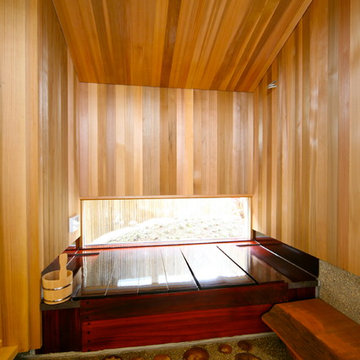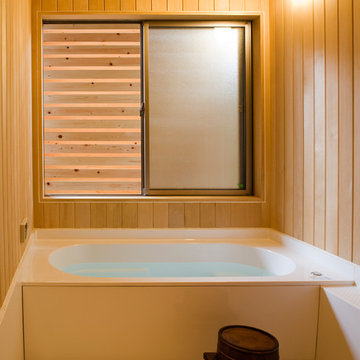All Ceiling Designs Asian Bathroom Design Ideas
Refine by:
Budget
Sort by:Popular Today
161 - 180 of 214 photos
Item 1 of 3
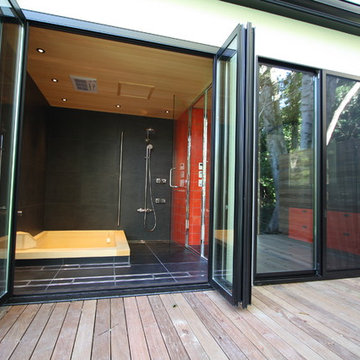
ヒノキ浴槽のバスルーム
開放感のある大きな掃き出しのドアから外に出ることが出来ます
This is an example of an asian wet room bathroom in Other with a hot tub, black tile, black walls, black floor, a hinged shower door and wood.
This is an example of an asian wet room bathroom in Other with a hot tub, black tile, black walls, black floor, a hinged shower door and wood.
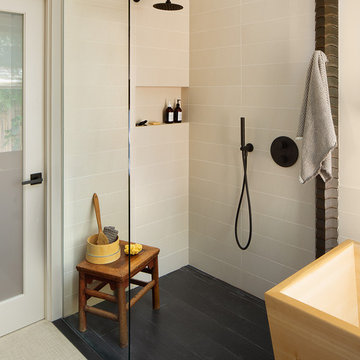
A traditional Japanese soaking tub made from Hinoki wood was selected as the focal point of the bathroom. It not only adds visual warmth to the space, but it infuses a cedar aroma into the air.
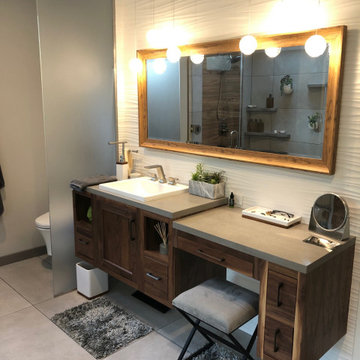
Design ideas for a mid-sized asian master bathroom in San Francisco with recessed-panel cabinets, brown cabinets, a corner shower, a two-piece toilet, beige tile, ceramic tile, beige walls, ceramic floors, a drop-in sink, quartzite benchtops, multi-coloured floor, a hinged shower door, grey benchtops, a shower seat, a single vanity, a floating vanity, vaulted and wallpaper.
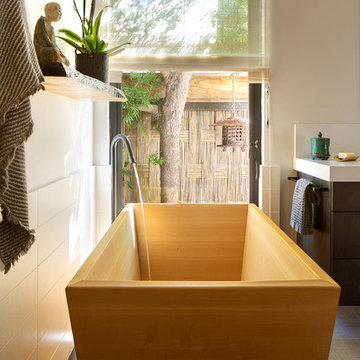
A traditional Japanese soaking tub made from Hinoki wood was selected as the focal point of the bathroom. It not only adds visual warmth to the space, but it infuses a cedar aroma into the air.
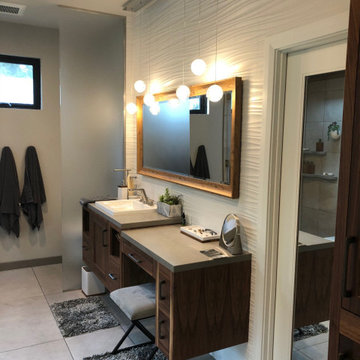
Design ideas for a mid-sized asian master bathroom in San Francisco with recessed-panel cabinets, brown cabinets, a corner shower, a two-piece toilet, beige tile, ceramic tile, beige walls, ceramic floors, a drop-in sink, quartzite benchtops, multi-coloured floor, a hinged shower door, grey benchtops, a shower seat, a single vanity, a floating vanity, vaulted and wallpaper.
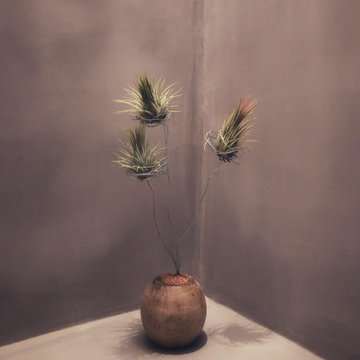
baño de la habitación principal, revestido en microcemento,
Photo of an asian master bathroom in Barcelona with open cabinets, grey cabinets, an open shower, light hardwood floors, an integrated sink, concrete benchtops, brown floor, an open shower, grey benchtops, an enclosed toilet, a single vanity, a built-in vanity and coffered.
Photo of an asian master bathroom in Barcelona with open cabinets, grey cabinets, an open shower, light hardwood floors, an integrated sink, concrete benchtops, brown floor, an open shower, grey benchtops, an enclosed toilet, a single vanity, a built-in vanity and coffered.
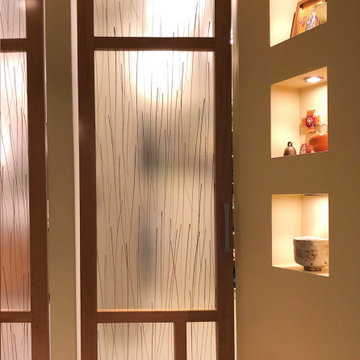
To allow the closet and bathroom some privacy without feeling cut off, custom doors with bamboo infused 3M panels of acrylic were used for texture, interest and light transference. This product is safer and lighter to use in residential and bathroom settings. The custom niches with individual down lights were created to allow the owner to display favorite finds on world travels.
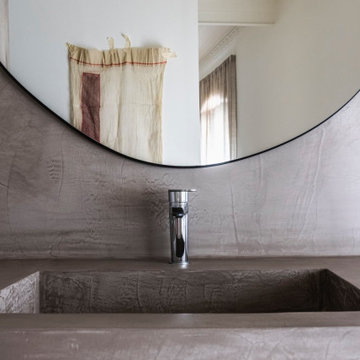
baño de la habitación principal, revestido en microcemento,
Photo of an asian master bathroom in Barcelona with open cabinets, grey cabinets, an open shower, light hardwood floors, an integrated sink, concrete benchtops, brown floor, an open shower, grey benchtops, an enclosed toilet, a single vanity, a built-in vanity and coffered.
Photo of an asian master bathroom in Barcelona with open cabinets, grey cabinets, an open shower, light hardwood floors, an integrated sink, concrete benchtops, brown floor, an open shower, grey benchtops, an enclosed toilet, a single vanity, a built-in vanity and coffered.
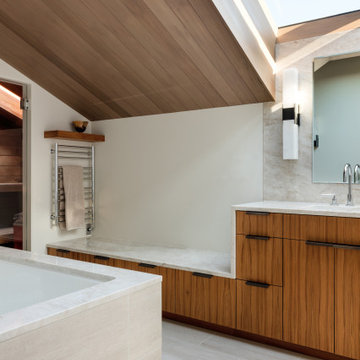
This is an example of a large asian master bathroom in Seattle with beaded inset cabinets, brown cabinets, beige tile, marble, beige walls, ceramic floors, marble benchtops, beige floor, beige benchtops, a double vanity, a japanese tub and vaulted.
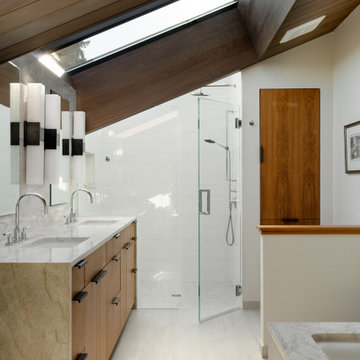
Photo of a large asian master bathroom in Seattle with beaded inset cabinets, beige cabinets, a curbless shower, white tile, ceramic tile, white walls, ceramic floors, an undermount sink, marble benchtops, beige floor, a hinged shower door, beige benchtops, a double vanity, a japanese tub and vaulted.
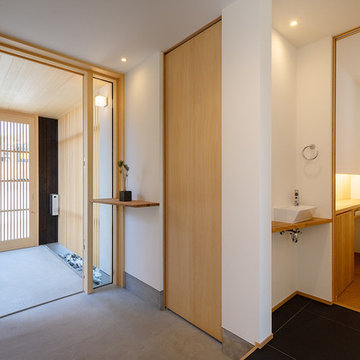
前庭を横に玄関へ入ると大きな土間収納への入口と手洗いコーナーを併設したトイレに繋がります。トイレは巾を広めに設計されています。反対側には家族用のシューズクロークを配置しています。見せない収納を多く設け、すっきりとした玄関空間となっています。
Inspiration for a mid-sized asian powder room in Other with medium wood cabinets, white walls, a vessel sink, wood benchtops, grey floor, brown benchtops, open cabinets, a one-piece toilet, ceramic floors, a built-in vanity, wallpaper and wallpaper.
Inspiration for a mid-sized asian powder room in Other with medium wood cabinets, white walls, a vessel sink, wood benchtops, grey floor, brown benchtops, open cabinets, a one-piece toilet, ceramic floors, a built-in vanity, wallpaper and wallpaper.
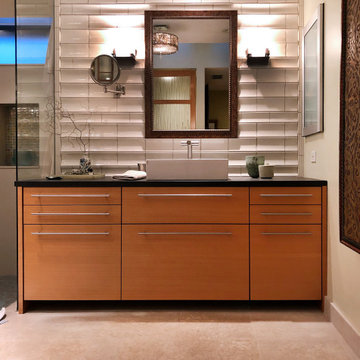
Custom vanities (2) with flat panel construction were built with sleek modern hardware. White rectangular vessel sinks and simple, clean plumbing fixtures were used below the ceramic bamboo style wall tile and trim helping to balance texture with clean surfaces.
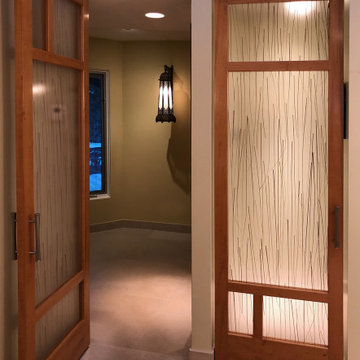
To allow the closet and bathroom some privacy without feeling cut off, custom doors with bamboo infused 3M panels of acrylic were used for texture, interest and light transference. This product is safer and lighter to use in residential and bathroom settings.
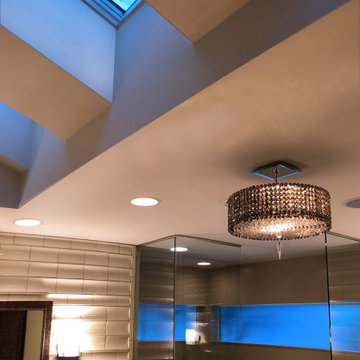
Skylights were incorporated to take advantage of natural light during the daylight hours. The textures of the stone, tile, wood and grass cloth along with the pillows, fabrics, trims, and accents creates an interesting backdrop for the lighting, art and furnishings. To allow the closet and bathroom some privacy without feeling cut off, custom doors with bamboo infused 3M panels of acrylic were used for texture, interest and light transference.
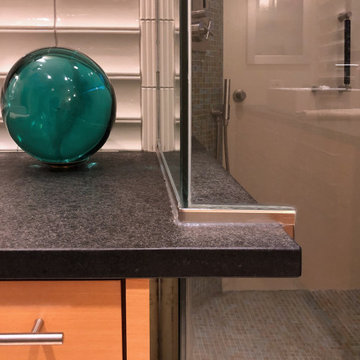
Custom glass framing in of the corner shower space allows one of the two vanity tops to create a ledge in the shower.
This is an example of a large asian master bathroom in Chicago with flat-panel cabinets, medium wood cabinets, a corner shower, a one-piece toilet, beige tile, ceramic tile, limestone floors, a console sink, granite benchtops, an open shower, black benchtops, an enclosed toilet, a double vanity, a built-in vanity and vaulted.
This is an example of a large asian master bathroom in Chicago with flat-panel cabinets, medium wood cabinets, a corner shower, a one-piece toilet, beige tile, ceramic tile, limestone floors, a console sink, granite benchtops, an open shower, black benchtops, an enclosed toilet, a double vanity, a built-in vanity and vaulted.
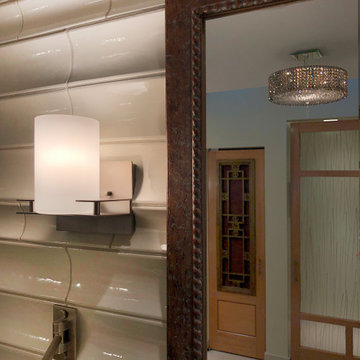
Custom framed mirrors with refined texture balance the ceramic bamboo wall tile and modern style wall sconces simulate candlelight dimmed low when not needed for grooming.
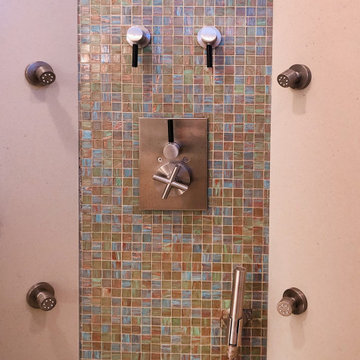
Bisazza glass mosaic tiles accent the controls wall in the custom corner shower. The shower wall are manmade slab goods thus eliminating the visual division of tiles giving the shower a serene feeling. An added bonus is no worry with the grout over time.
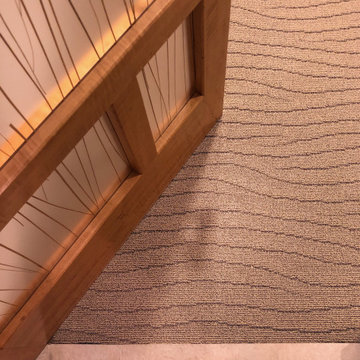
To allow the closet some privacy without feeling cut off, a custom door with bamboo infused 3M panels of acrylic were used for texture, interest and light transference. This product is safer and lighter to use in residential settings. Custom carpet simulating wind blown sand was added for warmth and texture to the Master Closet.
All Ceiling Designs Asian Bathroom Design Ideas
9


