Asian Bathroom Design Ideas with a Double Vanity
Refine by:
Budget
Sort by:Popular Today
41 - 60 of 164 photos
Item 1 of 3
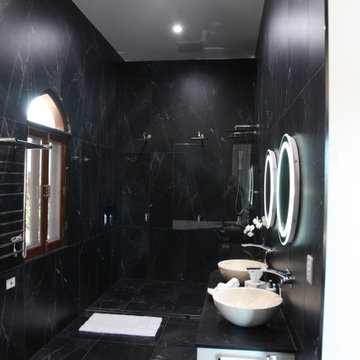
Jodha Bai Retreat Suite Ensuite
Photo of an expansive asian bathroom in Gold Coast - Tweed with dark wood cabinets, a freestanding tub, a double shower, a wall-mount toilet, black tile, marble, marble floors, a vessel sink, marble benchtops, an open shower, multi-coloured benchtops, a shower seat, a double vanity, a floating vanity, black walls and black floor.
Photo of an expansive asian bathroom in Gold Coast - Tweed with dark wood cabinets, a freestanding tub, a double shower, a wall-mount toilet, black tile, marble, marble floors, a vessel sink, marble benchtops, an open shower, multi-coloured benchtops, a shower seat, a double vanity, a floating vanity, black walls and black floor.
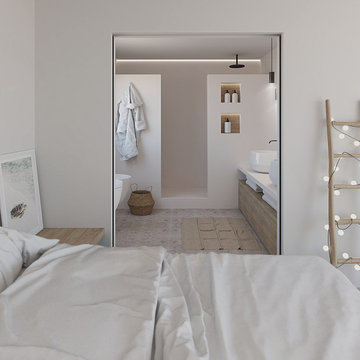
Oggi condividiamo il progetto del bagno di una casa al mare che segue lo stile di cui abbiamo parlato.
Cosa trasmettono a voi questi colori e queste forme?
A noi relax - vacanza - tranquillità
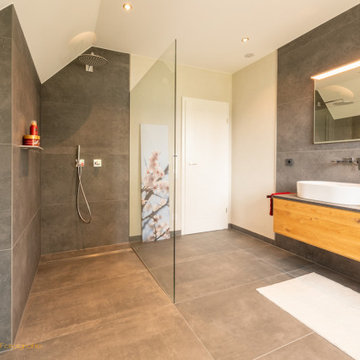
Nachher
Inspiration for a mid-sized asian 3/4 bathroom in Dusseldorf with a console sink, an open shower, a double vanity and a floating vanity.
Inspiration for a mid-sized asian 3/4 bathroom in Dusseldorf with a console sink, an open shower, a double vanity and a floating vanity.
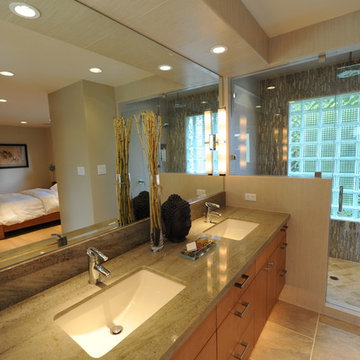
Clifford Wong
Inspiration for an asian master bathroom in Sacramento with medium wood cabinets, a corner shower, a one-piece toilet, ceramic tile, beige walls, ceramic floors, marble benchtops, flat-panel cabinets, green tile, a double vanity and a floating vanity.
Inspiration for an asian master bathroom in Sacramento with medium wood cabinets, a corner shower, a one-piece toilet, ceramic tile, beige walls, ceramic floors, marble benchtops, flat-panel cabinets, green tile, a double vanity and a floating vanity.
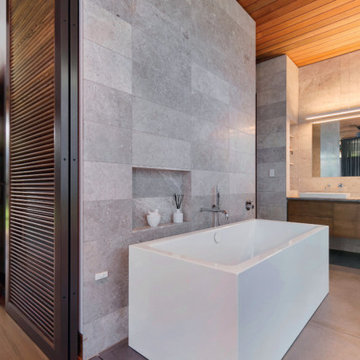
Mid-sized asian master bathroom in Auckland with a freestanding tub, gray tile, stone slab, a double vanity and a built-in vanity.
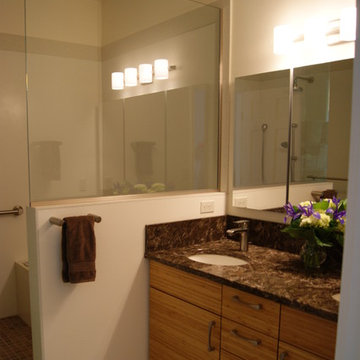
Working within the existing foot print, the homeowners had a tall wish list. On the top of the list was a traditional Japanese Wet Room behind glass where bathers first cleanse the body under a shower and then enter the air jet soaking bathtub for pure relaxation. The next item on the list was a double sink vanity followed by a washlet toilet. To accomplish all this, the hydro jet tub was removed and the wall between the original tub and water closet was removed and replaced by a wall in a perpendicular orientation closing off the water closet from the shower.
Photo: West Sound Home & Garden
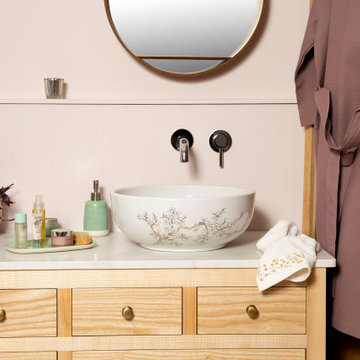
Our handmade Blossom basin is an elegant and classic white porcelain bowl with the unique addition of a pretty blossom design. The subtly gold branches on the inside and outside of the bowl glint in the light and are adorned with pretty white blossom flowers.
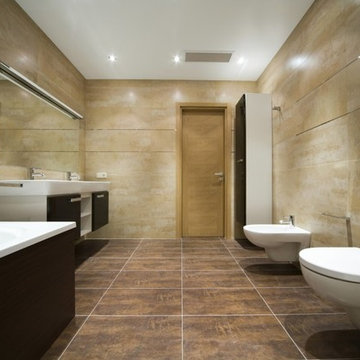
Design ideas for an expansive asian master bathroom in Toronto with flat-panel cabinets, dark wood cabinets, a freestanding tub, a wall-mount toilet, beige tile, beige walls, brown floor, a double vanity and a floating vanity.
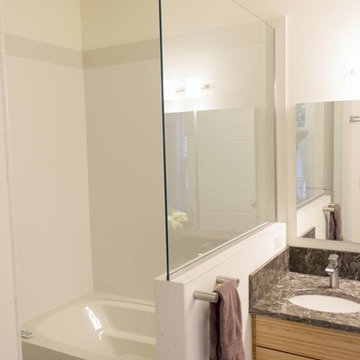
The undermounted air jet tub is encased in a solid surface deck and skirt along with the wall panels. The off-white wall panels are trimmed in with a contrasting color for definition. All in all, the solid surface makes for a very hygienic and low maintenance wet room.
Photo: West Sound Home & Garden
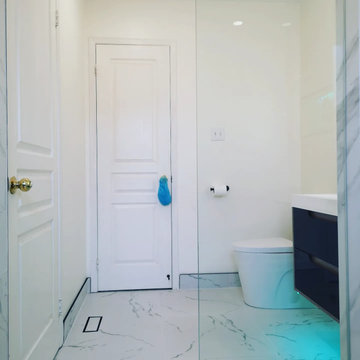
Meraki Home Servies provide the best bathroom design and renovation skills in Toronto GTA
Design ideas for a large asian 3/4 bathroom in Toronto with flat-panel cabinets, beige cabinets, a drop-in tub, a curbless shower, a two-piece toilet, brown tile, stone tile, beige walls, porcelain floors, an undermount sink, quartzite benchtops, yellow floor, an open shower, multi-coloured benchtops, a niche, a double vanity and a freestanding vanity.
Design ideas for a large asian 3/4 bathroom in Toronto with flat-panel cabinets, beige cabinets, a drop-in tub, a curbless shower, a two-piece toilet, brown tile, stone tile, beige walls, porcelain floors, an undermount sink, quartzite benchtops, yellow floor, an open shower, multi-coloured benchtops, a niche, a double vanity and a freestanding vanity.
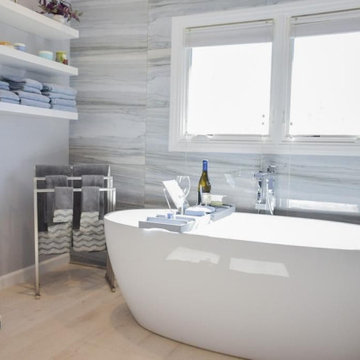
Mid-sized asian master bathroom in Orange County with a freestanding tub, gray tile, marble, grey walls, marble benchtops, beige floor, white benchtops and a double vanity.
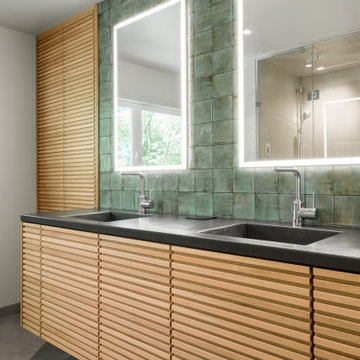
Zen enSuite Steam Bath
Portland, OR
type: remodel
credits
design: Matthew O. Daby - m.o.daby design
interior design: Angela Mechaley - m.o.daby design
construction: Hayes Brothers Construction
photography: Kenton Waltz - KLIK Concepts
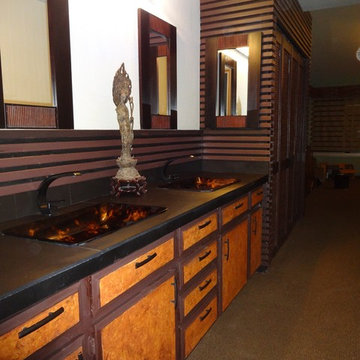
porcelean tile top counter, splash and edge. 2x2 wood slat horIzontaL painted trims
Photo of a mid-sized asian master bathroom in Orange County with flat-panel cabinets, medium wood cabinets, white walls, a drop-in sink, brown tile, porcelain tile, quartzite benchtops, brown floor, black benchtops, a double vanity and a built-in vanity.
Photo of a mid-sized asian master bathroom in Orange County with flat-panel cabinets, medium wood cabinets, white walls, a drop-in sink, brown tile, porcelain tile, quartzite benchtops, brown floor, black benchtops, a double vanity and a built-in vanity.
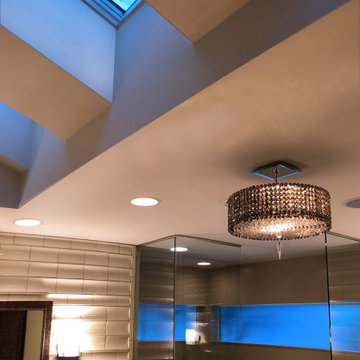
Skylights were incorporated to take advantage of natural light during the daylight hours. The textures of the stone, tile, wood and grass cloth along with the pillows, fabrics, trims, and accents creates an interesting backdrop for the lighting, art and furnishings. To allow the closet and bathroom some privacy without feeling cut off, custom doors with bamboo infused 3M panels of acrylic were used for texture, interest and light transference.
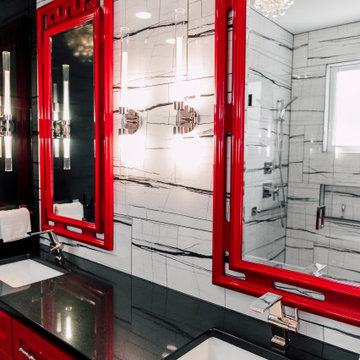
Re-imagined master bath with an asian theme, walk in shower, floating vanity and under cabinet lighting.
This is an example of a mid-sized asian master bathroom in Seattle with shaker cabinets, red cabinets, a curbless shower, a wall-mount toilet, black and white tile, porcelain tile, white walls, porcelain floors, an undermount sink, engineered quartz benchtops, grey floor, a hinged shower door, black benchtops, a niche, a double vanity and a floating vanity.
This is an example of a mid-sized asian master bathroom in Seattle with shaker cabinets, red cabinets, a curbless shower, a wall-mount toilet, black and white tile, porcelain tile, white walls, porcelain floors, an undermount sink, engineered quartz benchtops, grey floor, a hinged shower door, black benchtops, a niche, a double vanity and a floating vanity.
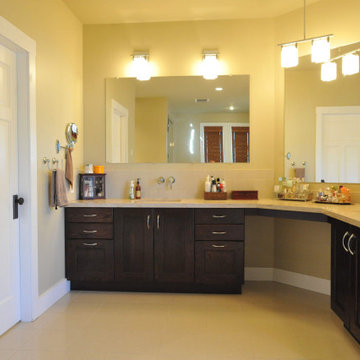
Photo of an expansive asian master bathroom in Vancouver with quartzite benchtops, a double vanity and a built-in vanity.
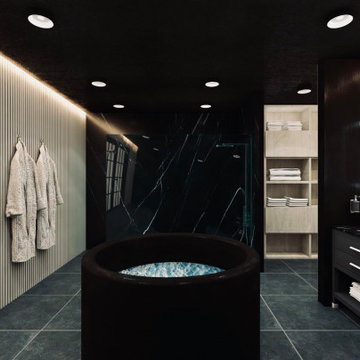
This is an example of a mid-sized asian master bathroom in Other with grey cabinets, a japanese tub, an alcove shower, black and white tile, porcelain tile, black walls, porcelain floors, marble benchtops, black floor, an open shower, black benchtops, a double vanity, a freestanding vanity and wood walls.
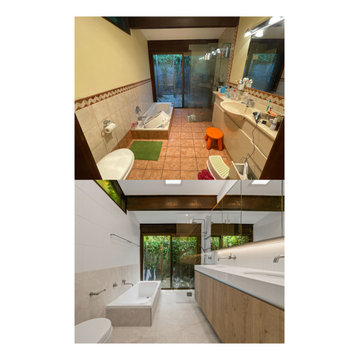
Photo of a mid-sized asian master bathroom in Sydney with furniture-like cabinets, light wood cabinets, a drop-in tub, an open shower, a wall-mount toilet, multi-coloured tile, ceramic tile, white walls, ceramic floors, an undermount sink, engineered quartz benchtops, beige floor, an open shower, white benchtops, a double vanity, a built-in vanity, exposed beam and brick walls.
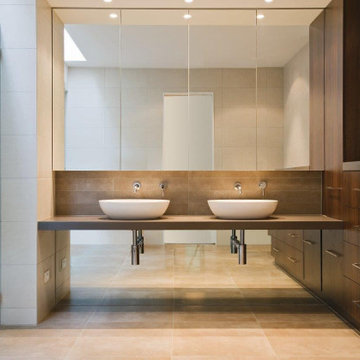
We’re having storage envy in this master ensuite with mirrored cabinets and endless drawers. To balance the visual weight of the space, compact Seascape basins sit on a thin floating vanity, allowing the mirror underneath to reflect and enlarge the ensuite.
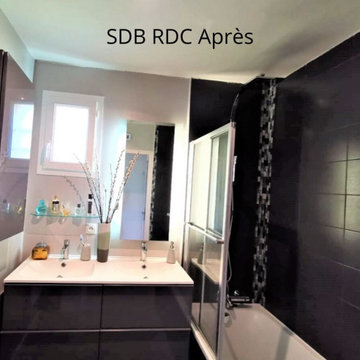
La salle de bain du rez-de-chaussée a été la première pièce rénovée du projet. Il faut dire que les carreaux effets faux-marbre bleus étaient plus que démodés. La surface n'était pas optimisée et la porte gênait dans cette petit salle de bain. Même si elle ne dépasse pas les 4 m2, les clients souhaitaient conserver la baignoire. Le choix s'est porté sur un meuble vasque suspendu pour alléger visuellement l'espace et la porte a été remplacée par une porte coulissante en verre dépoli. La peinture couleur galet reste lumineuse et donne un aspect zen à l'ensemble.
Asian Bathroom Design Ideas with a Double Vanity
3