Asian Bathroom Design Ideas with Porcelain Floors
Refine by:
Budget
Sort by:Popular Today
1 - 20 of 705 photos
Item 1 of 3
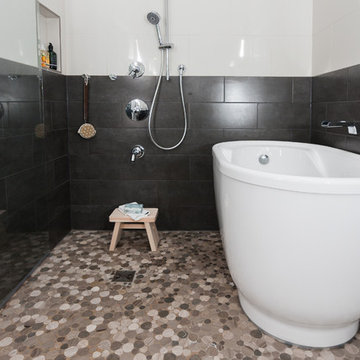
This young couple spends part of the year in Japan and part of the year in the US. Their request was to fit a traditional Japanese bathroom into their tight space on a budget and create additional storage. The footprint remained the same on the vanity/toilet side of the room. In the place of the existing shower, we created a linen closet and in the place of the original built in tub we created a wet room with a shower area and a deep soaking tub.
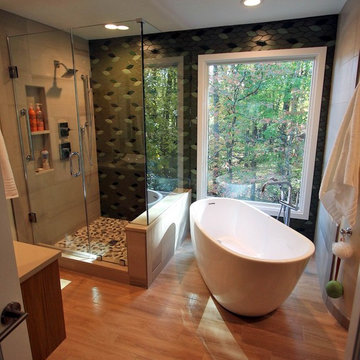
Zen Master Bath
Photo of a mid-sized asian master bathroom in DC Metro with light wood cabinets, a japanese tub, a corner shower, a one-piece toilet, green tile, porcelain tile, green walls, porcelain floors, a vessel sink, engineered quartz benchtops, brown floor and a hinged shower door.
Photo of a mid-sized asian master bathroom in DC Metro with light wood cabinets, a japanese tub, a corner shower, a one-piece toilet, green tile, porcelain tile, green walls, porcelain floors, a vessel sink, engineered quartz benchtops, brown floor and a hinged shower door.
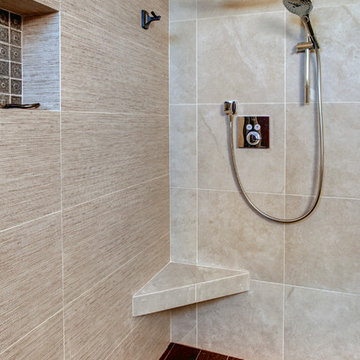
Design ideas for a mid-sized asian master bathroom in Seattle with flat-panel cabinets, medium wood cabinets, a curbless shower, a wall-mount toilet, brown tile, porcelain tile, white walls, porcelain floors, an undermount sink and engineered quartz benchtops.
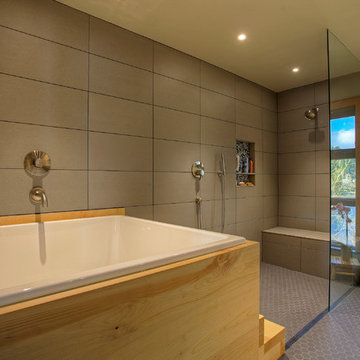
The homeowners' dreamed of an Ofuro style soaking tub. We worked together to make that a reality. Our employees custom milled a surround of Ofuro cedar for the soaking tub. The steps are removable for cleaning and to lessen the occurrence of trapped moisture. The tiled shower is sloped towards a curtain drain. The shower boasts a tiled bench, niche and wand with a rain shower head.
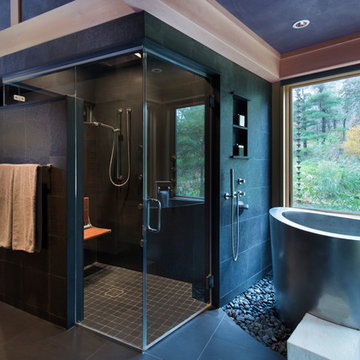
Master Bath with stainless steel soaking tub and wooden tub filler, steam shower with fold down bench, Black Lace Slate wall tile, Slate floor tile, Earth plaster ceiling and upper walls
Photo: Michael R. Timmer
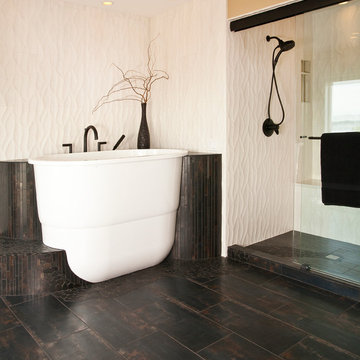
Japanese soaking tub and large shower with dual heads.
Photo of a large asian master bathroom in Seattle with a vessel sink, flat-panel cabinets, medium wood cabinets, engineered quartz benchtops, a japanese tub, a double shower, a two-piece toilet, white tile, porcelain tile, beige walls and porcelain floors.
Photo of a large asian master bathroom in Seattle with a vessel sink, flat-panel cabinets, medium wood cabinets, engineered quartz benchtops, a japanese tub, a double shower, a two-piece toilet, white tile, porcelain tile, beige walls and porcelain floors.
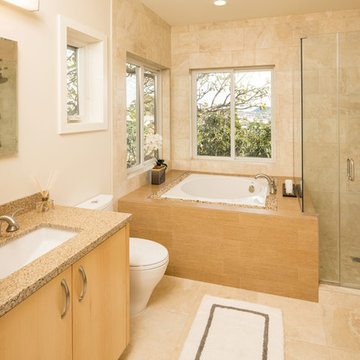
Brad Peebles
Photo of a mid-sized asian master bathroom in Hawaii with an undermount sink, flat-panel cabinets, light wood cabinets, granite benchtops, a japanese tub, a corner shower, beige tile, porcelain tile, beige walls and porcelain floors.
Photo of a mid-sized asian master bathroom in Hawaii with an undermount sink, flat-panel cabinets, light wood cabinets, granite benchtops, a japanese tub, a corner shower, beige tile, porcelain tile, beige walls and porcelain floors.
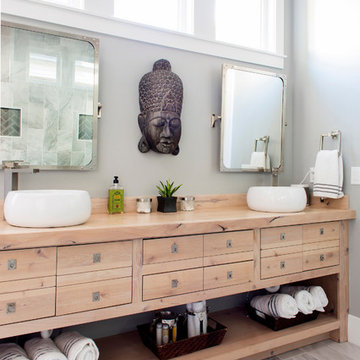
Double sink gray bathroom with manor house porcelain tile floors. Manor house tile has the look of natural stone with the durability of porcelain.
Photo of a mid-sized asian master bathroom in Birmingham with gray tile, porcelain tile, grey walls, porcelain floors, flat-panel cabinets, light wood cabinets, a vessel sink, an open shower, a one-piece toilet, wood benchtops, grey floor and brown benchtops.
Photo of a mid-sized asian master bathroom in Birmingham with gray tile, porcelain tile, grey walls, porcelain floors, flat-panel cabinets, light wood cabinets, a vessel sink, an open shower, a one-piece toilet, wood benchtops, grey floor and brown benchtops.

Dark stone, custom cherry cabinetry, misty forest wallpaper, and a luxurious soaker tub mix together to create this spectacular primary bathroom. These returning clients came to us with a vision to transform their builder-grade bathroom into a showpiece, inspired in part by the Japanese garden and forest surrounding their home. Our designer, Anna, incorporated several accessibility-friendly features into the bathroom design; a zero-clearance shower entrance, a tiled shower bench, stylish grab bars, and a wide ledge for transitioning into the soaking tub. Our master cabinet maker and finish carpenters collaborated to create the handmade tapered legs of the cherry cabinets, a custom mirror frame, and new wood trim.
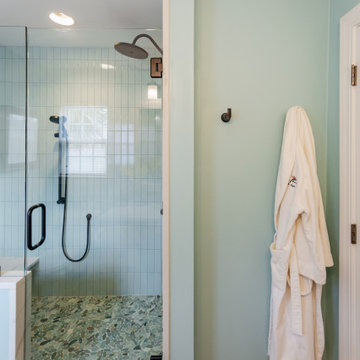
A recess in the wall was planned behind the door to allow room for robes; easily accessible when exiting the shower. This generous shower was added to a small bathroom incorporating spa like natural materials creating a zen oasis for a busy couple.
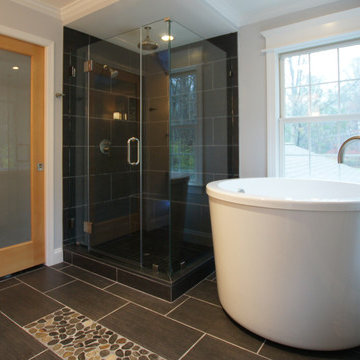
Japanese Soaking tub, Large Walk in Shower, Custom Vanity with make up bench, contemporary styling
Photo of an asian master bathroom in DC Metro with flat-panel cabinets, light wood cabinets, a japanese tub, a corner shower, a two-piece toilet, black tile, porcelain tile, beige walls, porcelain floors, an undermount sink and granite benchtops.
Photo of an asian master bathroom in DC Metro with flat-panel cabinets, light wood cabinets, a japanese tub, a corner shower, a two-piece toilet, black tile, porcelain tile, beige walls, porcelain floors, an undermount sink and granite benchtops.
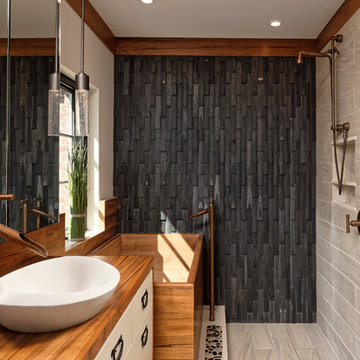
Washington DC Asian-Inspired Master Bath Design by #MeghanBrowne4JenniferGilmer.
An Asian-inspired bath with warm teak countertops, dividing wall and soaking tub by Zen Bathworks. Sonoma Forge Waterbridge faucets lend an industrial chic and rustic country aesthetic. Stone Forest Roma vessel sink rests atop the teak counter.
Photography by Bob Narod. http://www.gilmerkitchens.com/
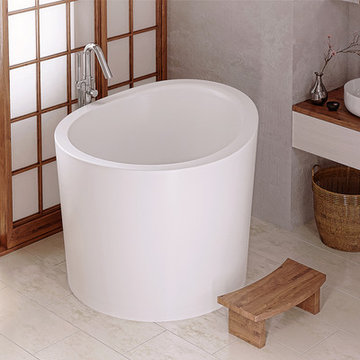
Taking a leaf from the book of those who have made bathing an art form, this deep soaking tub is evocative of the traditional Japanese “ofuro” tub and truly reflects bathing as a pleasurable and pampering experience. The inspiration for this delightful bath is also apparent in the steep-sided, tiered exterior walls recreated in modern materials.
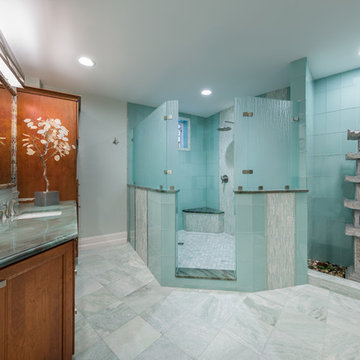
Jimmy White Photography
Large asian master bathroom in Tampa with beaded inset cabinets, medium wood cabinets, an open shower, blue tile, glass tile, blue walls, porcelain floors, an undermount sink and tile benchtops.
Large asian master bathroom in Tampa with beaded inset cabinets, medium wood cabinets, an open shower, blue tile, glass tile, blue walls, porcelain floors, an undermount sink and tile benchtops.
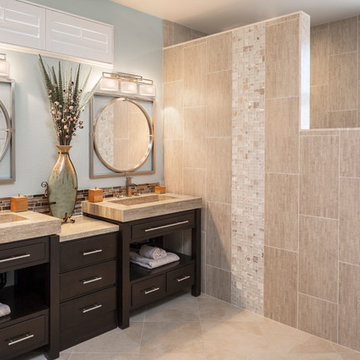
Jane removed the existing tub to make way for a large walk-in shower, complete with an eye-catching contemporary shower panel, contrasting natural bamboo and sleek stainless steel. The rectangular porcelain tile with a bamboo effect was installed vertically to add visual height, while paired with a stone and glass mosaic tile in a wrapped stripe for interest. The glass block window streams natural light through the door-less shower entrance, and can be seen from the bedroom.
To continue the functional clean lines, a large vanity with a travertine countertop and integrated double stone sinks was installed.
Photography - Grey Crawford
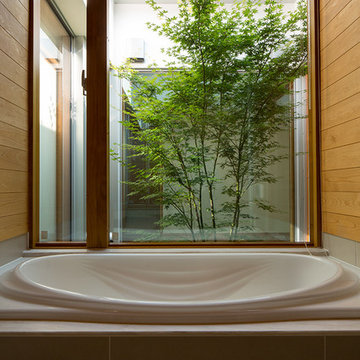
住宅街に位置していてプライバシーを確保しつつ、前庭と中庭の2つの庭を持ち、全ての部屋が明るく開放的になっています。
浴室からも中庭を眺めることができます。
Inspiration for a mid-sized asian master wet room bathroom in Other with an undermount tub, brown walls, porcelain floors, beige floor and a hinged shower door.
Inspiration for a mid-sized asian master wet room bathroom in Other with an undermount tub, brown walls, porcelain floors, beige floor and a hinged shower door.
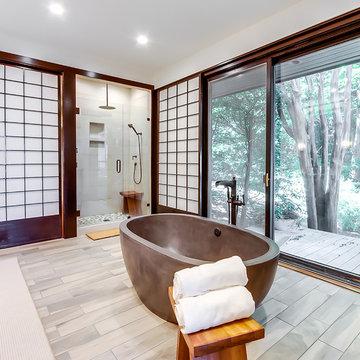
Photo of a large asian master bathroom in Other with a freestanding tub, an alcove shower, white walls, porcelain floors, a vessel sink, beige floor, a hinged shower door, flat-panel cabinets, light wood cabinets and solid surface benchtops.
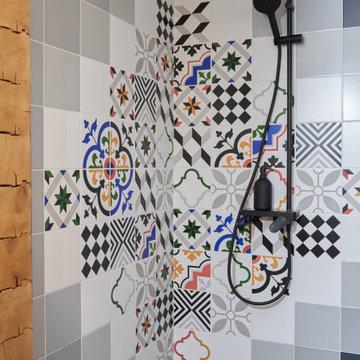
Photo of a small asian master bathroom in Yekaterinburg with an alcove shower, multi-coloured tile, ceramic tile, multi-coloured walls, porcelain floors, grey floor, an open shower and wood walls.

Dark stone, custom cherry cabinetry, misty forest wallpaper, and a luxurious soaker tub mix together to create this spectacular primary bathroom. These returning clients came to us with a vision to transform their builder-grade bathroom into a showpiece, inspired in part by the Japanese garden and forest surrounding their home. Our designer, Anna, incorporated several accessibility-friendly features into the bathroom design; a zero-clearance shower entrance, a tiled shower bench, stylish grab bars, and a wide ledge for transitioning into the soaking tub. Our master cabinet maker and finish carpenters collaborated to create the handmade tapered legs of the cherry cabinets, a custom mirror frame, and new wood trim.
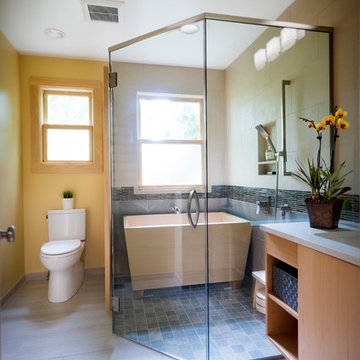
This is an example of a mid-sized asian master bathroom in Portland with flat-panel cabinets, light wood cabinets, gray tile, engineered quartz benchtops, white benchtops, a freestanding tub, a corner shower, a two-piece toilet, slate, white walls, porcelain floors, an undermount sink, grey floor and a hinged shower door.
Asian Bathroom Design Ideas with Porcelain Floors
1