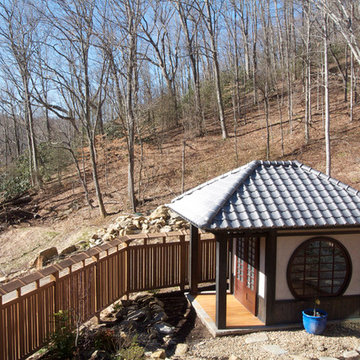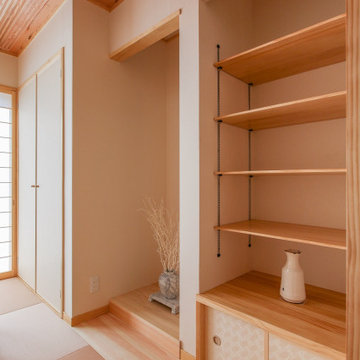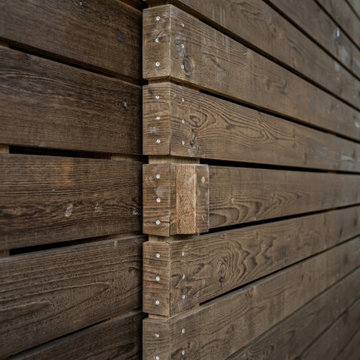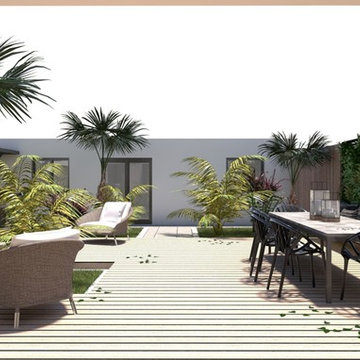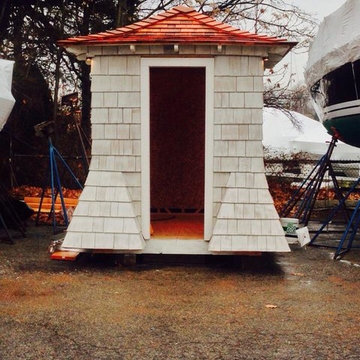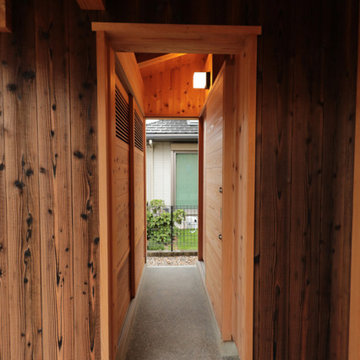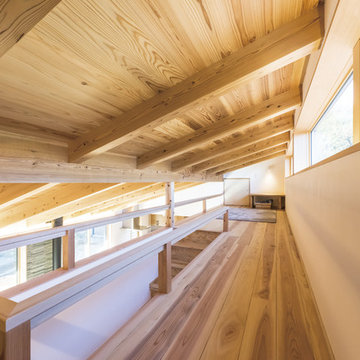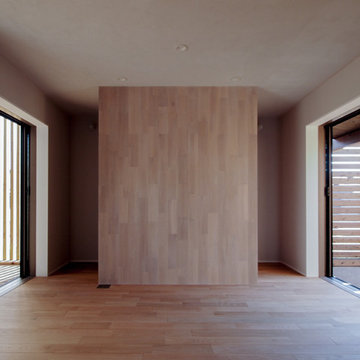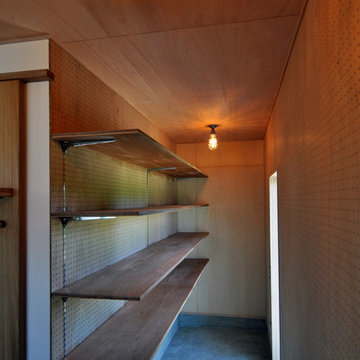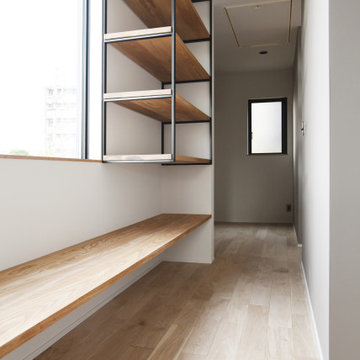Asian Brown Shed and Granny Flat Design Ideas
Refine by:
Budget
Sort by:Popular Today
1 - 20 of 58 photos
Item 1 of 3
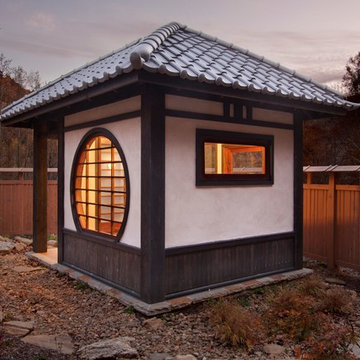
Photos by Jay Weiland
Design ideas for a small asian detached shed and granny flat in Other.
Design ideas for a small asian detached shed and granny flat in Other.
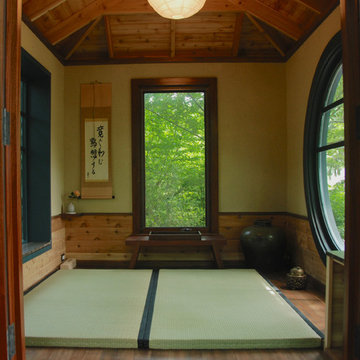
The elements in the Tea House are arranged in accordance with the Bagua.
The walls are finished in Japanese stucco, with cedar wainscoting, and straight grain Douglas Fir trim. The cathedral ceiling is framed in Cedar, with cedar tongue and groove planking.
The floor is straight grain Douglas Fir.
A custom table was designed to fit below the far window, made from the same slab of Utile that was used for the ridge beam.
Glen Grayson, Architect
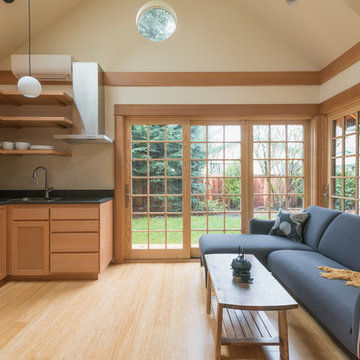
Living/Dining/Kitchen/Bedroom = Studio ADU!
Photo by: Peter Chee Photography
Photo of an asian detached granny flat in Portland.
Photo of an asian detached granny flat in Portland.
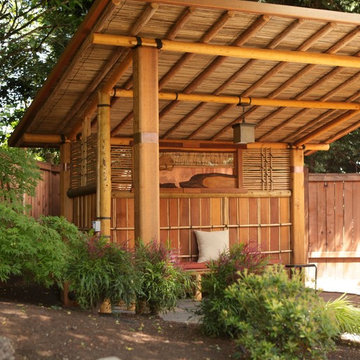
Greg Kwanza
Design ideas for an asian shed and granny flat in Portland.
Design ideas for an asian shed and granny flat in Portland.
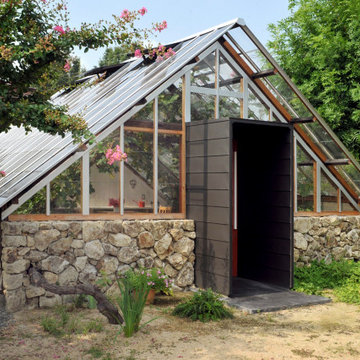
マスカットの温室はガーデンハウスとして再生。
床の白いレンガに落ちるブドウの葉影と木漏れ日が美しい。
ガラスと石の対比がおもしろい。
Design ideas for an asian detached shed and granny flat in Other.
Design ideas for an asian detached shed and granny flat in Other.
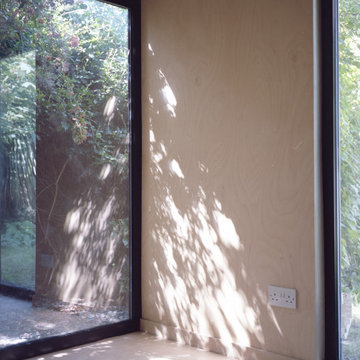
Designed to embrace the shadow, the 18 sqm garden studio is hidden amongst the large conservation trees, the overgrown garden and the three two metre high brick walls which run alongside neighbouring houses. The client required a private office space, a haven away from the business of the city and separate from the main Edwardian house.
The proposal adapts to its surroundings and has minimal impact through the use of natural materials, the sedum roof and the plan, which wraps around the large existing False Acacia tree. The space internally is practical and flexible, including an open plan room with large windows overlooking the gardens, a small kitchen with storage and a separate shower room.
Covering merely 12.8% of the entire garden surface, the proposal is a tribute to timber construction: Tar coated external marine plywood, timber frame structure and exposed oiled birch interior clad walls. Two opposite skins cover the frame, distinguishing the shell of the black coated exterior within the shadow and the warmness of the interior birch. The cladding opens and closes depending on use, revealing and concealing the life within.
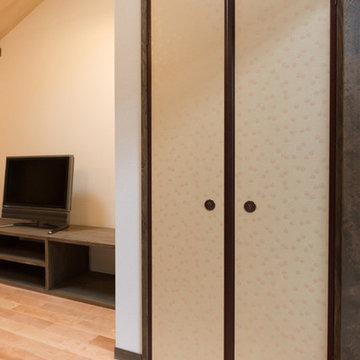
【使用部材など】
襖
桂セレクション 208(波につぼつぼ)
原紙:桂3347薄茶 摺色:灰桜色
引手:京179(銅古美丸 中)に京612(銅古美開き用つまみ 小)
障子
桂セレクション202(嵯峨野)
摺色:薄墨
株式会社ハチセ様HP http://www.hachise.jp/
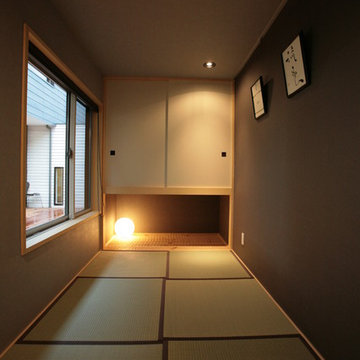
4畳の離れの和室。ここは夜間のお仕事の御主人の寝る部屋。程よい距離感を作る為のハナレ
Photo by HDA
Photo of a small asian attached granny flat in Tokyo.
Photo of a small asian attached granny flat in Tokyo.
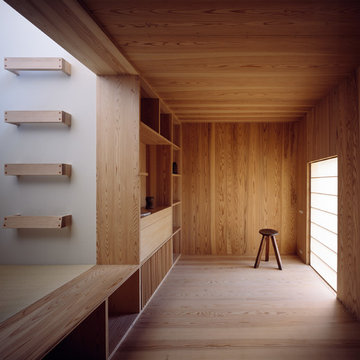
舎庫の室内。開口部は引き戸でスクリーンを。
写真中央のルーバー部分にエアコンを仕込み、暖冷房を行う。冬季は床下にあたたかい空気を送り込み全館暖房となる仕掛け。
Design ideas for an asian shed and granny flat in Tokyo Suburbs.
Design ideas for an asian shed and granny flat in Tokyo Suburbs.
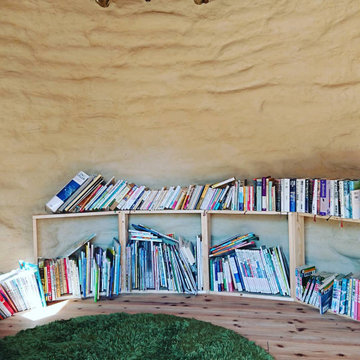
森の図書館として沢山の本と
芝生を思わせるフカフカ絨毯・・・
外界の音も遮断されるので、時間を悪れてしまいそうです。
包まれた感がある不思議な空間ですね。
This is an example of a small asian detached studio in Other.
This is an example of a small asian detached studio in Other.
Asian Brown Shed and Granny Flat Design Ideas
1
