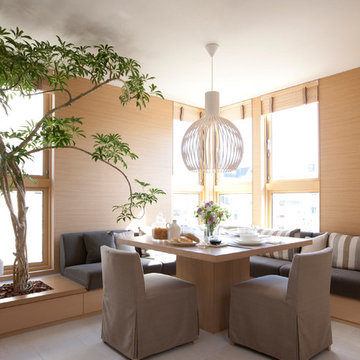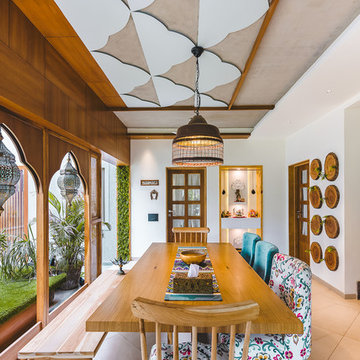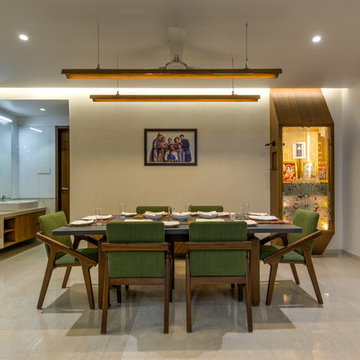Asian Dining Room Design Ideas with Beige Floor
Refine by:
Budget
Sort by:Popular Today
21 - 40 of 380 photos
Item 1 of 3
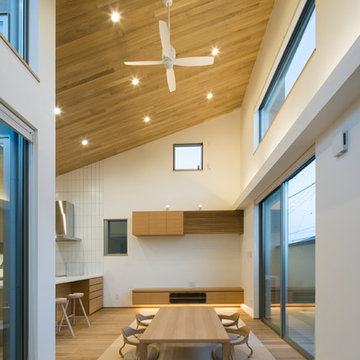
photo:Junji Kojima
Asian dining room in Tokyo with white walls, light hardwood floors and beige floor.
Asian dining room in Tokyo with white walls, light hardwood floors and beige floor.
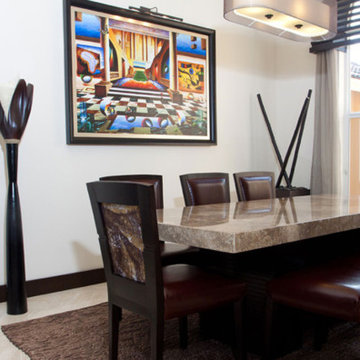
This is an example of a mid-sized asian separate dining room in Miami with beige walls, porcelain floors, no fireplace and beige floor.
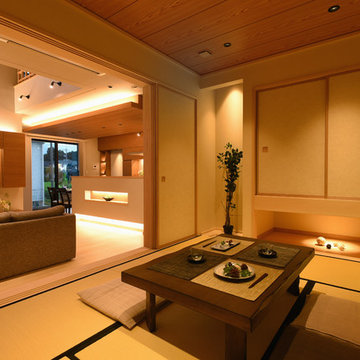
Design ideas for an asian separate dining room in Other with beige walls, tatami floors and beige floor.
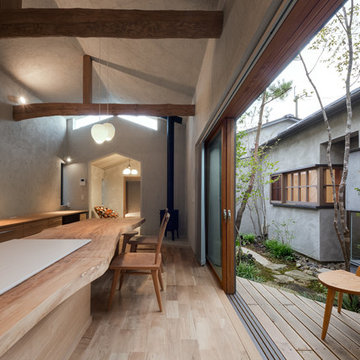
光や風 庭の景色、自然がいつもいっしょです。
This is an example of an asian kitchen/dining combo in Osaka with grey walls, light hardwood floors, a wood stove, a concrete fireplace surround and beige floor.
This is an example of an asian kitchen/dining combo in Osaka with grey walls, light hardwood floors, a wood stove, a concrete fireplace surround and beige floor.

Design ideas for an asian dining room in Ahmedabad with white walls and beige floor.
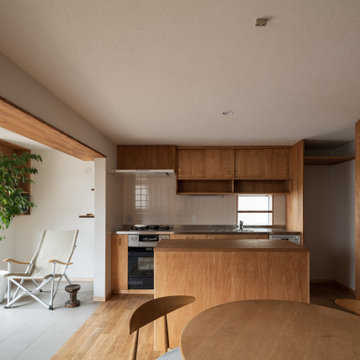
Design ideas for an asian dining room in Other with white walls, light hardwood floors and beige floor.
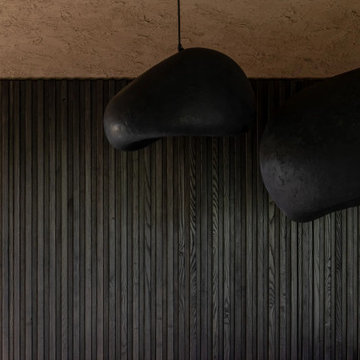
Photo of a mid-sized asian dining room in Los Angeles with black walls, light hardwood floors and beige floor.
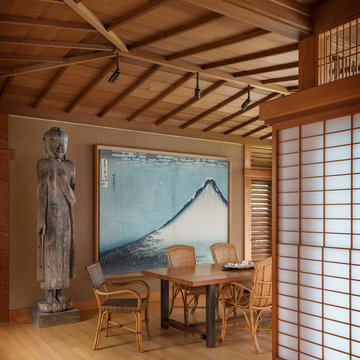
Aaron Leitz
Design ideas for a large asian separate dining room in Hawaii with beige walls, light hardwood floors, no fireplace and beige floor.
Design ideas for a large asian separate dining room in Hawaii with beige walls, light hardwood floors, no fireplace and beige floor.
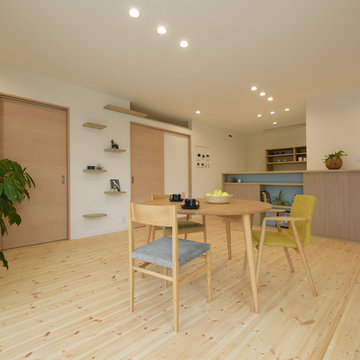
This is an example of a mid-sized asian open plan dining in Other with white walls, light hardwood floors and beige floor.
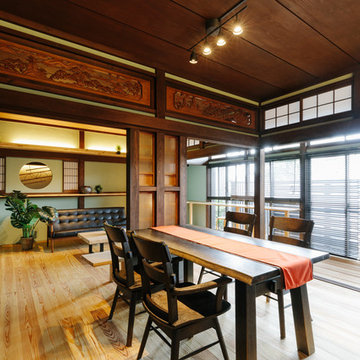
Design ideas for a small asian open plan dining in Other with green walls, medium hardwood floors and beige floor.
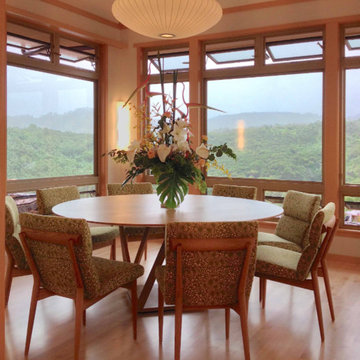
Maharishi Vastu, Japanese-inspired, passive cooling, ample light and view
Photo of a large asian dining room in Hawaii with beige walls, bamboo floors and beige floor.
Photo of a large asian dining room in Hawaii with beige walls, bamboo floors and beige floor.
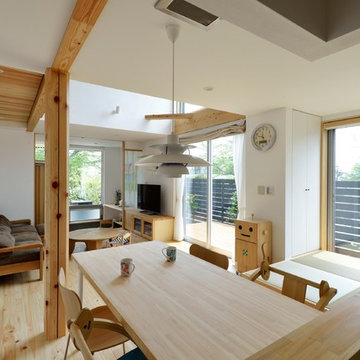
写真:大槻茂
Mid-sized asian open plan dining in Yokohama with white walls, beige floor, no fireplace and light hardwood floors.
Mid-sized asian open plan dining in Yokohama with white walls, beige floor, no fireplace and light hardwood floors.
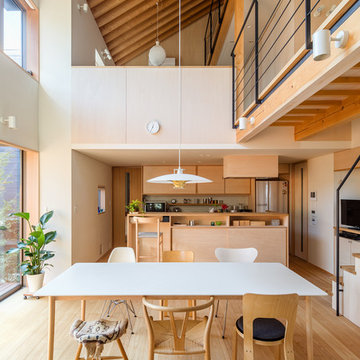
写真:新澤一平
Asian kitchen/dining combo in Other with white walls, light hardwood floors and beige floor.
Asian kitchen/dining combo in Other with white walls, light hardwood floors and beige floor.
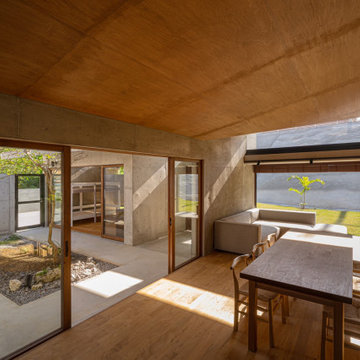
沖縄市松本に建つRC造平屋建ての住宅である。
敷地は前面道路から7mほど下がった位置にあり、前面道路との高さ関係上、高い位置からの視線への配慮が必要であると共に建物を建てる地盤から1.5mほど上がった部分に最終升があり、浴室やトイレなどは他の居室よりも床を高くする事が条件として求められた。
また、クライアントからはリゾートホテルのような非日常性を住宅の中でも感じられるようにして欲しいとの要望もあり、敷地条件と沖縄という環境、クライアントの要望を踏まえ全体の計画を進めていった。
そこで我々は、建物を水廻り棟と居室棟の2つに分け、隙間に通路庭・中庭を配置し、ガレージを付随させた。
水廻り棟には片方が迫り出したV字屋根を、居室棟には軒を低く抑えた勾配屋根をコの字型に回し、屋根の佇まいやそこから生まれる状況を操作する事で上部からの視線に対して配慮した。
また、各棟の床レベルに差をつけて排水の問題をクリアした。
アプローチは、道路からスロープを下りていくように敷地を回遊して建物にたどり着く。
玄関を入るとコンクリートに包まれた中庭が広がり、その中庭を介して各居室が程よい距離感を保ちながら繋がっている。
この住宅に玄関らしい玄関は無く、部屋の前で靴を脱いで中に入る形をとっている。
昔の沖縄の住宅はアマハジと呼ばれる縁側のような空間が玄関の役割を担っており、そもそも玄関という概念が存在しなかった。
この住宅ではアマハジ的空間をコの字型に変形させて外部に対して開きつつ、視線をコントロールしている。
水廻り棟は、LDKから細い通路庭を挟んで位置し、外部やガレージへの動線も担っている。
沖縄らしさとはなんなのか。自分達なりに検討した結果、外に対して開き過ぎず、閉じ過ぎず自然との適度な距離感を保つことが沖縄の豊かさかつ過酷な環境に対する建築のあり方なのではないかと感じた。
徐々に出来上がってくる空間が曖昧だった感覚に答えを与えてくれているようだった。
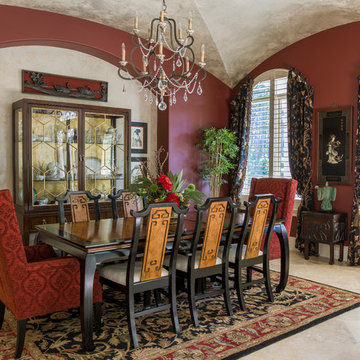
Asian inspired furniture coordinates with items collected through husband and wife’s lifelong love of travel. Rich faux finish accentuated the groin vaulted ceiling and accent niche which has an added floral stencil design.
Organic touches like the plants and carefully selected wildlife scenes help bring the outside in and make this striking room an entertainer's dream.
Photographer: Daniel Angulo
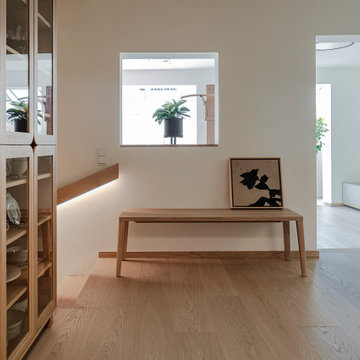
Die Achse zeigt den Blick vom anschließenden Esszimmer bei der Küche in das Wohnzimmer. Besonders schön ist die Fensteröffnung dazwischen als Raum für Licht. Die Stufen in den Keller werden mit einem hinterleuchteten Handlauf beleuchtet.
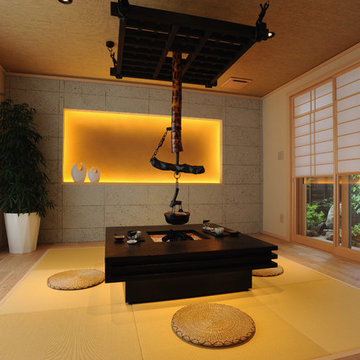
Inspiration for an asian dining room in Other with beige walls, tatami floors and beige floor.
Asian Dining Room Design Ideas with Beige Floor
2
