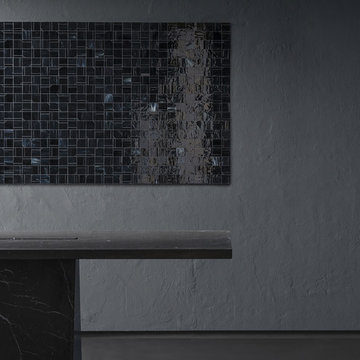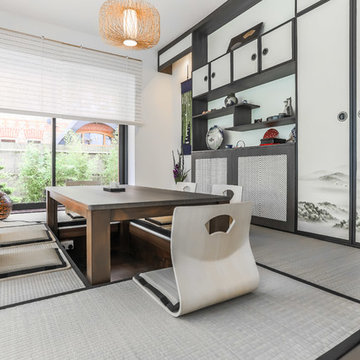Asian Dining Room Design Ideas with Grey Floor
Refine by:
Budget
Sort by:Popular Today
61 - 80 of 106 photos
Item 1 of 3
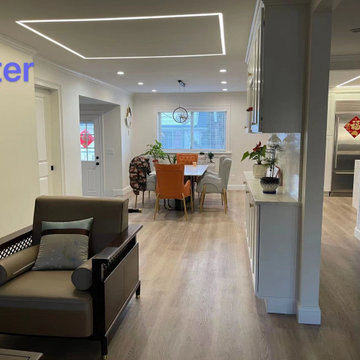
This is an example of a large asian dining room in New York with white walls, vinyl floors and grey floor.
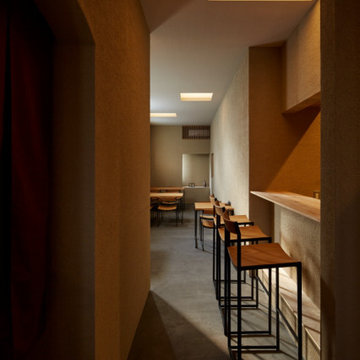
Mid-sized asian separate dining room in Other with beige walls, concrete floors and grey floor.
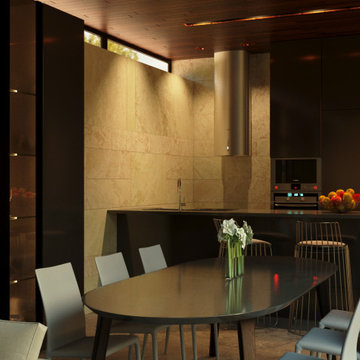
Photo of an asian open plan dining in Tokyo with beige walls, travertine floors, a wood stove, a stone fireplace surround and grey floor.
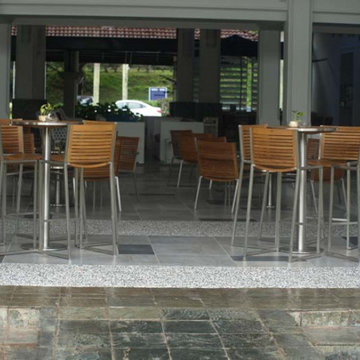
PULAI Desaru Beach Resort & Spa lies in the heart of Desaru, Johor, one of the most beautiful unspoiled beaches in the east coast of Peninsular Malaysia.With a 22km stretch of uninterrupted beach, Desaru combines the captivating panoramic views of the South China Sea with the lush tropical rainforests, where visitors can have their choice of fun and adventure or simple rest and relaxation. On this project, we worked with one of the top architects in Malaysia through a contractor awarded the tender for refurbishment of the Pulai Desaru Resort and SPA. Using Top of the range materials, such as Stainless Steel grade 304, Premium grade Teak wood, Viro Synthetic Fibre, we were able to build on the architect's concept and customer's values into stunning furniture, products with both internal and external integrity, giving birth to our Accura Collection.
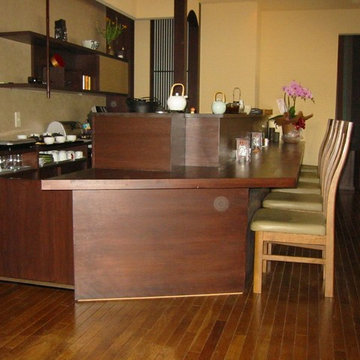
This is an example of a mid-sized asian dining room in Tokyo Suburbs with white walls, ceramic floors, no fireplace and grey floor.
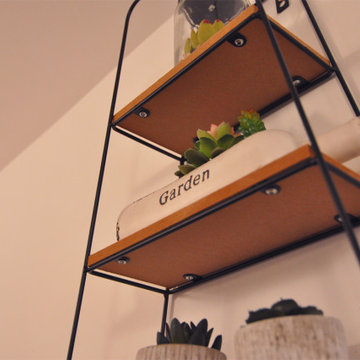
Design ideas for a mid-sized asian separate dining room in Other with white walls, light hardwood floors, no fireplace and grey floor.

愛知県瀬戸市にある定光寺
山林を切り開いた敷地で広い。
市街化調整区域であり、分家申請となるが
実家の南側で建築可能な敷地は50坪強の三角形である。
実家の日当たりを配慮し敷地いっぱいに南側に寄せた三角形の建物を建てるようにした。
東側は うっそうとした森でありそちらからの日当たりはあまり期待できそうもない。
自然との融合という考え方もあったが 状況から融合を選択できそうもなく
隔離という判断し開口部をほぼ設けていない。
ただ樹木の高い部分にある新芽はとても美しく その部分にだけ開口部を設ける。
その開口からの朝の光はとても美しい。
玄関からアプロ-チされる低い天井の白いシンプルなロ-カを抜けると
構造材表しの荒々しい高天井であるLDKに入り、対照的な空間表現となっている。
ところどころに小さな吹き抜けを配し、二階への連続性を表現している。
二階には オ-プンな将来的な子供部屋 そこからスキップされた寝室に入る
その空間は 三角形の頂点に向かって構造材が伸びていく。
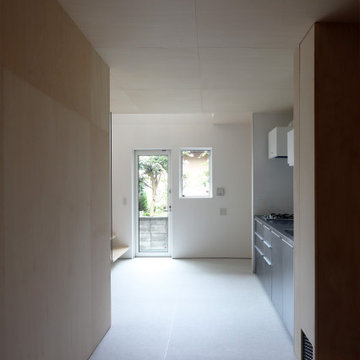
築40年以上の建物のリノベーション
Photo of a small asian open plan dining in Tokyo Suburbs with white walls, linoleum floors and grey floor.
Photo of a small asian open plan dining in Tokyo Suburbs with white walls, linoleum floors and grey floor.
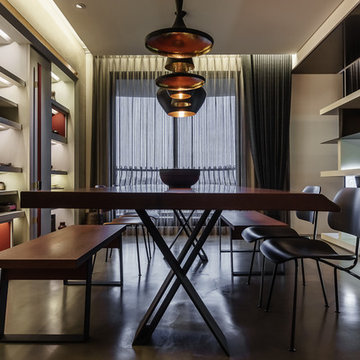
Dirk Heindoerfer Photography
Design ideas for an asian open plan dining in Other with beige walls, concrete floors and grey floor.
Design ideas for an asian open plan dining in Other with beige walls, concrete floors and grey floor.
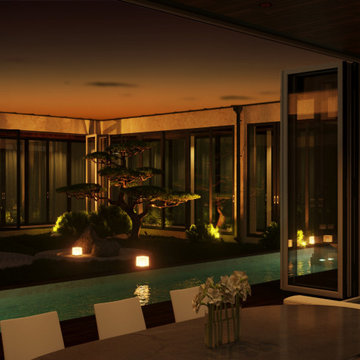
Photo of a mid-sized asian open plan dining in Tokyo with beige walls, travertine floors, a wood stove, a stone fireplace surround and grey floor.
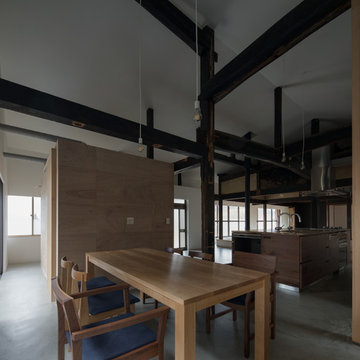
毛鹿母の家
Mid-sized asian open plan dining in Other with white walls, concrete floors, a wood stove, a concrete fireplace surround and grey floor.
Mid-sized asian open plan dining in Other with white walls, concrete floors, a wood stove, a concrete fireplace surround and grey floor.
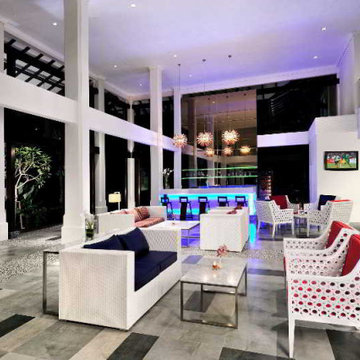
PULAI Desaru Beach Resort & Spa lies in the heart of Desaru, Johor, one of the most beautiful unspoiled beaches in the east coast of Peninsular Malaysia.With a 22km stretch of uninterrupted beach, Desaru combines the captivating panoramic views of the South China Sea with the lush tropical rainforests, where visitors can have their choice of fun and adventure or simple rest and relaxation. On this project, we worked with one of the top architects in Malaysia through a contractor awarded the tender for refurbishment of the Pulai Desaru Resort and SPA. Using Top of the range materials, such as Stainless Steel grade 304, Premium grade Teak wood, Viro Synthetic Fibre, we were able to build on the architect's concept and customer's values into stunning furniture, products with both internal and external integrity, giving birth to our Accura Collection.
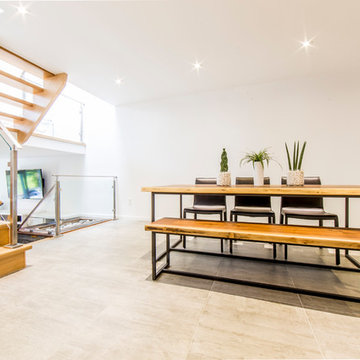
Aia Photography
Inspiration for a mid-sized asian kitchen/dining combo in Toronto with white walls, concrete floors and grey floor.
Inspiration for a mid-sized asian kitchen/dining combo in Toronto with white walls, concrete floors and grey floor.
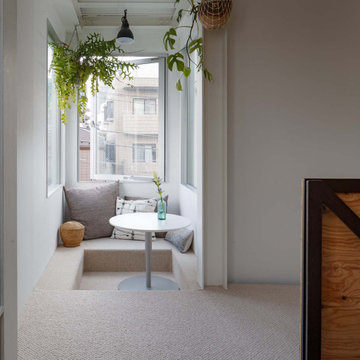
窓辺
Design ideas for a small asian dining room in Tokyo with white walls, carpet and grey floor.
Design ideas for a small asian dining room in Tokyo with white walls, carpet and grey floor.
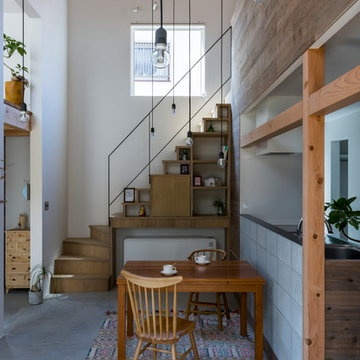
This is an example of a mid-sized asian kitchen/dining combo in Kyoto with white walls, concrete floors and grey floor.
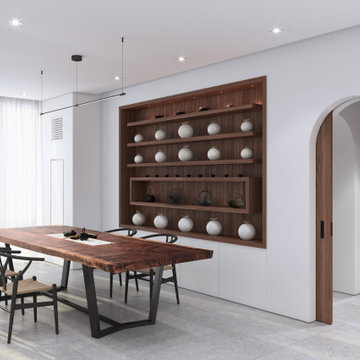
This is an example of a mid-sized asian kitchen/dining combo with white walls, no fireplace, grey floor and limestone floors.
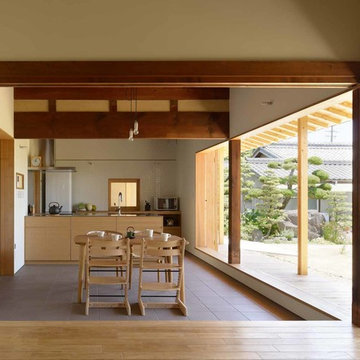
LDKの建具を引き込み戸とし、天候に合わせて外部との一体感調整できる仕様を創出しました。タイル敷きの床は玄関と繋がっており、来客は外部空間に近い感覚でダイニングルームまで来ることができます。昔の慣習であった来客へのおもてなしを念頭に、外との導線や視線を考慮したプランとしました。
Asian kitchen/dining combo in Other with white walls and grey floor.
Asian kitchen/dining combo in Other with white walls and grey floor.
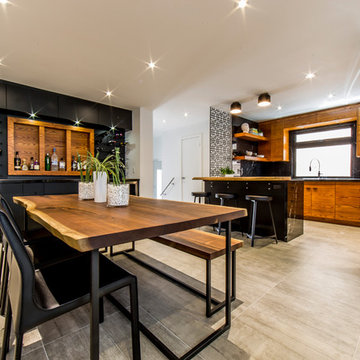
Aia Photography
Photo of a mid-sized asian kitchen/dining combo in Toronto with white walls, concrete floors and grey floor.
Photo of a mid-sized asian kitchen/dining combo in Toronto with white walls, concrete floors and grey floor.
Asian Dining Room Design Ideas with Grey Floor
4
