Asian Entryway Design Ideas with a Medium Wood Front Door
Refine by:
Budget
Sort by:Popular Today
1 - 20 of 298 photos
Item 1 of 3
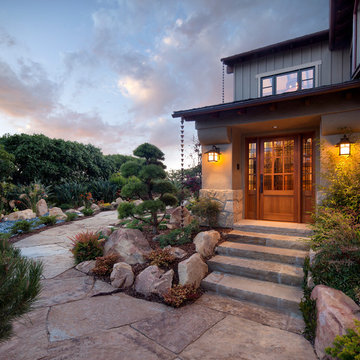
Jim Bartsch Photography
Inspiration for a mid-sized asian front door in Santa Barbara with a single front door and a medium wood front door.
Inspiration for a mid-sized asian front door in Santa Barbara with a single front door and a medium wood front door.
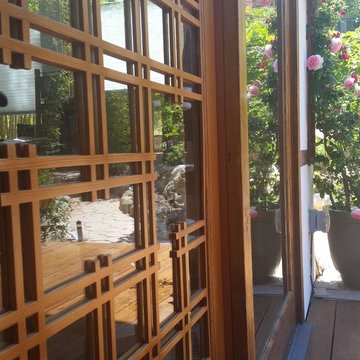
Custom pivoting shoji entry door with double sided tetris shoji grids, doug fir, semi-gloss finish
Large asian front door in Santa Barbara with a pivot front door and a medium wood front door.
Large asian front door in Santa Barbara with a pivot front door and a medium wood front door.
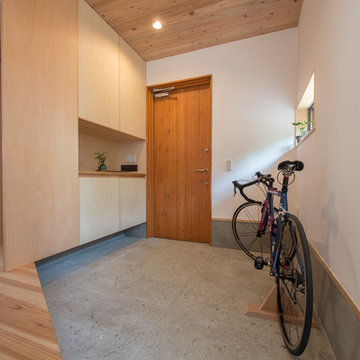
This is an example of an asian entry hall in Yokohama with white walls, a single front door, a medium wood front door and grey floor.
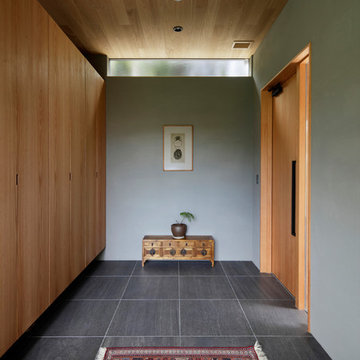
Photo of an asian entry hall in Other with grey walls, a single front door, a medium wood front door and grey floor.
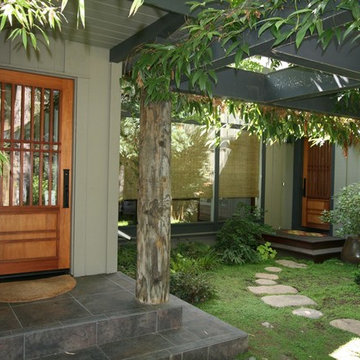
Asian entryway in San Francisco with a single front door and a medium wood front door.
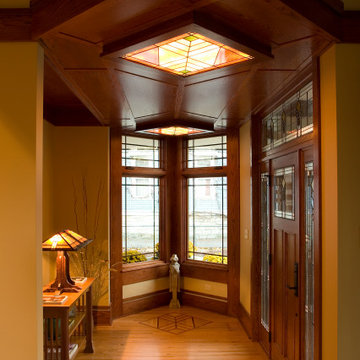
Wood ceiling with backlit stain glass panels.
Design ideas for a mid-sized asian foyer in Chicago with light hardwood floors, a single front door, a medium wood front door and multi-coloured floor.
Design ideas for a mid-sized asian foyer in Chicago with light hardwood floors, a single front door, a medium wood front door and multi-coloured floor.
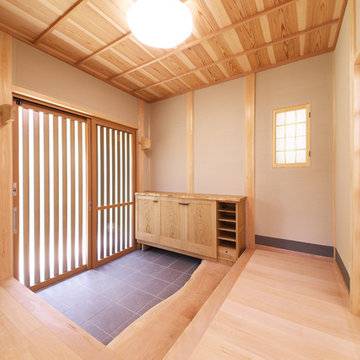
This is an example of an asian entryway in Osaka with medium hardwood floors, a medium wood front door, beige walls, a sliding front door and wood.
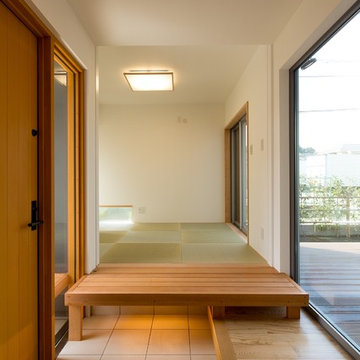
玄関は「離れ」的な和室とリビングをつなぐ渡り廊下の役割を持っています。玄関ポーチでベンチだったスノコは、和室前の縁側となっています。
Asian entry hall in Tokyo Suburbs with white walls, a single front door, a medium wood front door, brown floor, medium hardwood floors, wallpaper and wallpaper.
Asian entry hall in Tokyo Suburbs with white walls, a single front door, a medium wood front door, brown floor, medium hardwood floors, wallpaper and wallpaper.
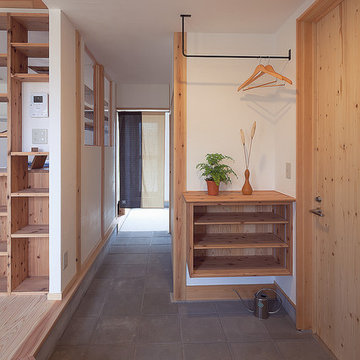
玄関から納戸、キッチン、勝手口につながる土間動線は外作業中にも便利。右手には下足で利用できる雨水トイレを配置。
「大きなテーブルのあるすまい」建築工房零
Design ideas for an asian entryway in Other with white walls, a single front door, a medium wood front door and grey floor.
Design ideas for an asian entryway in Other with white walls, a single front door, a medium wood front door and grey floor.
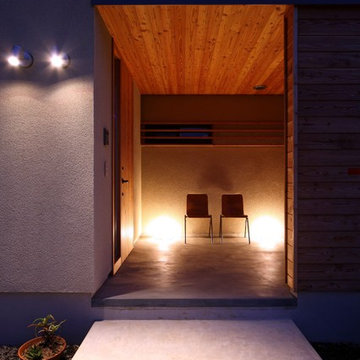
御牧原の家|菊池ひろ建築設計室
撮影 辻岡利之
Design ideas for an asian front door in Other with beige walls, concrete floors, a single front door, a medium wood front door and grey floor.
Design ideas for an asian front door in Other with beige walls, concrete floors, a single front door, a medium wood front door and grey floor.
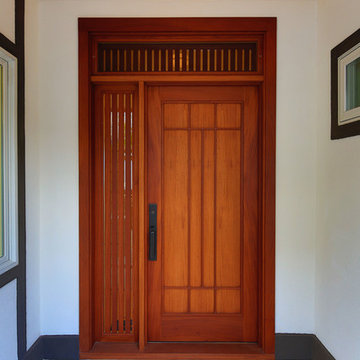
Brad Peebles
This is an example of an asian front door in Hawaii with white walls, porcelain floors, a single front door and a medium wood front door.
This is an example of an asian front door in Hawaii with white walls, porcelain floors, a single front door and a medium wood front door.
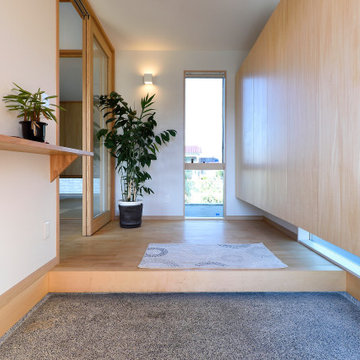
Photo of an asian entry hall in Other with white walls, medium hardwood floors, a single front door, a medium wood front door, beige floor, wallpaper and wallpaper.
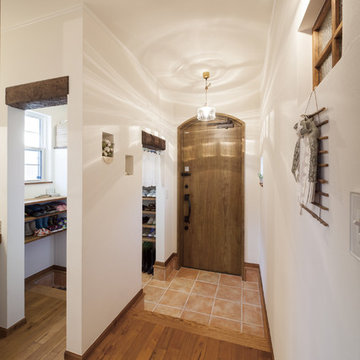
玄関には2方向から出入りできるシューズクローク。
格子付の飾り窓もあり女性に人気です。
Photo of an asian entry hall in Other with white walls, terra-cotta floors, a single front door, a medium wood front door and orange floor.
Photo of an asian entry hall in Other with white walls, terra-cotta floors, a single front door, a medium wood front door and orange floor.
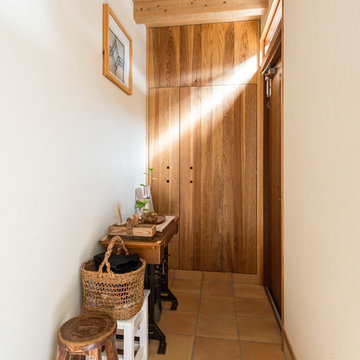
Photo by Takahiro Kawanami
This is an example of a small asian entry hall in Fukuoka with white walls, a medium wood front door and terra-cotta floors.
This is an example of a small asian entry hall in Fukuoka with white walls, a medium wood front door and terra-cotta floors.

余白のある家
本計画は京都市左京区にある閑静な住宅街の一角にある敷地で既存の建物を取り壊し、新たに新築する計画。周囲は、低層の住宅が立ち並んでいる。既存の建物も同計画と同じ三階建て住宅で、既存の3階部分からは、周囲が開け開放感のある景色を楽しむことができる敷地となっていた。この開放的な景色を楽しみ暮らすことのできる住宅を希望されたため、三階部分にリビングスペースを設ける計画とした。敷地北面には、山々が開け、南面は、低層の住宅街の奥に夏は花火が見える風景となっている。その景色を切り取るかのような開口部を設け、窓際にベンチをつくり外との空間を繋げている。北側の窓は、出窓としキッチンスペースの一部として使用できるように計画とした。キッチンやリビングスペースの一部が外と繋がり開放的で心地よい空間となっている。
また、今回のクライアントは、20代であり今後の家族構成は未定である、また、自宅でリモートワークを行うため、居住空間のどこにいても、心地よく仕事ができるスペースも確保する必要があった。このため、既存の住宅のように当初から個室をつくることはせずに、将来の暮らしにあわせ可変的に部屋をつくれるような余白がふんだんにある空間とした。1Fは土間空間となっており、2Fまでの吹き抜け空間いる。現状は、広場とした外部と繋がる土間空間となっており、友人やペット飼ったりと趣味として遊べ、リモートワークでゆったりした空間となった。将来的には個室をつくったりと暮らしに合わせさまざまに変化することができる計画となっている。敷地の条件や、クライアントの暮らしに合わせるように変化するできる建物はクライアントとともに成長しつづけ暮らしによりそう建物となった。
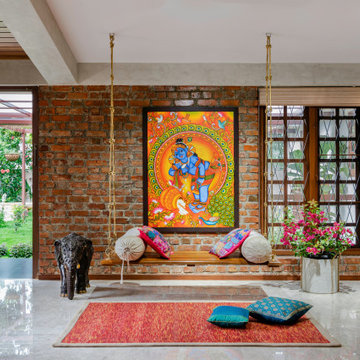
Inspiration for an asian entryway in Other with grey walls, a single front door, a medium wood front door and grey floor.
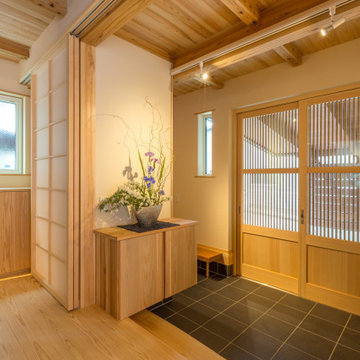
玄関引戸はヒバで制作。障子でLDKと区切ることも出来る。
This is an example of a mid-sized asian mudroom in Other with a sliding front door, a medium wood front door, black floor and beige walls.
This is an example of a mid-sized asian mudroom in Other with a sliding front door, a medium wood front door, black floor and beige walls.
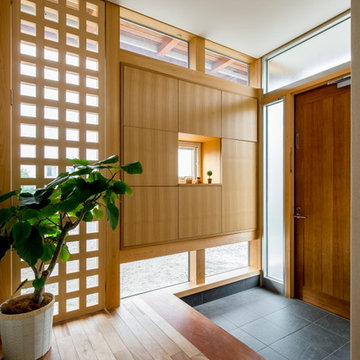
Photo of an asian entryway in Other with a single front door, a medium wood front door and grey floor.
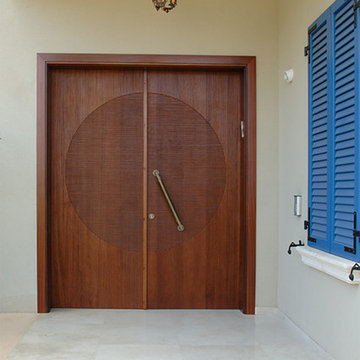
This is an example of an asian front door in Austin with a double front door and a medium wood front door.
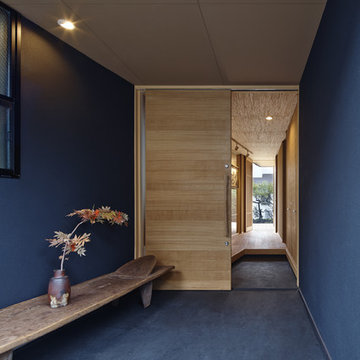
黒の家 撮影/岡田大次郎
Photo of an asian entry hall in Nagoya with black walls, concrete floors, a sliding front door, a medium wood front door and black floor.
Photo of an asian entry hall in Nagoya with black walls, concrete floors, a sliding front door, a medium wood front door and black floor.
Asian Entryway Design Ideas with a Medium Wood Front Door
1