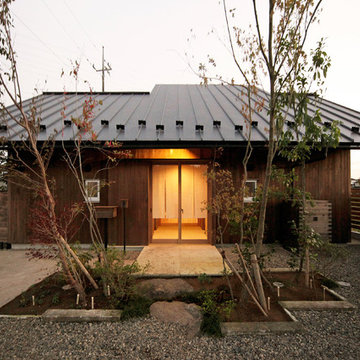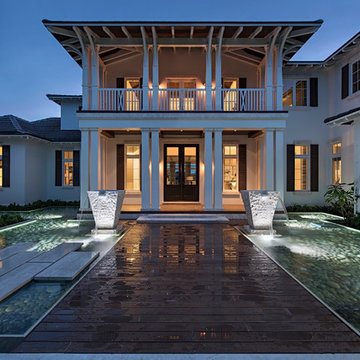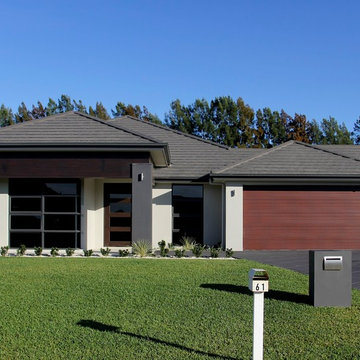All Siding Materials Asian Exterior Design Ideas
Sort by:Popular Today
1 - 20 of 1,606 photos
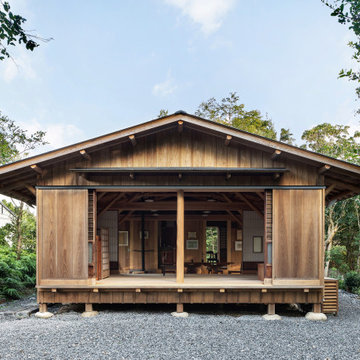
丸太の母屋や石場建て、木材使用が特徴的な小さな平屋建ての住まい。特徴が多いだけに、フォルムはできる限りシンプルなものを選択。
Design ideas for a large asian one-storey brown house exterior in Other with wood siding, a gable roof, a metal roof and a grey roof.
Design ideas for a large asian one-storey brown house exterior in Other with wood siding, a gable roof, a metal roof and a grey roof.
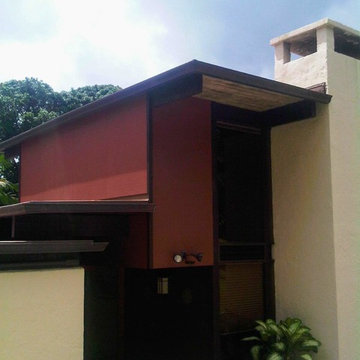
Large asian two-storey stucco beige house exterior in Hawaii with a flat roof and a metal roof.
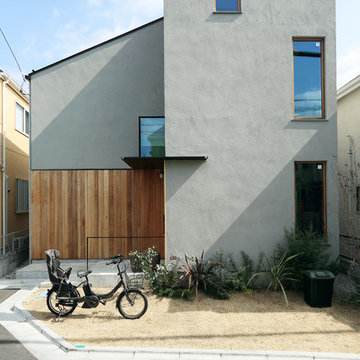
Inspiration for a mid-sized asian two-storey stucco grey house exterior in Tokyo with a shed roof and a metal roof.
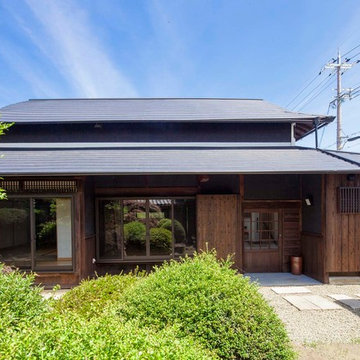
庭から見たところです。
Photo:hiroshi nakazawa
Photo of a large asian one-storey brown house exterior in Other with wood siding, a hip roof and a metal roof.
Photo of a large asian one-storey brown house exterior in Other with wood siding, a hip roof and a metal roof.
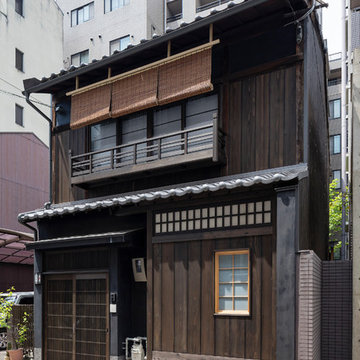
Photo by Shimomura Photo office inc.
Asian two-storey brown exterior in Kyoto with wood siding.
Asian two-storey brown exterior in Kyoto with wood siding.
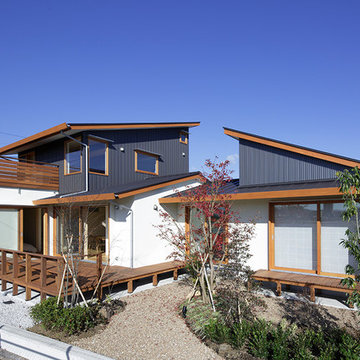
フクヤ建設株式会社
This is an example of an asian two-storey black exterior in Other with wood siding and a shed roof.
This is an example of an asian two-storey black exterior in Other with wood siding and a shed roof.
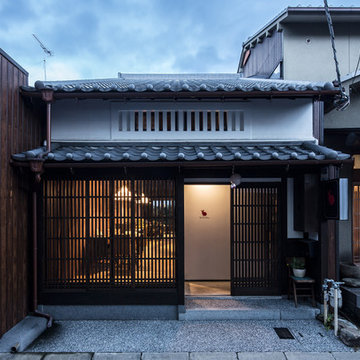
Photo by Yohei Sasakura
Inspiration for a small asian one-storey stucco white house exterior in Other with a gable roof and a tile roof.
Inspiration for a small asian one-storey stucco white house exterior in Other with a gable roof and a tile roof.
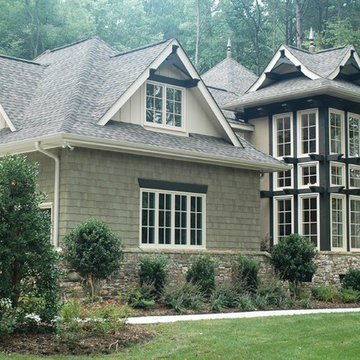
Here’s an amazing ranch house plan in the Craftsman Asian Prairie style. The master suite features a stunning master bath and his and her’s walk-in closets. The fourth suite offers flexible space for either a study/home office, a guest suite or mother-in-law suite. Other popular features in this open floor plan include a large great room overlooking an open veranda, gourmet kitchen with breakfast area, formal dining space, a large bonus room, and a garage with spacious 3-car dimensions.
First Floor Heated: 3,151
Master Suite: Down
Second Floor Heated: 536
Baths: 3.5
Third Floor Heated:
Main Floor Ceiling: 10′
Total Heated Area: 3,687
Specialty Rooms: Bonus Room
Garages: Three
Bedrooms: Four
Footprint: 86′-4″ x 70′-6″
EDG Plan Collection
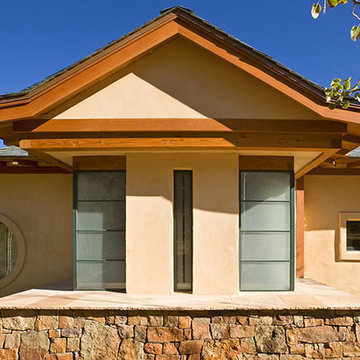
The owner’s desire was for a home blending Asian design characteristics with Southwestern architecture, developed within a small building envelope with significant building height limitations as dictated by local zoning. Even though the size of the property was 20 acres, the steep, tree covered terrain made for challenging site conditions, as the owner wished to preserve as many trees as possible while also capturing key views.
For the solution we first turned to vernacular Chinese villages as a prototype, specifically their varying pitched roofed buildings clustered about a central town square. We translated that to an entry courtyard opened to the south surrounded by a U-shaped, pitched roof house that merges with the topography. We then incorporated traditional Japanese folk house design detailing, particularly the tradition of hand crafted wood joinery. The result is a home reflecting the desires and heritage of the owners while at the same time respecting the historical architectural character of the local region.
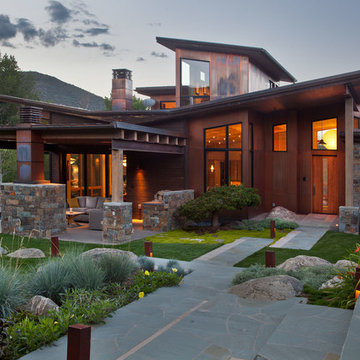
This Japanese inspired ranch home in Lake Creek is LEED® Gold certified and features angled roof lines with stone, copper and wood siding.
Inspiration for an expansive asian two-storey brown exterior in Denver with mixed siding and a shed roof.
Inspiration for an expansive asian two-storey brown exterior in Denver with mixed siding and a shed roof.
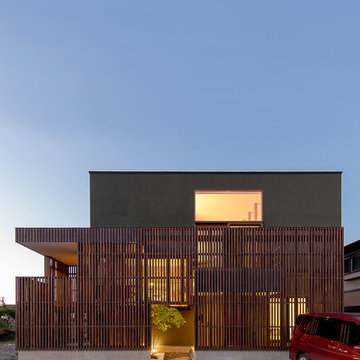
中2階にあるリビングテラスや玄関ポーチを木ルーバーでふわりと覆って、プライバシーを確保した開放的な住宅を目指しました。
建築工房DADA
Asian two-storey grey house exterior in Other with mixed siding and a flat roof.
Asian two-storey grey house exterior in Other with mixed siding and a flat roof.
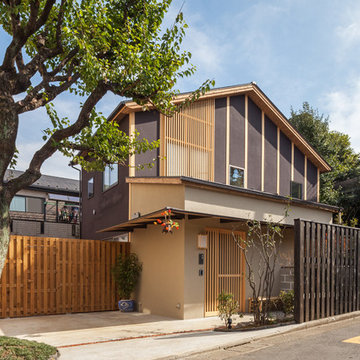
This is an example of a mid-sized asian two-storey stucco brown house exterior in Tokyo Suburbs with a gable roof and a metal roof.
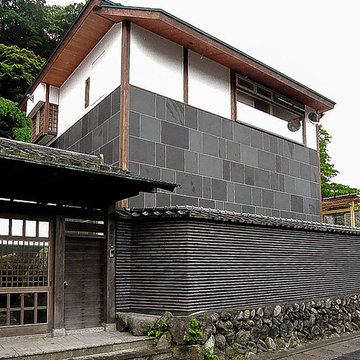
Expansive asian two-storey grey house exterior in Other with stone veneer, a gable roof and a tile roof.
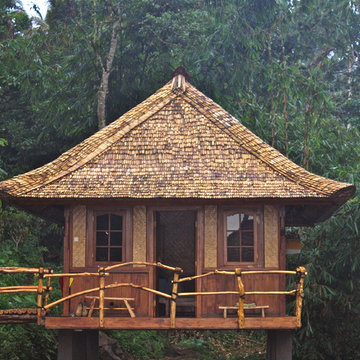
Handmade bamboo roof shingles, local coffee wood for outdoor balustrades, bamboo woven walls. Project by PTbaligreenworld.com
Photo by: Linda vant Hoff
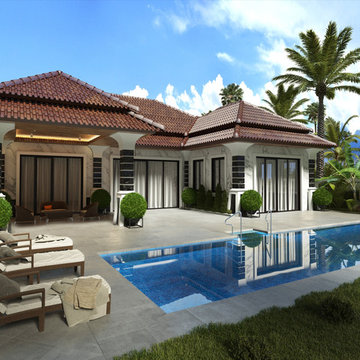
Photo of a mid-sized asian one-storey white house exterior in Los Angeles with stone veneer and a brown roof.
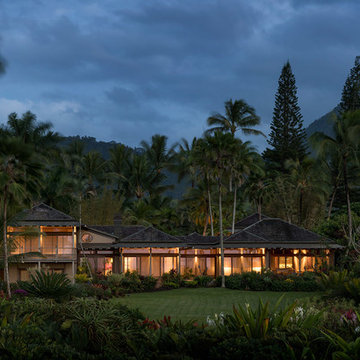
Aaron Leitz
Photo of an asian two-storey stucco beige house exterior in Hawaii with a hip roof and a mixed roof.
Photo of an asian two-storey stucco beige house exterior in Hawaii with a hip roof and a mixed roof.
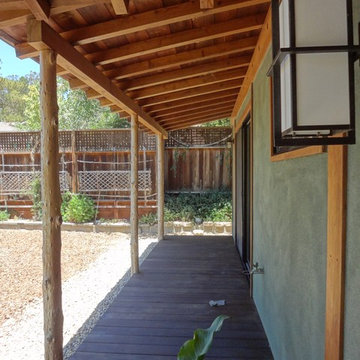
A covered deck outside the master bedroom, supported by un-milled redwood posts.
This is an example of a mid-sized asian one-storey stucco green exterior in San Francisco with a gable roof.
This is an example of a mid-sized asian one-storey stucco green exterior in San Francisco with a gable roof.
All Siding Materials Asian Exterior Design Ideas
1
