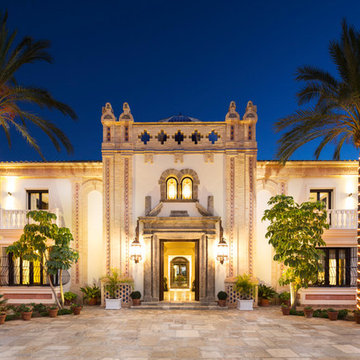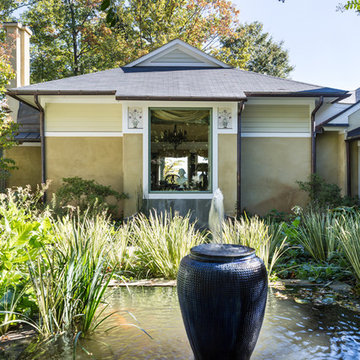All Siding Materials Asian Exterior Design Ideas
Refine by:
Budget
Sort by:Popular Today
161 - 180 of 1,606 photos
Item 1 of 3
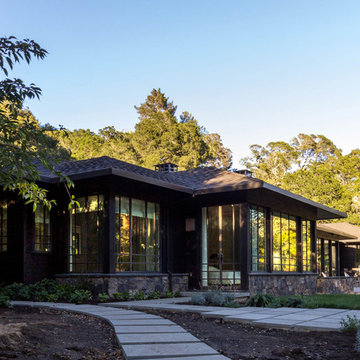
MONOGATARI shou sugi ban cypress exterior siding in Kentfield, CA
Design ideas for an asian one-storey black house exterior in San Francisco with wood siding.
Design ideas for an asian one-storey black house exterior in San Francisco with wood siding.
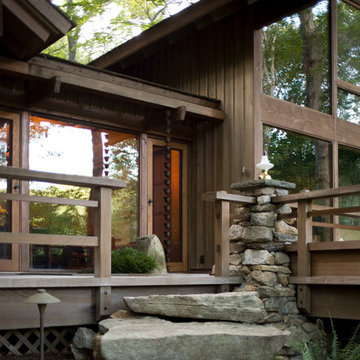
Exterior of dining room
Photo of an expansive asian two-storey brown house exterior in New York with wood siding.
Photo of an expansive asian two-storey brown house exterior in New York with wood siding.
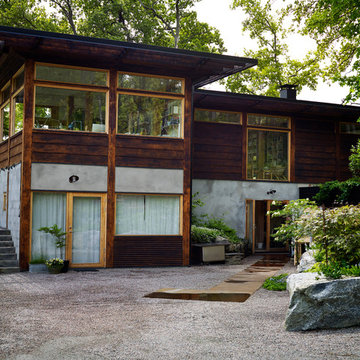
Patric Johansson & Myrica Bergqvist
Photo of an asian two-storey multi-coloured house exterior in Stockholm with mixed siding and a flat roof.
Photo of an asian two-storey multi-coloured house exterior in Stockholm with mixed siding and a flat roof.
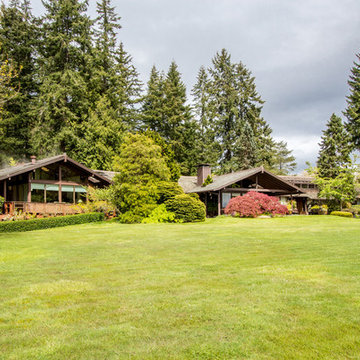
Mike Seidel Photography
Inspiration for an expansive asian one-storey brown house exterior in Seattle with wood siding, a gable roof and a shingle roof.
Inspiration for an expansive asian one-storey brown house exterior in Seattle with wood siding, a gable roof and a shingle roof.
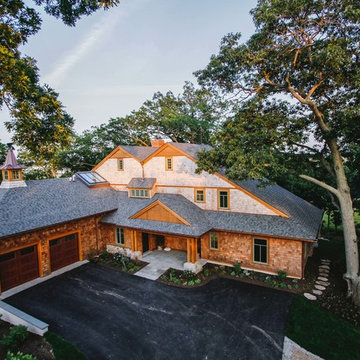
This is an example of a large asian three-storey yellow house exterior in Boston with wood siding, a gable roof and a shingle roof.
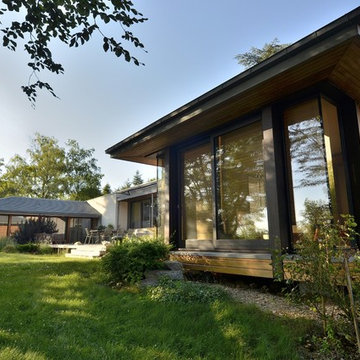
Bertrand Pichène
Design ideas for an expansive asian two-storey brown house exterior in Lyon with wood siding, a hip roof and a tile roof.
Design ideas for an expansive asian two-storey brown house exterior in Lyon with wood siding, a hip roof and a tile roof.
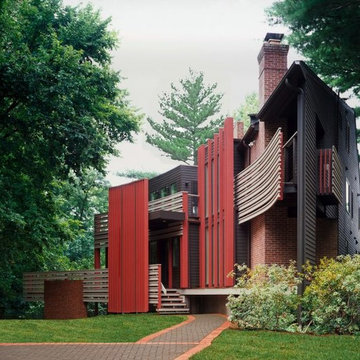
This is an example of a large asian two-storey red house exterior in DC Metro with mixed siding and a flat roof.
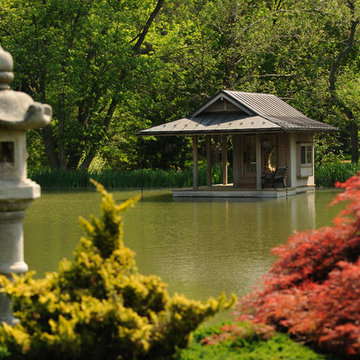
Design ideas for a small asian one-storey beige house exterior in Baltimore with wood siding, a shed roof and a metal roof.
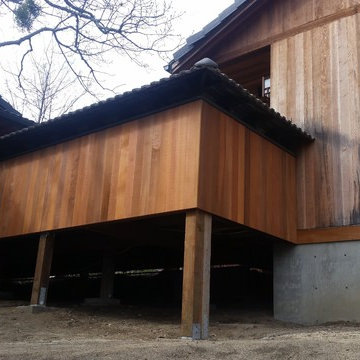
A new concrete foundation was built under the house and the house was leveled and the under structure was re-framed and seismically retrofitted. The siding was connected to the foundation with a cedar band trim. The roof eaves were re-built and fascia was added. The tile roof edge was water proofed. Drains were added around the home, rot was repaired, decks were repaired, and the deck parapet wall was replaced.
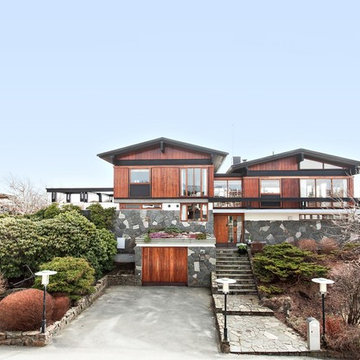
This is an example of an asian three-storey house exterior in Gothenburg with mixed siding.
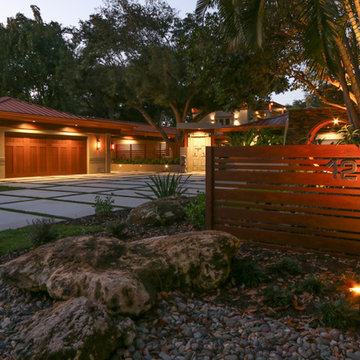
Design ideas for a large asian one-storey beige house exterior in Tampa with concrete fiberboard siding, a gable roof and a metal roof.
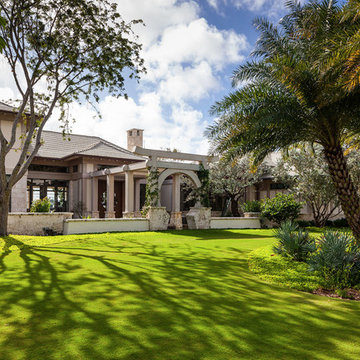
From our first meeting with the client, the process focused on a design that was inspired by the Asian Garden Theory.
The home is sited to overlook a tranquil saltwater lagoon to the south, which uses barrowed landscaping as a powerful element of design to draw you through the house. Visitors enter through a path of stones floating upon a reflecting pool that extends to the home’s foundations. The centralized entertaining area is flanked by family spaces to the east and private spaces to the west. Large spaces for social gathering are linked with intimate niches of reflection and retreat to create a home that is both spacious yet intimate. Transparent window walls provide expansive views of the garden spaces to create a sense of connectivity between the home and nature.
This Asian contemporary home also contains the latest in green technology and design. Photovoltaic panels, LED lighting, VRF Air Conditioning, and a high-performance building envelope reduce the energy consumption. Strategically located loggias and garden elements provide additional protection from the direct heat of the South Florida sun, bringing natural diffused light to the interior and helping to reduce reliance on electric lighting and air conditioning. Low VOC substances and responsibly, locally, and sustainably sourced materials were also selected for both interior and exterior finishes.
One of the challenging aspects of this home’s design was to make it appear as if it were floating on one continuous body of water. The reflecting pools and ponds located at the perimeter of the house were designed to be integrated into the foundation of the house. The result is a sanctuary from the hectic lifestyle of South Florida into a reflective and tranquil retreat within.
Photography by Sargent Architectual Photography
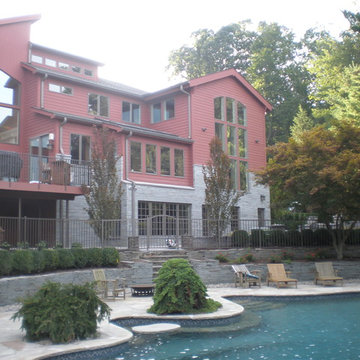
Photo of a large asian two-storey red exterior in New York with wood siding and a shed roof.
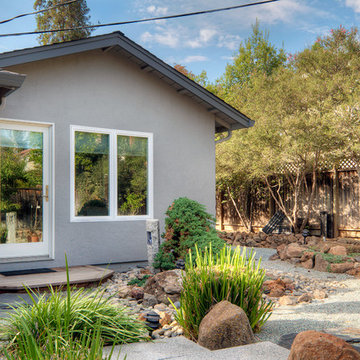
Completed rear addition
-- John Valenti Photography
Mid-sized asian stucco grey exterior in San Francisco.
Mid-sized asian stucco grey exterior in San Francisco.
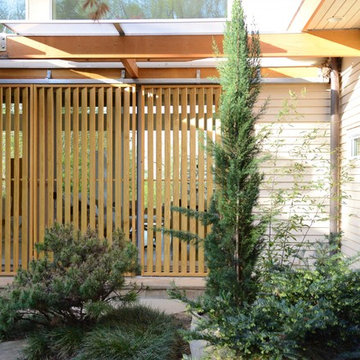
This is an example of a mid-sized asian two-storey beige exterior in Raleigh with wood siding and a flat roof.
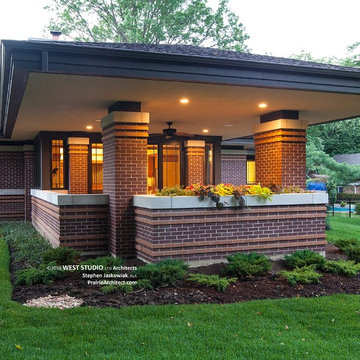
West Studio Architects & Construction Services, Stephen Jaskowiak, ALA Principal Architect, Photos by Lane Cameron
Mid-sized asian two-storey brick multi-coloured house exterior in Chicago with a hip roof.
Mid-sized asian two-storey brick multi-coloured house exterior in Chicago with a hip roof.
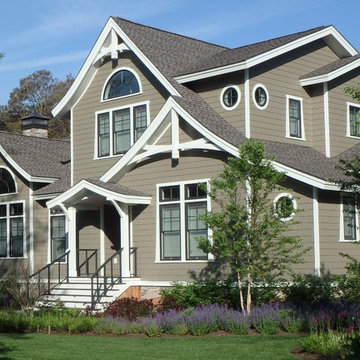
Asian inspired beach house with 4/5 bedrooms, 3-1/2 baths, art gallery entrance, eat-in kitchen, separate barbecue deck, large screened porch, massive great room, large mud room/laundry room, outdoor shower (big enough to wash off the dogs from a day at the beach), second floor bonus room for the kids, large elevated deck, and just steps to the beach!
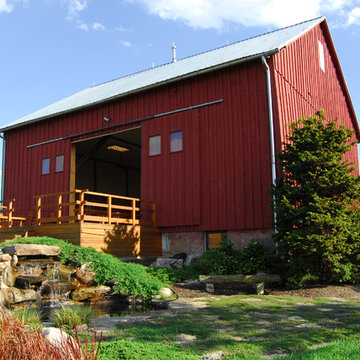
Mid-sized asian one-storey red exterior in DC Metro with wood siding and a gable roof.
All Siding Materials Asian Exterior Design Ideas
9
