All Cabinet Styles Asian Kitchen Design Ideas
Refine by:
Budget
Sort by:Popular Today
141 - 160 of 1,894 photos
Item 1 of 3
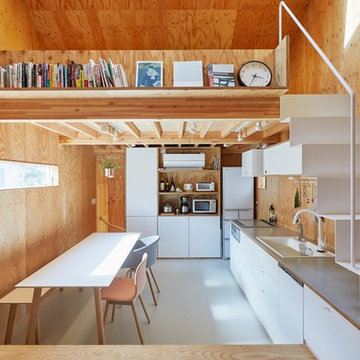
CLIENT // M
PROJECT TYPE // CONSTRUCTION
LOCATION // HATSUDAI, SHIBUYA-KU, TOKYO, JAPAN
FACILITY // RESIDENCE
GROSS CONSTRUCTION AREA // 71sqm
CONSTRUCTION AREA // 25sqm
RANK // 2 STORY
STRUCTURE // TIMBER FRAME STRUCTURE
PROJECT TEAM // TOMOKO SASAKI
STRUCTURAL ENGINEER // Tetsuya Tanaka Structural Engineers
CONSTRUCTOR // FUJI SOLAR HOUSE
YEAR // 2019
PHOTOGRAPHS // akihideMISHIMA
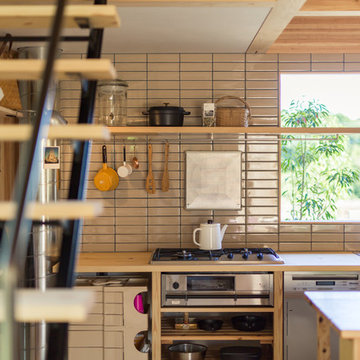
南国カンツリー7番ホールの家
This is an example of an asian galley open plan kitchen in Fukuoka with light wood cabinets, wood benchtops, ceramic splashback, stainless steel appliances, with island, a drop-in sink, flat-panel cabinets, beige benchtop, white splashback, medium hardwood floors and beige floor.
This is an example of an asian galley open plan kitchen in Fukuoka with light wood cabinets, wood benchtops, ceramic splashback, stainless steel appliances, with island, a drop-in sink, flat-panel cabinets, beige benchtop, white splashback, medium hardwood floors and beige floor.
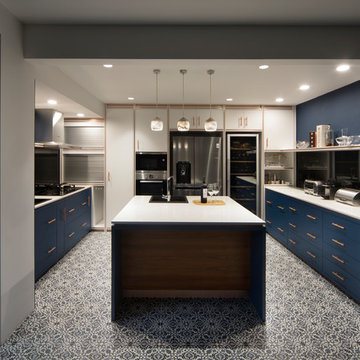
This is an example of an asian u-shaped separate kitchen in Singapore with a drop-in sink, flat-panel cabinets, blue cabinets, black splashback, glass sheet splashback, stainless steel appliances, cement tiles, with island, multi-coloured floor and white benchtop.
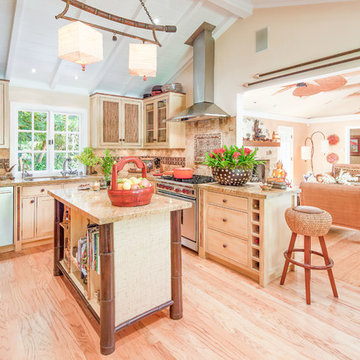
Nancy Neil
Mid-sized asian u-shaped open plan kitchen in Santa Barbara with a farmhouse sink, flat-panel cabinets, beige cabinets, granite benchtops, beige splashback, stone tile splashback, stainless steel appliances, light hardwood floors and with island.
Mid-sized asian u-shaped open plan kitchen in Santa Barbara with a farmhouse sink, flat-panel cabinets, beige cabinets, granite benchtops, beige splashback, stone tile splashback, stainless steel appliances, light hardwood floors and with island.
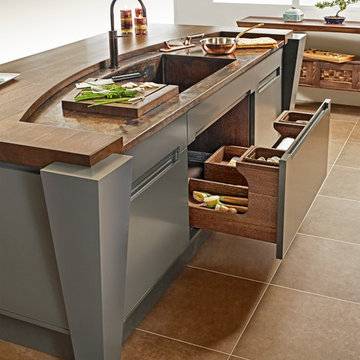
Simone and Associates
Small asian u-shaped eat-in kitchen in Other with recessed-panel cabinets, light wood cabinets, copper benchtops, stone slab splashback, with island and an integrated sink.
Small asian u-shaped eat-in kitchen in Other with recessed-panel cabinets, light wood cabinets, copper benchtops, stone slab splashback, with island and an integrated sink.
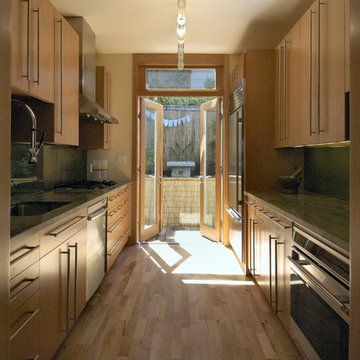
The design of this remodel of a small two-level residence in Noe Valley reflects the owner’s passion for Japanese architecture. Having decided to completely gut the interior partitions, we devised a better arranged floor plan with traditional Japanese features, including a sunken floor pit for dining and a vocabulary of natural wood trim and casework. Vertical grain Douglas Fir takes the place of Hinoki wood traditionally used in Japan. Natural wood flooring, soft green granite and green glass backsplashes in the kitchen further develop the desired Zen aesthetic. A wall to wall window above the sunken bath/shower creates a connection to the outdoors. Privacy is provided through the use of switchable glass, which goes from opaque to clear with a flick of a switch. We used in-floor heating to eliminate the noise associated with forced-air systems.
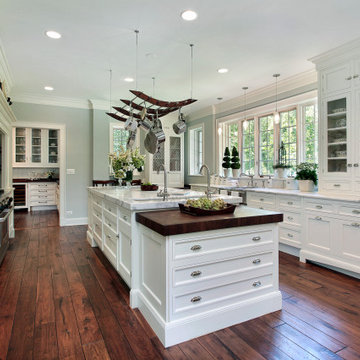
Large asian u-shaped eat-in kitchen in Raleigh with a farmhouse sink, beaded inset cabinets, white cabinets, quartzite benchtops, window splashback, stainless steel appliances, medium hardwood floors, with island, brown floor and white benchtop.
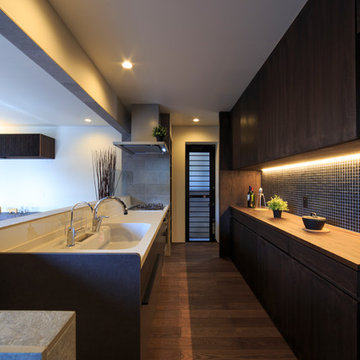
中庭のある切妻の家 写真:宮本卓也
This is an example of an asian single-wall open plan kitchen in Other with an integrated sink, flat-panel cabinets, dark wood cabinets, white splashback, dark hardwood floors, a peninsula, brown floor and brown benchtop.
This is an example of an asian single-wall open plan kitchen in Other with an integrated sink, flat-panel cabinets, dark wood cabinets, white splashback, dark hardwood floors, a peninsula, brown floor and brown benchtop.
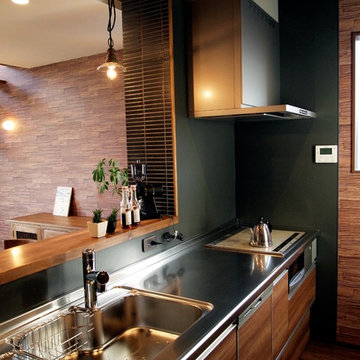
Inspiration for an asian kitchen in Other with flat-panel cabinets, brown cabinets, stainless steel benchtops, green splashback, medium hardwood floors and brown floor.
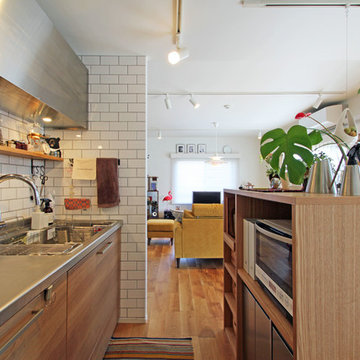
Design ideas for a small asian kitchen in Yokohama with an integrated sink, flat-panel cabinets, medium wood cabinets, white splashback, subway tile splashback and medium hardwood floors.
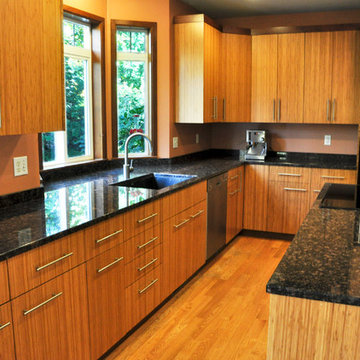
Photo Taken by Joyce Bosley - Osley Bay Photography
Design ideas for a mid-sized asian l-shaped kitchen in Seattle with an undermount sink, flat-panel cabinets, light wood cabinets, granite benchtops, stainless steel appliances, medium hardwood floors, with island and brown floor.
Design ideas for a mid-sized asian l-shaped kitchen in Seattle with an undermount sink, flat-panel cabinets, light wood cabinets, granite benchtops, stainless steel appliances, medium hardwood floors, with island and brown floor.
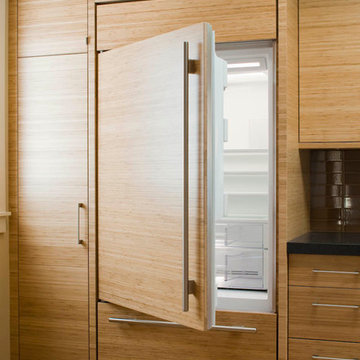
Photo of a mid-sized asian galley kitchen in San Francisco with an undermount sink, flat-panel cabinets, medium wood cabinets, stainless steel appliances, medium hardwood floors, quartz benchtops, brown splashback and porcelain splashback.
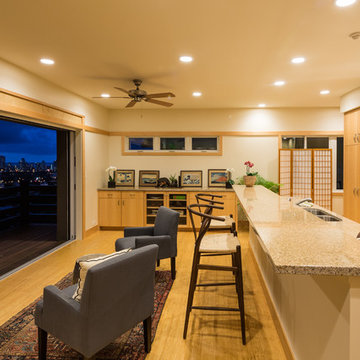
Bradbury Photography
Asian galley eat-in kitchen in Hawaii with flat-panel cabinets, light wood cabinets, light hardwood floors, a double-bowl sink, laminate benchtops and stainless steel appliances.
Asian galley eat-in kitchen in Hawaii with flat-panel cabinets, light wood cabinets, light hardwood floors, a double-bowl sink, laminate benchtops and stainless steel appliances.
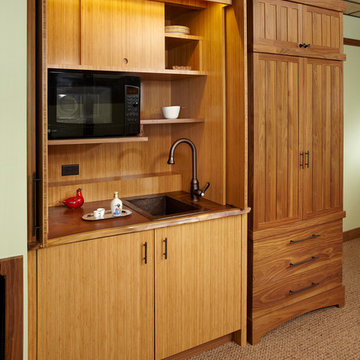
Bamboo kitchenette, open, and walnut wardrobe
cindy trim photography
Photo of a small asian single-wall kitchen in Chicago with a drop-in sink, flat-panel cabinets, light wood cabinets, black appliances, carpet and no island.
Photo of a small asian single-wall kitchen in Chicago with a drop-in sink, flat-panel cabinets, light wood cabinets, black appliances, carpet and no island.
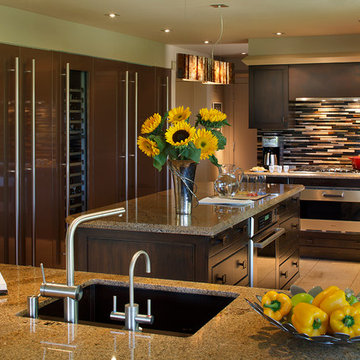
Eric Rorer
Photo of an asian u-shaped kitchen in San Francisco with a single-bowl sink, flat-panel cabinets, dark wood cabinets, granite benchtops, multi-coloured splashback, matchstick tile splashback, stainless steel appliances, porcelain floors, with island and beige floor.
Photo of an asian u-shaped kitchen in San Francisco with a single-bowl sink, flat-panel cabinets, dark wood cabinets, granite benchtops, multi-coloured splashback, matchstick tile splashback, stainless steel appliances, porcelain floors, with island and beige floor.
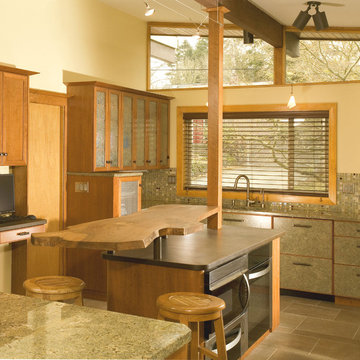
By using multiple textures, the overwhelming wall of brick was softened and integrated into the space. Note the live edge on the slab of elm, the yarn-like texture in the glass, the perforated stainless steel panels in many doors, and the 1"-square glass tiles in the backsplash. The Hi-Definition laminate also has a textured face. The pattern in the floor tile relates to the hardwood flooring in the adjacent rooms. The island top is Richlite.
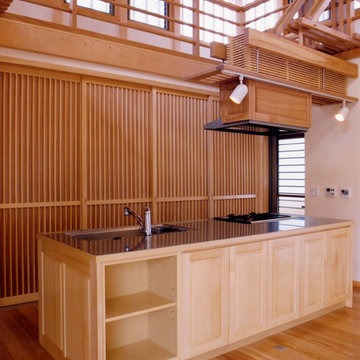
Design ideas for an asian single-wall kitchen in Other with raised-panel cabinets, light wood cabinets, medium hardwood floors, with island, beige splashback and coloured appliances.
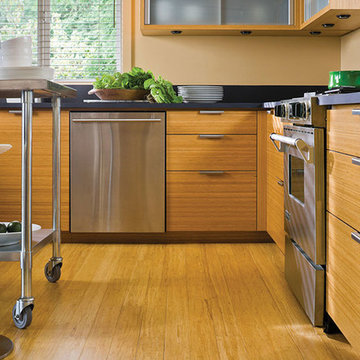
Color: Synergy-Solid-Strand-Bamboo-Wheat
Photo of a small asian u-shaped eat-in kitchen in Chicago with flat-panel cabinets, light wood cabinets, soapstone benchtops, black splashback, stainless steel appliances, bamboo floors and with island.
Photo of a small asian u-shaped eat-in kitchen in Chicago with flat-panel cabinets, light wood cabinets, soapstone benchtops, black splashback, stainless steel appliances, bamboo floors and with island.
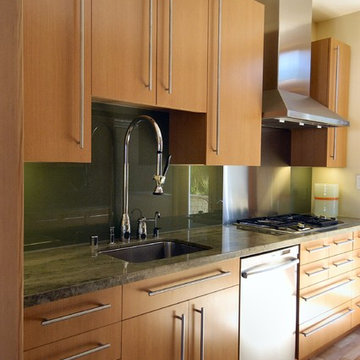
The design of this remodel of a small two-level residence in Noe Valley reflects the owner’s passion for Japanese architecture. Having decided to completely gut the interior partitions, we devised a better arranged floor plan with traditional Japanese features, including a sunken floor pit for dining and a vocabulary of natural wood trim and casework. Vertical grain Douglas Fir takes the place of Hinoki wood traditionally used in Japan. Natural wood flooring, soft green granite and green glass backsplashes in the kitchen further develop the desired Zen aesthetic. A wall to wall window above the sunken bath/shower creates a connection to the outdoors. Privacy is provided through the use of switchable glass, which goes from opaque to clear with a flick of a switch. We used in-floor heating to eliminate the noise associated with forced-air systems.

Small asian u-shaped separate kitchen in London with a drop-in sink, flat-panel cabinets, white cabinets, marble benchtops, beige splashback, marble splashback, black appliances, porcelain floors, no island, grey floor and beige benchtop.
All Cabinet Styles Asian Kitchen Design Ideas
8