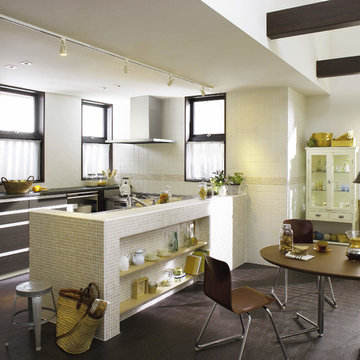Asian Kitchen with Painted Wood Floors Design Ideas
Refine by:
Budget
Sort by:Popular Today
1 - 14 of 14 photos
Item 1 of 3
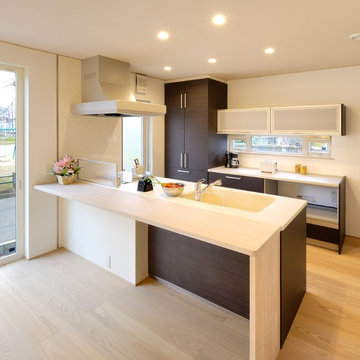
開放的なキッチン。引き出し式の収納は食洗器を使った後の片付けがとても楽。
Inspiration for an asian single-wall open plan kitchen in Other with an integrated sink, flat-panel cabinets, dark wood cabinets, painted wood floors, a peninsula and beige floor.
Inspiration for an asian single-wall open plan kitchen in Other with an integrated sink, flat-panel cabinets, dark wood cabinets, painted wood floors, a peninsula and beige floor.
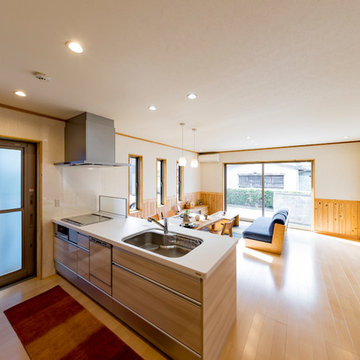
Photo of an asian single-wall open plan kitchen in Other with a single-bowl sink, flat-panel cabinets, beige cabinets, painted wood floors, a peninsula and beige floor.
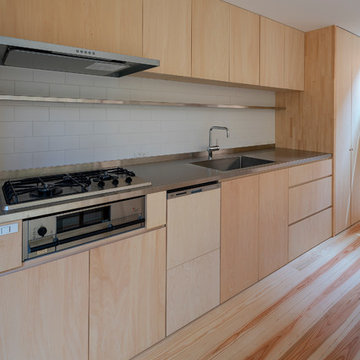
造作のキッチン。冷蔵庫は突き当たりの観音開きの扉の中に収納。
Photographer:Yasunoi Shimomura
Inspiration for a mid-sized asian single-wall open plan kitchen in Osaka with an integrated sink, flat-panel cabinets, light wood cabinets, stainless steel benchtops, beige splashback, timber splashback, stainless steel appliances, painted wood floors, with island and beige floor.
Inspiration for a mid-sized asian single-wall open plan kitchen in Osaka with an integrated sink, flat-panel cabinets, light wood cabinets, stainless steel benchtops, beige splashback, timber splashback, stainless steel appliances, painted wood floors, with island and beige floor.
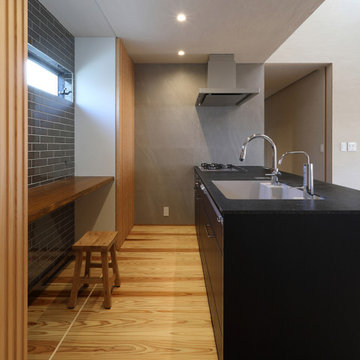
四季の舎 -薪ストーブと自然の庭-|Studio tanpopo-gumi
|撮影|野口 兼史
何気ない日々の日常の中に、四季折々の風景を感じながら家族の時間をゆったりと愉しむ住まい。
Mid-sized asian single-wall open plan kitchen in Other with an undermount sink, dark wood cabinets, solid surface benchtops, brown splashback, porcelain splashback, panelled appliances, painted wood floors, a peninsula, beige floor, black benchtop and exposed beam.
Mid-sized asian single-wall open plan kitchen in Other with an undermount sink, dark wood cabinets, solid surface benchtops, brown splashback, porcelain splashback, panelled appliances, painted wood floors, a peninsula, beige floor, black benchtop and exposed beam.
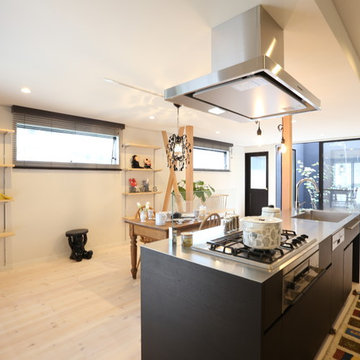
四方を囲まれた中庭は、外部の視線が気にならず、風が通り四季を感じる、家族の憩いの場所に Photo by Hitomi Mese
Asian single-wall open plan kitchen in Other with an integrated sink, stainless steel benchtops, with island, flat-panel cabinets, black cabinets, painted wood floors and beige floor.
Asian single-wall open plan kitchen in Other with an integrated sink, stainless steel benchtops, with island, flat-panel cabinets, black cabinets, painted wood floors and beige floor.
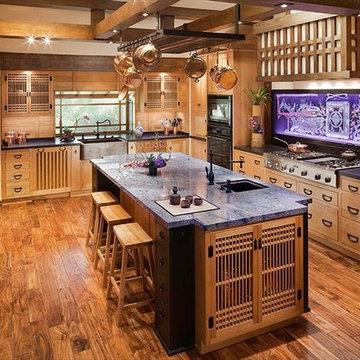
THERMADOR- For more information go to http://www.cbdappliance.com
Inspiration for a large asian u-shaped kitchen in San Francisco with a farmhouse sink, flat-panel cabinets, light wood cabinets, wood benchtops, white splashback, subway tile splashback, stainless steel appliances, painted wood floors, with island and brown floor.
Inspiration for a large asian u-shaped kitchen in San Francisco with a farmhouse sink, flat-panel cabinets, light wood cabinets, wood benchtops, white splashback, subway tile splashback, stainless steel appliances, painted wood floors, with island and brown floor.
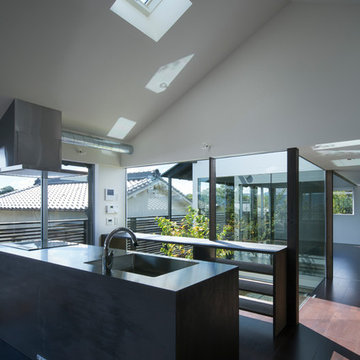
キッチンと中庭越しの子供室。
キッチンから子供室だけではなく1階広場で遊ぶ子供たちを見守ることができる。
キッチンと背面のカウンター(PC置き場)はオリジナルデザイン。
Photo of an asian single-wall open plan kitchen in Other with open cabinets, brown cabinets, stainless steel benchtops, painted wood floors, a peninsula, brown floor and vaulted.
Photo of an asian single-wall open plan kitchen in Other with open cabinets, brown cabinets, stainless steel benchtops, painted wood floors, a peninsula, brown floor and vaulted.
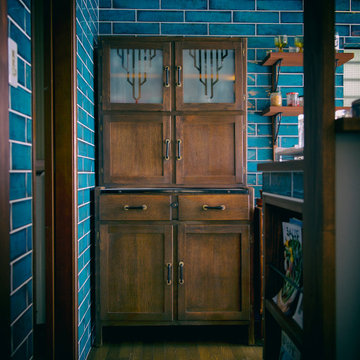
厳選したフランスのヴィンテージ家具は、
天板が出し入れできる。
Photo of a mid-sized asian single-wall open plan kitchen in Tokyo Suburbs with an undermount sink, flat-panel cabinets, black cabinets, solid surface benchtops, blue splashback, ceramic splashback, white appliances, painted wood floors, with island, brown floor, white benchtop and wallpaper.
Photo of a mid-sized asian single-wall open plan kitchen in Tokyo Suburbs with an undermount sink, flat-panel cabinets, black cabinets, solid surface benchtops, blue splashback, ceramic splashback, white appliances, painted wood floors, with island, brown floor, white benchtop and wallpaper.
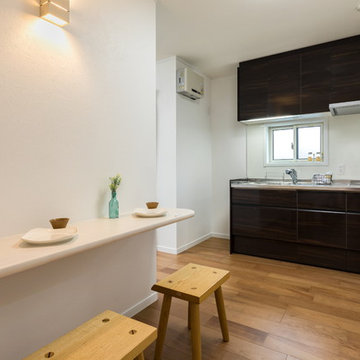
集中してお仕事をしていただいた後、ゆっくりしていただくためのプライベート空間。
コンパクトでココチイイスペースです。
Photo of an asian single-wall kitchen in Other with painted wood floors and brown floor.
Photo of an asian single-wall kitchen in Other with painted wood floors and brown floor.
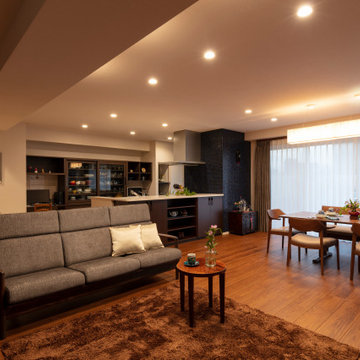
オリジナルの家具は食器収納と家電収納。そしてご自分の作業すスペースとキッチン廻りでの動線を考えました。
ポイントになる柱にはブルー系のゴールドとのニュアンスカラーのモザイクタイルで仕上げました。
Large asian single-wall eat-in kitchen in Tokyo Suburbs with glass-front cabinets, dark wood cabinets, wood benchtops, brown splashback, stainless steel appliances, painted wood floors, brown floor, beige benchtop and wallpaper.
Large asian single-wall eat-in kitchen in Tokyo Suburbs with glass-front cabinets, dark wood cabinets, wood benchtops, brown splashback, stainless steel appliances, painted wood floors, brown floor, beige benchtop and wallpaper.
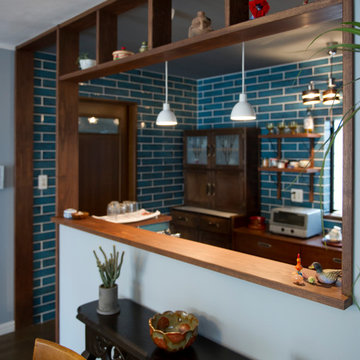
空間を緩やかに仕切るタモ材の
ディスプレイカウンター
その奥には、Louis poulsenのペンダント照明
Design ideas for a mid-sized asian single-wall open plan kitchen in Yokohama with an undermount sink, flat-panel cabinets, black cabinets, solid surface benchtops, blue splashback, ceramic splashback, white appliances, painted wood floors, with island, brown floor, white benchtop and wallpaper.
Design ideas for a mid-sized asian single-wall open plan kitchen in Yokohama with an undermount sink, flat-panel cabinets, black cabinets, solid surface benchtops, blue splashback, ceramic splashback, white appliances, painted wood floors, with island, brown floor, white benchtop and wallpaper.
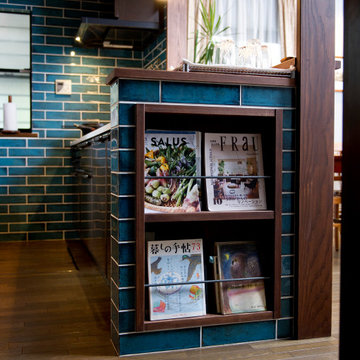
造り付けのマガジンラックは、
キッチンで過ごす時間を
より豊かにするための工夫。
Inspiration for a mid-sized asian single-wall open plan kitchen in Tokyo Suburbs with an undermount sink, flat-panel cabinets, black cabinets, solid surface benchtops, blue splashback, ceramic splashback, white appliances, painted wood floors, with island, brown floor, white benchtop and wallpaper.
Inspiration for a mid-sized asian single-wall open plan kitchen in Tokyo Suburbs with an undermount sink, flat-panel cabinets, black cabinets, solid surface benchtops, blue splashback, ceramic splashback, white appliances, painted wood floors, with island, brown floor, white benchtop and wallpaper.
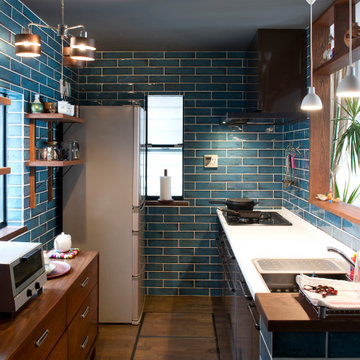
定年を迎えた施主が、高齢の母と老後を暮らすための
キッチン・LDのリノベーション。
元々アパレルデザイナーを生業としていた施主のリクエストは、「タイルをしつらえたキッチン」。
地元である横浜を想起させる様な深い瑠璃色のタイルに合わせたのは、
こっくりとしたダークブラウンの、レトロなシステムキッチン。
上部にディスプレイスペースを配したタモ材のカウンターが、キッチンとLDを緩やかにつなげる。
キッチンのサイドには造り付けのマガジンラックを配し、
老後に料理をゆっくりと愉しみたい、施主の希望に彩りを添える。
LDの天井は漆喰で調湿機能を高め、壁面はグレイッシュな塗装で落ち着きを演出した。
家具はこだわりのアンティークを選び抜き、照明も一つ一つを場のしつらえに合わせて厳選。
キッチン・LD以外のスペースとの関係も、柄と柄が対峙しながらも、調和のある印象にまとまった。
「○○スタイル」の一言では括ることの出来ない、
施主独自の審美眼が光る居心地の良い空間が生まれた。
Asian Kitchen with Painted Wood Floors Design Ideas
1
