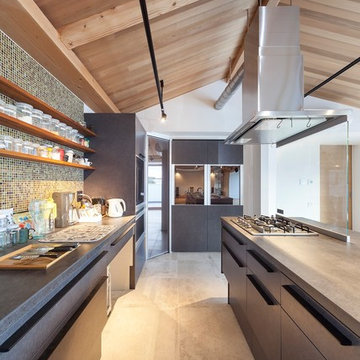Asian Kitchen with White Floor Design Ideas
Refine by:
Budget
Sort by:Popular Today
1 - 20 of 51 photos
Item 1 of 3

Photo of a small asian single-wall eat-in kitchen in Other with an integrated sink, white cabinets, stainless steel benchtops, white splashback, a peninsula, white floor, grey benchtop and porcelain floors.
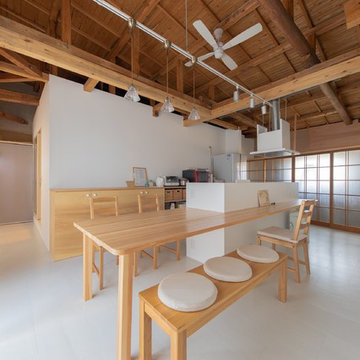
新しいものと古いものが共存しお互いを高め合う。
Photo by:IRO creative factory
Inspiration for an asian galley eat-in kitchen in Other with flat-panel cabinets, light wood cabinets, wood benchtops, white splashback, with island, white floor and brown benchtop.
Inspiration for an asian galley eat-in kitchen in Other with flat-panel cabinets, light wood cabinets, wood benchtops, white splashback, with island, white floor and brown benchtop.

Photo of a mid-sized asian single-wall eat-in kitchen in Atlanta with an undermount sink, flat-panel cabinets, light wood cabinets, quartz benchtops, white splashback, engineered quartz splashback, white appliances, light hardwood floors, with island, white floor and white benchtop.
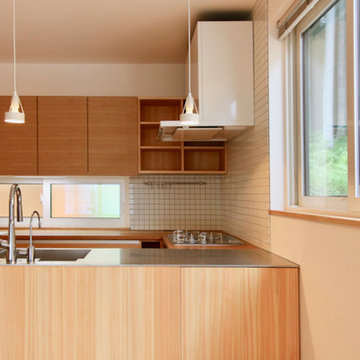
オリジナルのベンチとダイニングテーブル。
ダイニングチェア は宮崎椅子製作所のottimo。
ペンダント照明はルイスポールセンのPH5(louispoulsen)
協力: 平安工房 sempre
Large asian single-wall open plan kitchen in Other with an integrated sink, beaded inset cabinets, medium wood cabinets, stainless steel benchtops, white splashback, ceramic splashback, white appliances, medium hardwood floors, a peninsula and white floor.
Large asian single-wall open plan kitchen in Other with an integrated sink, beaded inset cabinets, medium wood cabinets, stainless steel benchtops, white splashback, ceramic splashback, white appliances, medium hardwood floors, a peninsula and white floor.
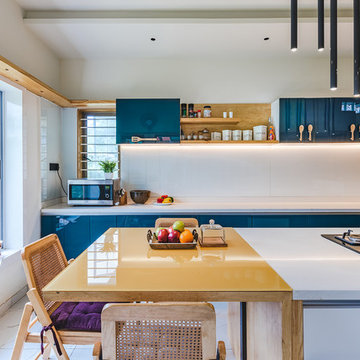
Photo of an asian galley eat-in kitchen in Ahmedabad with flat-panel cabinets, blue cabinets, white splashback, glass sheet splashback, white floor and yellow benchtop.
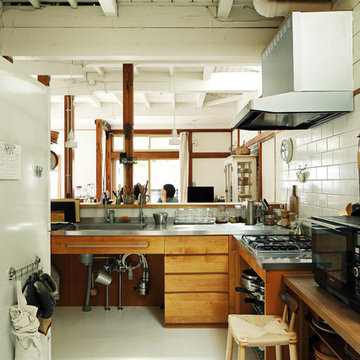
元押入れだったところの壁を取り外し、元和室だった南の方向に向かいキッチンを設置しました。キッチンは製作しました。
This is an example of an asian l-shaped open plan kitchen in Tokyo Suburbs with a single-bowl sink, flat-panel cabinets, medium wood cabinets, stainless steel benchtops, white splashback, a peninsula and white floor.
This is an example of an asian l-shaped open plan kitchen in Tokyo Suburbs with a single-bowl sink, flat-panel cabinets, medium wood cabinets, stainless steel benchtops, white splashback, a peninsula and white floor.
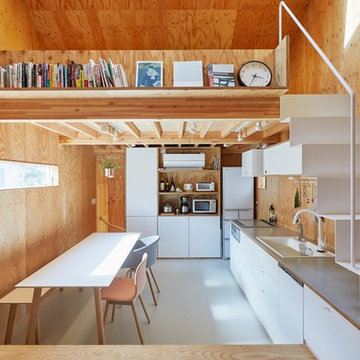
CLIENT // M
PROJECT TYPE // CONSTRUCTION
LOCATION // HATSUDAI, SHIBUYA-KU, TOKYO, JAPAN
FACILITY // RESIDENCE
GROSS CONSTRUCTION AREA // 71sqm
CONSTRUCTION AREA // 25sqm
RANK // 2 STORY
STRUCTURE // TIMBER FRAME STRUCTURE
PROJECT TEAM // TOMOKO SASAKI
STRUCTURAL ENGINEER // Tetsuya Tanaka Structural Engineers
CONSTRUCTOR // FUJI SOLAR HOUSE
YEAR // 2019
PHOTOGRAPHS // akihideMISHIMA
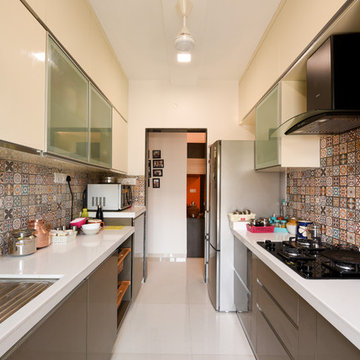
This is an example of an asian galley kitchen in Mumbai with an undermount sink, flat-panel cabinets, grey cabinets, multi-coloured splashback, stainless steel appliances, white floor and white benchtop.
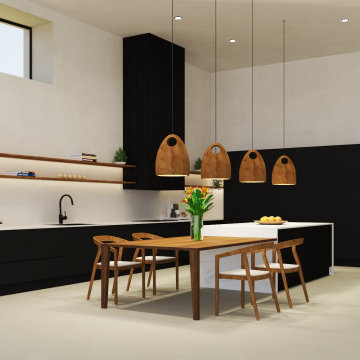
Diseño de interiores en Barcelona. Cocina abierta de una vivienda unifamiliar en Barcelona, diseñado para compartir con familiares y amigos, inspirado en las villas de lujo balinesas con jardines exóticos, materiales continuos y maderas nobles.

竹景の舎|Studio tanpopo-gumi
Photo of a large asian galley open plan kitchen in Osaka with an undermount sink, flat-panel cabinets, black cabinets, solid surface benchtops, black splashback, shiplap splashback, black appliances, medium hardwood floors, with island, white floor, brown benchtop and wallpaper.
Photo of a large asian galley open plan kitchen in Osaka with an undermount sink, flat-panel cabinets, black cabinets, solid surface benchtops, black splashback, shiplap splashback, black appliances, medium hardwood floors, with island, white floor, brown benchtop and wallpaper.

Photo of a small asian single-wall eat-in kitchen in Orange County with a double-bowl sink, beaded inset cabinets, grey cabinets, concrete benchtops, grey splashback, glass tile splashback, white appliances, marble floors, with island, white floor, white benchtop and coffered.
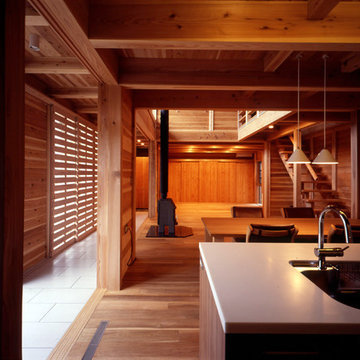
Photo by 吉田誠
This is an example of an asian galley open plan kitchen in Tokyo Suburbs with an undermount sink, flat-panel cabinets, dark wood cabinets, solid surface benchtops, stainless steel appliances, porcelain floors, with island and white floor.
This is an example of an asian galley open plan kitchen in Tokyo Suburbs with an undermount sink, flat-panel cabinets, dark wood cabinets, solid surface benchtops, stainless steel appliances, porcelain floors, with island and white floor.
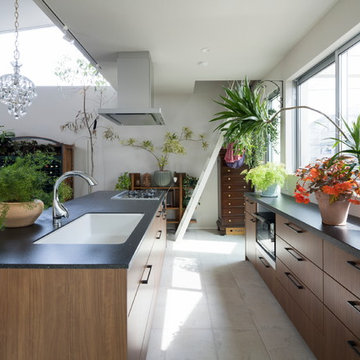
Photo by 小島純司
Photo of a mid-sized asian single-wall open plan kitchen with an undermount sink, brown cabinets, black appliances, porcelain floors, with island, white floor and black benchtop.
Photo of a mid-sized asian single-wall open plan kitchen with an undermount sink, brown cabinets, black appliances, porcelain floors, with island, white floor and black benchtop.
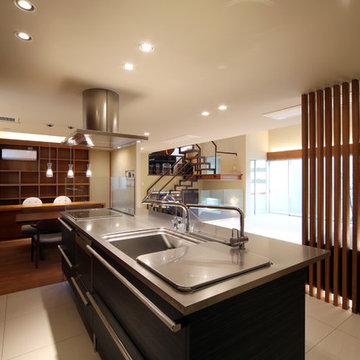
Inspiration for an asian galley open plan kitchen in Other with a single-bowl sink, flat-panel cabinets, dark wood cabinets, stainless steel benchtops, with island and white floor.
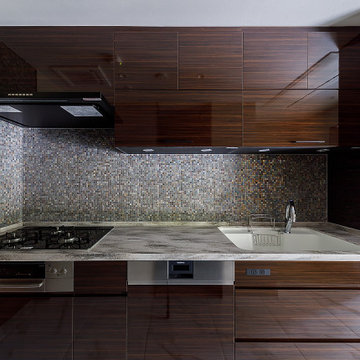
元々のキッチンは対面型でした。それを独立型としてダイニングルームから切り離しました。これほどの広さがあるLDKだからこそ可能だったプラン提案でしたが、より機能的なキッチンになったのではと思います。家の奥に収まりましたが逆にパントリー、家事室、そして勝手口から屋根付きの物干し場へと、より機能的な家事廻り動線が形成できたのではと思います。
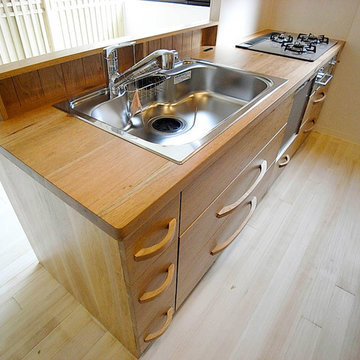
子世帯の無垢材オーダーキッチン・建具
収納は引き出し式になっています。
Inspiration for a large asian galley open plan kitchen in Tokyo with a drop-in sink, beaded inset cabinets, beige cabinets, wood benchtops, beige splashback, timber splashback, stainless steel appliances, light hardwood floors, with island, white floor and beige benchtop.
Inspiration for a large asian galley open plan kitchen in Tokyo with a drop-in sink, beaded inset cabinets, beige cabinets, wood benchtops, beige splashback, timber splashback, stainless steel appliances, light hardwood floors, with island, white floor and beige benchtop.
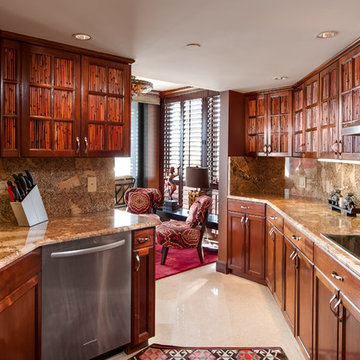
Photo of an asian galley kitchen in Miami with an undermount sink, recessed-panel cabinets, medium wood cabinets, beige splashback, stainless steel appliances, no island and white floor.
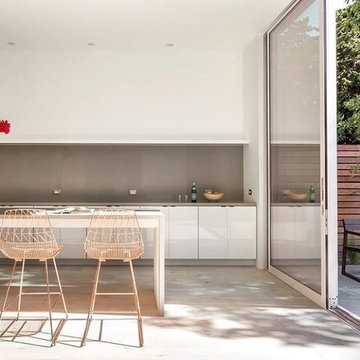
With this Toronto weather, we will pretend to start spring off right with a bright and beautiful kitchen, complete with a beautiful backsplash featuring #Silestone Niebla.
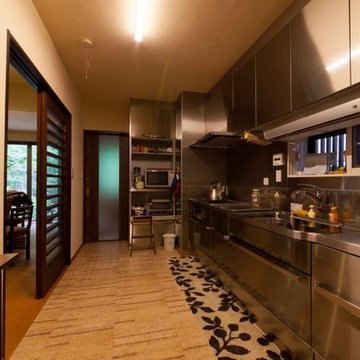
和モダンスタイル こだわりの住まいに
Design ideas for an asian kitchen in Tokyo with stainless steel benchtops, medium hardwood floors and white floor.
Design ideas for an asian kitchen in Tokyo with stainless steel benchtops, medium hardwood floors and white floor.
Asian Kitchen with White Floor Design Ideas
1
