Asian Kitchen with an Undermount Sink Design Ideas
Refine by:
Budget
Sort by:Popular Today
161 - 180 of 818 photos
Item 1 of 3
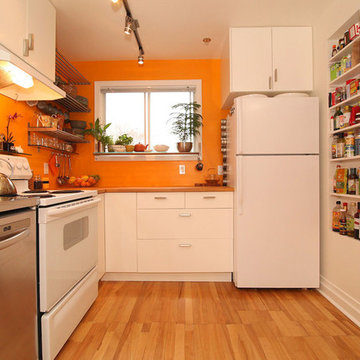
Photo of a small asian l-shaped eat-in kitchen in Ottawa with an undermount sink, flat-panel cabinets, white cabinets, stainless steel benchtops, orange splashback, stainless steel appliances, light hardwood floors and no island.
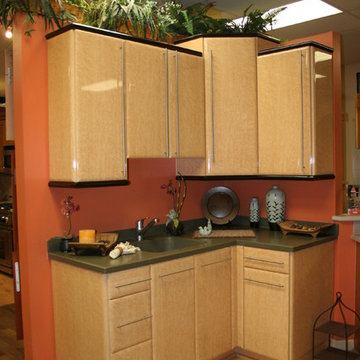
Dawn Maggio
This is an example of a small asian l-shaped eat-in kitchen in Miami with an undermount sink, raised-panel cabinets, beige cabinets, solid surface benchtops, orange splashback, stainless steel appliances, laminate floors and no island.
This is an example of a small asian l-shaped eat-in kitchen in Miami with an undermount sink, raised-panel cabinets, beige cabinets, solid surface benchtops, orange splashback, stainless steel appliances, laminate floors and no island.
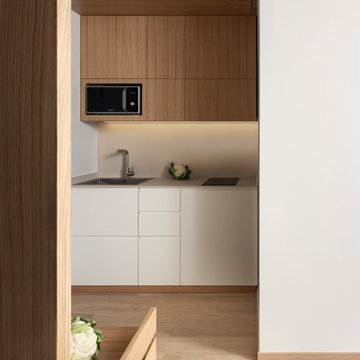
Un'altra vista verso la cucina.
Per ottimizzare gli spazi anche gli elettrodomestici sono stati ridotti all'essenziale:
i fuochi a induzione sono 2, un microonde sostituisce il classico forno. Il frigorifero è piccolo e si trova nel mobile che separa la cucina dal letto. Sotto i fuochi abbiamo infine posizionato la lavatrice.
La lavastoviglie, trattandosi di un piccolo monolocale, non è stata installata.
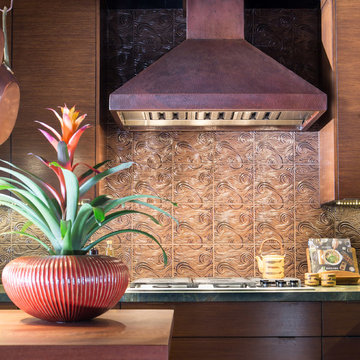
Erika Bierman www.erikabiermanphotography.com
Mid-sized asian l-shaped kitchen in Los Angeles with an undermount sink, flat-panel cabinets, medium wood cabinets, quartzite benchtops, brown splashback, ceramic splashback, panelled appliances, medium hardwood floors and with island.
Mid-sized asian l-shaped kitchen in Los Angeles with an undermount sink, flat-panel cabinets, medium wood cabinets, quartzite benchtops, brown splashback, ceramic splashback, panelled appliances, medium hardwood floors and with island.
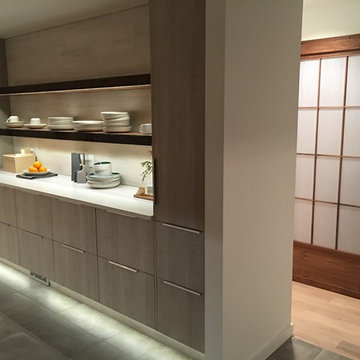
Inspiration for a mid-sized asian u-shaped separate kitchen in New York with an undermount sink, flat-panel cabinets, grey cabinets, solid surface benchtops and stainless steel appliances.
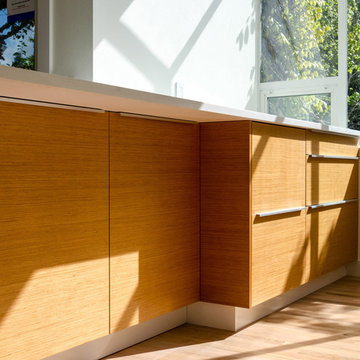
These VG Fir doors are from our RENU series, which uses sustainable species of trees to create wood veneers which mimic other less sustainable species. In this case, Vertical Grain Fir. The advantages is it still has the look and feel of wood (because it's made from real wood) but because it's engineered there are no flaws which means less waste, and it's made from sustainable, responsibly farmed trees! Other species we offer in this series are Zebra Wood, Rift White Oak, Rift Teak, and Madagascar Ebony.
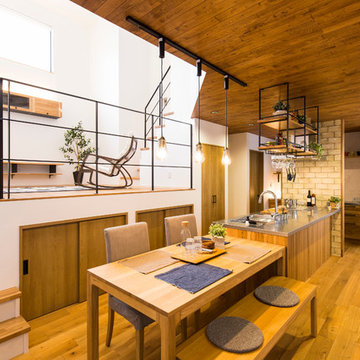
無垢の天井に吊収納が生えるキッチンスペース
Asian single-wall open plan kitchen in Other with stainless steel benchtops, medium hardwood floors, an undermount sink, flat-panel cabinets, medium wood cabinets, stainless steel appliances and a peninsula.
Asian single-wall open plan kitchen in Other with stainless steel benchtops, medium hardwood floors, an undermount sink, flat-panel cabinets, medium wood cabinets, stainless steel appliances and a peninsula.
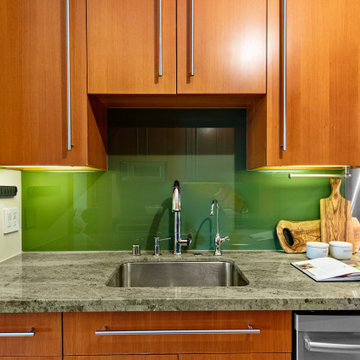
The design of this remodel of a small two-level residence in Noe Valley reflects the owner's passion for Japanese architecture. Having decided to completely gut the interior partitions, we devised a better-arranged floor plan with traditional Japanese features, including a sunken floor pit for dining and a vocabulary of natural wood trim and casework. Vertical grain Douglas Fir takes the place of Hinoki wood traditionally used in Japan. Natural wood flooring, soft green granite and green glass backsplashes in the kitchen further develop the desired Zen aesthetic. A wall to wall window above the sunken bath/shower creates a connection to the outdoors. Privacy is provided through the use of switchable glass, which goes from opaque to clear with a flick of a switch. We used in-floor heating to eliminate the noise associated with forced-air systems.
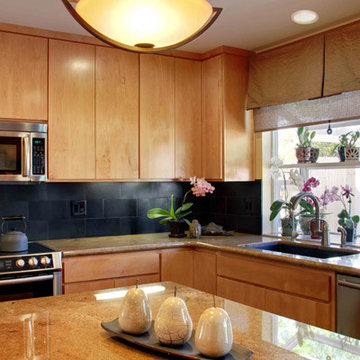
Inspiration for a mid-sized asian u-shaped eat-in kitchen in Sacramento with an undermount sink, flat-panel cabinets, medium wood cabinets, granite benchtops, black splashback, ceramic splashback, stainless steel appliances and with island.
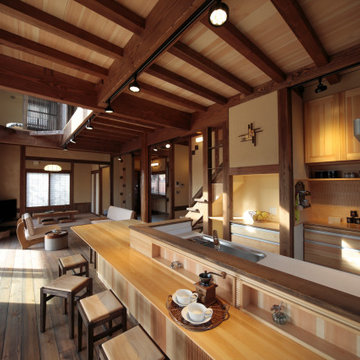
This is an example of an asian galley open plan kitchen in Other with an undermount sink, flat-panel cabinets, medium wood cabinets, beige splashback, stainless steel appliances, dark hardwood floors, with island, brown floor, white benchtop, exposed beam and wood.
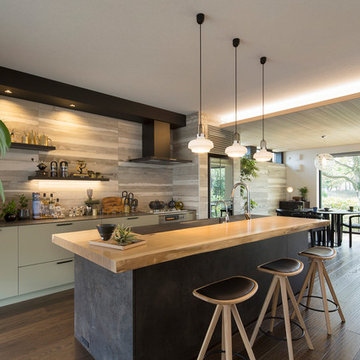
kitchenhouse
This is an example of an asian single-wall open plan kitchen in Tokyo with an undermount sink, distressed cabinets, black appliances, with island, brown floor, black benchtop and flat-panel cabinets.
This is an example of an asian single-wall open plan kitchen in Tokyo with an undermount sink, distressed cabinets, black appliances, with island, brown floor, black benchtop and flat-panel cabinets.
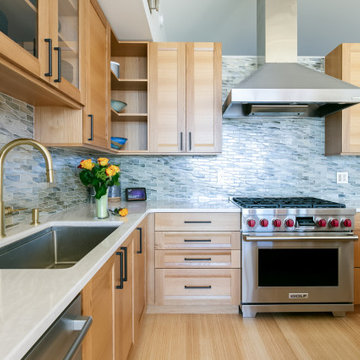
The primary objective of this project was to create the ability to install a refrigerator sized for a family of six. The original 14 cubic foot capacity refrigerator was much too small for a four-bedroom home. Additional objects included providing wider (safer) isles, more counter space for food preparation and gathering, and more accessible storage.
After installing a beaming above the original refrigerator and dual walk-in pantries (missing despite being in the original building plans), this area of the kitchen was opened up to make room for a much larger refrigerator, pantry storage, small appliance storage, and a concealed information center including backpack storage for the youngest family members (complete with an in-drawer PDAs charging station).
By relocating the sink, the isle between the island and the range became much less congested and provided space for below counter pull-out pantries for oils, vinegars, condiments, baking sheets and more. Taller cabinets on the new sink wall provides improved storage for dishes.
The kitchen is now more conducive to frequent entertaining but is cozy enough for a family that cooks and eats together on a night basis. The beautiful materials, natural light and marine view are the icing on the cake.
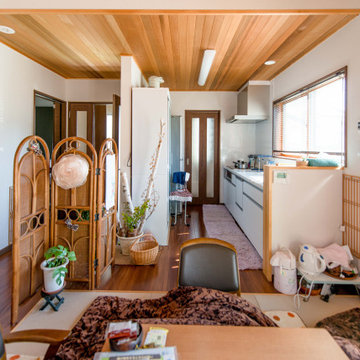
This is an example of a small asian single-wall open plan kitchen in Other with an undermount sink, white cabinets, solid surface benchtops, white splashback, stainless steel appliances, medium hardwood floors and white benchtop.
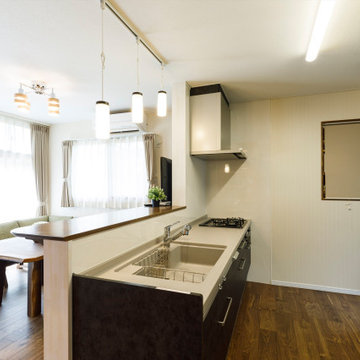
Inspiration for an asian single-wall open plan kitchen in Other with an undermount sink, flat-panel cabinets, brown cabinets, solid surface benchtops, white splashback, slate splashback, plywood floors, a peninsula, brown floor and beige benchtop.
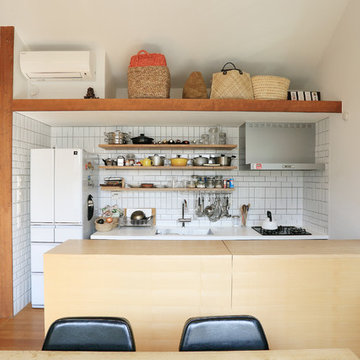
Inspiration for a small asian galley eat-in kitchen in Tokyo with an undermount sink, beaded inset cabinets, light wood cabinets, solid surface benchtops, white splashback, ceramic splashback, white appliances, plywood floors, with island, brown floor and white benchtop.
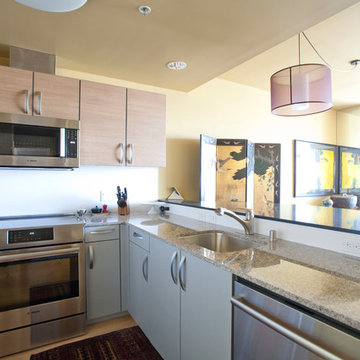
Fly By Nite Studios, Lucia Annunziata
Photo of a small asian u-shaped eat-in kitchen in San Francisco with an undermount sink, flat-panel cabinets, yellow cabinets, quartz benchtops, white splashback, glass sheet splashback, stainless steel appliances, medium hardwood floors and no island.
Photo of a small asian u-shaped eat-in kitchen in San Francisco with an undermount sink, flat-panel cabinets, yellow cabinets, quartz benchtops, white splashback, glass sheet splashback, stainless steel appliances, medium hardwood floors and no island.
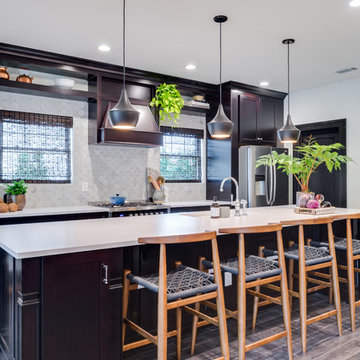
This is an example of a large asian galley open plan kitchen in Sacramento with an undermount sink, shaker cabinets, dark wood cabinets, quartz benchtops, grey splashback, stone tile splashback, stainless steel appliances, medium hardwood floors, with island and brown floor.
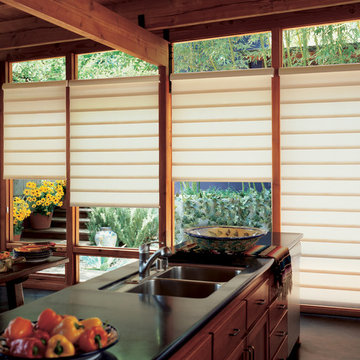
Design ideas for a large asian u-shaped eat-in kitchen in Dallas with an undermount sink, flat-panel cabinets, medium wood cabinets, solid surface benchtops, stainless steel appliances, concrete floors, with island and grey floor.
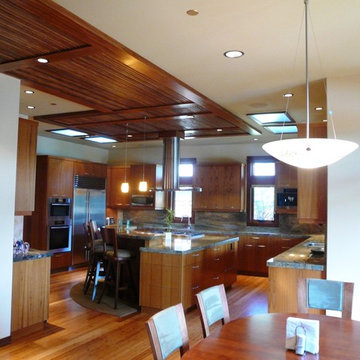
Design ideas for a large asian u-shaped open plan kitchen in Seattle with an undermount sink, flat-panel cabinets, medium wood cabinets, granite benchtops, green splashback, stone slab splashback, stainless steel appliances, medium hardwood floors and with island.
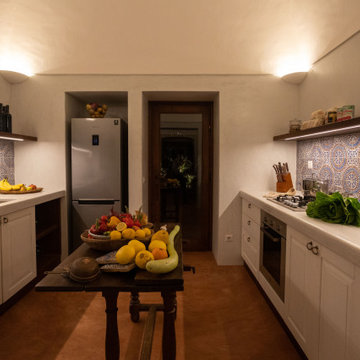
Expansive asian galley separate kitchen in Other with an undermount sink, raised-panel cabinets, beige cabinets, concrete benchtops, multi-coloured splashback, ceramic splashback, coloured appliances, concrete floors, with island, brown floor, beige benchtop and coffered.
Asian Kitchen with an Undermount Sink Design Ideas
9