Asian Kitchen with Bamboo Floors Design Ideas
Refine by:
Budget
Sort by:Popular Today
21 - 40 of 48 photos
Item 1 of 3
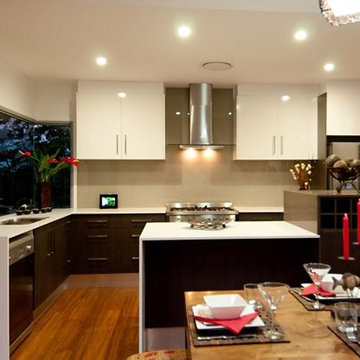
Photo of a mid-sized asian l-shaped kitchen in Sunshine Coast with a double-bowl sink, flat-panel cabinets, dark wood cabinets, solid surface benchtops, beige splashback, glass sheet splashback, stainless steel appliances, bamboo floors and with island.
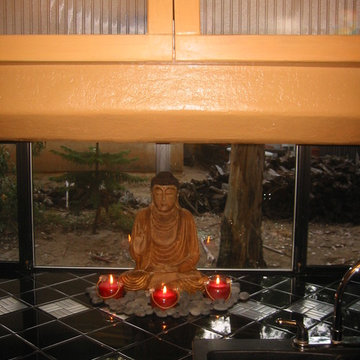
by John Salat
This is an example of a large asian galley open plan kitchen in Orange County with a double-bowl sink, flat-panel cabinets, light wood cabinets, granite benchtops, stone tile splashback, bamboo floors, no island, stainless steel appliances, black splashback and black benchtop.
This is an example of a large asian galley open plan kitchen in Orange County with a double-bowl sink, flat-panel cabinets, light wood cabinets, granite benchtops, stone tile splashback, bamboo floors, no island, stainless steel appliances, black splashback and black benchtop.
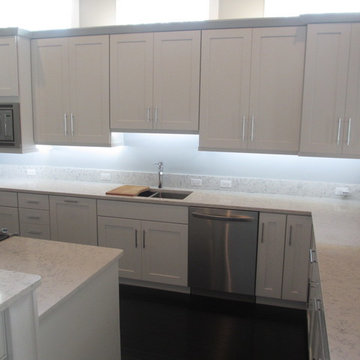
Asian Modern Inspired Kitchen
Photo of a mid-sized asian u-shaped open plan kitchen in Miami with an undermount sink, shaker cabinets, white cabinets, quartz benchtops, grey splashback, stainless steel appliances, bamboo floors and with island.
Photo of a mid-sized asian u-shaped open plan kitchen in Miami with an undermount sink, shaker cabinets, white cabinets, quartz benchtops, grey splashback, stainless steel appliances, bamboo floors and with island.
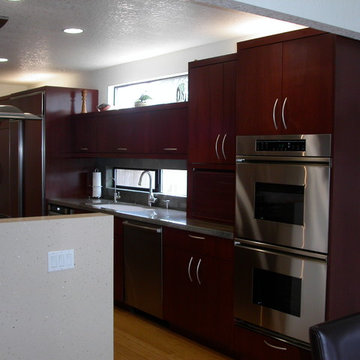
Inspiration for a small asian galley open plan kitchen in San Diego with an undermount sink, flat-panel cabinets, dark wood cabinets, granite benchtops, stainless steel appliances, bamboo floors and with island.
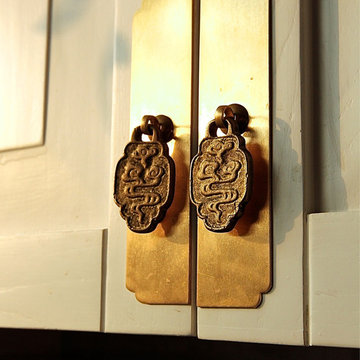
Created kitchen cabinet pulls by repurposing traditional Chinese furniture hardware
Designed by Blake Civiello
Mid-sized asian u-shaped eat-in kitchen in Los Angeles with a drop-in sink, recessed-panel cabinets, white cabinets, limestone benchtops, grey splashback, stone tile splashback, stainless steel appliances, bamboo floors and with island.
Mid-sized asian u-shaped eat-in kitchen in Los Angeles with a drop-in sink, recessed-panel cabinets, white cabinets, limestone benchtops, grey splashback, stone tile splashback, stainless steel appliances, bamboo floors and with island.
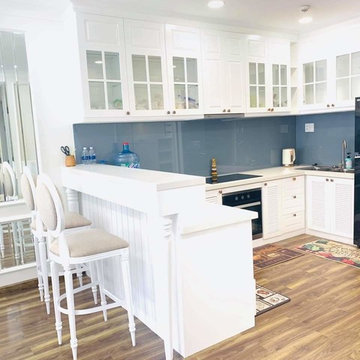
CÔNG TY TNHH CITI REALEATSTE cho thuê căn hộ quận 4.
Tel: 0916189066
Website: https://canhoquan4.com/
Địa chỉ: 346 Bến Vân Đồn, Phường 1, Quận 4, Tp. Hồ Chí Minh
Page: https://www.facebook.com/chothuecanhoquantu/
#chothuecanhoquan4 #chothuecanhodichvuquan4 #chothuecanho
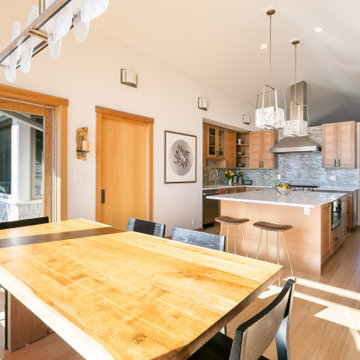
The primary objective of this project was to create the ability to install a refrigerator sized for a family of six. The original 14 cubic foot capacity refrigerator was much too small for a four-bedroom home. Additional objects included providing wider (safer) isles, more counter space for food preparation and gathering, and more accessible storage.
After installing a beaming above the original refrigerator and dual walk-in pantries (missing despite being in the original building plans), this area of the kitchen was opened up to make room for a much larger refrigerator, pantry storage, small appliance storage, and a concealed information center including backpack storage for the youngest family members (complete with an in-drawer PDAs charging station).
By relocating the sink, the isle between the island and the range became much less congested and provided space for below counter pull-out pantries for oils, vinegars, condiments, baking sheets and more. Taller cabinets on the new sink wall provides improved storage for dishes.
The kitchen is now more conducive to frequent entertaining but is cozy enough for a family that cooks and eats together on a night basis. The beautiful materials, natural light and marine view are the icing on the cake.
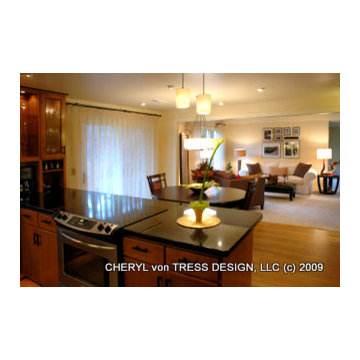
Remodel of a tired and bland 70s kitchen. Steve Johson, photos.
Design ideas for a mid-sized asian u-shaped eat-in kitchen in Other with an undermount sink, flat-panel cabinets, medium wood cabinets, granite benchtops, stainless steel appliances, bamboo floors and a peninsula.
Design ideas for a mid-sized asian u-shaped eat-in kitchen in Other with an undermount sink, flat-panel cabinets, medium wood cabinets, granite benchtops, stainless steel appliances, bamboo floors and a peninsula.
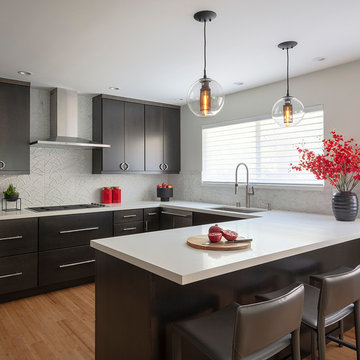
Eric Rorer
Inspiration for an asian u-shaped eat-in kitchen in San Francisco with an undermount sink, flat-panel cabinets, dark wood cabinets, quartz benchtops, marble splashback, stainless steel appliances, bamboo floors, brown floor and white benchtop.
Inspiration for an asian u-shaped eat-in kitchen in San Francisco with an undermount sink, flat-panel cabinets, dark wood cabinets, quartz benchtops, marble splashback, stainless steel appliances, bamboo floors, brown floor and white benchtop.
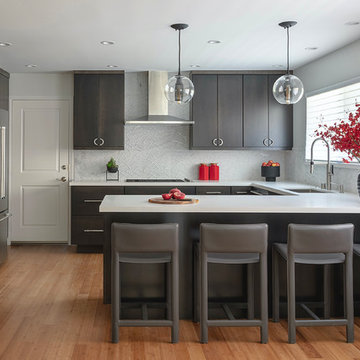
Eric Rorer
Design ideas for an asian u-shaped eat-in kitchen in San Francisco with a single-bowl sink, flat-panel cabinets, dark wood cabinets, quartz benchtops, white splashback, marble splashback, stainless steel appliances, bamboo floors, brown floor and white benchtop.
Design ideas for an asian u-shaped eat-in kitchen in San Francisco with a single-bowl sink, flat-panel cabinets, dark wood cabinets, quartz benchtops, white splashback, marble splashback, stainless steel appliances, bamboo floors, brown floor and white benchtop.
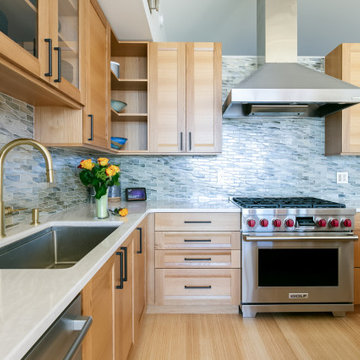
The primary objective of this project was to create the ability to install a refrigerator sized for a family of six. The original 14 cubic foot capacity refrigerator was much too small for a four-bedroom home. Additional objects included providing wider (safer) isles, more counter space for food preparation and gathering, and more accessible storage.
After installing a beaming above the original refrigerator and dual walk-in pantries (missing despite being in the original building plans), this area of the kitchen was opened up to make room for a much larger refrigerator, pantry storage, small appliance storage, and a concealed information center including backpack storage for the youngest family members (complete with an in-drawer PDAs charging station).
By relocating the sink, the isle between the island and the range became much less congested and provided space for below counter pull-out pantries for oils, vinegars, condiments, baking sheets and more. Taller cabinets on the new sink wall provides improved storage for dishes.
The kitchen is now more conducive to frequent entertaining but is cozy enough for a family that cooks and eats together on a night basis. The beautiful materials, natural light and marine view are the icing on the cake.
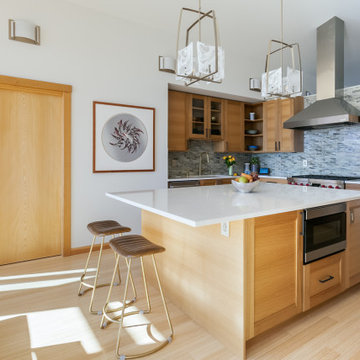
The primary objective of this project was to create the ability to install a refrigerator sized for a family of six. The original 14 cubic foot capacity refrigerator was much too small for a four-bedroom home. Additional objects included providing wider (safer) isles, more counter space for food preparation and gathering, and more accessible storage.
After installing a beaming above the original refrigerator and dual walk-in pantries (missing despite being in the original building plans), this area of the kitchen was opened up to make room for a much larger refrigerator, pantry storage, small appliance storage, and a concealed information center including backpack storage for the youngest family members (complete with an in-drawer PDAs charging station).
By relocating the sink, the isle between the island and the range became much less congested and provided space for below counter pull-out pantries for oils, vinegars, condiments, baking sheets and more. Taller cabinets on the new sink wall provides improved storage for dishes.
The kitchen is now more conducive to frequent entertaining but is cozy enough for a family that cooks and eats together on a night basis. The beautiful materials, natural light and marine view are the icing on the cake.
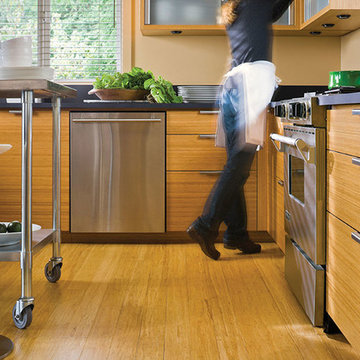
Color: Synergy-Solid-Strand-Bamboo-Wheat
This is an example of a small asian u-shaped eat-in kitchen in Chicago with flat-panel cabinets, light wood cabinets, laminate benchtops, black splashback, stainless steel appliances, bamboo floors and with island.
This is an example of a small asian u-shaped eat-in kitchen in Chicago with flat-panel cabinets, light wood cabinets, laminate benchtops, black splashback, stainless steel appliances, bamboo floors and with island.
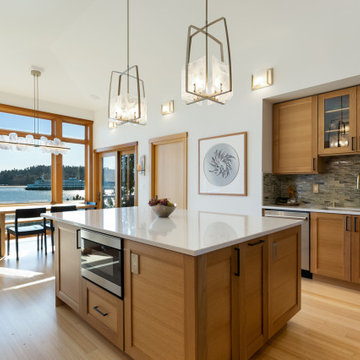
The primary objective of this project was to create the ability to install a refrigerator sized for a family of six. The original 14 cubic foot capacity refrigerator was much too small for a four-bedroom home. Additional objects included providing wider (safer) isles, more counter space for food preparation and gathering, and more accessible storage.
After installing a beaming above the original refrigerator and dual walk-in pantries (missing despite being in the original building plans), this area of the kitchen was opened up to make room for a much larger refrigerator, pantry storage, small appliance storage, and a concealed information center including backpack storage for the youngest family members (complete with an in-drawer PDAs charging station).
By relocating the sink, the isle between the island and the range became much less congested and provided space for below counter pull-out pantries for oils, vinegars, condiments, baking sheets and more. Taller cabinets on the new sink wall provides improved storage for dishes.
The kitchen is now more conducive to frequent entertaining but is cozy enough for a family that cooks and eats together on a night basis. The beautiful materials, natural light and marine view are the icing on the cake.
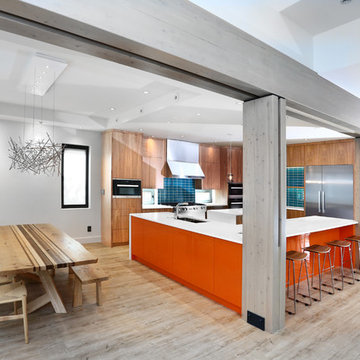
This is an example of an expansive asian l-shaped eat-in kitchen in Vancouver with a drop-in sink, flat-panel cabinets, light wood cabinets, quartz benchtops, blue splashback, glass tile splashback, stainless steel appliances, bamboo floors, multiple islands and grey floor.
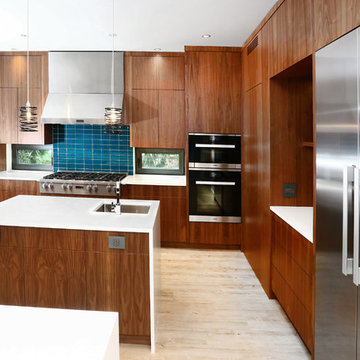
This is an example of an expansive asian l-shaped eat-in kitchen in Vancouver with a drop-in sink, flat-panel cabinets, light wood cabinets, quartz benchtops, blue splashback, glass tile splashback, stainless steel appliances, bamboo floors, multiple islands and grey floor.
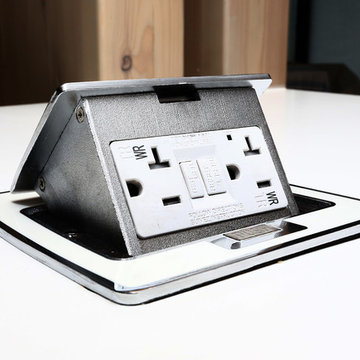
Photo of an expansive asian l-shaped eat-in kitchen in Vancouver with a drop-in sink, flat-panel cabinets, light wood cabinets, quartz benchtops, blue splashback, glass tile splashback, stainless steel appliances, bamboo floors, multiple islands and grey floor.
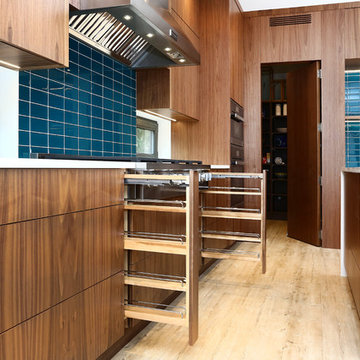
Inspiration for an expansive asian l-shaped eat-in kitchen in Vancouver with a drop-in sink, flat-panel cabinets, light wood cabinets, quartz benchtops, blue splashback, glass tile splashback, stainless steel appliances, bamboo floors, multiple islands and grey floor.
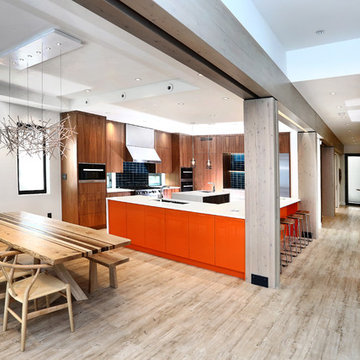
Inspiration for an expansive asian l-shaped eat-in kitchen in Vancouver with a drop-in sink, flat-panel cabinets, light wood cabinets, quartz benchtops, blue splashback, glass tile splashback, stainless steel appliances, bamboo floors, multiple islands and grey floor.
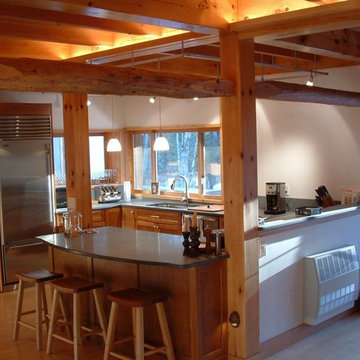
Photo of a mid-sized asian u-shaped open plan kitchen in Burlington with an undermount sink, shaker cabinets, light wood cabinets, soapstone benchtops, green splashback, stone slab splashback, stainless steel appliances, bamboo floors, with island, multi-coloured floor and green benchtop.
Asian Kitchen with Bamboo Floors Design Ideas
2