Asian Kitchen with Beige Splashback Design Ideas
Refine by:
Budget
Sort by:Popular Today
81 - 100 of 131 photos
Item 1 of 3
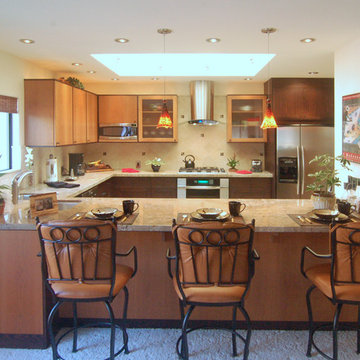
This client loved our Asian Contemporary showroom display and wanted it adapted to her kitchen. So we complied and you can see the result. Light cherry cabinets combine with burgundy oak to create this stunning space.
Wood-Mode Fine Custom Cabinetry: Brookhaven's Vista
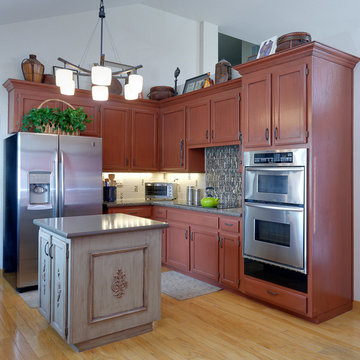
Blue Gator Photography
Mid-sized asian kitchen in San Francisco with recessed-panel cabinets, quartz benchtops, beige splashback, porcelain splashback, stainless steel appliances and with island.
Mid-sized asian kitchen in San Francisco with recessed-panel cabinets, quartz benchtops, beige splashback, porcelain splashback, stainless steel appliances and with island.
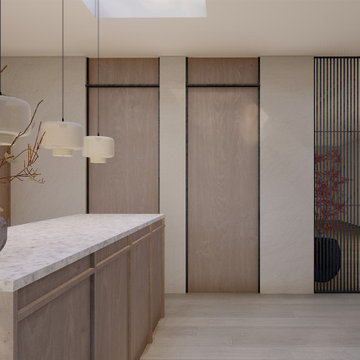
Designed by our passionate team of designers. We were approached to extend and renovate this property in a small riverside village. Taking strong ques from Japanese design to influence the interior layout and architectural details.
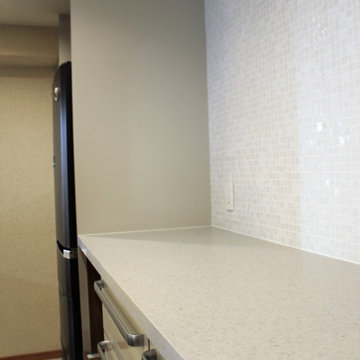
食器棚家電置き場D650
キッチン:Panasonic Lclass
床:石目柄フローリング
壁タイル:名古屋モザイク 大理石モザイク フォーシーズンスプリング
This is an example of an asian galley open plan kitchen in Other with an integrated sink, beige cabinets, solid surface benchtops, beige splashback, stainless steel appliances, plywood floors, beige floor, beige benchtop and wallpaper.
This is an example of an asian galley open plan kitchen in Other with an integrated sink, beige cabinets, solid surface benchtops, beige splashback, stainless steel appliances, plywood floors, beige floor, beige benchtop and wallpaper.
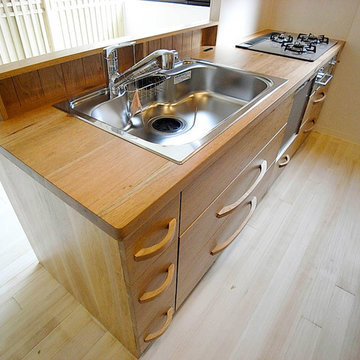
子世帯の無垢材オーダーキッチン・建具
収納は引き出し式になっています。
Inspiration for a large asian galley open plan kitchen in Tokyo with a drop-in sink, beaded inset cabinets, beige cabinets, wood benchtops, beige splashback, timber splashback, stainless steel appliances, light hardwood floors, with island, white floor and beige benchtop.
Inspiration for a large asian galley open plan kitchen in Tokyo with a drop-in sink, beaded inset cabinets, beige cabinets, wood benchtops, beige splashback, timber splashback, stainless steel appliances, light hardwood floors, with island, white floor and beige benchtop.
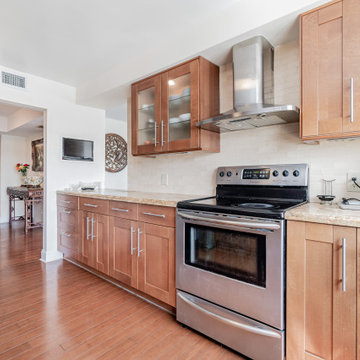
Ikea Kitchen was used and a crackle finished subway tile was used for back splash. The granite used has pinks and purples in the stone
Design ideas for a small asian galley kitchen in Miami with shaker cabinets, granite benchtops, beige splashback, ceramic splashback and light hardwood floors.
Design ideas for a small asian galley kitchen in Miami with shaker cabinets, granite benchtops, beige splashback, ceramic splashback and light hardwood floors.
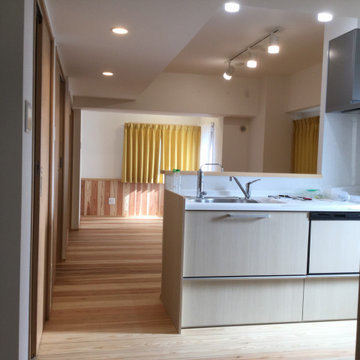
明るいキッチン、床は撥水剤で水と油対応してあります。
Photo of an asian single-wall kitchen pantry with beige splashback, medium hardwood floors, with island and white benchtop.
Photo of an asian single-wall kitchen pantry with beige splashback, medium hardwood floors, with island and white benchtop.
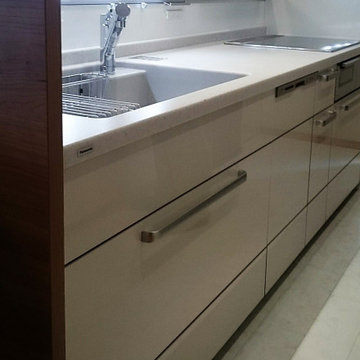
キッチン:Panasonic Lclass
床:石目柄フローリング
壁タイル:名古屋モザイク 大理石モザイク フォーシーズンスプリング
Inspiration for an asian galley open plan kitchen in Other with an integrated sink, beige cabinets, solid surface benchtops, beige splashback, stainless steel appliances, plywood floors, beige floor, beige benchtop and wallpaper.
Inspiration for an asian galley open plan kitchen in Other with an integrated sink, beige cabinets, solid surface benchtops, beige splashback, stainless steel appliances, plywood floors, beige floor, beige benchtop and wallpaper.
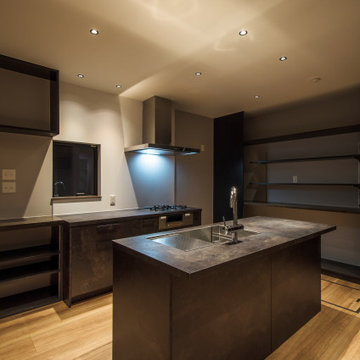
セミオーダーのキッチンが上質な空間づくりに一役買っています。キッチンの面材の合わせて建具と家具を構成しました。
Photo of a mid-sized asian galley open plan kitchen in Sapporo with an undermount sink, beaded inset cabinets, brown cabinets, beige splashback, stainless steel appliances, plywood floors, a peninsula, brown floor, brown benchtop and wallpaper.
Photo of a mid-sized asian galley open plan kitchen in Sapporo with an undermount sink, beaded inset cabinets, brown cabinets, beige splashback, stainless steel appliances, plywood floors, a peninsula, brown floor, brown benchtop and wallpaper.
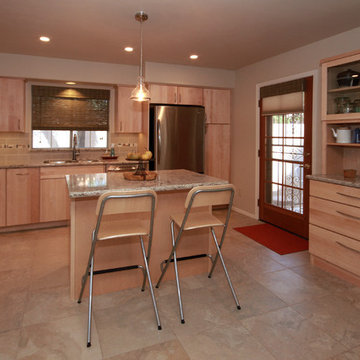
Inspiration for a mid-sized asian l-shaped eat-in kitchen in Phoenix with flat-panel cabinets, light wood cabinets, glass benchtops, beige splashback, glass tile splashback, stainless steel appliances and with island.
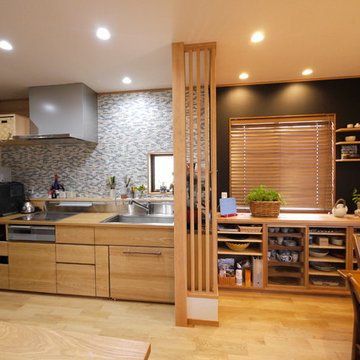
Photo of a mid-sized asian single-wall open plan kitchen in Other with glass-front cabinets, medium wood cabinets, wood benchtops, beige splashback, porcelain splashback, with island and brown benchtop.
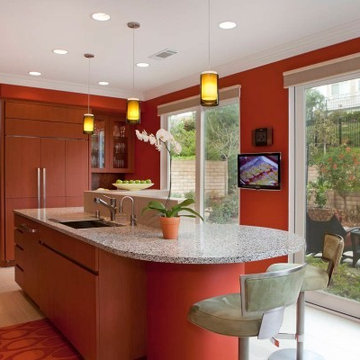
Asian l-shaped eat-in kitchen in San Diego with an undermount sink, flat-panel cabinets, medium wood cabinets, granite benchtops, beige splashback, ceramic splashback, stainless steel appliances, ceramic floors and with island.
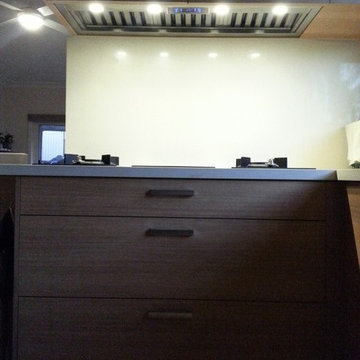
After renovation by Oska kitchens & joinery
Mid-sized asian u-shaped eat-in kitchen in Sydney with a single-bowl sink, flat-panel cabinets, light wood cabinets, quartz benchtops, beige splashback, stone slab splashback, black appliances, light hardwood floors and a peninsula.
Mid-sized asian u-shaped eat-in kitchen in Sydney with a single-bowl sink, flat-panel cabinets, light wood cabinets, quartz benchtops, beige splashback, stone slab splashback, black appliances, light hardwood floors and a peninsula.
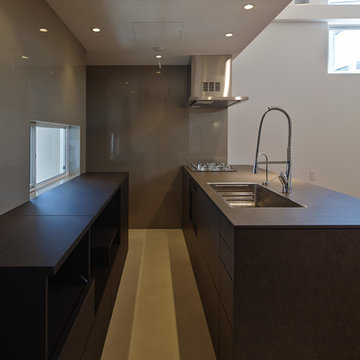
和風都市型住宅
Inspiration for a mid-sized asian galley open plan kitchen in Kyoto with flat-panel cabinets, dark wood cabinets, laminate benchtops, beige splashback, stainless steel appliances and with island.
Inspiration for a mid-sized asian galley open plan kitchen in Kyoto with flat-panel cabinets, dark wood cabinets, laminate benchtops, beige splashback, stainless steel appliances and with island.
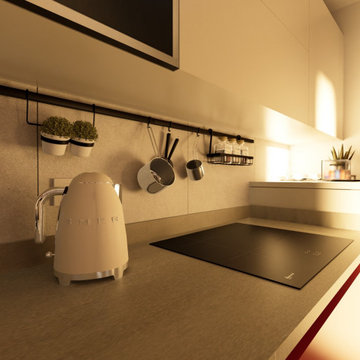
"Quando non ho più il rosso, metto il blu"
Pablo Picasso diceva questa frase esattamente al contrario, in quanto rosso e blu sono colori vincenti, che nonostante non siano complementari funzionano, e anche molto bene. Per darvi un idea della loro forza, nel mercato dell’arte i quadri con colori rossi e blu sono molto più venduti di altri colori.
Ma perchè vi parliamo di ciò?
Il progetto che vi raccontiamo oggi è un Restyling terminato da qualche mese che ha visto come soggetto una Casa Vacanze. Il committente ci ha contattati in quanto necessitava aiuto nel dare carattere ed anima alla loro casa. Effettivamente l’ambiente nonostante fosse stato arredato con pezzi di Design anche molto interessanti, risultava molto piatto, con questa forte presenza del RAL Rosso Rubino utilizzato sia per alcuni elementi della cucina, che per battiscopa e porte interne.
Dopo aver fatto un rilievo dell’intera abitazione tranne la zona bagno,aiutandoci con moodboard, CAD2D e modello 3D abbiamo mostrato al cliente il risultato finale, ovviamente step by step e valutando diverse soluzioni. Dopo averci affidato la direzione lavori abbiamo organizzato tutti i vari lavori da eseguire con le nostre maestranze di fiducia, risparmiando al cliente stress inutile.
Non è stato lasciato nulla al caso, ogni dettaglio ed accessorio è stato scelto per dare forma all’ambiente: dal colore delle pareti, al rosso della parentesi di Flos, al tappeto in fibra di bamboo (che putroppo dalle foto non è visibile), al colore dei cuscini e dei comodini, fino alla carta da parati. Per non farci mancare niente abbiamo disegnato e realizzato su misura la libreria sopra la testiera del letto che ha anche funzione contenitiva oltre che estetica.
Particolare attenzione è stata dedicata alle tende, in quanto siamo stati tra i primi ad aver usato un tessuto realizzato da Inkiosto Bianco come tenda a pannello; ovviamente in linea con tutto il resto.
Il nostro lavoro non consiste solo nel creare ambienti nuovi o rivoluzionari totalmente tramite ristrutturazioni importanti, a volte ci capita anche di entrare nelle vostre cose solo per dargli quel tocco di carattere che ve la farà sentire cucita addosso come un vestito su misura.
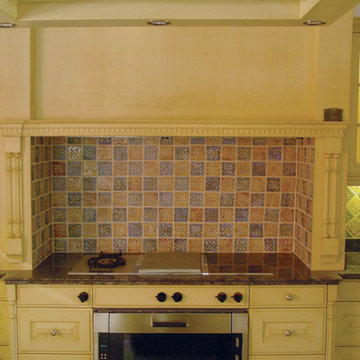
Backsplash kashmir
By Gvega Ceramica
Asian kitchen in Other with beige splashback and ceramic splashback.
Asian kitchen in Other with beige splashback and ceramic splashback.
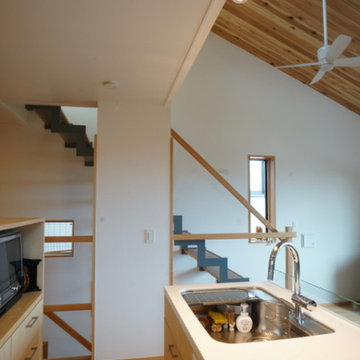
ペニンシュラタイプの対面式キッチンは、ほかの家具、建具と同じシナの木で、家具屋さんに特注で作ってもらったものです。
This is an example of a mid-sized asian galley separate kitchen in Tokyo with an undermount sink, flat-panel cabinets, light wood cabinets, solid surface benchtops, beige splashback, timber splashback, stainless steel appliances, light hardwood floors, a peninsula and white benchtop.
This is an example of a mid-sized asian galley separate kitchen in Tokyo with an undermount sink, flat-panel cabinets, light wood cabinets, solid surface benchtops, beige splashback, timber splashback, stainless steel appliances, light hardwood floors, a peninsula and white benchtop.
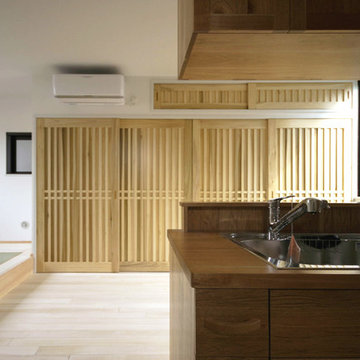
子世帯の無垢材オーダーキッチン・建具
小上がり和室でくつろぎながら、リビングやキッチンにいる家族とコミュニケーションを取りやすく。
段差に腰掛けるメリットも
This is an example of a large asian galley open plan kitchen in Tokyo with a drop-in sink, beaded inset cabinets, beige cabinets, wood benchtops, beige splashback, timber splashback, stainless steel appliances, light hardwood floors, with island, white floor and beige benchtop.
This is an example of a large asian galley open plan kitchen in Tokyo with a drop-in sink, beaded inset cabinets, beige cabinets, wood benchtops, beige splashback, timber splashback, stainless steel appliances, light hardwood floors, with island, white floor and beige benchtop.
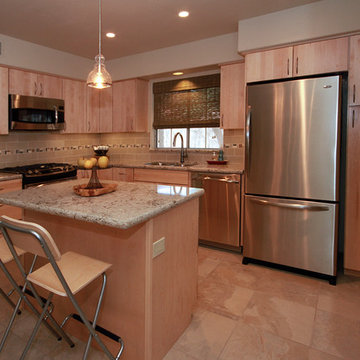
This is an example of a mid-sized asian l-shaped eat-in kitchen in Phoenix with an undermount sink, flat-panel cabinets, light wood cabinets, glass benchtops, beige splashback, glass tile splashback, stainless steel appliances, ceramic floors and with island.
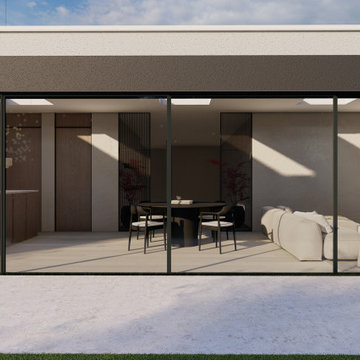
Designed by our passionate team of designers. We were approached to extend and renovate this property in a small riverside village. Taking strong ques from Japanese design to influence the interior layout and architectural details.
Asian Kitchen with Beige Splashback Design Ideas
5