Kitchen
Refine by:
Budget
Sort by:Popular Today
1 - 20 of 116 photos
Item 1 of 3
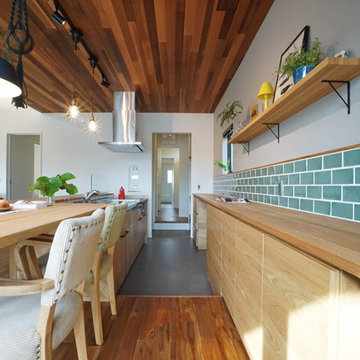
Inspiration for an asian galley kitchen in Other with flat-panel cabinets, beige cabinets, wood benchtops, green splashback, glass tile splashback, panelled appliances, dark hardwood floors, with island, brown floor and beige benchtop.
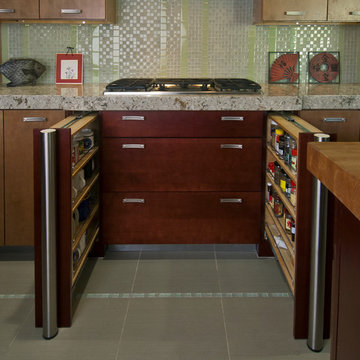
AFTER: Pullouts and Cook top with Stainless Steel Legs
Inspiration for a mid-sized asian u-shaped eat-in kitchen in Orange County with a single-bowl sink, flat-panel cabinets, dark wood cabinets, quartzite benchtops, green splashback, glass tile splashback, stainless steel appliances, porcelain floors and multiple islands.
Inspiration for a mid-sized asian u-shaped eat-in kitchen in Orange County with a single-bowl sink, flat-panel cabinets, dark wood cabinets, quartzite benchtops, green splashback, glass tile splashback, stainless steel appliances, porcelain floors and multiple islands.
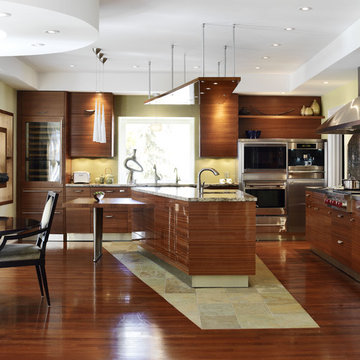
Donna Griffith Photography
This is an example of an asian l-shaped eat-in kitchen in Toronto with flat-panel cabinets, medium wood cabinets, green splashback, stainless steel appliances, a single-bowl sink, granite benchtops, glass tile splashback, slate floors and with island.
This is an example of an asian l-shaped eat-in kitchen in Toronto with flat-panel cabinets, medium wood cabinets, green splashback, stainless steel appliances, a single-bowl sink, granite benchtops, glass tile splashback, slate floors and with island.
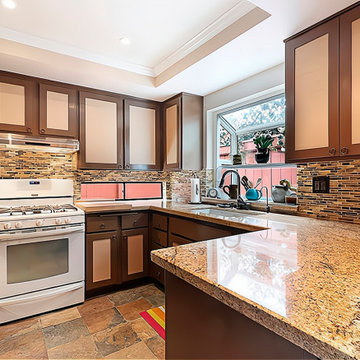
Drawing inspiration from Japanese architecture, we combined painted maple cabinet door frames with inset panels clad with a rice paper-based covering. The countertops were fabricated from a Southwestern golden granite. The green apothecary jar came from Japan.

We opened up the kitchen to the dining room by taking down a wall and expanding the kitchen. We dramatically increased storage while making it more ergonomic for cooks of different heights with an Asian style aesthetic.
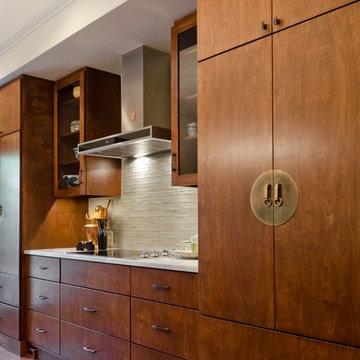
BRADSHAW DESIGNS, San Antonio kitchen, Asian inspired kitchen, Asian inspired in San Antonio kitchen, Wood kitchen, interesting hardware, Asian cabinet hardware, Unique hardware, Quartzite countertop, super white quartzite, stainless hood, vent hood stainles, Cross Construction Company, San Antonio, Delta Granite and Marble San Antonio, Glass tile backsplash to ceiling, Greek key detail, Greek key furniture detail, Greek key cabinet,
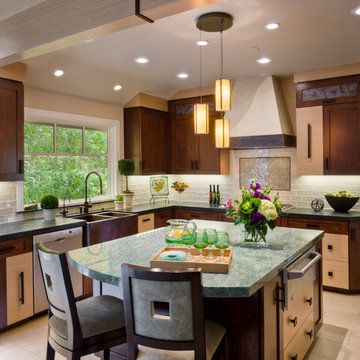
Dean Biriyini
Photo of a mid-sized asian u-shaped open plan kitchen in San Francisco with a farmhouse sink, shaker cabinets, marble benchtops, beige splashback, glass tile splashback, stainless steel appliances, ceramic floors, with island, beige floor and medium wood cabinets.
Photo of a mid-sized asian u-shaped open plan kitchen in San Francisco with a farmhouse sink, shaker cabinets, marble benchtops, beige splashback, glass tile splashback, stainless steel appliances, ceramic floors, with island, beige floor and medium wood cabinets.
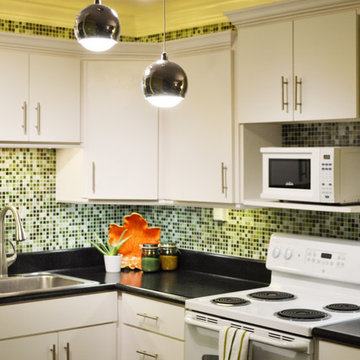
Laminate Counter tops were resurfaced by Miracle Method. Trim was added above and below standard laminate counter tops as well as lighting above and below. Hardware was changed out for simple brushed nickle.

The primary objective of this project was to create the ability to install a refrigerator sized for a family of six. The original 14 cubic foot capacity refrigerator was much too small for a four-bedroom home. Additional objects included providing wider (safer) isles, more counter space for food preparation and gathering, and more accessible storage.
After installing a beaming above the original refrigerator and dual walk-in pantries (missing despite being in the original building plans), this area of the kitchen was opened up to make room for a much larger refrigerator, pantry storage, small appliance storage, and a concealed information center including backpack storage for the youngest family members (complete with an in-drawer PDAs charging station).
By relocating the sink, the isle between the island and the range became much less congested and provided space for below counter pull-out pantries for oils, vinegars, condiments, baking sheets and more. Taller cabinets on the new sink wall provides improved storage for dishes.
The kitchen is now more conducive to frequent entertaining but is cozy enough for a family that cooks and eats together on a night basis. The beautiful materials, natural light and marine view are the icing on the cake.
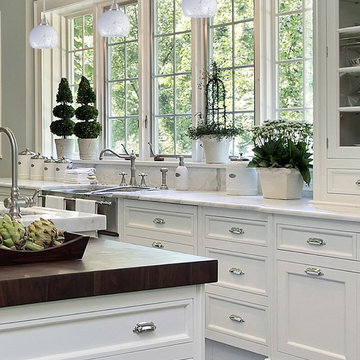
Inspiration for a mid-sized asian galley open plan kitchen in New York with a drop-in sink, flat-panel cabinets, distressed cabinets, quartzite benchtops, grey splashback, glass tile splashback and with island.
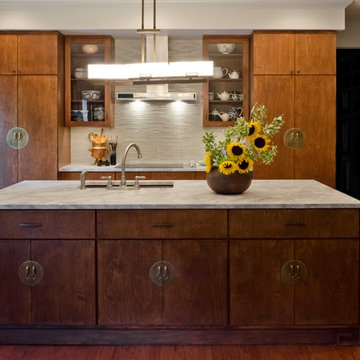
BRADSHAW DESIGNS, San Antonio kitchen, Asian inspired kitchen, Asian inspired in San Antonio kitchen, Wood kitchen, interesting hardware, Asian cabinet hardware, Unique hardware, Quartzite countertop, super white quartzite, stainless hood, vent hood stainles, Cross Construction Company, San Antonio, Delta Granite and Marble San Antonio, Glass tile backsplash to ceiling, Greek key detail, Greek key furniture detail, Greek key cabinet,

Photo of a small asian single-wall eat-in kitchen in Orange County with a double-bowl sink, beaded inset cabinets, grey cabinets, concrete benchtops, grey splashback, glass tile splashback, white appliances, marble floors, with island, white floor, white benchtop and coffered.
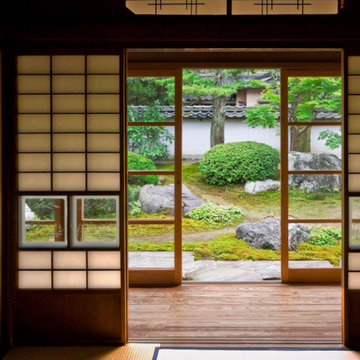
Classic Japanese shoji screens which inspired the design of the kitchen cabinet doors.
Inspiration for a small asian u-shaped eat-in kitchen in Los Angeles with an undermount sink, recessed-panel cabinets, granite benchtops, multi-coloured splashback, glass tile splashback, white appliances, slate floors, a peninsula, multi-coloured floor, yellow benchtop and recessed.
Inspiration for a small asian u-shaped eat-in kitchen in Los Angeles with an undermount sink, recessed-panel cabinets, granite benchtops, multi-coloured splashback, glass tile splashback, white appliances, slate floors, a peninsula, multi-coloured floor, yellow benchtop and recessed.
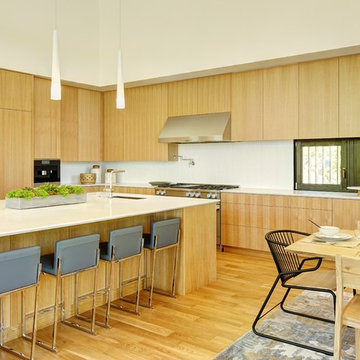
Gregory Dean Photography
Photo of an expansive asian l-shaped eat-in kitchen in Other with an undermount sink, flat-panel cabinets, light wood cabinets, quartzite benchtops, white splashback, glass tile splashback, stainless steel appliances, light hardwood floors, with island and beige floor.
Photo of an expansive asian l-shaped eat-in kitchen in Other with an undermount sink, flat-panel cabinets, light wood cabinets, quartzite benchtops, white splashback, glass tile splashback, stainless steel appliances, light hardwood floors, with island and beige floor.
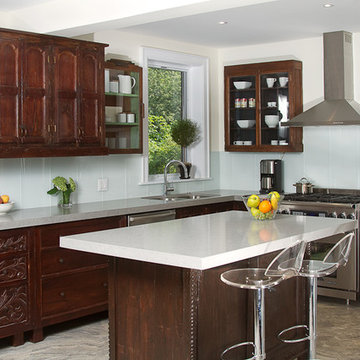
This kitchen showcase hand crafted & elegantly hand carved base cabinets made from solid Indian rose wood , combined with an eclectic mix of vintage wall cabinets such as buffet unit & one of a kind narrow and shallow old medicine cabinet.
The modern stainless steel appliances brings out the old and new sensibility brilliantly together.
Whether through the elaborate design or the sophisticated craftsmanship this Inde-Art kitchen amalgamates quality, comfort and beauty.
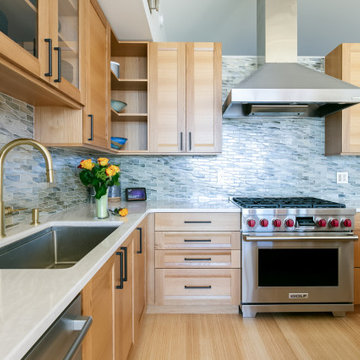
The primary objective of this project was to create the ability to install a refrigerator sized for a family of six. The original 14 cubic foot capacity refrigerator was much too small for a four-bedroom home. Additional objects included providing wider (safer) isles, more counter space for food preparation and gathering, and more accessible storage.
After installing a beaming above the original refrigerator and dual walk-in pantries (missing despite being in the original building plans), this area of the kitchen was opened up to make room for a much larger refrigerator, pantry storage, small appliance storage, and a concealed information center including backpack storage for the youngest family members (complete with an in-drawer PDAs charging station).
By relocating the sink, the isle between the island and the range became much less congested and provided space for below counter pull-out pantries for oils, vinegars, condiments, baking sheets and more. Taller cabinets on the new sink wall provides improved storage for dishes.
The kitchen is now more conducive to frequent entertaining but is cozy enough for a family that cooks and eats together on a night basis. The beautiful materials, natural light and marine view are the icing on the cake.
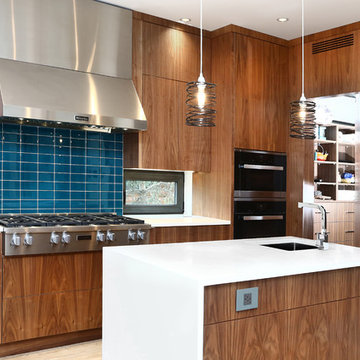
Photo of an expansive asian l-shaped eat-in kitchen in Vancouver with a drop-in sink, flat-panel cabinets, light wood cabinets, quartz benchtops, blue splashback, glass tile splashback, stainless steel appliances, bamboo floors, multiple islands and grey floor.
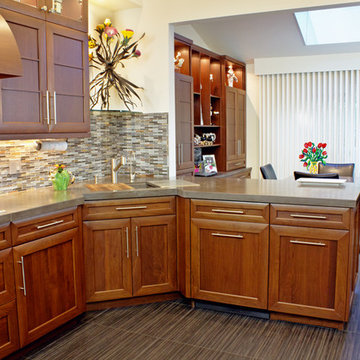
Starck opened the wall to the dining room and rasied both the ceiling heights. A Flo Perkins glass flower sculpture sits on a floating shelf Starck also designed that seems to disappear.
Tim Cree/Creepwalk Media
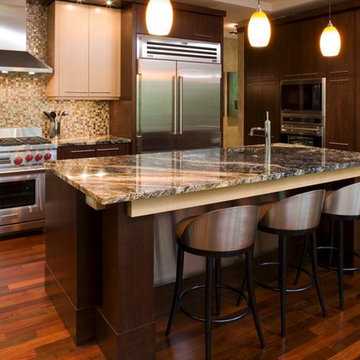
A sleek kitchen composed of African Mahogany, quartered-figured Anigre, Wenge, and stainless steel. Professional appliances for a serious cook.
Greer Photo - Jill Greer
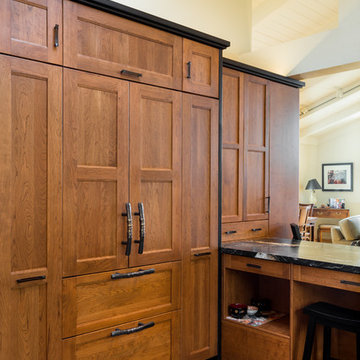
Fully integrated and matching paneled appliances. Hardware includes Lariat appliance pulls by Rocky Mountain Hardware in their Zen Garden - Old America Collection.
1