Industrial Kitchen with Glass Tile Splashback Design Ideas
Refine by:
Budget
Sort by:Popular Today
1 - 20 of 264 photos
Item 1 of 3
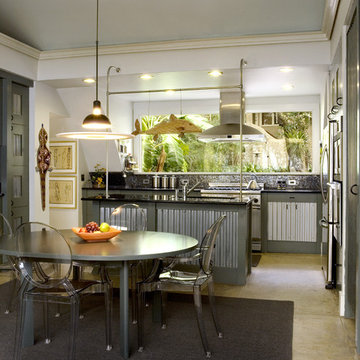
Photo by Dickson dunlap
Inspiration for a mid-sized industrial l-shaped eat-in kitchen in Atlanta with an undermount sink, stainless steel cabinets, granite benchtops, black splashback, glass tile splashback, stainless steel appliances, concrete floors and with island.
Inspiration for a mid-sized industrial l-shaped eat-in kitchen in Atlanta with an undermount sink, stainless steel cabinets, granite benchtops, black splashback, glass tile splashback, stainless steel appliances, concrete floors and with island.
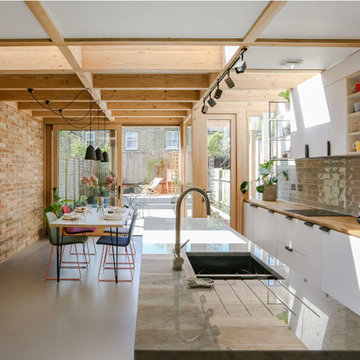
Elyse Kennedy
Industrial open plan kitchen in London with an undermount sink, flat-panel cabinets, white cabinets, glass tile splashback, stainless steel appliances, concrete floors, with island and grey floor.
Industrial open plan kitchen in London with an undermount sink, flat-panel cabinets, white cabinets, glass tile splashback, stainless steel appliances, concrete floors, with island and grey floor.
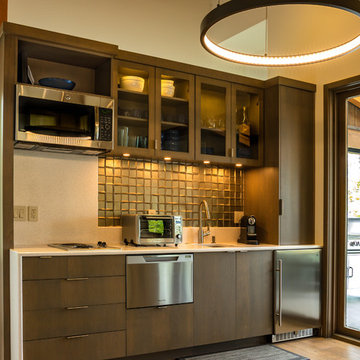
ADU_ Guest Loft with Pullman kitchen, Flat panel full overlay cabinets. Sink, Hotplate, Micro, drawer dishwasher and frig only with outdoor barbecue on large deck.
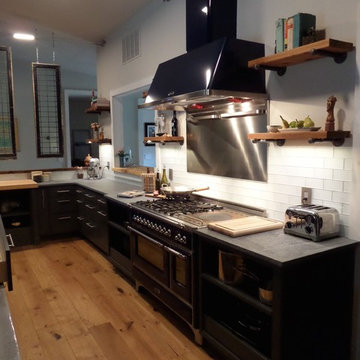
Design ideas for a large industrial kitchen in Orlando with a farmhouse sink, grey cabinets, soapstone benchtops, white splashback, glass tile splashback, medium hardwood floors, with island and grey benchtop.
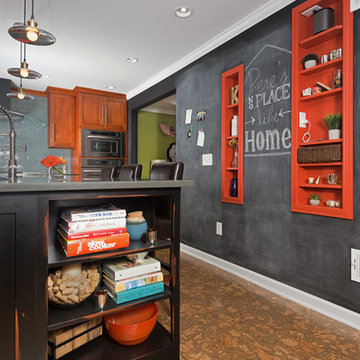
Third Shift Photography
Photo of a large industrial l-shaped eat-in kitchen in Other with a farmhouse sink, shaker cabinets, medium wood cabinets, quartz benchtops, grey splashback, stainless steel appliances, cork floors, with island and glass tile splashback.
Photo of a large industrial l-shaped eat-in kitchen in Other with a farmhouse sink, shaker cabinets, medium wood cabinets, quartz benchtops, grey splashback, stainless steel appliances, cork floors, with island and glass tile splashback.
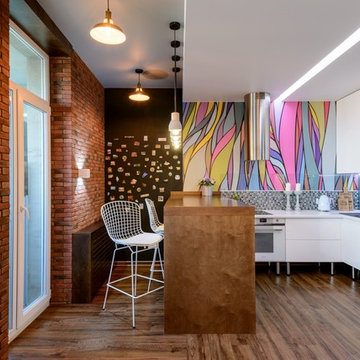
Виталий Иванов
This is an example of a small industrial u-shaped open plan kitchen in Novosibirsk with a drop-in sink, flat-panel cabinets, white cabinets, laminate benchtops, multi-coloured splashback, glass tile splashback, white appliances, vinyl floors, no island and brown floor.
This is an example of a small industrial u-shaped open plan kitchen in Novosibirsk with a drop-in sink, flat-panel cabinets, white cabinets, laminate benchtops, multi-coloured splashback, glass tile splashback, white appliances, vinyl floors, no island and brown floor.
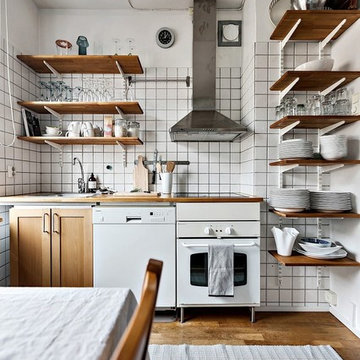
Foto: Gustav Aldin SE 360
Design ideas for a small industrial single-wall open plan kitchen in Stockholm with medium wood cabinets, wood benchtops, white splashback, glass tile splashback and medium hardwood floors.
Design ideas for a small industrial single-wall open plan kitchen in Stockholm with medium wood cabinets, wood benchtops, white splashback, glass tile splashback and medium hardwood floors.
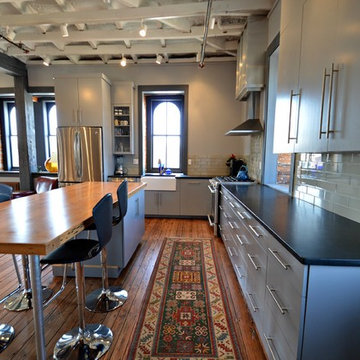
Inspiration for a mid-sized industrial l-shaped open plan kitchen in Philadelphia with a farmhouse sink, grey cabinets, grey splashback, stainless steel appliances, medium hardwood floors, with island, flat-panel cabinets, quartz benchtops and glass tile splashback.
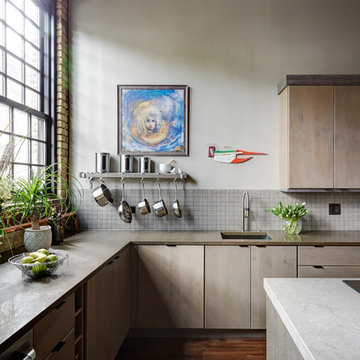
Inspiration for a large industrial u-shaped separate kitchen in Chicago with an undermount sink, flat-panel cabinets, grey cabinets, quartz benchtops, grey splashback, glass tile splashback, stainless steel appliances, medium hardwood floors and with island.
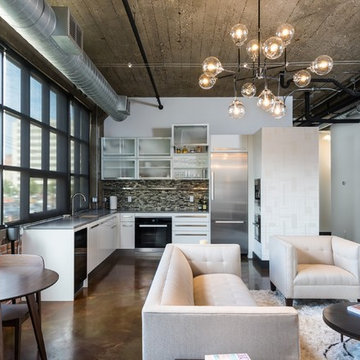
Photography by: Dave Goldberg (Tapestry Images)
This is an example of a mid-sized industrial u-shaped eat-in kitchen in Detroit with an undermount sink, flat-panel cabinets, white cabinets, solid surface benchtops, multi-coloured splashback, glass tile splashback, stainless steel appliances, concrete floors, no island and brown floor.
This is an example of a mid-sized industrial u-shaped eat-in kitchen in Detroit with an undermount sink, flat-panel cabinets, white cabinets, solid surface benchtops, multi-coloured splashback, glass tile splashback, stainless steel appliances, concrete floors, no island and brown floor.
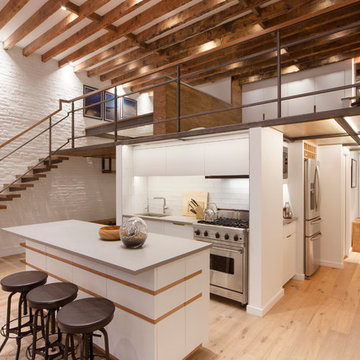
Photography by Nico Arellano
Design ideas for a mid-sized industrial single-wall open plan kitchen in New York with flat-panel cabinets, white cabinets, white splashback, glass tile splashback, stainless steel appliances, medium hardwood floors, with island, an undermount sink and soapstone benchtops.
Design ideas for a mid-sized industrial single-wall open plan kitchen in New York with flat-panel cabinets, white cabinets, white splashback, glass tile splashback, stainless steel appliances, medium hardwood floors, with island, an undermount sink and soapstone benchtops.
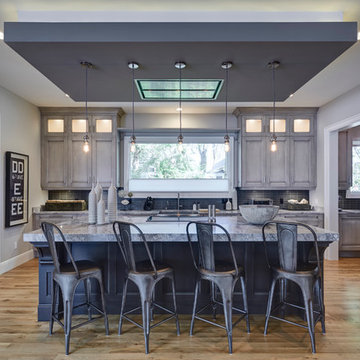
Main kitchen with grey Downsview cabinetry, quartzite countertops and Wolf & Sub-Zero appliances. The prep kitchen is the doorway next to the fridge
This is an example of a large industrial l-shaped open plan kitchen in Detroit with quartzite benchtops, grey splashback, glass tile splashback, stainless steel appliances, with island, light hardwood floors, distressed cabinets, a farmhouse sink and recessed-panel cabinets.
This is an example of a large industrial l-shaped open plan kitchen in Detroit with quartzite benchtops, grey splashback, glass tile splashback, stainless steel appliances, with island, light hardwood floors, distressed cabinets, a farmhouse sink and recessed-panel cabinets.
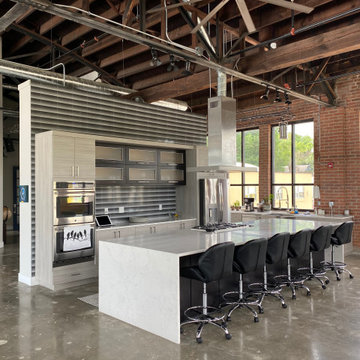
Open concept kitchen with large island
This is an example of a large industrial galley eat-in kitchen in Kansas City with a farmhouse sink, flat-panel cabinets, grey cabinets, marble benchtops, grey splashback, glass tile splashback, stainless steel appliances, concrete floors, with island, grey floor, white benchtop and exposed beam.
This is an example of a large industrial galley eat-in kitchen in Kansas City with a farmhouse sink, flat-panel cabinets, grey cabinets, marble benchtops, grey splashback, glass tile splashback, stainless steel appliances, concrete floors, with island, grey floor, white benchtop and exposed beam.
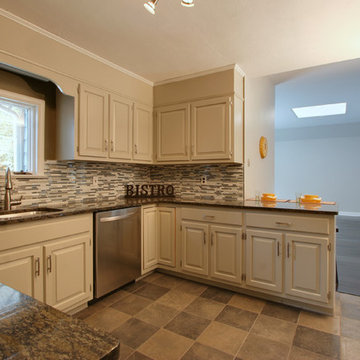
Kitchen update with simple means - painting cabinetry, replacing hardware, new counter top, sink, flooring, backsplash, lighting, appliances.
Birgit Anich
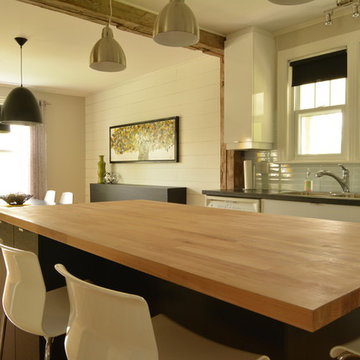
cathia Dion
Small industrial l-shaped open plan kitchen in Montreal with flat-panel cabinets, wood benchtops, glass tile splashback, light hardwood floors and with island.
Small industrial l-shaped open plan kitchen in Montreal with flat-panel cabinets, wood benchtops, glass tile splashback, light hardwood floors and with island.
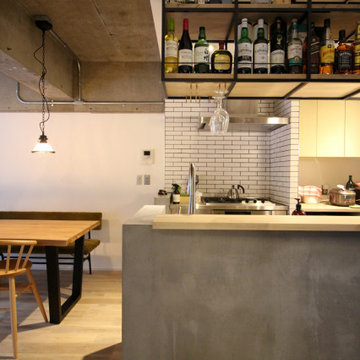
This is an example of a mid-sized industrial galley open plan kitchen in Yokohama with an undermount sink, open cabinets, black cabinets, stainless steel benchtops, white splashback, glass tile splashback, light hardwood floors, with island, grey floor, beige benchtop and wallpaper.
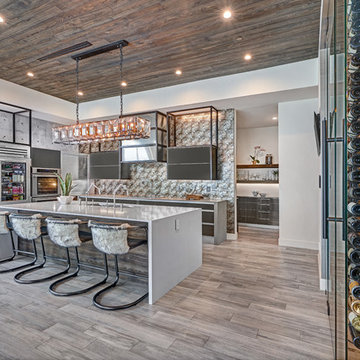
In this luxurious Serrano home, a mixture of matte glass and glossy laminate cabinetry plays off the industrial metal frames suspended from the dramatically tall ceilings. Custom frameless glass encloses a wine room, complete with flooring made from wine barrels. Continuing the theme, the back kitchen expands the function of the kitchen including a wine station by Dacor.
In the powder bathroom, the lipstick red cabinet floats within this rustic Hollywood glam inspired space. Wood floor material was designed to go up the wall for an emphasis on height.
The upstairs bar/lounge is the perfect spot to hang out and watch the game. Or take a look out on the Serrano golf course. A custom steel raised bar is finished with Dekton trillium countertops for durability and industrial flair. The same lipstick red from the bathroom is brought into the bar space adding a dynamic spice to the space, and tying the two spaces together.
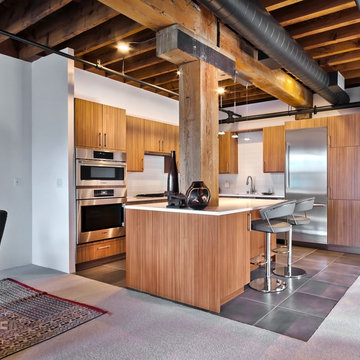
Gilbertson Photography
Photo of a mid-sized industrial l-shaped eat-in kitchen in Minneapolis with an undermount sink, flat-panel cabinets, medium wood cabinets, quartz benchtops, white splashback, glass tile splashback, stainless steel appliances, porcelain floors and with island.
Photo of a mid-sized industrial l-shaped eat-in kitchen in Minneapolis with an undermount sink, flat-panel cabinets, medium wood cabinets, quartz benchtops, white splashback, glass tile splashback, stainless steel appliances, porcelain floors and with island.
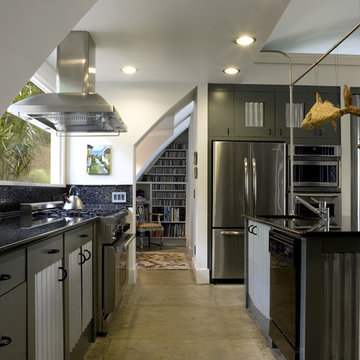
photo by Dickson Dunlap
Design ideas for a mid-sized industrial galley eat-in kitchen in Atlanta with stainless steel appliances, an undermount sink, granite benchtops, black splashback, glass tile splashback, concrete floors, with island and grey cabinets.
Design ideas for a mid-sized industrial galley eat-in kitchen in Atlanta with stainless steel appliances, an undermount sink, granite benchtops, black splashback, glass tile splashback, concrete floors, with island and grey cabinets.
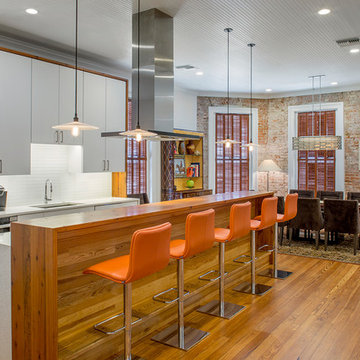
Thomas McConnell Photography
Large industrial eat-in kitchen in Houston with an undermount sink, flat-panel cabinets, white cabinets, quartz benchtops, glass tile splashback, with island, white benchtop, white splashback and medium hardwood floors.
Large industrial eat-in kitchen in Houston with an undermount sink, flat-panel cabinets, white cabinets, quartz benchtops, glass tile splashback, with island, white benchtop, white splashback and medium hardwood floors.
Industrial Kitchen with Glass Tile Splashback Design Ideas
1