Asian Kitchen with Medium Wood Cabinets Design Ideas
Refine by:
Budget
Sort by:Popular Today
61 - 80 of 610 photos
Item 1 of 3
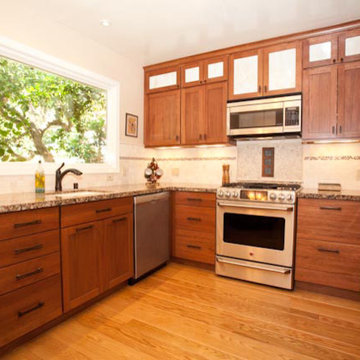
This kitchen was designed around the large window that lets in the great outdoors. Material choices were made based on their ability to communicate harmony with nature while acknowledging Asian aesthetics. Simplicity, and a humble elegance come together for a unified and functional space including an island that creates a perfect space for pet bowls, conveniently located next to the sink, and provides in kitchen seating. To achieve this Asian inspired design we used Showplace Wood cabinets and Cambria Quartz counter tops .
designed by Elyse Hochstadt
photo by Emmanuelle Namont
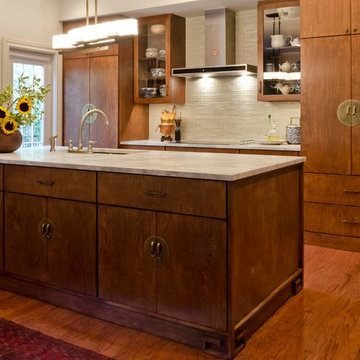
BRADSHAW DESIGNS, San Antonio kitchen, Asian inspired kitchen, Asian inspired in San Antonio kitchen, Wood kitchen, interesting hardware, Asian cabinet hardware, Unique hardware, Quartzite countertop, super white quartzite, stainless hood, vent hood stainles, Cross Construction Company, San Antonio, Delta Granite and Marble San Antonio, Glass tile backsplash to ceiling, Greek key detail, Greek key furniture detail, Greek key cabinet,
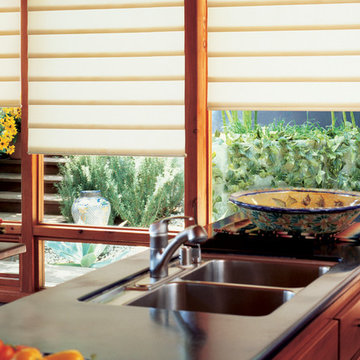
Photo of a large asian u-shaped eat-in kitchen in Dallas with an undermount sink, flat-panel cabinets, medium wood cabinets, solid surface benchtops, stainless steel appliances, concrete floors, with island and grey floor.
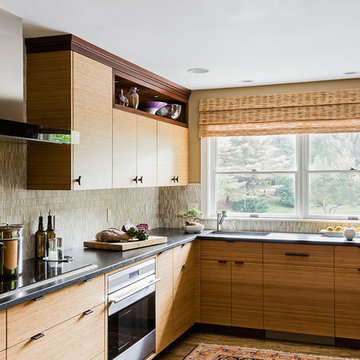
The design challenge was clear to me as I pulled into the driveway of my clients seaside home. The home nestled into a wooded lot and beautiful pond looked like it was plucked out of the pacific Northwest. When I was initially interviewed my client was very clear, she and her husband no longer had tuition payments, it was their time to have the kitchen of their dreams. But I had to stick to tight guidelines, it was not an open check book, they did not want to change the footprint of their existing kitchen. They wanted high quality millwork, a great design, and high performing appliances. They wanted their kitchen to reflect a Asian style that was organic, beautiful and most of all functional.
The kitchen needed to feel warm and inviting when they came home when it was just
the two of them, but also be a true entertaining kitchen. The new kitchen needed to be
designed so that both could be prepping and cooking together enjoying ones company, creating, and entering with friends. The appliance wish list was long, double ovens, microwave, a low profile hood, 36” cooktop and a built in refrigerator. The kitchen had to have continuos counters and frame out the views to the outside pond, teahouse and extensive gardens. A tall order....
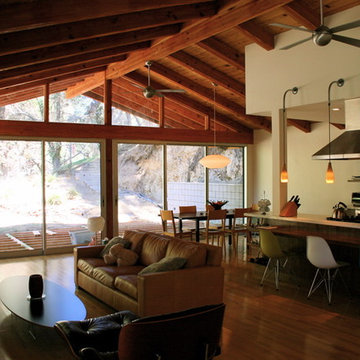
Inspiration for a mid-sized asian single-wall open plan kitchen in Los Angeles with flat-panel cabinets, medium wood cabinets, stainless steel appliances, light hardwood floors and with island.
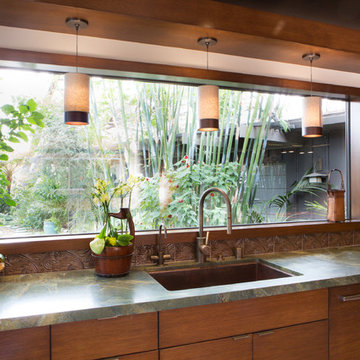
Erika Bierman www.erikabiermanphotography.com
Inspiration for a mid-sized asian l-shaped kitchen in Los Angeles with an undermount sink, flat-panel cabinets, medium wood cabinets, quartzite benchtops, brown splashback, ceramic splashback, panelled appliances, medium hardwood floors and with island.
Inspiration for a mid-sized asian l-shaped kitchen in Los Angeles with an undermount sink, flat-panel cabinets, medium wood cabinets, quartzite benchtops, brown splashback, ceramic splashback, panelled appliances, medium hardwood floors and with island.
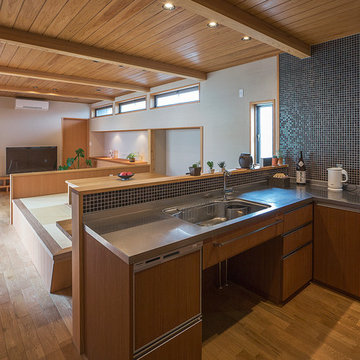
Photo of an asian u-shaped open plan kitchen in Other with an integrated sink, flat-panel cabinets, medium wood cabinets, stainless steel benchtops, black splashback, mosaic tile splashback, stainless steel appliances, medium hardwood floors and no island.
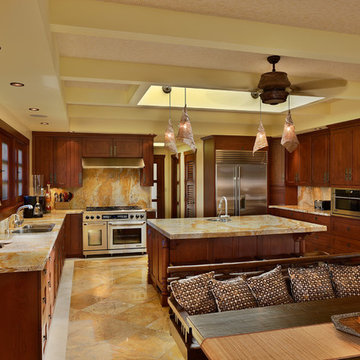
Tropical Light Photography.
Inspiration for a mid-sized asian u-shaped open plan kitchen in Hawaii with stainless steel appliances, an undermount sink, shaker cabinets, medium wood cabinets, orange splashback, stone slab splashback and with island.
Inspiration for a mid-sized asian u-shaped open plan kitchen in Hawaii with stainless steel appliances, an undermount sink, shaker cabinets, medium wood cabinets, orange splashback, stone slab splashback and with island.
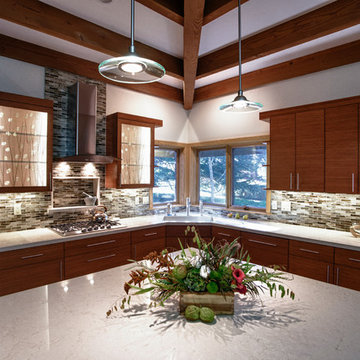
Inspiration for a large asian l-shaped eat-in kitchen in San Francisco with an undermount sink, shaker cabinets, medium wood cabinets, marble benchtops, multi-coloured splashback, glass sheet splashback, stainless steel appliances, light hardwood floors and with island.
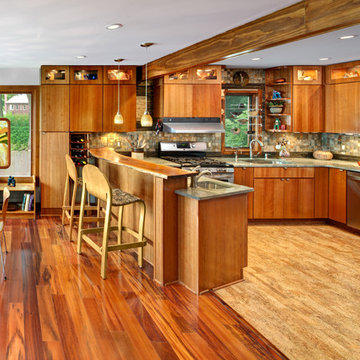
Architecture and Design by: Harmoni Designs, LLC.
Photographer: Scott Pease, Pease Photography
Mid-sized asian u-shaped open plan kitchen in Cleveland with an undermount sink, flat-panel cabinets, medium wood cabinets, wood benchtops, multi-coloured splashback, stone tile splashback, stainless steel appliances, medium hardwood floors, a peninsula and beige floor.
Mid-sized asian u-shaped open plan kitchen in Cleveland with an undermount sink, flat-panel cabinets, medium wood cabinets, wood benchtops, multi-coloured splashback, stone tile splashback, stainless steel appliances, medium hardwood floors, a peninsula and beige floor.
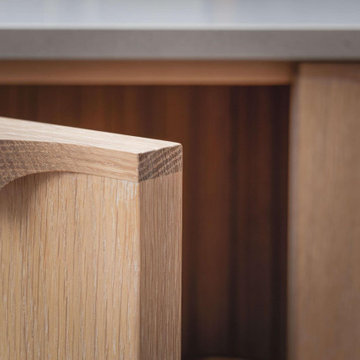
Blending the warmth and natural elements of Scandinavian design with Japanese minimalism.
With true craftsmanship, the wooden doors paired with a bespoke oak handle showcases simple, functional design, contrasting against the bold dark green crittal doors and raw concrete Caesarstone worktop.
The large double larder brings ample storage, essential for keeping the open-plan kitchen elegant and serene.
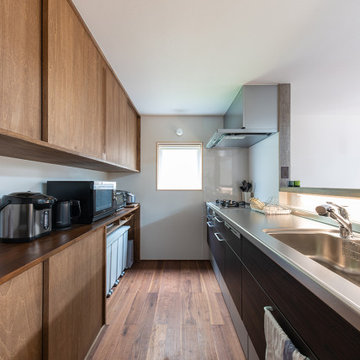
ダウンフロアリビングが特徴的な住まいです。
三方が住宅に囲まれた密集地で、道路より敷地が約40㎝高くなっていました。
その敷地の高低差を利用し、リビングの床の高さを低くしています。
通常は、敷地が高い場合、玄関前のポーチ階段により、数段上がって家に入ります。
荻曽根の家では、家の中で徐々に上がるようにしました。
そして、2階の床も少し上げています。
2階の少し床をあげることにより、1階と2階のつながりが生まれ、下記の点のメリットがでています。
・視線の抜け、広がり感
・家族間のコミュニケーション
・風の抜け
・採光をとりやすくなる
リビングは、南側からの採光を高窓から主に採り入れています。
隣家からのプライバシーも保ちやすいです。
さらに、視線の抜けや広がり感を演出し、1階と2階で家族のコミュニケーションも取りやすくなっています。
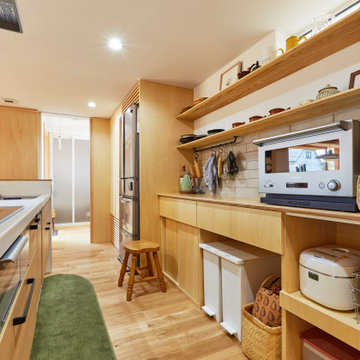
This is an example of an asian galley kitchen in Other with flat-panel cabinets, medium wood cabinets, white splashback, stainless steel appliances, medium hardwood floors, a peninsula, brown floor and white benchtop.
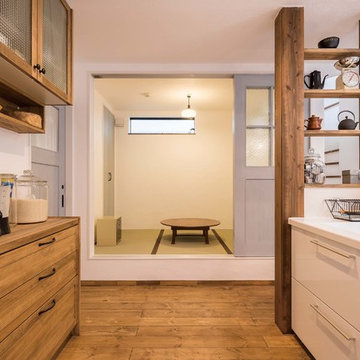
漆喰壁や無垢の床など自然素材にこだわりつつ、シンプルな中にもかわいらしさも演出されたこだわりが詰まった『大人かわいい家』。家事動線も考えられた間取りに、レトロな雰囲気の照明や飾り窓、チェッカーガラスのドアを使用しカフェっぽい雰囲気も感じられます。
This is an example of an asian kitchen in Tokyo Suburbs with flat-panel cabinets, medium wood cabinets, medium hardwood floors, with island and brown floor.
This is an example of an asian kitchen in Tokyo Suburbs with flat-panel cabinets, medium wood cabinets, medium hardwood floors, with island and brown floor.
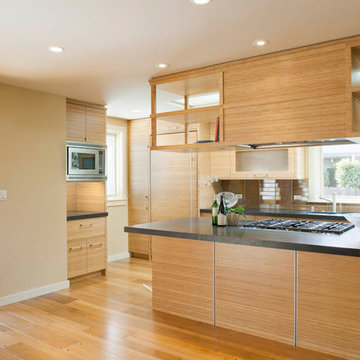
This is an example of a mid-sized asian galley separate kitchen in San Francisco with an undermount sink, flat-panel cabinets, medium wood cabinets, brown splashback, stainless steel appliances, medium hardwood floors, quartz benchtops and porcelain splashback.
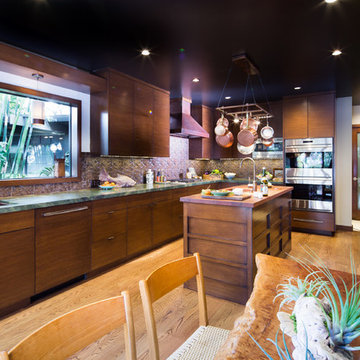
Erika Bierman www.erikabiermanphotography.com
Photo of a mid-sized asian l-shaped kitchen in Los Angeles with an undermount sink, flat-panel cabinets, medium wood cabinets, quartzite benchtops, brown splashback, ceramic splashback, panelled appliances, medium hardwood floors and with island.
Photo of a mid-sized asian l-shaped kitchen in Los Angeles with an undermount sink, flat-panel cabinets, medium wood cabinets, quartzite benchtops, brown splashback, ceramic splashback, panelled appliances, medium hardwood floors and with island.
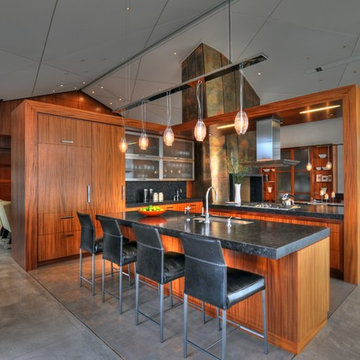
This custom home was thoughtfully designed for a young, active family in the heart of wine country. Designed to address the clients’ desire for indoor / outdoor living, the home embraces its surroundings and is sited to take full advantage of the panoramic views and outdoor entertaining spaces. The interior space of the three bedroom, 2.5 bath home is divided into three distinct zones: a public living area; a two bedroom suite; and a separate master suite, which includes an art studio. Casually relaxed, yet startlingly original, the structure gains impact through the sometimes surprising choice of materials, which include field stone, integral concrete floors, glass walls, Honduras mahogany veneers and a copper clad central fireplace. This house showcases the best of modern design while becoming an integral part of its spectacular setting.

Design ideas for an expansive asian single-wall open plan kitchen in Salt Lake City with an undermount sink, flat-panel cabinets, medium wood cabinets, quartzite benchtops, beige splashback, stone slab splashback, stainless steel appliances, medium hardwood floors, with island, brown floor, beige benchtop and coffered.
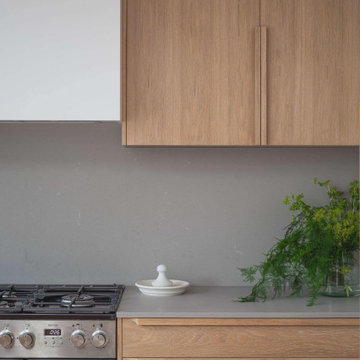
Blending the warmth and natural elements of Scandinavian design with Japanese minimalism.
With true craftsmanship, the wooden doors paired with a bespoke oak handle showcases simple, functional design, contrasting against the bold dark green crittal doors and raw concrete Caesarstone worktop.
The large double larder brings ample storage, essential for keeping the open-plan kitchen elegant and serene.
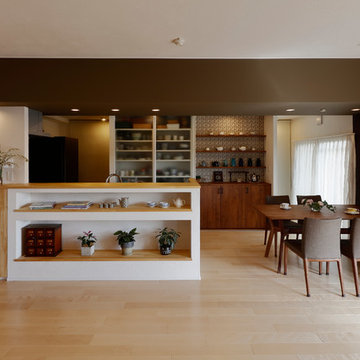
Design ideas for an asian u-shaped eat-in kitchen in Other with flat-panel cabinets, medium wood cabinets, multi-coloured splashback, light hardwood floors, a peninsula and beige floor.
Asian Kitchen with Medium Wood Cabinets Design Ideas
4