Asian Living Design Ideas with Planked Wall Panelling
Refine by:
Budget
Sort by:Popular Today
1 - 20 of 30 photos
Item 1 of 3
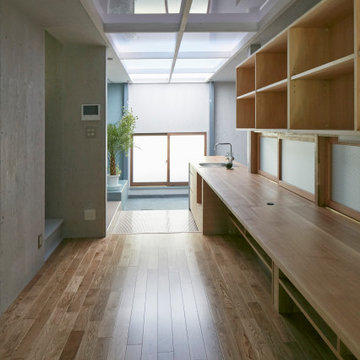
Photo of an asian open concept living room in Nagoya with a library, grey walls, medium hardwood floors, no fireplace, no tv, brown floor, timber and planked wall panelling.
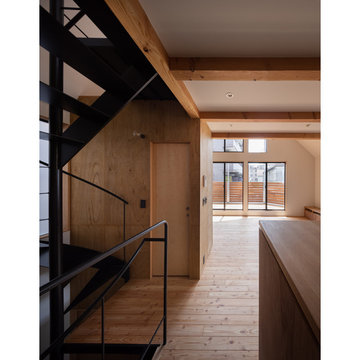
2・3階は閉じることが必要とされた部屋(納戸、トイレ、主寝室)以外は全てが繋がったおおらかな空間として、南東側は切妻の屋根形状があらわになった二層吹き抜けのリビングとしています。
Inspiration for a mid-sized asian open concept living room in Tokyo with a music area, white walls, medium hardwood floors, no fireplace, a wall-mounted tv, brown floor, timber and planked wall panelling.
Inspiration for a mid-sized asian open concept living room in Tokyo with a music area, white walls, medium hardwood floors, no fireplace, a wall-mounted tv, brown floor, timber and planked wall panelling.
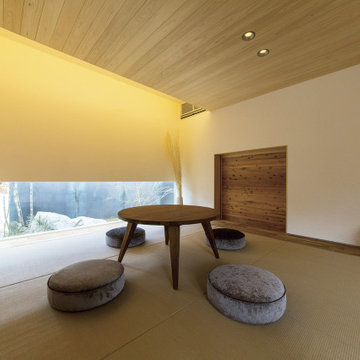
茶室のように落ちつける和室は、間接正目や天井の板張り、あえて天井の高さを低くするなどの工夫を施しました。中庭を眺められる背丈の低い窓は、視線をさらに下げてくつろげる空間を演出します。
Asian enclosed family room in Other with white walls, tatami floors, no tv, beige floor, wood and planked wall panelling.
Asian enclosed family room in Other with white walls, tatami floors, no tv, beige floor, wood and planked wall panelling.
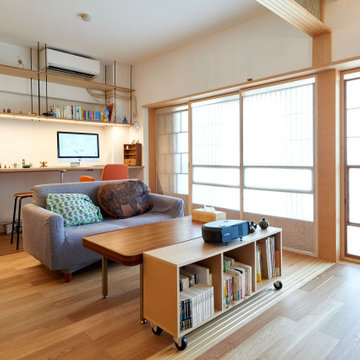
Design ideas for a small asian open concept living room in Tokyo with a home bar, white walls, plywood floors, no fireplace, no tv, brown floor, timber and planked wall panelling.
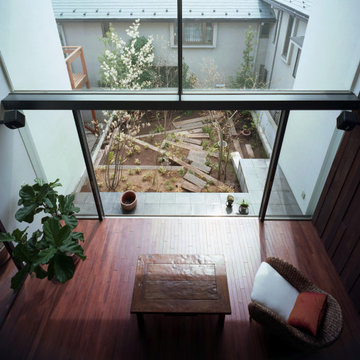
Inspiration for an asian open concept living room in Tokyo with white walls, dark hardwood floors, brown floor and planked wall panelling.
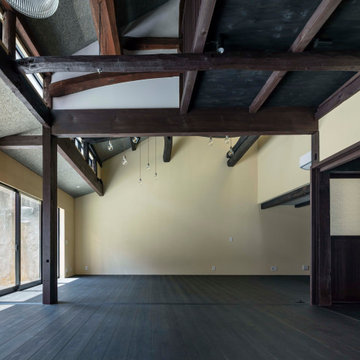
元々は建て替えの計画だったのですが、現場を訪れてこれは勿体無い、うまく活かせる方法に計画を変更してリノベーションすることになりました。
photo:Shigeo Ogawa
Mid-sized asian open concept living room in Other with a music area, yellow walls, dark hardwood floors, no fireplace, a freestanding tv, black floor, exposed beam and planked wall panelling.
Mid-sized asian open concept living room in Other with a music area, yellow walls, dark hardwood floors, no fireplace, a freestanding tv, black floor, exposed beam and planked wall panelling.
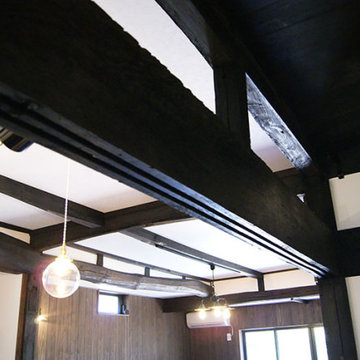
天井の梁のゆるやかな曲線、杉材独特の柔らかさ。
木の風合いに包まれたLDKに、U様が選ばれた照明の灯りがともり、静穏を楽しめる大人のための贅沢な空間になりました。
Photo of an asian open concept living room in Other with multi-coloured walls, no fireplace, no tv, wallpaper and planked wall panelling.
Photo of an asian open concept living room in Other with multi-coloured walls, no fireplace, no tv, wallpaper and planked wall panelling.
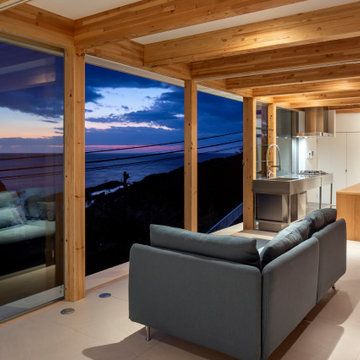
2階LDK(オーシャンビュー)夕景。海側の木製建具はフルオープン。
This is an example of an asian living room in Other with white walls, ceramic floors, beige floor, exposed beam and planked wall panelling.
This is an example of an asian living room in Other with white walls, ceramic floors, beige floor, exposed beam and planked wall panelling.
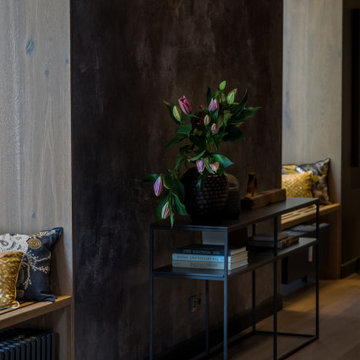
Im vorderen Bereich ist die Akzentwand zu sehen, welche mit einer besonderen Spachteltechnik bearbeitet wurde. An den Seiten sieht man die Fenster, welche als Sitznische mit Holz ausgekleidet wurden.
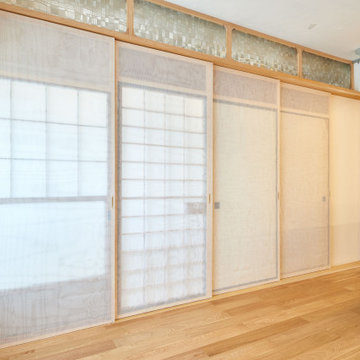
Inspiration for a small asian open concept living room in Tokyo with a home bar, white walls, plywood floors, no fireplace, no tv, brown floor, timber and planked wall panelling.
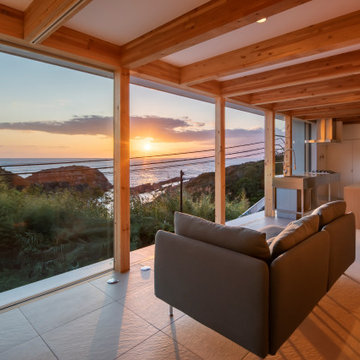
2階LDK(オーシャンビュー)から海に沈む夕日を見る。
Design ideas for an asian open concept living room in Other with white walls, ceramic floors, beige floor, exposed beam and planked wall panelling.
Design ideas for an asian open concept living room in Other with white walls, ceramic floors, beige floor, exposed beam and planked wall panelling.
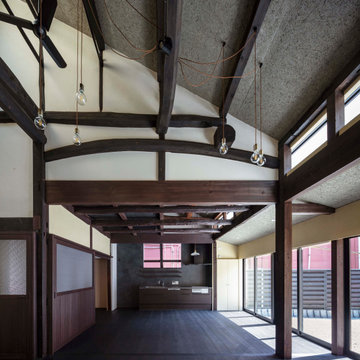
元々は建て替えの計画だったのですが、現場を訪れてこれは勿体無い、うまく活かせる方法に計画を変更してリノベーションすることになりました。
photo:Shigeo Ogawa
Photo of a mid-sized asian open concept living room in Other with a music area, yellow walls, dark hardwood floors, no fireplace, a freestanding tv, black floor, exposed beam and planked wall panelling.
Photo of a mid-sized asian open concept living room in Other with a music area, yellow walls, dark hardwood floors, no fireplace, a freestanding tv, black floor, exposed beam and planked wall panelling.
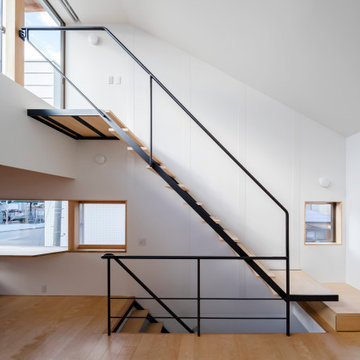
2階は高い天井と大きな高窓のLDK。窓辺のちょっとしたデスク、繊細な鉄骨階段はオリジナルデザインです。
Photo by Nao Takahashi
Small asian open concept living room in Other with white walls, plywood floors, no fireplace, beige floor, timber and planked wall panelling.
Small asian open concept living room in Other with white walls, plywood floors, no fireplace, beige floor, timber and planked wall panelling.
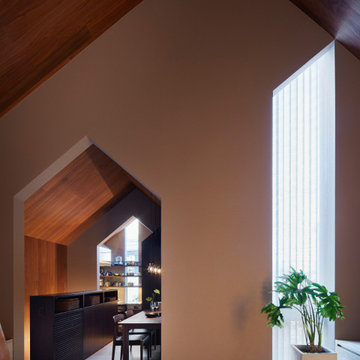
Design ideas for a small asian enclosed living room in Tokyo Suburbs with brown walls, plywood floors, no fireplace, a freestanding tv, beige floor, wood and planked wall panelling.
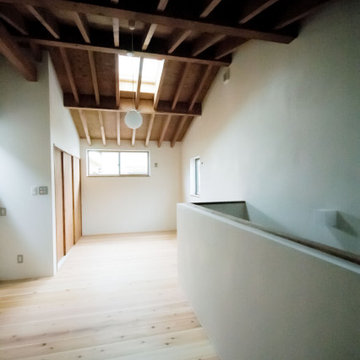
テイネンゴノイエ#02 老後の住まい
Small asian loft-style living room in Kyoto with a library, beige walls, medium hardwood floors, exposed beam and planked wall panelling.
Small asian loft-style living room in Kyoto with a library, beige walls, medium hardwood floors, exposed beam and planked wall panelling.
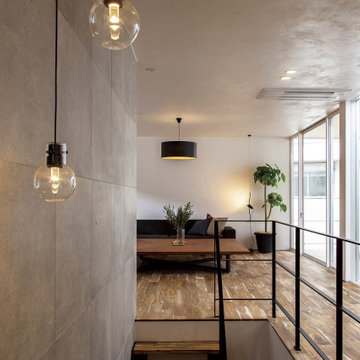
北からの柔らかな光と風をぐっと楽しめる、2階LDKのプラン。外と中をガラス一枚で切り分けたリビングはバルコニーまで一体感を味わえます。
Photo of an asian open concept living room in Other with white walls, medium hardwood floors, no fireplace, no tv, timber and planked wall panelling.
Photo of an asian open concept living room in Other with white walls, medium hardwood floors, no fireplace, no tv, timber and planked wall panelling.
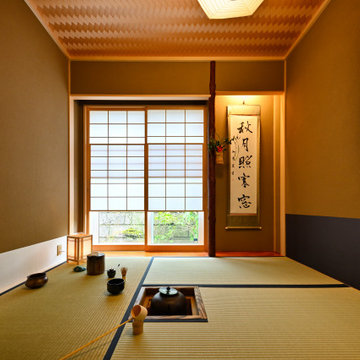
配置や素材など細部まで拘った本格的な茶室。輸入住宅の外観からは想像できない空間。
Small asian formal enclosed living room in Other with beige walls, tatami floors, no fireplace, no tv, green floor, wood and planked wall panelling.
Small asian formal enclosed living room in Other with beige walls, tatami floors, no fireplace, no tv, green floor, wood and planked wall panelling.
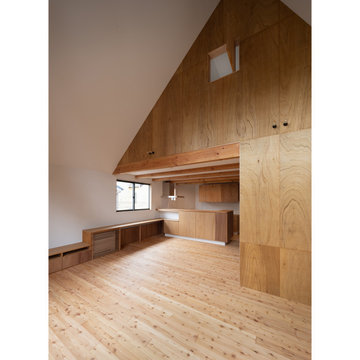
2・3階は閉じることが必要とされた部屋(納戸、トイレ、主寝室)以外は全てが繋がったおおらかな空間として、南東側は切妻の屋根形状があらわになった二層吹き抜けのリビングとしています。
Photo of a mid-sized asian open concept living room in Tokyo with a music area, white walls, medium hardwood floors, no fireplace, a wall-mounted tv, brown floor, timber and planked wall panelling.
Photo of a mid-sized asian open concept living room in Tokyo with a music area, white walls, medium hardwood floors, no fireplace, a wall-mounted tv, brown floor, timber and planked wall panelling.
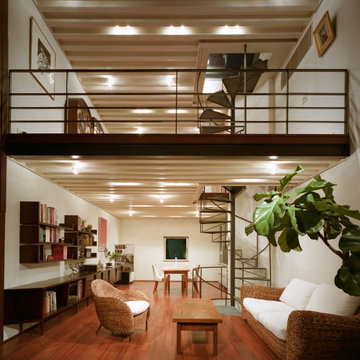
Asian formal open concept living room in Tokyo with white walls, dark hardwood floors, brown floor and planked wall panelling.
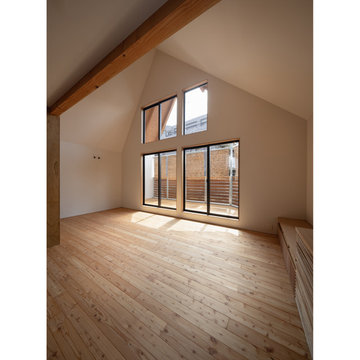
2・3階は閉じることが必要とされた部屋(納戸、トイレ、主寝室)以外は全てが繋がったおおらかな空間として、南東側は切妻の屋根形状があらわになった二層吹き抜けのリビングとしています。
Design ideas for a mid-sized asian open concept living room in Tokyo with a music area, white walls, medium hardwood floors, no fireplace, a wall-mounted tv, brown floor, timber and planked wall panelling.
Design ideas for a mid-sized asian open concept living room in Tokyo with a music area, white walls, medium hardwood floors, no fireplace, a wall-mounted tv, brown floor, timber and planked wall panelling.
Asian Living Design Ideas with Planked Wall Panelling
1



