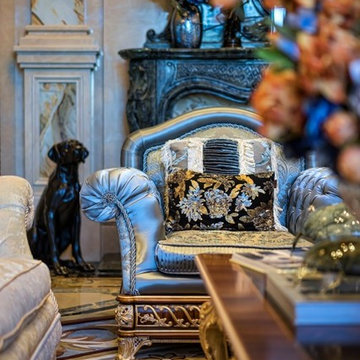Asian Living Room Design Photos
Refine by:
Budget
Sort by:Popular Today
101 - 120 of 129 photos
Item 1 of 3
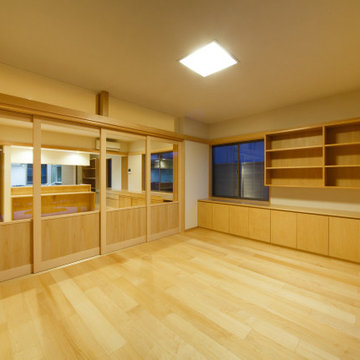
夏冬は空調効率のため引戸で区切ります。視界は繋がるように腰付ガラス戸としました。
Design ideas for a large asian formal open concept living room in Kyoto with beige walls and light hardwood floors.
Design ideas for a large asian formal open concept living room in Kyoto with beige walls and light hardwood floors.

A new take on Japandi living. Distinct architectural elements found in European architecture from Spain and France, mixed with layout decisions of eastern philosophies, grounded in a warm minimalist color scheme, with lots of natural elements and textures. The room has been cleverly divided into different zones, for reading, gathering, relaxing by the fireplace, or playing the family’s heirloom baby grand piano.
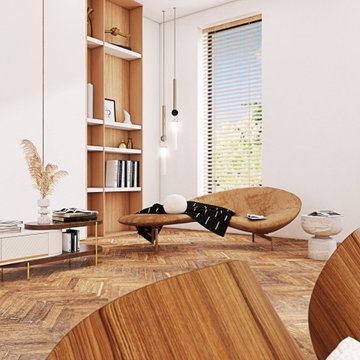
A new take on Japandi living. Distinct architectural elements found in European architecture from Spain and France, mixed with layout decisions of eastern philosophies, grounded in a warm minimalist color scheme, with lots of natural elements and textures. The room has been cleverly divided into different zones, for reading, gathering, relaxing by the fireplace, or playing the family’s heirloom baby grand piano.
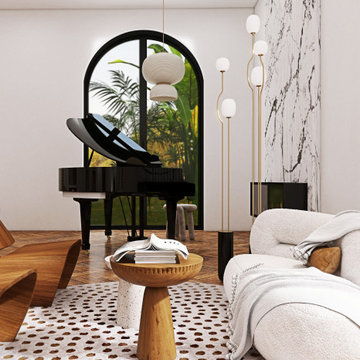
A new take on Japandi living. Distinct architectural elements found in European architecture from Spain and France, mixed with layout decisions of eastern philosophies, grounded in a warm minimalist color scheme, with lots of natural elements and textures. The room has been cleverly divided into different zones, for reading, gathering, relaxing by the fireplace, or playing the family’s heirloom baby grand piano.
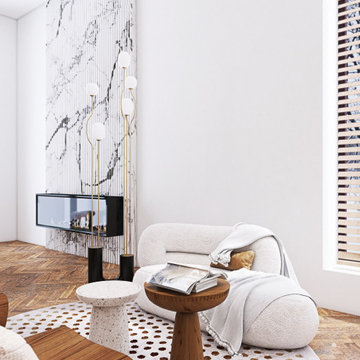
A new take on Japandi living. Distinct architectural elements found in European architecture from Spain and France, mixed with layout decisions of eastern philosophies, grounded in a warm minimalist color scheme, with lots of natural elements and textures. The room has been cleverly divided into different zones, for reading, gathering, relaxing by the fireplace, or playing the family’s heirloom baby grand piano.
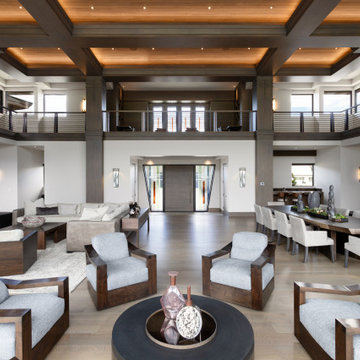
This is an example of an expansive asian formal open concept living room in Salt Lake City with white walls, medium hardwood floors, a two-sided fireplace, a stone fireplace surround, a wall-mounted tv, brown floor, coffered and wood walls.
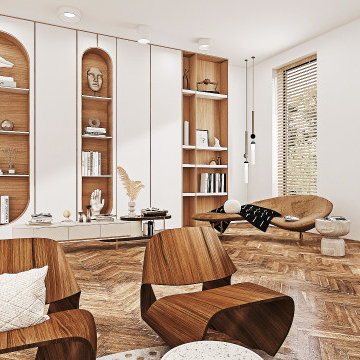
A new take on Japandi living. Distinct architectural elements found in European architecture from Spain and France, mixed with layout decisions of eastern philosophies, grounded in a warm minimalist color scheme, with lots of natural elements and textures. The room has been cleverly divided into different zones, for reading, gathering, relaxing by the fireplace, or playing the family’s heirloom baby grand piano.
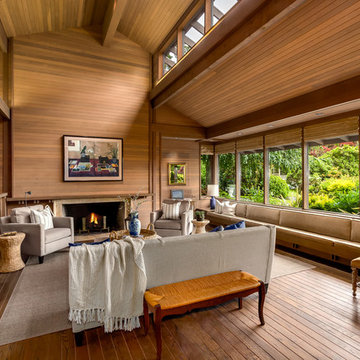
Design ideas for an expansive asian open concept living room in Seattle with brown walls, medium hardwood floors, a standard fireplace, brown floor and a wood fireplace surround.

This is an example of an expansive asian formal open concept living room in Salt Lake City with white walls, medium hardwood floors, a two-sided fireplace, a stone fireplace surround, a wall-mounted tv, brown floor, coffered and wood walls.

Inspiration for an expansive asian formal open concept living room in Salt Lake City with white walls, medium hardwood floors, a two-sided fireplace, a stone fireplace surround, a wall-mounted tv, brown floor, coffered and wood walls.
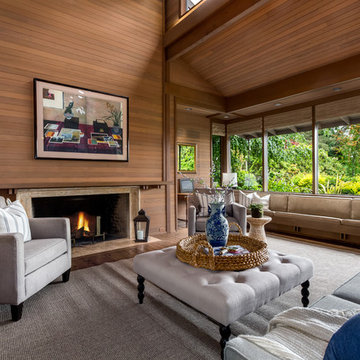
Mike Seidel Photography
Inspiration for an expansive asian living room in Seattle with medium hardwood floors, a standard fireplace and a stone fireplace surround.
Inspiration for an expansive asian living room in Seattle with medium hardwood floors, a standard fireplace and a stone fireplace surround.
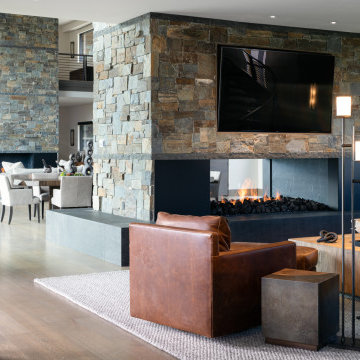
Expansive asian formal open concept living room in Salt Lake City with white walls, medium hardwood floors, a two-sided fireplace, a stone fireplace surround, a wall-mounted tv, brown floor, coffered and wood walls.
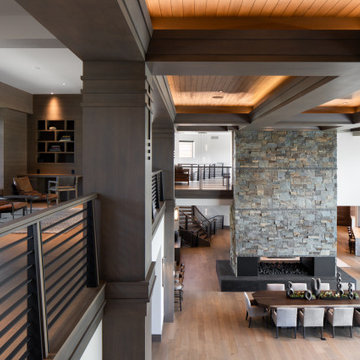
Design ideas for an expansive asian formal open concept living room in Salt Lake City with white walls, medium hardwood floors, a two-sided fireplace, a stone fireplace surround, a wall-mounted tv, brown floor, coffered and wood walls.
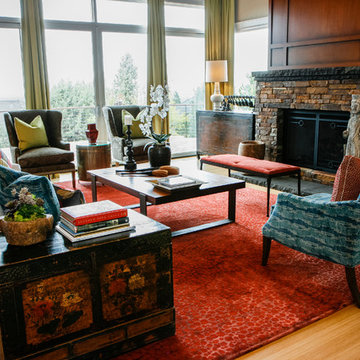
Photo of a large asian formal open concept living room in Other with beige walls, medium hardwood floors, a standard fireplace and a stone fireplace surround.
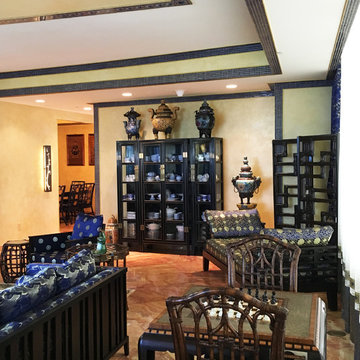
Inspiration for a large asian enclosed living room in Miami with beige walls and marble floors.
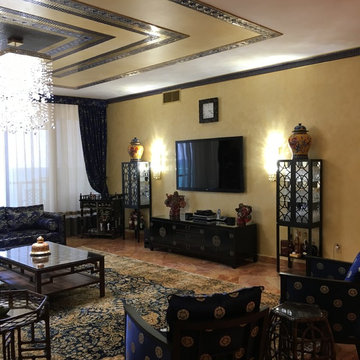
This is an example of a large asian formal enclosed living room in Miami with beige walls, marble floors and a wall-mounted tv.
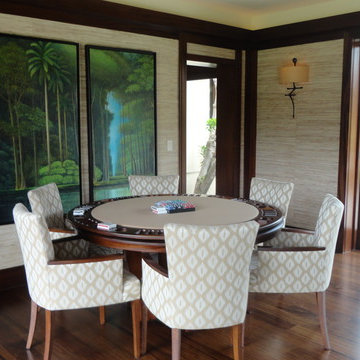
Renee A. Webley
Inspiration for a large asian living room in Miami with beige walls and medium hardwood floors.
Inspiration for a large asian living room in Miami with beige walls and medium hardwood floors.
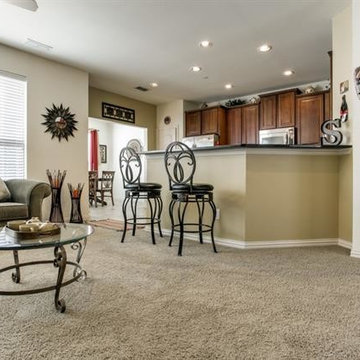
Inspiration for a mid-sized asian formal open concept living room in Dallas with white walls, dark hardwood floors, a standard fireplace, a tile fireplace surround and a wall-mounted tv.
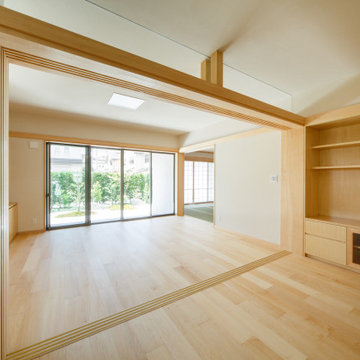
連続引戸にて区切ることができます。デザインに一体性を与えるため長押で繋ぎました。
Large asian formal open concept living room in Kyoto with beige walls and light hardwood floors.
Large asian formal open concept living room in Kyoto with beige walls and light hardwood floors.
Asian Living Room Design Photos
6
