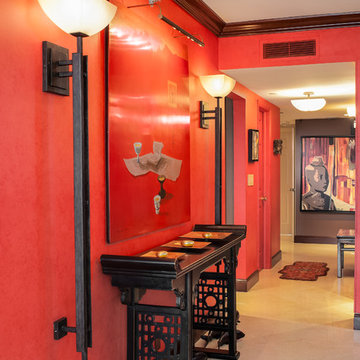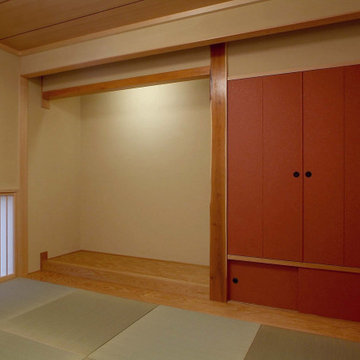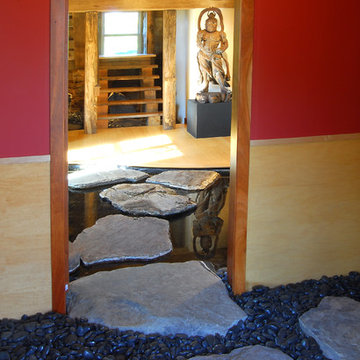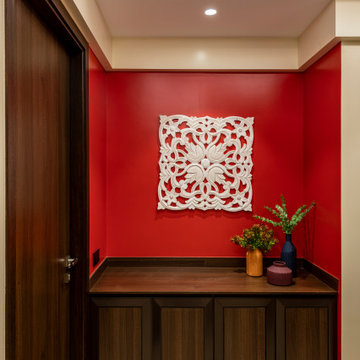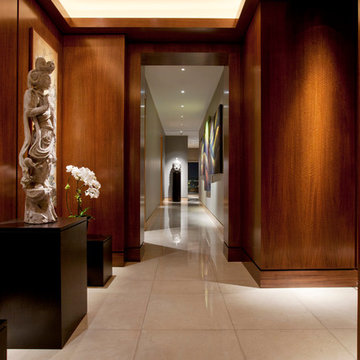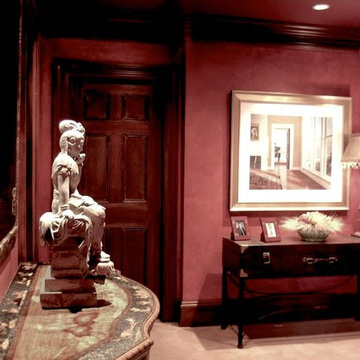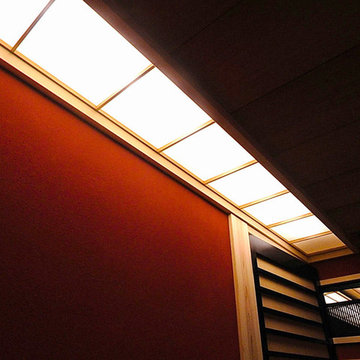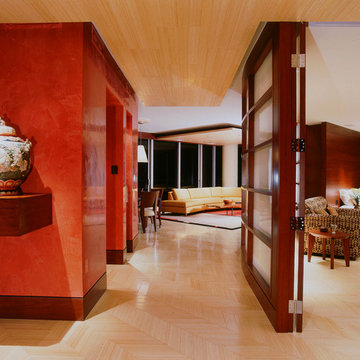Asian Red Hallway Design Ideas
Refine by:
Budget
Sort by:Popular Today
1 - 20 of 74 photos
Item 1 of 3
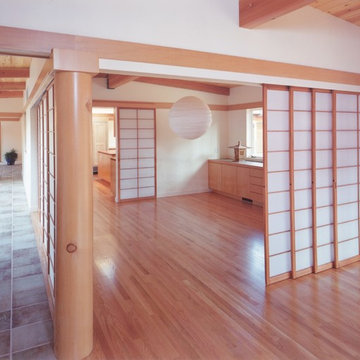
Photography:
Copyright © Marco Zecchin/Image-center
Photo of an asian hallway in San Francisco.
Photo of an asian hallway in San Francisco.
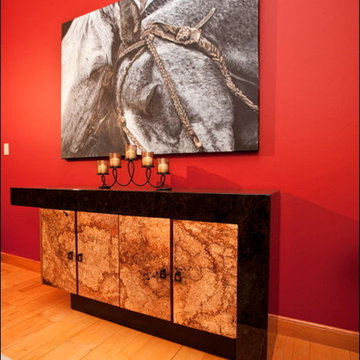
This is an example of a mid-sized asian hallway in Other with red walls, light hardwood floors and beige floor.
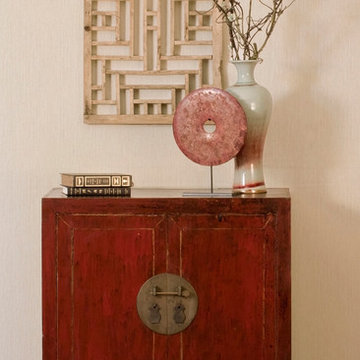
This rustic Ming chest is a convenient size and works perfectly as a foyer cabinet or chest to decorate an empty wall. Install a vessel bowl or mirror and it is also the perfect height to use as a vanity for a powder room.
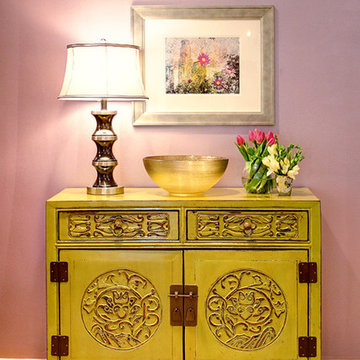
Space designed by:
Sara Ingrassia Interiors: http://www.houzz.com/pro/saradesigner/sara-ingrassia-interiors
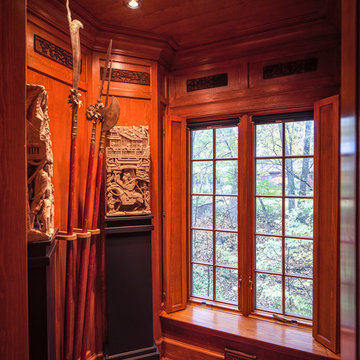
The lower level elevator hall was designed to display some of the client's beautiful collection of art. The stone carvings weigh 250 pounds each and the pedestals were reinforced to handle them. The hall also incorporates a new window seat with buit in bench storage and seating and fold out paneled wood shutters.
Bill Meyer Photography
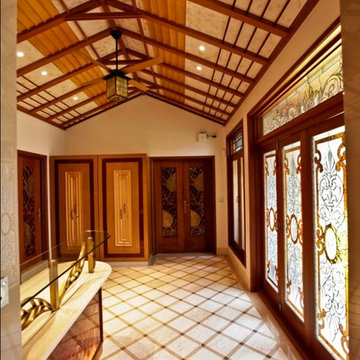
Photo of a mid-sized asian hallway in Bengaluru with beige walls and marble floors.
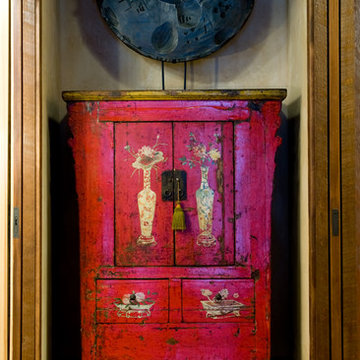
MA Peterson
www.mapeterson.com
Pocket doors were chosen to add an open feel upstairs that could be closed-off if necessary. Lighting was chosen to keep in theme with the old-cabin feel.
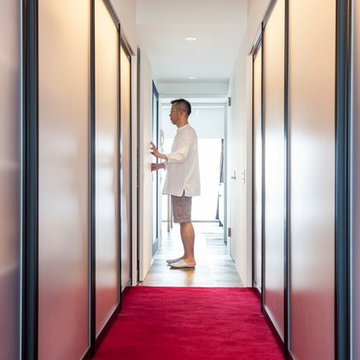
This is an example of a mid-sized asian hallway in Tokyo with white walls and medium hardwood floors.
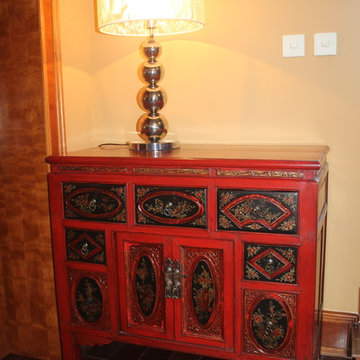
Exceptional Chinese Antique Cabinet ( Late Qing Dynasty ), shown as set in the hallway at the 6,000 sq.ft. Forest Manor 1-6 home in Shanghai China, designed and developed by the Green Antiques Design Team.
GREEN ANTIQUES holds one of the largest collections of Chinese antique cabinets in the world, including literally thousands of antique Chinese tall cabinets , low cabinets, medicine cabinets, painted cabinets , carved cabinets and wardrobes from every province of China, incredibly beautiful and ornate.
GREEN ANTIQUES is one of China's largest antiques shop, with a 100,000 sq.ft. showroom containing thousands of Chinese antique cabinets; interior and exterior courtyard doors; windows; carvings; tables; chairs; beds; wood and stone Buddhist, Taoist, Animist, and other statues; corbels, ceilings, beams and other architectural elements; horse carts; stone hitching posts; ancestor portraits and Buddhist / Taoist paintings; ancient shrines, thrones and wedding palanquins; antique embroidery, purses and hats from many of the 56 minority tribes of China; and a large collection of boxes, baskets, chests, pots, vases and other items.
The GREEN ANTIQUES design and development team have designed, built and remodeled dozens of high end homes in China and the United States, each and every one loaded with antique Chinese architectural elements, statues and furniture. They would be happy to help you to achieve your design goals.
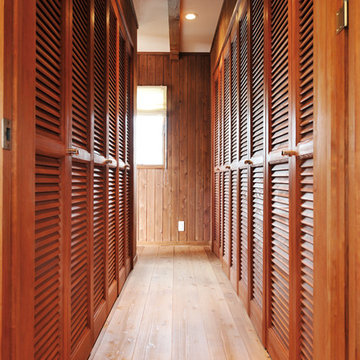
なごみの家 凛 と名づけられたこの家は、外壁のすべての材料が水蒸気を通し湿気をためることのない、呼吸する家です。無垢材、スペイン漆喰、セルロースファイバーなど、自然素材をふんだんに使用し、かつ、外断熱+内断熱をあわせた工法で高断熱を実現したこの家は、電化製品に頼らなくても夏涼しく、冬は暖かい、究極の健康住宅です。サイディング、集成材、合板、グラスウール、ビニールクロスなどの長持ちせず体に良くない化学物質を放出する材料を一切使用しない、0宣言の家。全国5497件の0宣言の家に住む人の家と体を調査した結果、この家に住むと健康になることが証明されています。
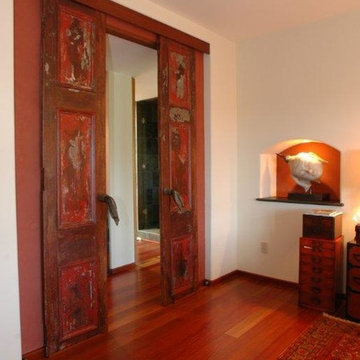
Inspiration for a large asian hallway in San Diego with red walls, dark hardwood floors and brown floor.
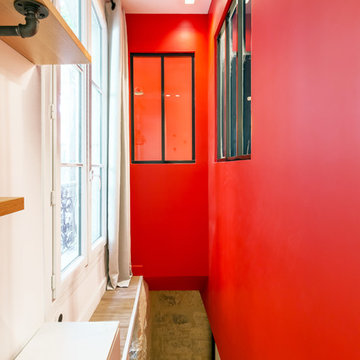
La cage d'escalier est faite d'un grand contraste rouge/blanc. A droite se situe la chambre qui reprend la lumière indirecte de la fenêtre à travers des verrières noires.
Le rouge étant une couleur dominante dans la culture asiatique.
Asian Red Hallway Design Ideas
1
