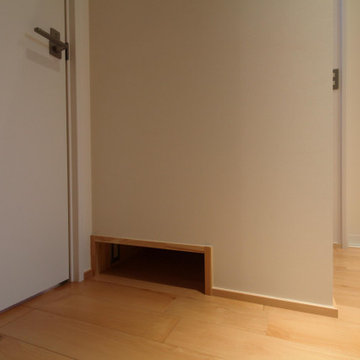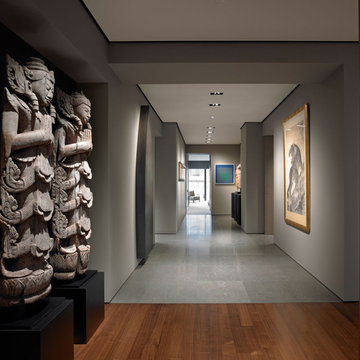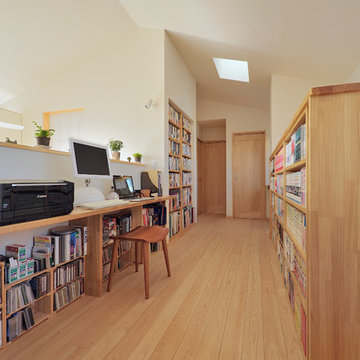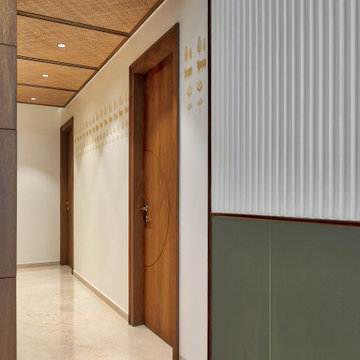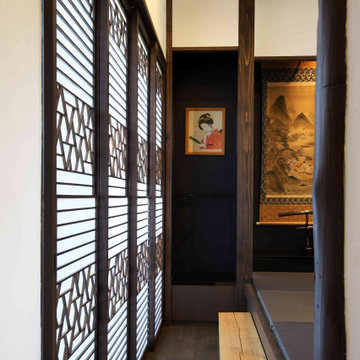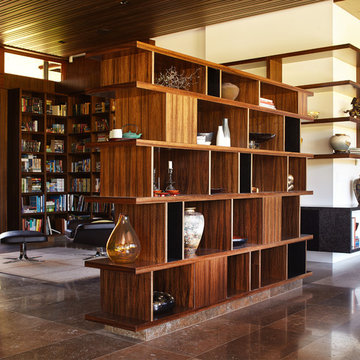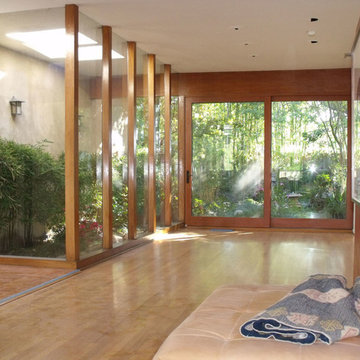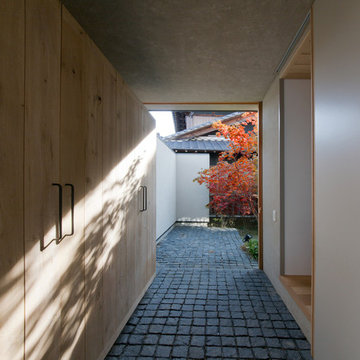Asian Hallway Design Ideas
Refine by:
Budget
Sort by:Popular Today
1 - 20 of 3,146 photos
Item 1 of 2
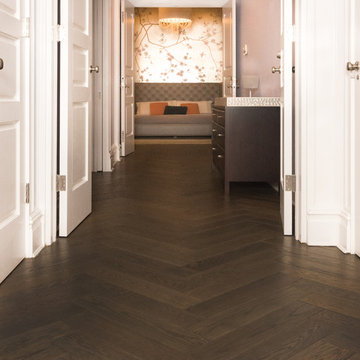
Herringbone pattern select grade solid 3/4 inch thick White Oak custom prefinished wood flooring from Hull Forest Products. 1-800-928-9602. www.hullforest.com
Photo by Marci Miles.
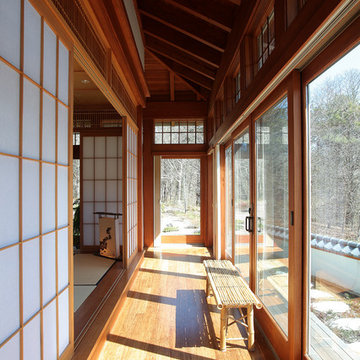
Roe Osborn
Design ideas for an asian hallway in Boston with medium hardwood floors.
Design ideas for an asian hallway in Boston with medium hardwood floors.
Find the right local pro for your project
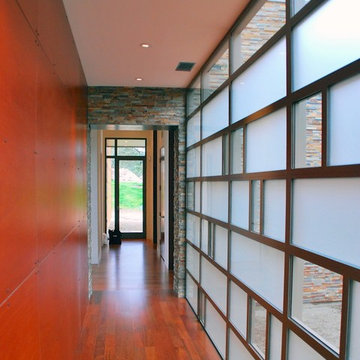
Inspiration for a large asian hallway in San Francisco with brown walls and dark hardwood floors.
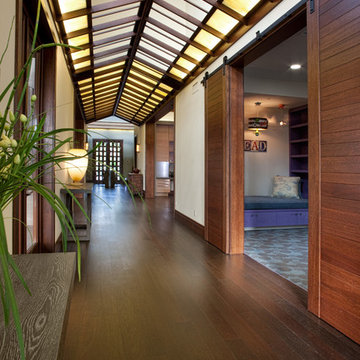
Photo of a large asian hallway in San Diego with white walls, dark hardwood floors and brown floor.
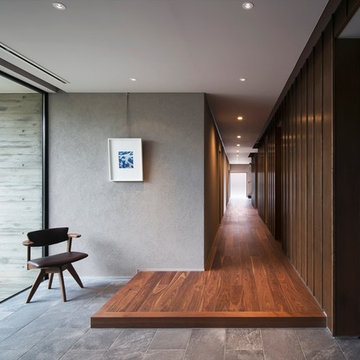
撮影 冨田英治
Photo of a large asian hallway in Other with grey walls, dark hardwood floors and brown floor.
Photo of a large asian hallway in Other with grey walls, dark hardwood floors and brown floor.
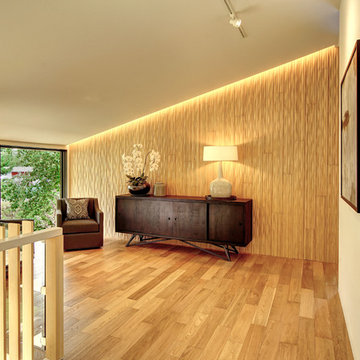
Gregory Dean Photography
This is an example of a large asian hallway in Other with white walls, light hardwood floors and beige floor.
This is an example of a large asian hallway in Other with white walls, light hardwood floors and beige floor.
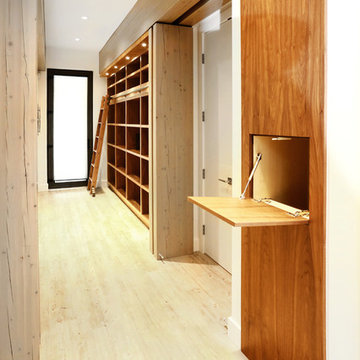
Inspiration for an expansive asian hallway in Vancouver with white walls, bamboo floors and beige floor.
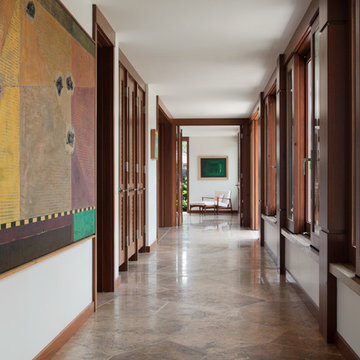
PC: David Duncan Livingston
This is an example of an asian hallway in Hawaii with white walls and brown floor.
This is an example of an asian hallway in Hawaii with white walls and brown floor.
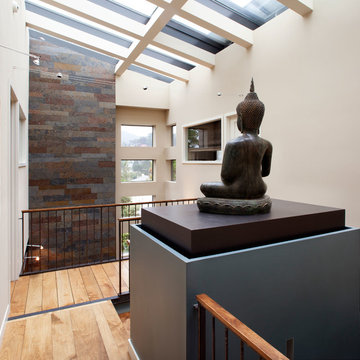
Open Hallway under skylight ceiling overlooking family room with view of 2 story fireplace. Bronze Buddha presides.
Paul Dyer Photography
Large asian hallway in San Francisco with white walls and light hardwood floors.
Large asian hallway in San Francisco with white walls and light hardwood floors.
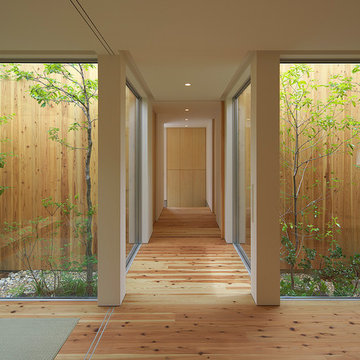
Photographer:Yasunoi Shimomura
Inspiration for an asian hallway in Osaka with white walls, medium hardwood floors and brown floor.
Inspiration for an asian hallway in Osaka with white walls, medium hardwood floors and brown floor.
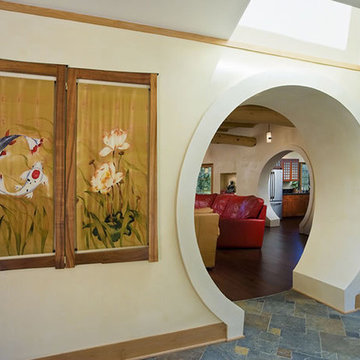
The owner’s desire was for a home blending Asian design characteristics with Southwestern architecture, developed within a small building envelope with significant building height limitations as dictated by local zoning. Even though the size of the property was 20 acres, the steep, tree covered terrain made for challenging site conditions, as the owner wished to preserve as many trees as possible while also capturing key views.
For the solution we first turned to vernacular Chinese villages as a prototype, specifically their varying pitched roofed buildings clustered about a central town square. We translated that to an entry courtyard opened to the south surrounded by a U-shaped, pitched roof house that merges with the topography. We then incorporated traditional Japanese folk house design detailing, particularly the tradition of hand crafted wood joinery. The result is a home reflecting the desires and heritage of the owners while at the same time respecting the historical architectural character of the local region.
Asian Hallway Design Ideas
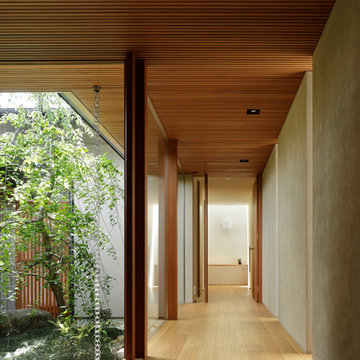
和の雰囲気がある平屋の住宅です。
Design ideas for an asian hallway in Other with grey walls, light hardwood floors and brown floor.
Design ideas for an asian hallway in Other with grey walls, light hardwood floors and brown floor.
1
