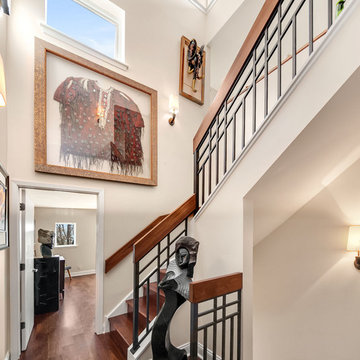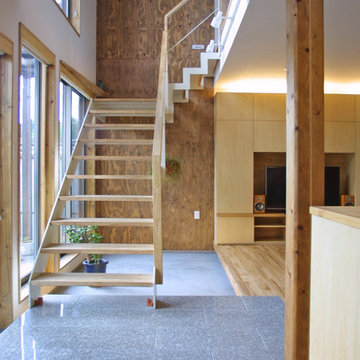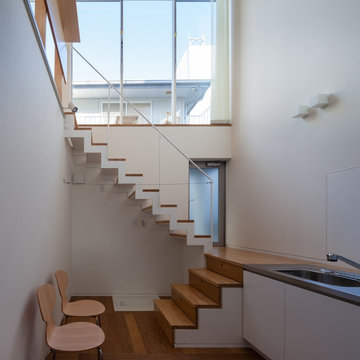Clerestory Windows Asian Staircase Design Ideas
Sort by:Popular Today
1 - 3 of 3 photos
Item 1 of 3

Our designer, Hannah Tindall, worked with the homeowners to create a contemporary kitchen, living room, master & guest bathrooms and gorgeous hallway that truly highlights their beautiful and extensive art collection. The entire home was outfitted with sleek, walnut hardwood flooring, with a custom Frank Lloyd Wright inspired entryway stairwell. The living room's standout pieces are two gorgeous velvet teal sofas and the black stone fireplace. The kitchen has dark wood cabinetry with frosted glass and a glass mosaic tile backsplash. The master bathrooms uses the same dark cabinetry, double vanity, and a custom tile backsplash in the walk-in shower. The first floor guest bathroom keeps things eclectic with bright purple walls and colorful modern artwork.

土間空間の活用方法|南の土間は蓄熱に効きます|
外と内を結びつけてくれる土間空間。昔の土間はほんとうに土でできていましたが、現代の土間は、石やタイルを用いることが多いですが、特徴は蓄熱性能に優れているという点。また、土足でも上足でも、活用は自由な点。ハセガワDesignのどまだんシステムをかけ算すると、真冬でもポッカぽかの土間になれば、一年中開放的に使えます。
Clerestory Windows Asian Staircase Design Ideas
1
