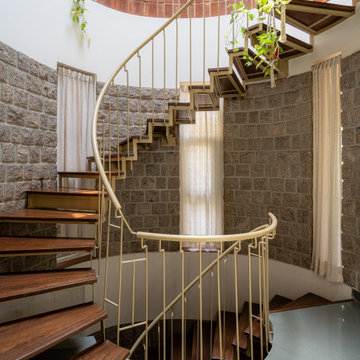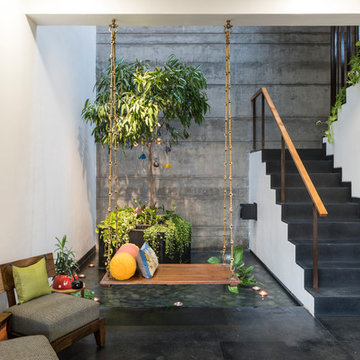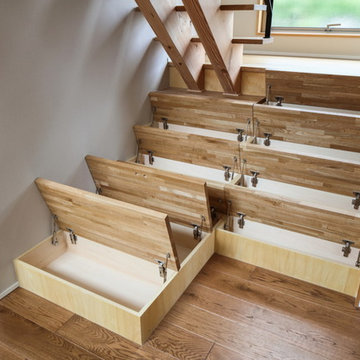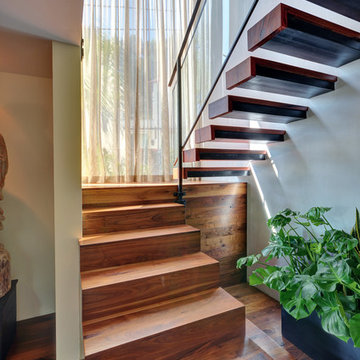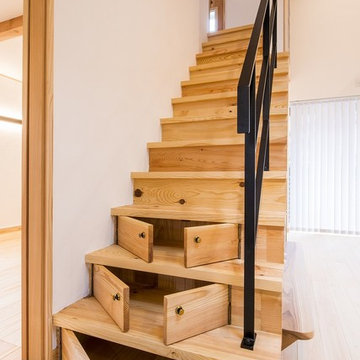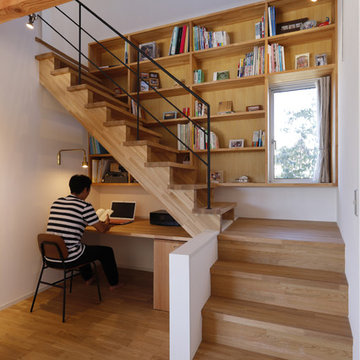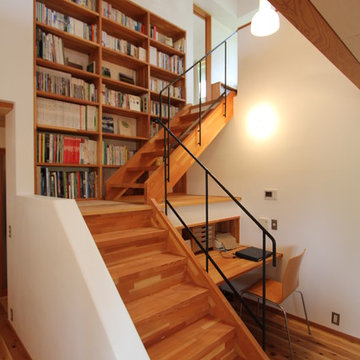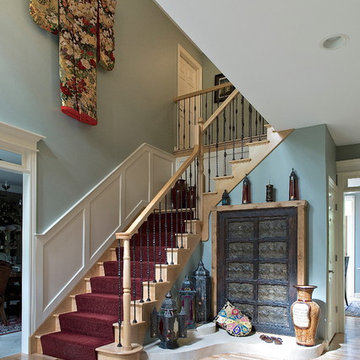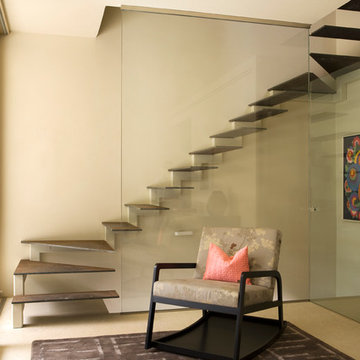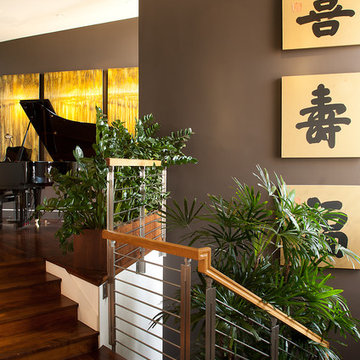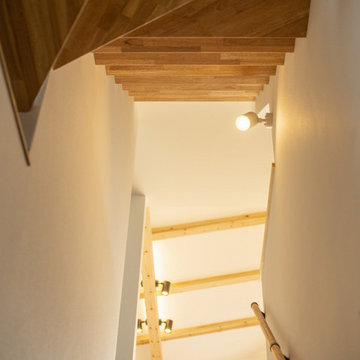Asian Staircase Design Ideas
Refine by:
Budget
Sort by:Popular Today
1 - 20 of 3,118 photos
Item 1 of 2
Find the right local pro for your project

Interior Stairs; Photo Credit Ethan Gordon
Asian wood u-shaped staircase in Boston with wood risers and metal railing.
Asian wood u-shaped staircase in Boston with wood risers and metal railing.
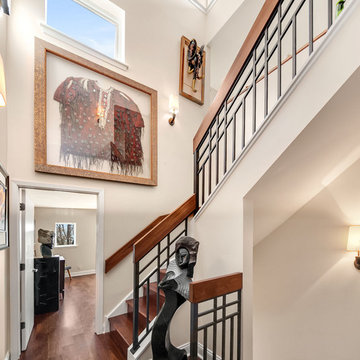
Our designer, Hannah Tindall, worked with the homeowners to create a contemporary kitchen, living room, master & guest bathrooms and gorgeous hallway that truly highlights their beautiful and extensive art collection. The entire home was outfitted with sleek, walnut hardwood flooring, with a custom Frank Lloyd Wright inspired entryway stairwell. The living room's standout pieces are two gorgeous velvet teal sofas and the black stone fireplace. The kitchen has dark wood cabinetry with frosted glass and a glass mosaic tile backsplash. The master bathrooms uses the same dark cabinetry, double vanity, and a custom tile backsplash in the walk-in shower. The first floor guest bathroom keeps things eclectic with bright purple walls and colorful modern artwork.
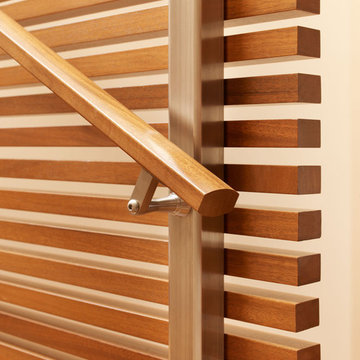
Photography: Eric Staudenmaier
Design ideas for a large asian wood straight staircase in Los Angeles with open risers and wood railing.
Design ideas for a large asian wood straight staircase in Los Angeles with open risers and wood railing.
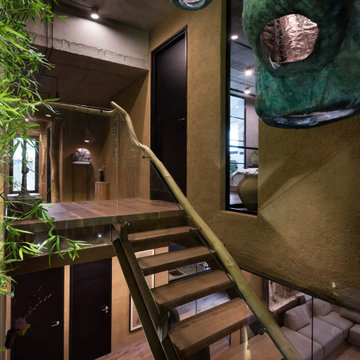
Photo of a mid-sized asian wood u-shaped staircase in Los Angeles with wood risers and glass railing.

Circulation spaces like corridors and stairways are being revitalised beyond mere passages. They exude spaciousness, bask in natural light, and harmoniously align with lush outdoor gardens, providing the family with an elevated experience in their daily routines.
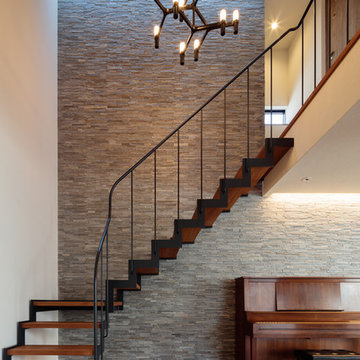
階段室
This is an example of an asian wood l-shaped staircase in Other with open risers and metal railing.
This is an example of an asian wood l-shaped staircase in Other with open risers and metal railing.
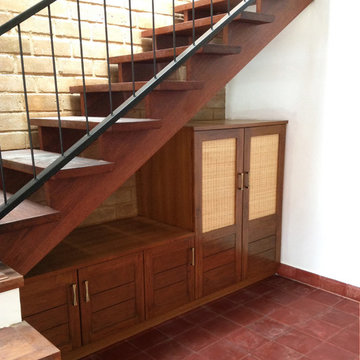
The space under the stairs is for coats, umbrellas and shoes, This piece was finished in teak and has wicker panels to make it look a little lighter
This is an example of an asian wood staircase in Bengaluru with open risers.
This is an example of an asian wood staircase in Bengaluru with open risers.
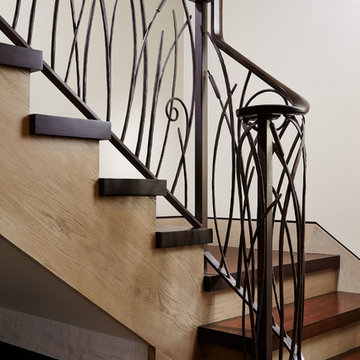
Kim Sargent
Inspiration for a large asian wood straight staircase in Wichita with wood risers and metal railing.
Inspiration for a large asian wood straight staircase in Wichita with wood risers and metal railing.
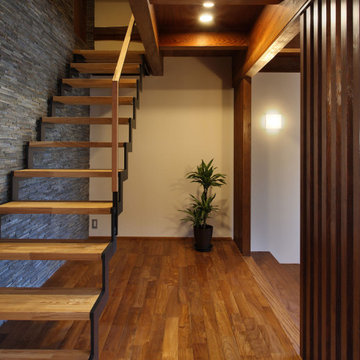
桜大黒の家(古民家改修)風景を受け継ぐ 築60年淡路島の古民家 |Studio tanpopo-gumi
撮影|野口 兼史
This is an example of a mid-sized asian wood straight staircase in Other with open risers and wood railing.
This is an example of a mid-sized asian wood straight staircase in Other with open risers and wood railing.
Asian Staircase Design Ideas
1
