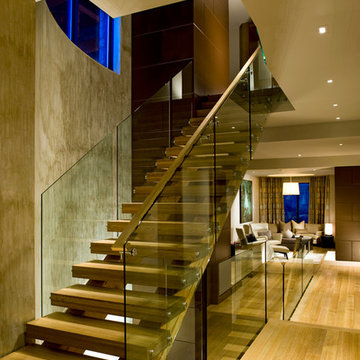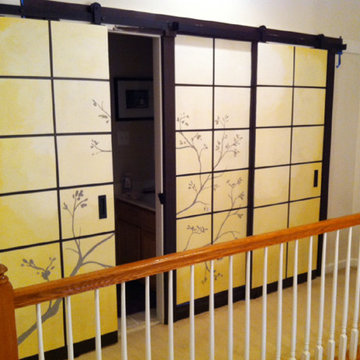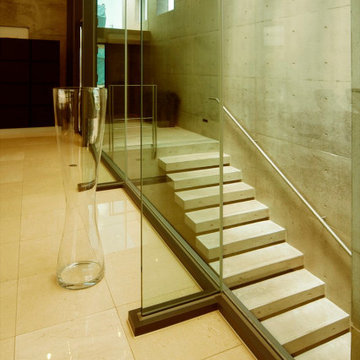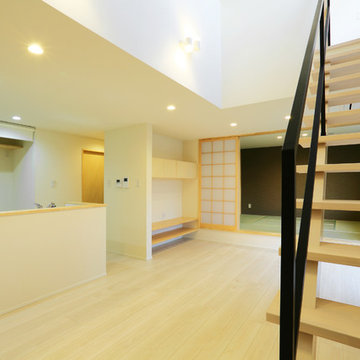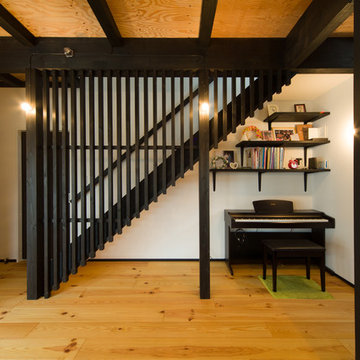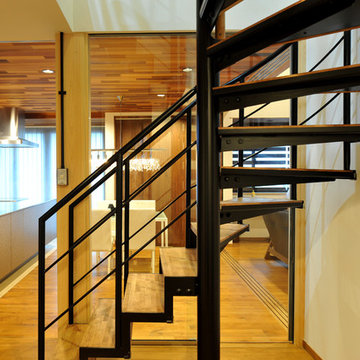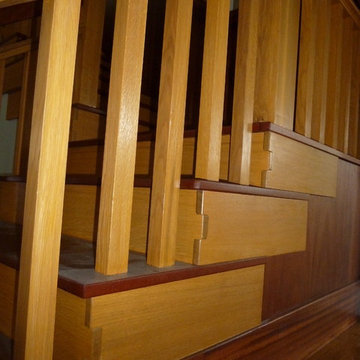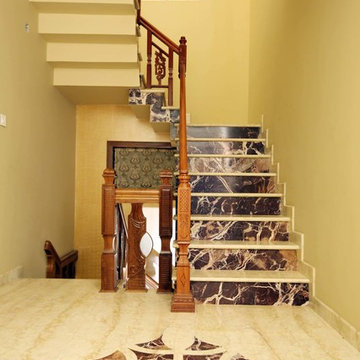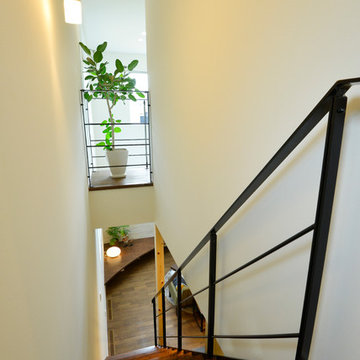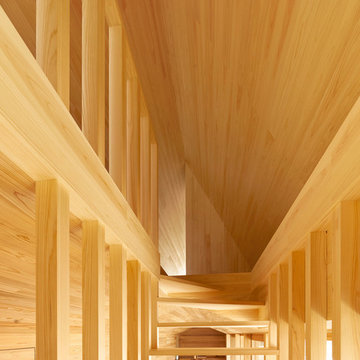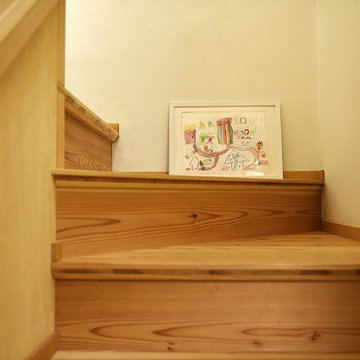Asian Yellow Staircase Design Ideas
Refine by:
Budget
Sort by:Popular Today
1 - 20 of 57 photos
Item 1 of 3
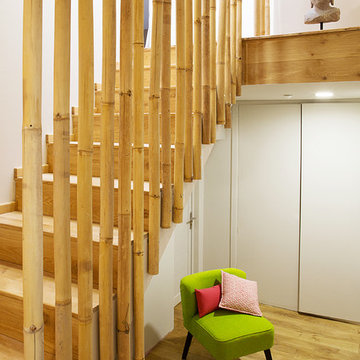
Loin d’avoir été négligée, la cage d’escalier offre un véritable condensé des voyages des propriétaires : bouddha de Bali surplombant l’escalier, tableaux colorés du Mexique créant un lien vertical entre les deux étages, garde-corps original réalisé sur-mesure avec des bambous importés d’Indonésie.
crédit photo Christelle Gilles
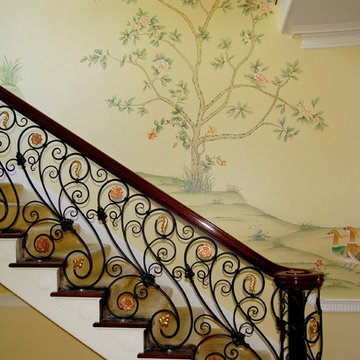
Elegant Chinese mural hand painted in acrylic and glaze to mimic Chinese ink painting on silk. the mural starts in the front hall entrance making its way into a second hall, upstairs, and wraps around the upstairs landing walls. An extensive mural that took three artists, two months to produce. The acrylic paint was mixed with glaze to give it the water color effect. The entire mural was then spray sealed in a low luster satin sheen to finish the illusion of a silk wallpaper.
http://virginiafairstudios.com/contact
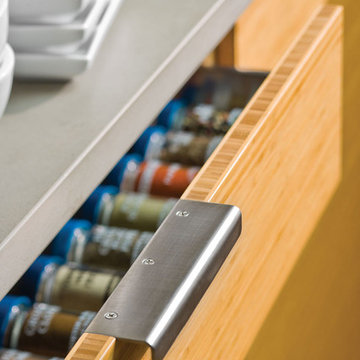
Color: Unfinished-Bamboo-Panels-Solid-Stock-Caramelized-Vertical
Photo of a mid-sized asian staircase in Chicago.
Photo of a mid-sized asian staircase in Chicago.
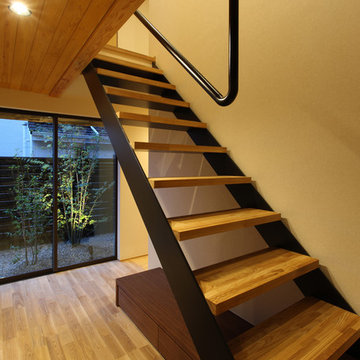
風空の舎|Studio tanpopo-gumi
|撮影|野口 兼史
Inspiration for an asian staircase in Other.
Inspiration for an asian staircase in Other.
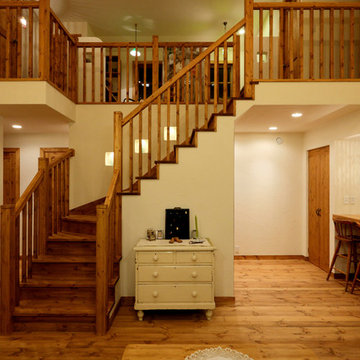
Design ideas for an asian wood curved staircase in Other with wood risers and wood railing.
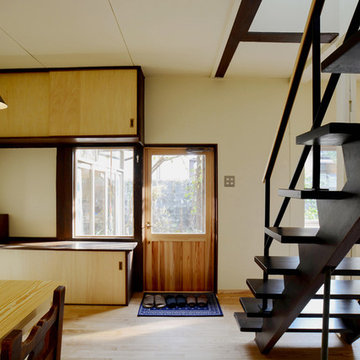
D-house 改修工事
Inspiration for a small asian wood straight staircase in Other with open risers and metal railing.
Inspiration for a small asian wood straight staircase in Other with open risers and metal railing.
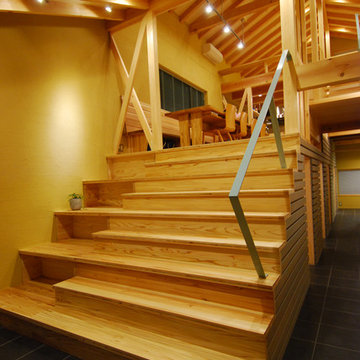
「大階段&土間ギャラリー(2)」
小さな家ですが、あえて幅270cmの大階段。2階リビングというよりは、家の中に丘を造るという感覚で高さは165cmの9段です。
壁側は本棚にして、階段を昇降しながらふと本を手に取り、段に座って読書をしたり、時にはギャラリーのようにも使えます。また、向かいのベンチに座った人と会話がはずんだりと、色々なことが出来ます。
さらに階段下は大きな収納にもなっています。
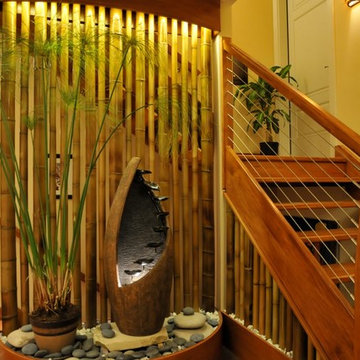
Inspiration for a mid-sized asian wood l-shaped staircase in Indianapolis with open risers.
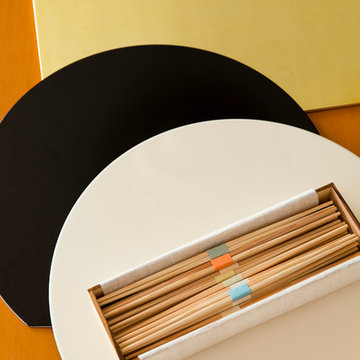
Photo by Nobutaka Sawazaki © 2016 Houzz Japan
Design ideas for an asian staircase in Tokyo.
Design ideas for an asian staircase in Tokyo.
Asian Yellow Staircase Design Ideas
1
