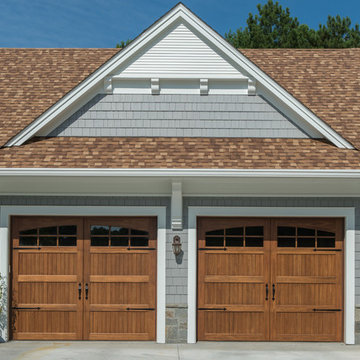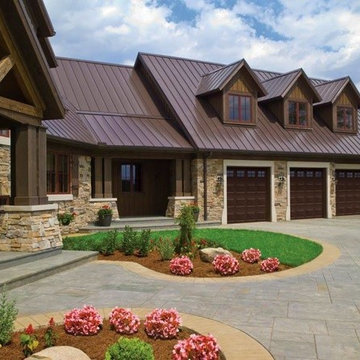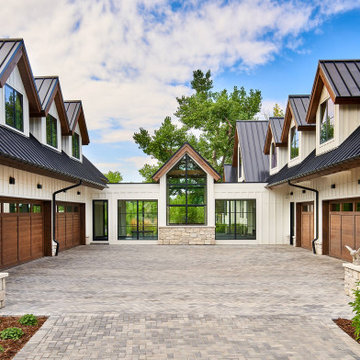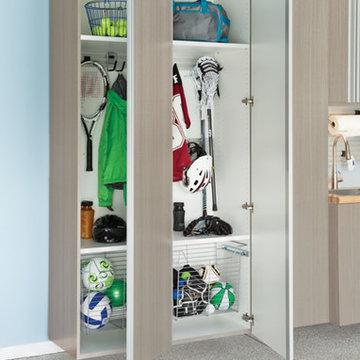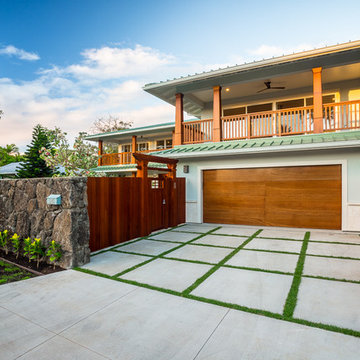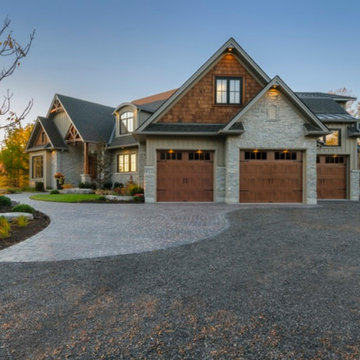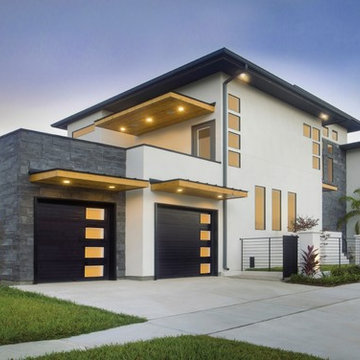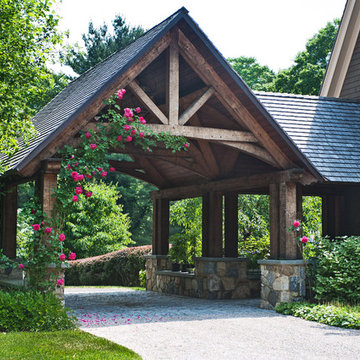Attached Garage Design Ideas
Refine by:
Budget
Sort by:Popular Today
1 - 20 of 16,668 photos
Item 1 of 2
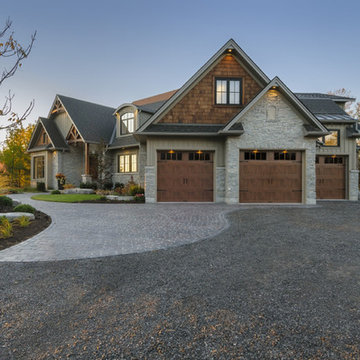
Clopay Gallery Collection faux wood carriage house garage doors on a custom home with Craftsman details. The insulated steel garage doors have a woodgrain print that coordinates beautifully with the stained wood beams and shake shingle siding. The doors are offered in three stain colors, with or without windows and decorative hardware.
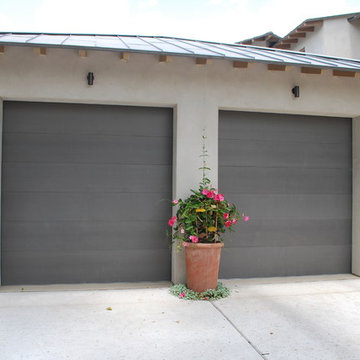
Flush sandwich constructed insulated doors clad with paint grip sheeting (cold rolled steel treated with phosphoric acid at the mill). The roof of this home also uses paint grip. Paint grip material creates a light grey (varies) color with a dull finish that is preferred by many Austin architects and custom home builders. Cowart provides clad doors using a wide variety of metal cladding materials.
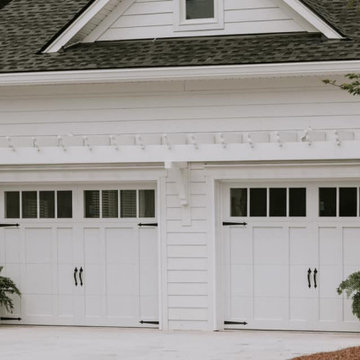
What a difference stylish garage doors make for a home's curb appeal! These newly installed, carriage house garage doors are traditional in design and charming in appearance. Notice the extra tall garage door windows as well as the decorative handles and hinges. Beautiful! | Project and Photo Credits: ProLift Garage Doors Savannah
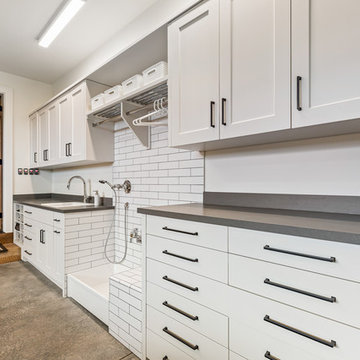
This set of cabinets and washing station is just inside the large garage. The washing area is to rinse off boots, fishing gear and the like prior to hanging them up. The doorway leads into the home--to the right is the laundry & guest suite to the left the balance of the home.
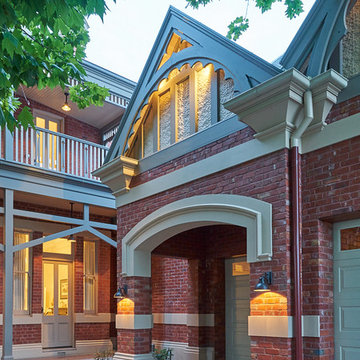
The south east corner now features the new entrance portico to the fee car garage – seamlessly blending old
with new.
Photographer: Brett Holmberg
This is an example of a large traditional attached four-car garage in Melbourne.
This is an example of a large traditional attached four-car garage in Melbourne.
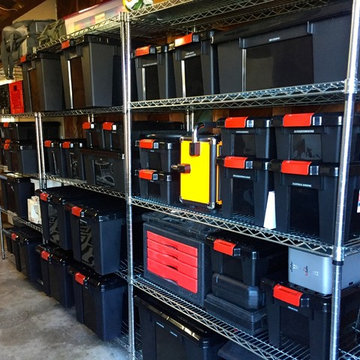
After decluttering and organizing this is the new garage / man cave
Inspiration for a large traditional attached workshop in San Francisco.
Inspiration for a large traditional attached workshop in San Francisco.
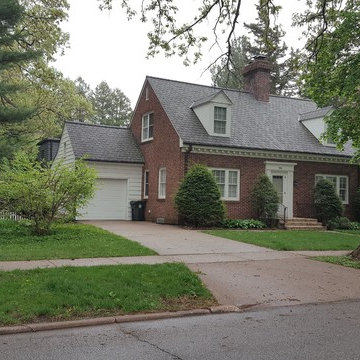
Original garage
Inspiration for a small traditional attached one-car garage in Cedar Rapids.
Inspiration for a small traditional attached one-car garage in Cedar Rapids.
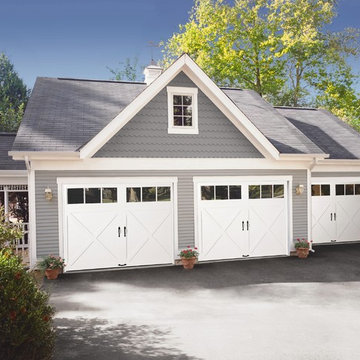
This is an example of a mid-sized traditional attached three-car garage in Los Angeles.
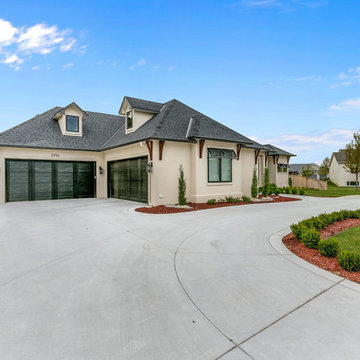
Side loading 4 car garage (Photo Credit AEV)
This is an example of a large modern attached four-car garage in Wichita.
This is an example of a large modern attached four-car garage in Wichita.
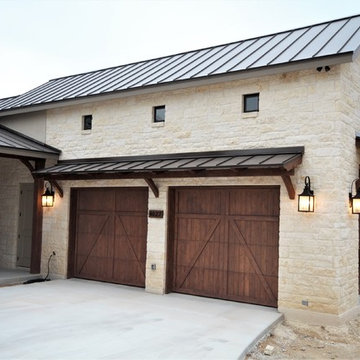
Texas stone home front exterior. Features white stone walls, concrete driveway, 2 car garage, metal roof, custom stone fireplace, and wood awnings.
This is an example of a mid-sized traditional attached two-car carport in Austin.
This is an example of a mid-sized traditional attached two-car carport in Austin.
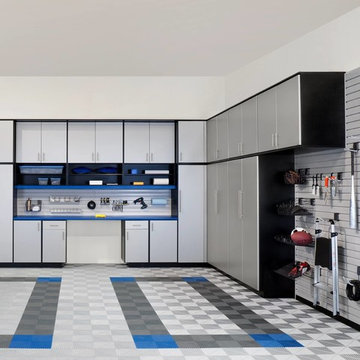
This is an example of a large contemporary attached two-car garage in Louisville.
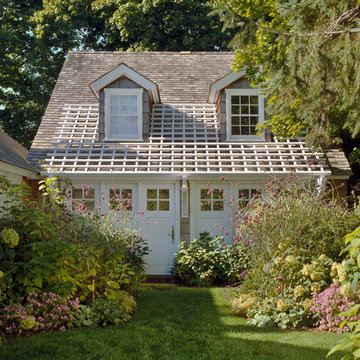
The garage has been converted into living space and bedrooms.
Inspiration for a large traditional attached workshop in New York.
Inspiration for a large traditional attached workshop in New York.
Attached Garage Design Ideas
1
