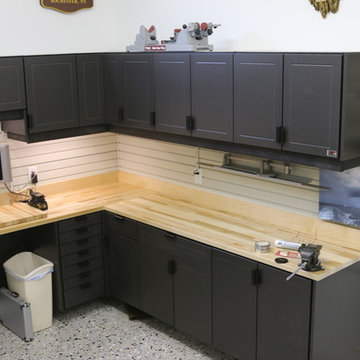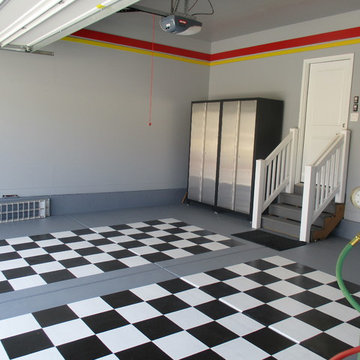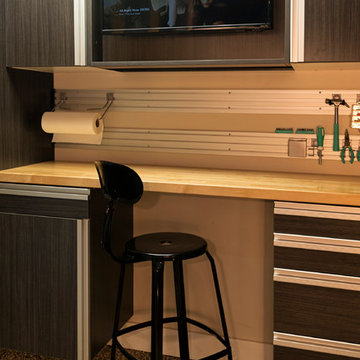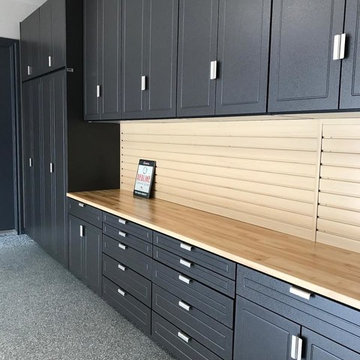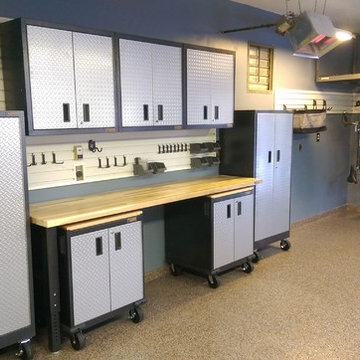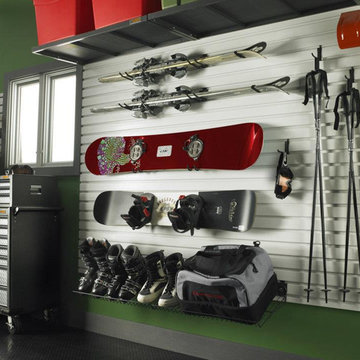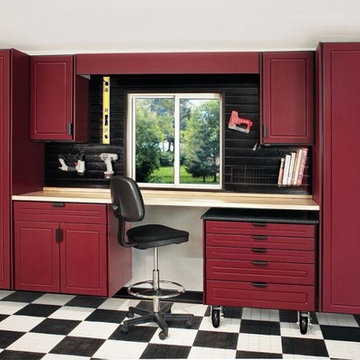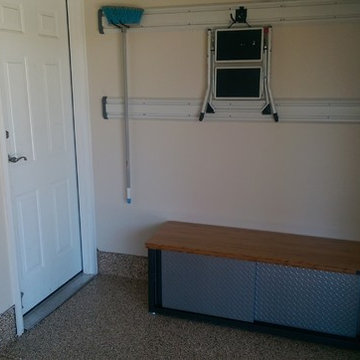Attached Workshop Design Ideas
Refine by:
Budget
Sort by:Popular Today
1 - 20 of 1,802 photos
Item 1 of 3
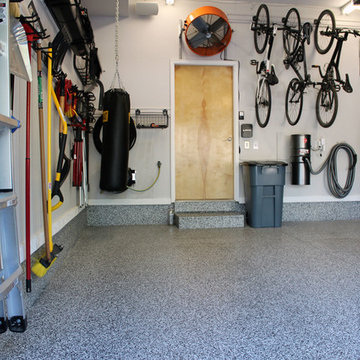
This garage just looks more organized with a epoxy coated floor. One day install
Small industrial attached one-car workshop in Dallas.
Small industrial attached one-car workshop in Dallas.
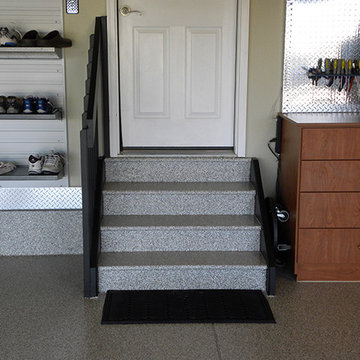
This is an example of a large traditional attached one-car workshop in Denver.
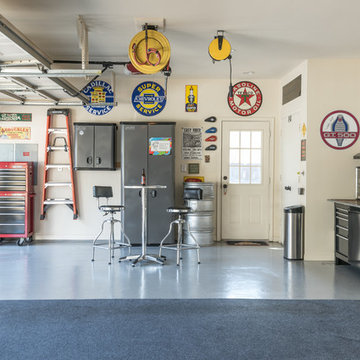
Every man's dream!
This is an example of an industrial attached workshop in Dallas.
This is an example of an industrial attached workshop in Dallas.
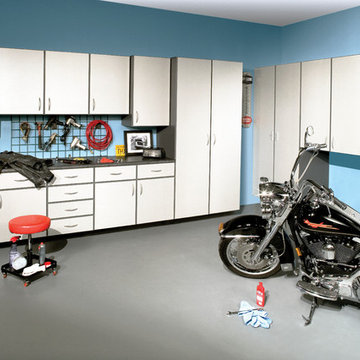
Garage Cabinets in Slate with White doors, Slate countertop and Grid wall with accessories
Photo of a large traditional attached workshop in Seattle.
Photo of a large traditional attached workshop in Seattle.
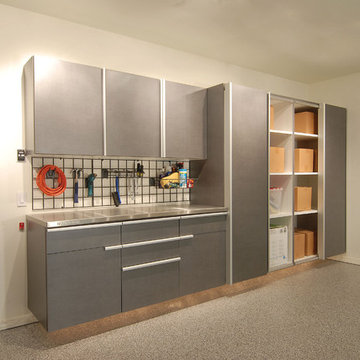
Maximize garage storage with sturdy stainless steel cabinets, a mounted tool rack, and plenty of shelving space!
Inspiration for a small contemporary attached workshop in Orange County.
Inspiration for a small contemporary attached workshop in Orange County.
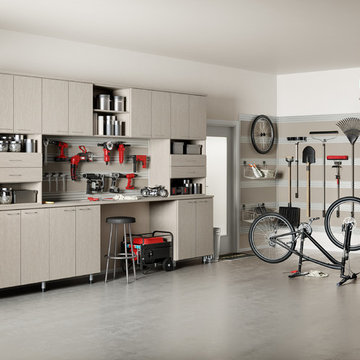
Stylish horizontal and vertical storage transform this garage from cluttered to functional.
Photo of an industrial attached workshop in Miami.
Photo of an industrial attached workshop in Miami.
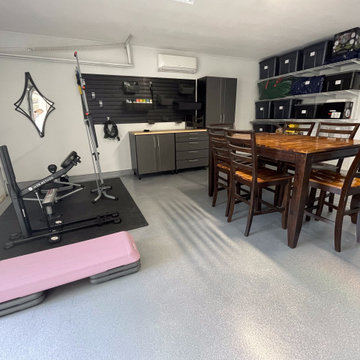
Out with the old & In with epoxy floors! You'll get an amazing dazzling effect, and impress your friends & family. Epoxy flooring is the perfect addition to your garage guaranteed to last for years!
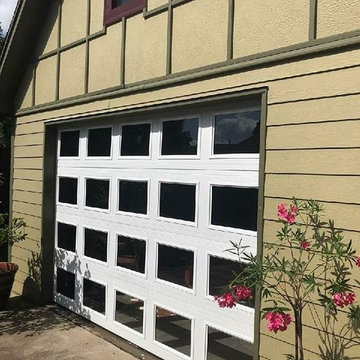
Part One: When the homeowners said they wanted windows in ALL of the new garage door sections, we said 'Sure, we can do that!" And best of all, they loved it. To complete the new door installation, a new LiftMaster opener was added as well. The door serves as a moving wall because the inside space is converted to a living area. | Project and Photo Credits: ProLift Garage Doors Garland
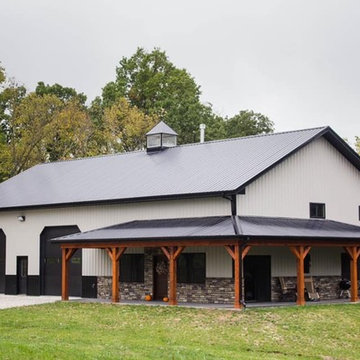
Popular in rural settings, out on the ranch or just for those looking to build something more flexible, barndominiums can be designed to incorporate a home with a workshop, large garage, barn, horse stalls, airplane hangar and more.
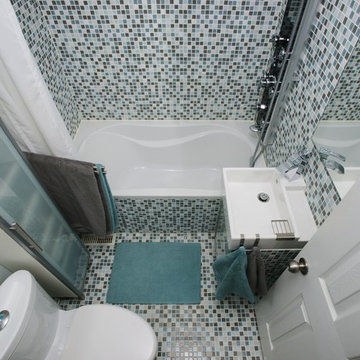
Are you looking to remodel your existing garage space and convert it into a beautiful living area? GoodFellas Construction can now raise the value of your home by adding square footage and livable comfort with a garage conversion.
Garage conversions give California homeowners the opportunity to build small second dwellings onto their property, and thanks to California's new state law, getting permits for these conversions has become easier. Whether you are looking to add space for your own family or to rent out for extra income, this is a perfect way to increase your assets.
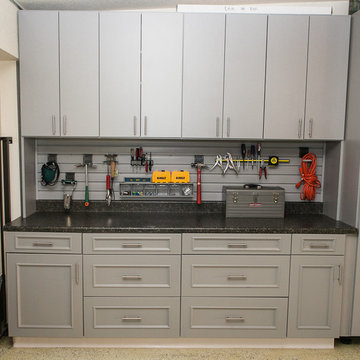
Located in Colorado. We will travel.
Storage solution provided by the Closet Factory.
Budget varies.
Design ideas for a mid-sized arts and crafts attached workshop in Denver.
Design ideas for a mid-sized arts and crafts attached workshop in Denver.
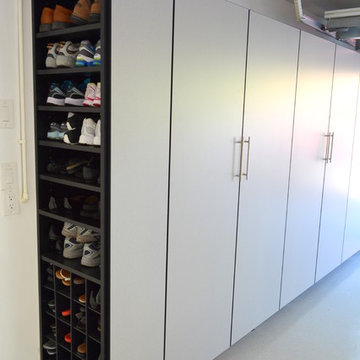
Garage shoe storage. Black cabinets, brushed aluminum doors. Shoe Cubbies
Mid-sized contemporary attached two-car workshop in Tampa.
Mid-sized contemporary attached two-car workshop in Tampa.
Attached Workshop Design Ideas
1
