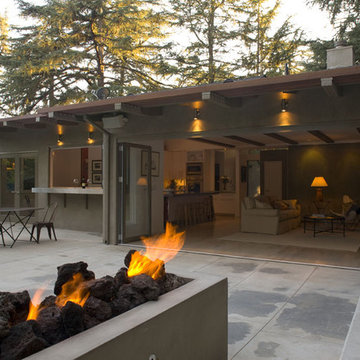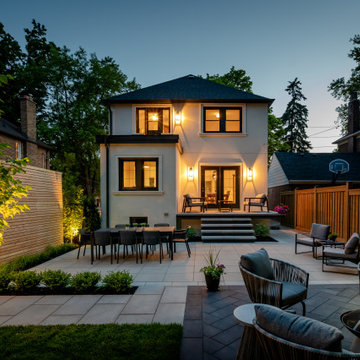Patio Design Ideas
Refine by:
Budget
Sort by:Popular Today
1 - 20 of 7,416 photos
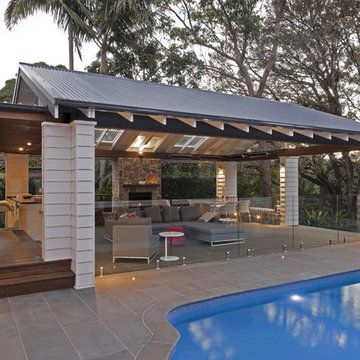
The Pavilion is a contemporary outdoor living addition to a Federation house in Roseville, NSW.
The existing house sits on a 1550sqm block of land and is a substantial renovated two storey family home. The 900sqm north facing rear yard slopes gently down from the back of the house and is framed by mature deciduous trees.
The client wanted to create something special “out the back”, to replace an old timber pergola and update the pebblecrete pool, surrounded by uneven brick paving and tubular pool fencing.
After years living in Asia, the client’s vision was for a year round, comfortable outdoor living space; shaded from the hot Australian sun, protected from the rain, and warmed by an outdoor fireplace and heaters during the cooler Sydney months.
The result is large outdoor living room, which provides generous space for year round outdoor living and entertaining and connects the house to both the pool and the deep back yard.
The Pavilion at Roseville is a new in-between space, blurring the distinction between inside and out. It celebrates the contemporary culture of outdoor living, gathering friends & family outside, around the bbq, pool and hearth.
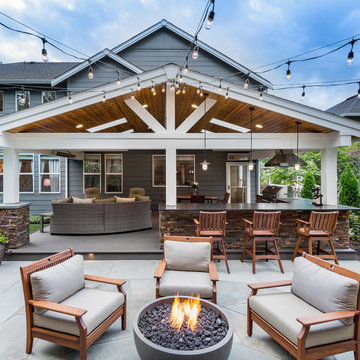
Photo of a large transitional backyard patio in Seattle with a fire feature, concrete slab and no cover.
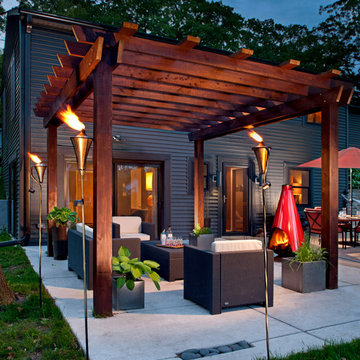
Design: modernedgedesign.com
Photo: Edmunds Studios Photography
Inspiration for a mid-sized contemporary backyard patio in Milwaukee with a fire feature, a pergola and concrete slab.
Inspiration for a mid-sized contemporary backyard patio in Milwaukee with a fire feature, a pergola and concrete slab.
Find the right local pro for your project
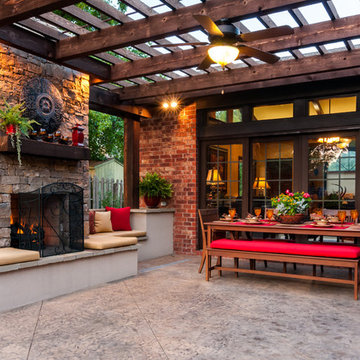
The large rough cedar pergola provides a wonderful place for the homeowners to entertain guests. The decorative concrete patio used an integral color and release, was scored and then sealed with a glossy finish. There was plenty of seating designed into the patio space and custom cushions create a more comfortable seat along the fireplace.
Jason Wallace Photography

Nothing evokes the spirit of the ocean more than unobstructed cliff side views of the Pacific and nautical décor. This custom home was built to entertain guests who can’t help but enjoy the pleasures of sunny days and the warmth and light of the unique fire wall into the night.
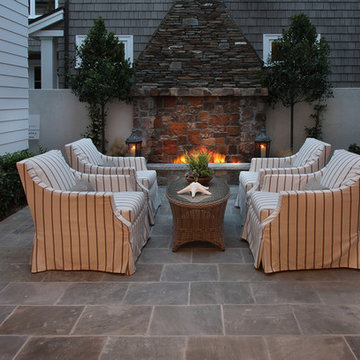
Newly constructed Custom home. Bayshore Drive, Newport beach Ca.
This is an example of a traditional patio in Orange County with a fire feature.
This is an example of a traditional patio in Orange County with a fire feature.
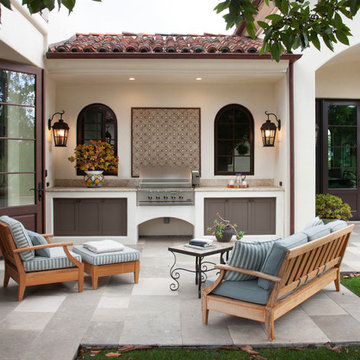
Ed Gohlich
Design ideas for a mediterranean patio in San Diego with an outdoor kitchen and no cover.
Design ideas for a mediterranean patio in San Diego with an outdoor kitchen and no cover.
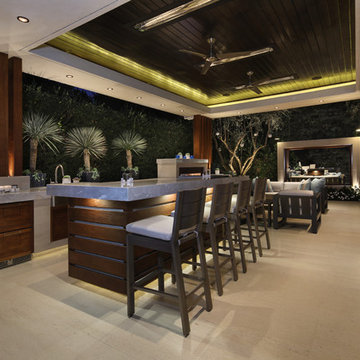
Landscape Design: AMS Landscape Design Studios, Inc. / Photography: Jeri Koegel
Large contemporary backyard patio in Orange County with natural stone pavers and a gazebo/cabana.
Large contemporary backyard patio in Orange County with natural stone pavers and a gazebo/cabana.
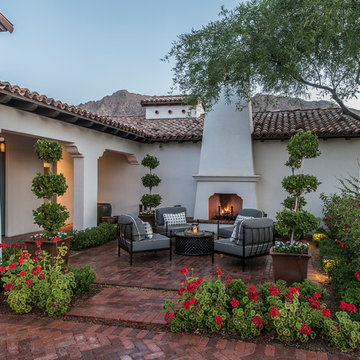
The landscape of this home honors the formality of Spanish Colonial / Santa Barbara Style early homes in the Arcadia neighborhood of Phoenix. By re-grading the lot and allowing for terraced opportunities, we featured a variety of hardscape stone, brick, and decorative tiles that reinforce the eclectic Spanish Colonial feel. Cantera and La Negra volcanic stone, brick, natural field stone, and handcrafted Spanish decorative tiles are used to establish interest throughout the property.
A front courtyard patio includes a hand painted tile fountain and sitting area near the outdoor fire place. This patio features formal Boxwood hedges, Hibiscus, and a rose garden set in pea gravel.
The living room of the home opens to an outdoor living area which is raised three feet above the pool. This allowed for opportunity to feature handcrafted Spanish tiles and raised planters. The side courtyard, with stepping stones and Dichondra grass, surrounds a focal Crape Myrtle tree.
One focal point of the back patio is a 24-foot hand-hammered wrought iron trellis, anchored with a stone wall water feature. We added a pizza oven and barbecue, bistro lights, and hanging flower baskets to complete the intimate outdoor dining space.
Project Details:
Landscape Architect: Greey|Pickett
Architect: Higgins Architects
Landscape Contractor: Premier Environments
Photography: Scott Sandler
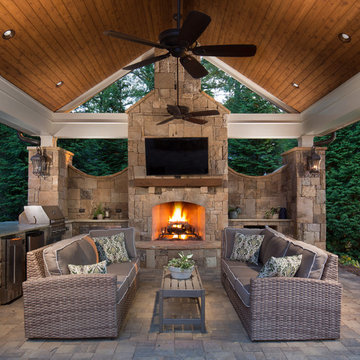
This custom pool and spa features an infinity edge with a tile spillover and beautiful cascading water feature. The open air gable roof cabana houses an outdoor kitchen with stainless steel appliances, raised bar area and a large custom stacked stone fireplace and seating area making it the ideal place for relaxing or entertaining.
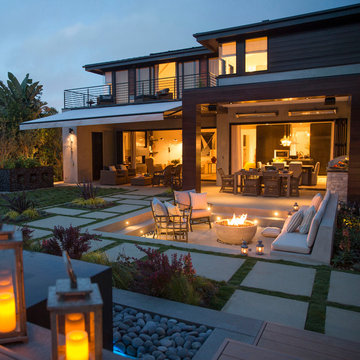
With the remarkable durability of Sunbrella® fabrics, outdoor spaces become an extension of your home’s style. Featuring upscale designs and soft textures engineered to withstand the elements, Sunbrella combines beauty and comfort along with mold-, mildew- and fade-resistance so you can enjoy sophisticated interior design outdoors.
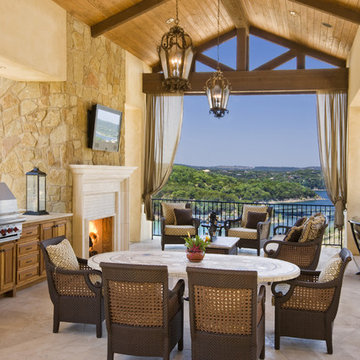
Winner of five awards in the Rough Hollow Parade of Homes, this 6,778 square foot home is an exquisite addition to the prestigious Lakeway neighborhood. The Santa Barbara style home features a welcoming colonnade, lush courtyard, beautiful casita, spacious master suite with a private outdoor covered terrace, and a unique Koi pond beginning underneath the wine room glass floor and continuing to the outdoor living area. In addition, the views of Lake Travis are unmatched throughout the home.
Photography by Coles Hairston
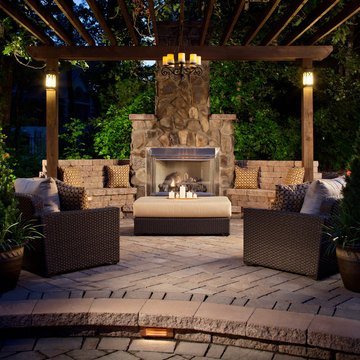
Blue Max & Belgard
Traditional patio in Charlotte with a fire feature and a gazebo/cabana.
Traditional patio in Charlotte with a fire feature and a gazebo/cabana.
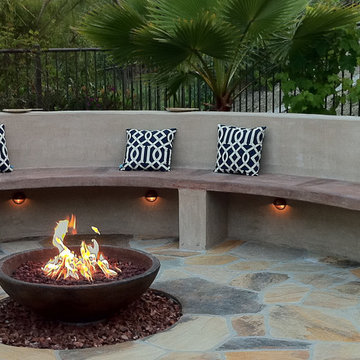
Backyard Fire Bowl
Jodie Cook Landscape Design
This is an example of a mediterranean backyard patio in Orange County with a fire feature.
This is an example of a mediterranean backyard patio in Orange County with a fire feature.
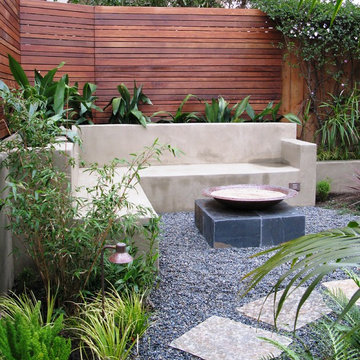
Design ideas for a contemporary patio in San Diego with gravel and no cover.
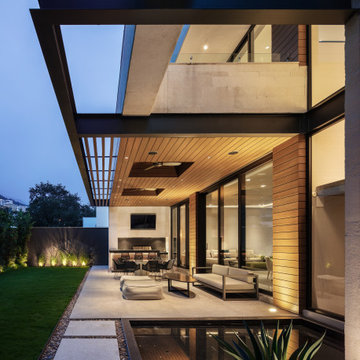
This is an example of a mid-sized contemporary backyard patio in Austin with an outdoor kitchen, concrete slab and a roof extension.
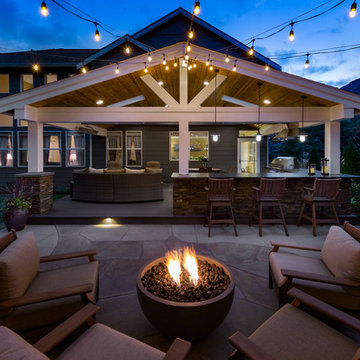
Jimmy White Photography
Photo of a large transitional backyard patio in Seattle with a fire feature, concrete slab and no cover.
Photo of a large transitional backyard patio in Seattle with a fire feature, concrete slab and no cover.
Patio Design Ideas
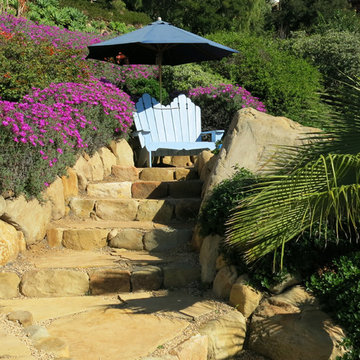
© 2015 South Coast Landscape
Design ideas for a small traditional backyard patio in Santa Barbara with natural stone pavers.
Design ideas for a small traditional backyard patio in Santa Barbara with natural stone pavers.
1
