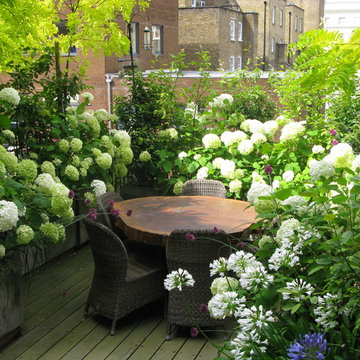Rooftop Garden Design Ideas
Refine by:
Budget
Sort by:Popular Today
1 - 20 of 2,417 photos
Item 1 of 2
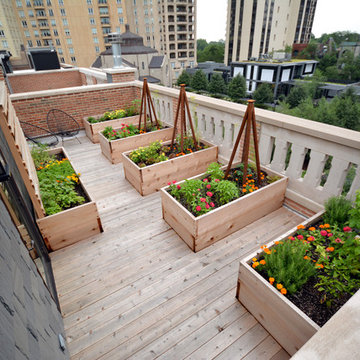
Inspiration for a mid-sized modern rooftop full sun formal garden in Chicago with a vegetable garden and decking.
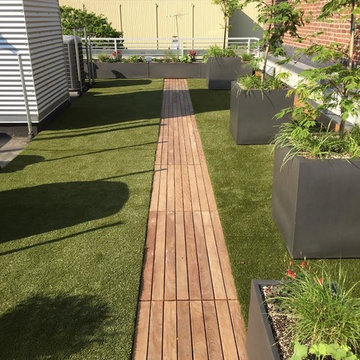
This is an example of a large traditional rooftop partial sun formal garden for summer in New York with a container garden and decking.
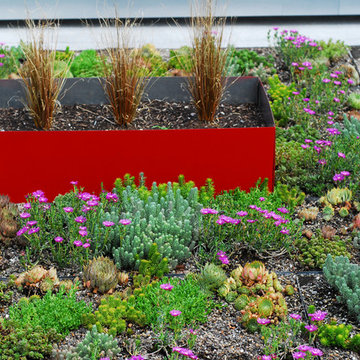
This is an example of a small modern rooftop garden in Philadelphia with a vegetable garden.

This is a larger roof terrace designed by Templeman Harrsion. The design is a mix of planted beds, decked informal and formal seating areas and a lounging area.
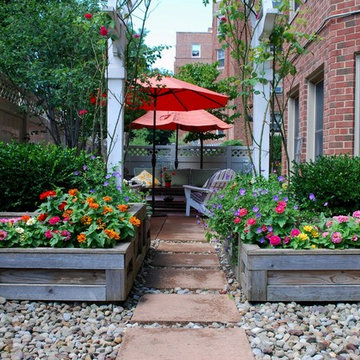
Evergreen boxwood visually seperate and enclose the main patio space.
This is an example of a mid-sized transitional rooftop full sun garden for summer in Cleveland with a container garden.
This is an example of a mid-sized transitional rooftop full sun garden for summer in Cleveland with a container garden.
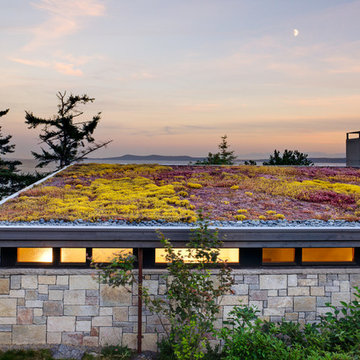
Photographer: Jay Goodrich
This 2800 sf single-family home was completed in 2009. The clients desired an intimate, yet dynamic family residence that reflected the beauty of the site and the lifestyle of the San Juan Islands. The house was built to be both a place to gather for large dinners with friends and family as well as a cozy home for the couple when they are there alone.
The project is located on a stunning, but cripplingly-restricted site overlooking Griffin Bay on San Juan Island. The most practical area to build was exactly where three beautiful old growth trees had already chosen to live. A prior architect, in a prior design, had proposed chopping them down and building right in the middle of the site. From our perspective, the trees were an important essence of the site and respectfully had to be preserved. As a result we squeezed the programmatic requirements, kept the clients on a square foot restriction and pressed tight against property setbacks.
The delineate concept is a stone wall that sweeps from the parking to the entry, through the house and out the other side, terminating in a hook that nestles the master shower. This is the symbolic and functional shield between the public road and the private living spaces of the home owners. All the primary living spaces and the master suite are on the water side, the remaining rooms are tucked into the hill on the road side of the wall.
Off-setting the solid massing of the stone walls is a pavilion which grabs the views and the light to the south, east and west. Built in a position to be hammered by the winter storms the pavilion, while light and airy in appearance and feeling, is constructed of glass, steel, stout wood timbers and doors with a stone roof and a slate floor. The glass pavilion is anchored by two concrete panel chimneys; the windows are steel framed and the exterior skin is of powder coated steel sheathing.
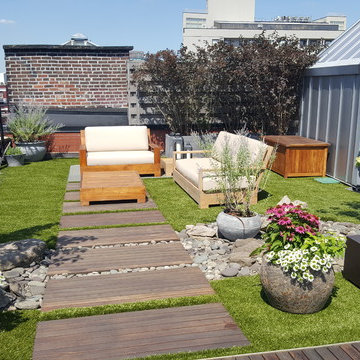
This is an example of a mid-sized traditional rooftop full sun xeriscape in New York with a container garden and decking.
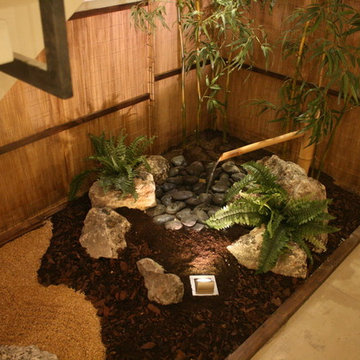
An example of a Japanese garden has lot options. This space only measure 8ft x 4ft (3 square meters)
As you can see in the photos, we incorporated a tsukubai (Japanese source) and a karesansui (sand garden) This work was carried in only 3 days !!!
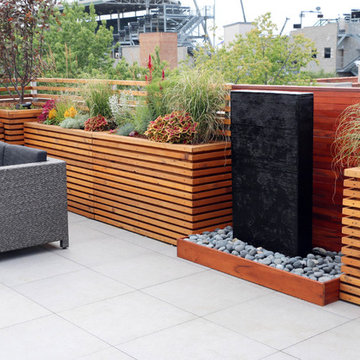
After removing an old wooden deck and re-sealing the roof membrane, we installed a low maintenance porcelain paver floor on a pedestal system to increase drainage, air circulation and overall weight dispersion of the garden elements. We fabricated custom cedar planter boxes with a cedar and steel railing to add height for increased safety. As you enter the space, the focal point of the garden is a sleek, modern water feature with a pretty Mexican pebble and tigerwood base. The unique outdoor kitchen is comprised of Tigerwood, cedar and stainless hardware. Tigerwood cladding on the door of an existing stand alone grill, creates the illusion of a built in grill, with beautiful cedar countertops on either side. Landscape lighting and an irrigation system keep the garden stunning day and night.
Jenn LassaJenn Lassa
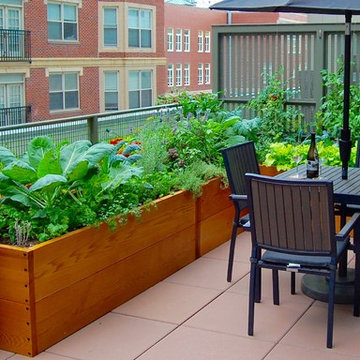
HomeHarvest designed and built these custom cedar raised beds. Each bed has a built in reservoir, which makes them self-watering and only require watering once a week!
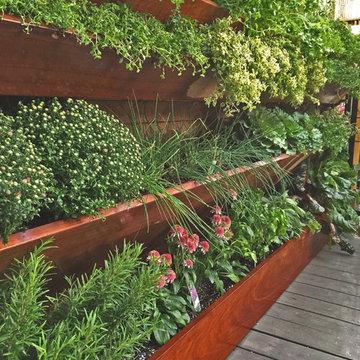
Brent A. Riechers
This is an example of a small contemporary rooftop full sun garden in Chicago with a vegetable garden.
This is an example of a small contemporary rooftop full sun garden in Chicago with a vegetable garden.
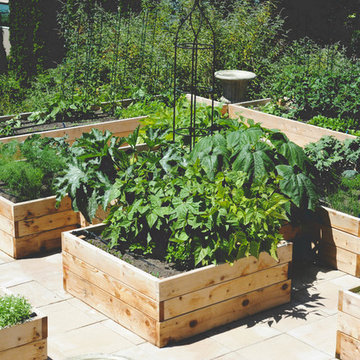
Built on top of an existing garage, this rooftop kitchen garden maximizes unused space, receives full sun and has a great view of Puget Sound! The garage was retrofitted to sustain the weight loads of the soil and water and wood. Modeled after the French potager, this garden was designed to mirror the Mediterranean style of the house and tie into the lush surrounding landscape.
Hilary Dahl
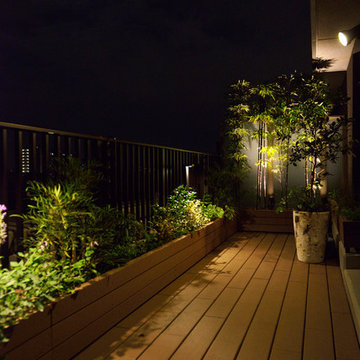
Inspiration for a small modern rooftop full sun garden for fall in Tokyo with a container garden.
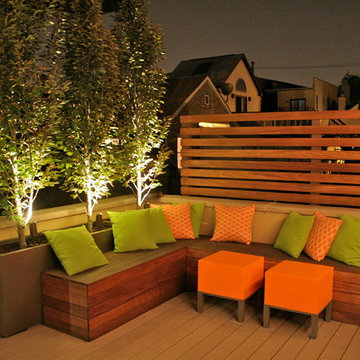
Lounge area
Photos: Peter Hurley Art
Inspiration for a mid-sized eclectic rooftop garden in Chicago with decking.
Inspiration for a mid-sized eclectic rooftop garden in Chicago with decking.
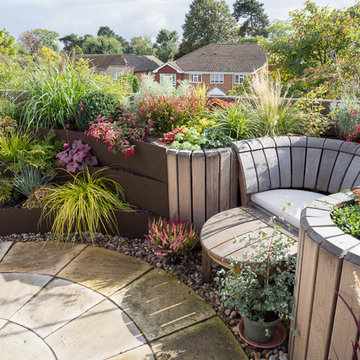
http://www.ianthwaites.com/
Photo of a small traditional rooftop full sun garden for summer in London with concrete pavers.
Photo of a small traditional rooftop full sun garden for summer in London with concrete pavers.
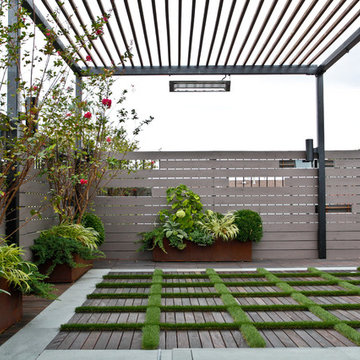
Steel pergola and infrared heaters
Large contemporary rooftop partial sun garden in New York for summer.
Large contemporary rooftop partial sun garden in New York for summer.
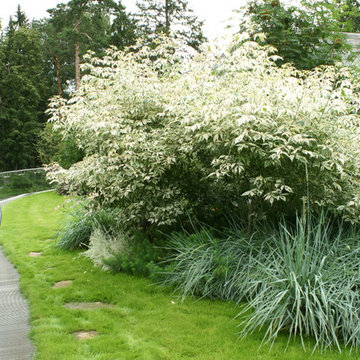
Генеральный директор: Мочалов И.В.
ГИП: Милевская С.С.
Ландшафтный архитектор: Аваева Ю.Ю.
Ландшафтный архитектор: Блохин Ю.Н.
Ландшафтный архитектор: Бибикова Н.Г.
Инженер-конструктор: Тонкой А.И.
Инженер садово-паркового
строительства: Сафиуллин И.Ш.
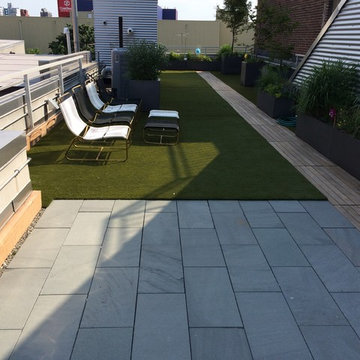
Design ideas for a large traditional rooftop partial sun formal garden for summer in New York with a container garden and decking.
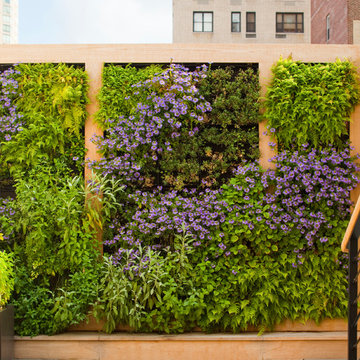
Inspiration for a large contemporary rooftop partial sun garden for summer in New York with natural stone pavers.
Rooftop Garden Design Ideas
1
