Australian Native Garden Design Ideas with Concrete Pavers
Refine by:
Budget
Sort by:Popular Today
1 - 20 of 85 photos
Item 1 of 3
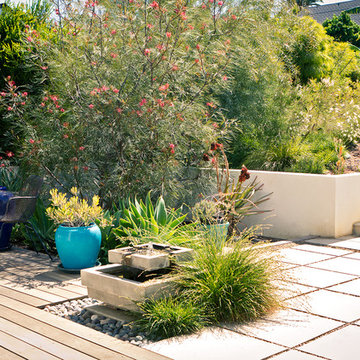
Backyard living area including sitting space, fountain, and stairs to upper level landscape.
©Daniel Bosler Photography
Small and australian native contemporary backyard xeriscape in Los Angeles with a retaining wall and concrete pavers.
Small and australian native contemporary backyard xeriscape in Los Angeles with a retaining wall and concrete pavers.
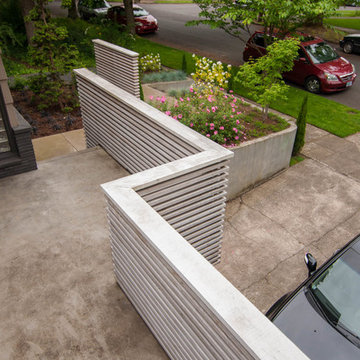
Dramatic plant textures, modern hardscaping and sharp angles enhanced this mid-century modern bungalow. Soft plants were chosen to contrast with the sharp angles of the pathways and hard edges of the MCM home, while providing all-season interest. Horizontal privacy screens wrap the front porch and create intimate garden spaces – some visible only from the street and some visible only from inside the home. The front yard is relatively small in size, but full of colorful texture.
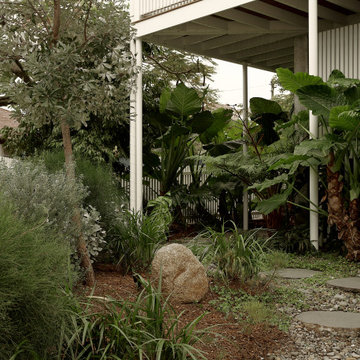
An urban oasis blends indoor and outdoor living, grounded within a diverse landscape.
In this inner-city home, we sought to defy the boundaries of the urban context, using landscape at every opportunity to cultivate a sense of privacy, seclusion, and comfort for our clients.
At every point of the site, greenery interacts with the house - vines climbing columns, groundcovers cascading over walls, the dense foliage of screening trees brushing through battens - to soften architectural lines and blur the connection of indoor and outdoor spaces. The immersion is enhanced with intimate tactile interactions, the textural contrast of smooth stepping stone pathways, soft foliage, and pebbles. Integrated seating invites rest within the greenery, under the filtered sunlight.
Stepping through the gardens we experience a shift from a sunny coastal heath to a deep layered subtropical alcove. This shift in palette is responsive to the microclimatic conditions of the site, and further complements the architectural transition from public to private spaces.
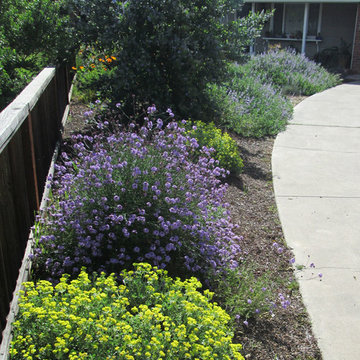
Patrick & Topaze McCaffery - Taproot Garden Design
"April 2017 - A refreshing spring garden full of California Native plants. Shasta Sulfur Buckwheat, Verbena De La Mina, Ceanothus 'Ray Hartman', Salvia sonomensis 'Bee's Bliss' and, of course, a controlled bit of orange California Poppies."
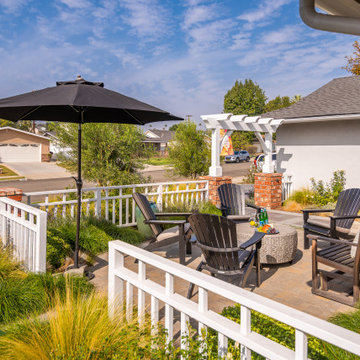
This is an example of a mid-sized and australian native beach style courtyard full sun xeriscape for spring in Orange County with a water feature, concrete pavers and a wood fence.
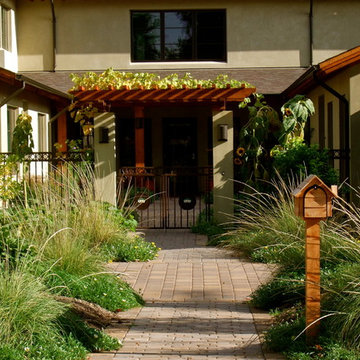
Wide pathways and the blowsy California native plant Deer Grass are elements in this water-saving, low-maintenance front garden. Edible plants in this garden include grape, lemon, orange, and pommegranate.
Cathy Edger, Edger Landscape Design
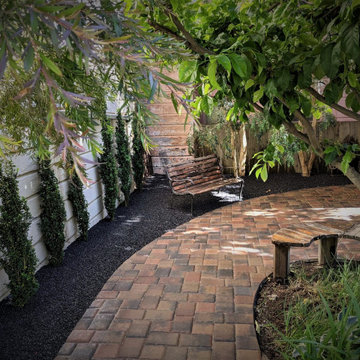
This creative couple wanted their backyard divided into several spaces for multiple uses. Nearest the house is a concrete patio for lounging and entertaining. The middle area has raised beds for vegetable gardening and rounded pea gravel where their toddler can play safely. A lovely dry creek bed with river rocks and plants divides that area from the rear section. There you will find a metal sculptor's shed and a paver patio that surrounds the lemon tree, providing access to plant beds and a viewing area for whimsical, homemade sculptures.
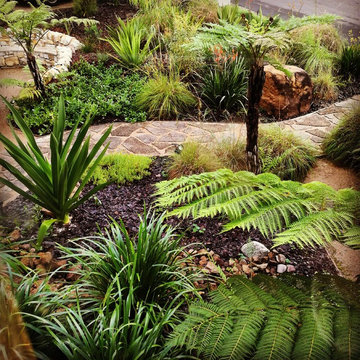
Photo of a mid-sized and australian native country front yard full sun xeriscape in Sunshine Coast with a garden path and concrete pavers.
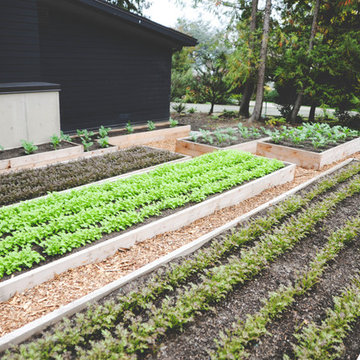
We worked with the owner of this Mercer Island home to completely transform his large, shady backyard and unproductive vegetable garden into a sunny productive space. The new extensive annual vegetable garden features deep raised beds, wide pathways, small production greenhouse, a tool shed, rain garden and patio for entertaining.
The site will also includes native plantings, cut-flower garden and a small farm stand that the owner will stock with the extra bounty from his garden.
Hilary Dahl
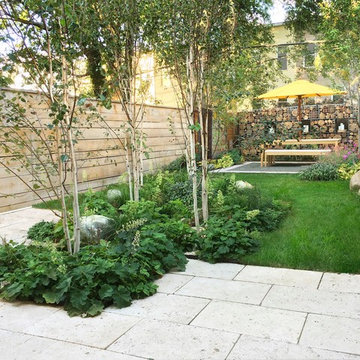
© Todd Haiman Landscape Design
Photo of a mid-sized and australian native contemporary backyard garden in New York with concrete pavers.
Photo of a mid-sized and australian native contemporary backyard garden in New York with concrete pavers.
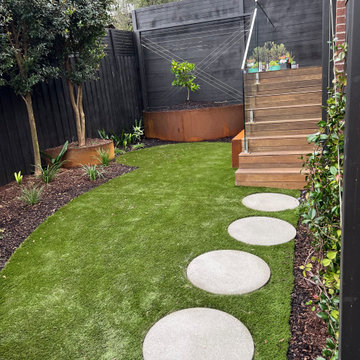
Rear garden view now complete with a raised garden bed that serves as a vege patch/flower bed area and surrounded by plants. Circular pavers used as a pathway towards the side of the house and on the new synthetic turf. This area was 2 levels before

Weather House is a bespoke home for a young, nature-loving family on a quintessentially compact Northcote block.
Our clients Claire and Brent cherished the character of their century-old worker's cottage but required more considered space and flexibility in their home. Claire and Brent are camping enthusiasts, and in response their house is a love letter to the outdoors: a rich, durable environment infused with the grounded ambience of being in nature.
From the street, the dark cladding of the sensitive rear extension echoes the existing cottage!s roofline, becoming a subtle shadow of the original house in both form and tone. As you move through the home, the double-height extension invites the climate and native landscaping inside at every turn. The light-bathed lounge, dining room and kitchen are anchored around, and seamlessly connected to, a versatile outdoor living area. A double-sided fireplace embedded into the house’s rear wall brings warmth and ambience to the lounge, and inspires a campfire atmosphere in the back yard.
Championing tactility and durability, the material palette features polished concrete floors, blackbutt timber joinery and concrete brick walls. Peach and sage tones are employed as accents throughout the lower level, and amplified upstairs where sage forms the tonal base for the moody main bedroom. An adjacent private deck creates an additional tether to the outdoors, and houses planters and trellises that will decorate the home’s exterior with greenery.
From the tactile and textured finishes of the interior to the surrounding Australian native garden that you just want to touch, the house encapsulates the feeling of being part of the outdoors; like Claire and Brent are camping at home. It is a tribute to Mother Nature, Weather House’s muse.
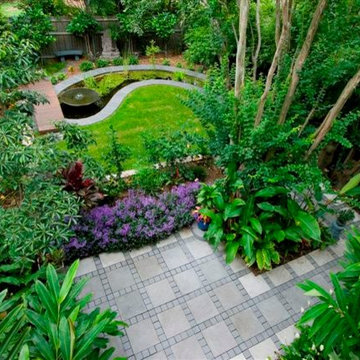
This garden is in a small 600 sq.m house block.
The pond and garden are done in the fashion of the ying yang symbol.
This photo was taken 18 months after completion.
A real pleasure to create this garden.
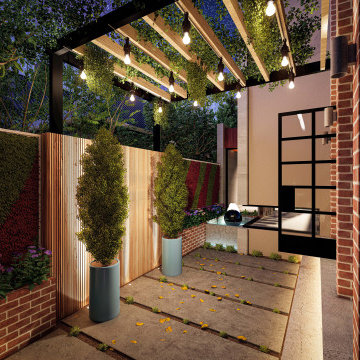
The courtyard of the house was based off the old industrial marine boatyards, with exposed brickwork and small square glazed panels. Over the generations, they were often patched and repaired with different glass panels, resulting in variance in colour and transparency. The steel framed doors open into the sunken courtyard that not only allowed for privacy but giving opportunity to create intrigue by way of light and shadow, dimension, and reflection - through lighting, materiality, wall openings and a water feature.
– DGK Architects
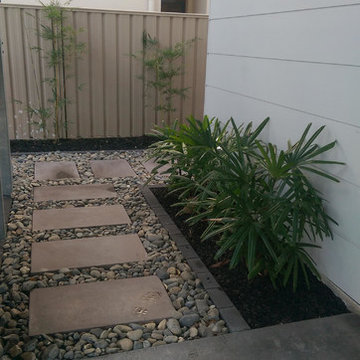
Australian native modern side yard shaded formal garden in Brisbane with concrete pavers.
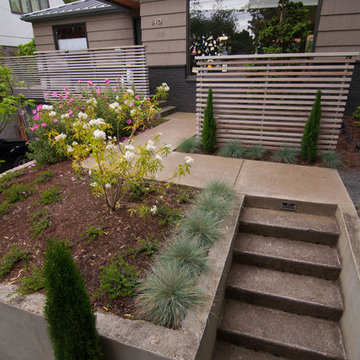
Dramatic plant textures, modern hardscaping and sharp angles enhanced this mid-century modern bungalow. Soft plants were chosen to contrast with the sharp angles of the pathways and hard edges of the MCM home, while providing all-season interest. Horizontal privacy screens wrap the front porch and create intimate garden spaces – some visible only from the street and some visible only from inside the home. The front yard is relatively small in size, but full of colorful texture.
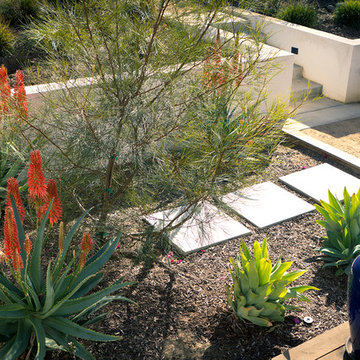
Rear deck planting area with Agaves.
©Daniel Bosler Photography
Photo of a small and australian native contemporary backyard xeriscape in Los Angeles with a retaining wall and concrete pavers.
Photo of a small and australian native contemporary backyard xeriscape in Los Angeles with a retaining wall and concrete pavers.
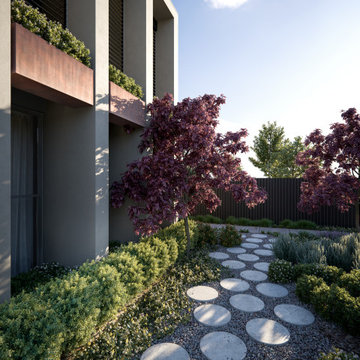
Beautiful pavers, flower boxes and luscious plants decorates the face of this home.
This is an example of a mid-sized and australian native contemporary front yard full sun formal garden in Melbourne with a garden path, concrete pavers and a wood fence.
This is an example of a mid-sized and australian native contemporary front yard full sun formal garden in Melbourne with a garden path, concrete pavers and a wood fence.
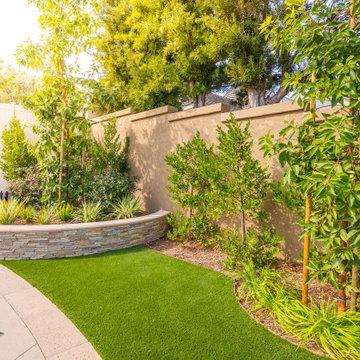
Large and australian native contemporary backyard full sun xeriscape in Orange County with with lawn edging, concrete pavers and a vinyl fence for summer.
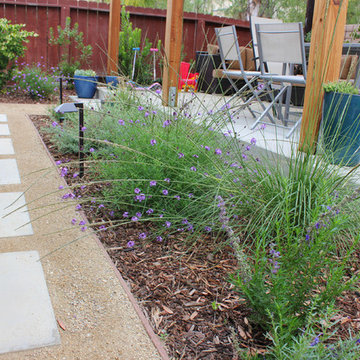
Segal Shuart
Australian native midcentury backyard partial sun garden in Los Angeles with a garden path and concrete pavers.
Australian native midcentury backyard partial sun garden in Los Angeles with a garden path and concrete pavers.
Australian Native Garden Design Ideas with Concrete Pavers
1