Baby and Kids' Design Ideas
Refine by:
Budget
Sort by:Popular Today
101 - 120 of 2,949 photos
Item 1 of 2
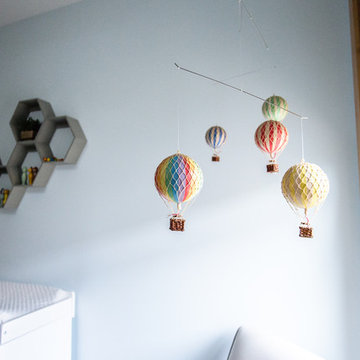
Photo of a large modern nursery for boys in Other with blue walls, carpet and white floor.
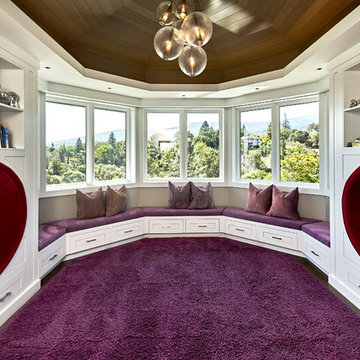
Kids Custom Playspace
Mark Pinkerton - Vi360 Photography
Inspiration for a large contemporary kids' playroom for kids 4-10 years old and girls in San Francisco with grey walls, medium hardwood floors and purple floor.
Inspiration for a large contemporary kids' playroom for kids 4-10 years old and girls in San Francisco with grey walls, medium hardwood floors and purple floor.
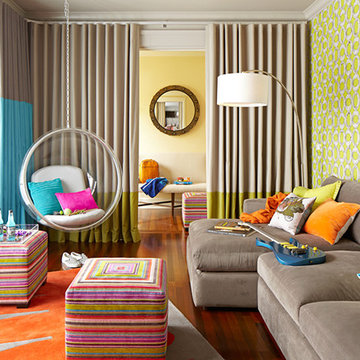
"photography by John Merkl"
Design ideas for a large gender-neutral kids' room in San Francisco with multi-coloured walls and medium hardwood floors.
Design ideas for a large gender-neutral kids' room in San Francisco with multi-coloured walls and medium hardwood floors.
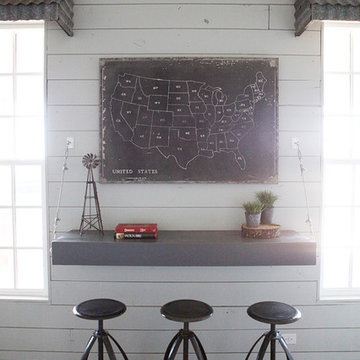
http://mollywinphotography.com
This is an example of a mid-sized country kids' bedroom for kids 4-10 years old and boys in Austin with white walls and medium hardwood floors.
This is an example of a mid-sized country kids' bedroom for kids 4-10 years old and boys in Austin with white walls and medium hardwood floors.
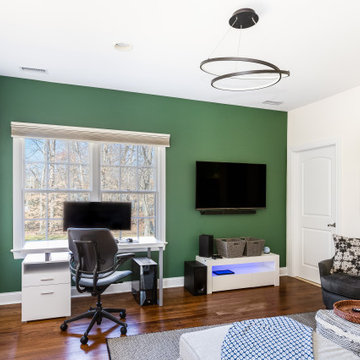
Regular bedroom turned into a teens lounge room.
Design ideas for a mid-sized gender-neutral kids' room in New York with green walls and medium hardwood floors.
Design ideas for a mid-sized gender-neutral kids' room in New York with green walls and medium hardwood floors.
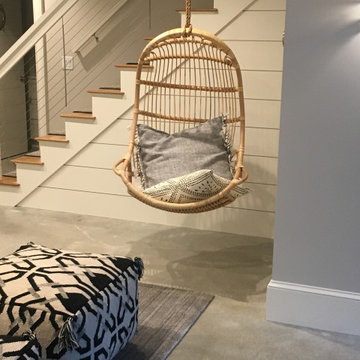
This is an example of a large beach style gender-neutral kids' room in Boston with grey walls, concrete floors and grey floor.
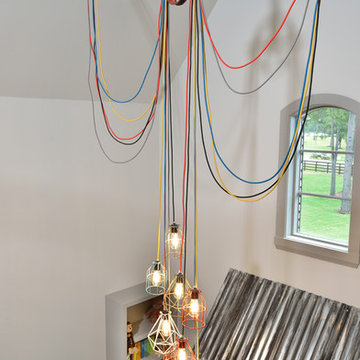
Miro Dvorscak
Peterson Homebuilders, Inc.
Shundra Harris Interiors
Design ideas for a large eclectic kids' playroom for kids 4-10 years old and boys in Houston with grey walls, dark hardwood floors and grey floor.
Design ideas for a large eclectic kids' playroom for kids 4-10 years old and boys in Houston with grey walls, dark hardwood floors and grey floor.
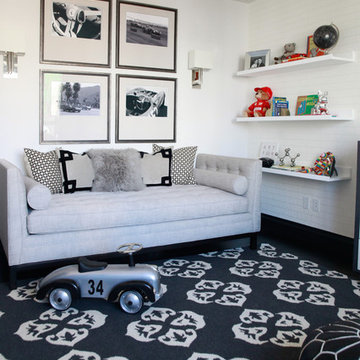
Inspiration for a mid-sized transitional nursery for boys in New York with white walls, carpet and multi-coloured floor.
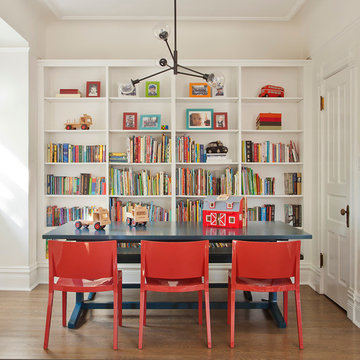
This is an example of a transitional gender-neutral kids' study room for kids 4-10 years old in Chicago with beige walls and medium hardwood floors.

A long-term client was expecting her third child. Alas, this meant that baby number two was getting booted from the coveted nursery as his sister before him had. The most convenient room in the house for the son, was dad’s home office, and dad would be relocated into the garage carriage house.
For the new bedroom, mom requested a bold, colorful space with a truck theme.
The existing office had no door and was located at the end of a long dark hallway that had been painted black by the last homeowners. First order of business was to lighten the hall and create a wall space for functioning doors. The awkward architecture of the room with 3 alcove windows, slanted ceilings and built-in bookcases proved an inconvenient location for furniture placement. We opted to place the bed close the wall so the two-year-old wouldn’t fall out. The solid wood bed and nightstand were constructed in the US and painted in vibrant shades to match the bedding and roman shades. The amazing irregular wall stripes were inherited from the previous homeowner but were also black and proved too dark for a toddler. Both myself and the client loved them and decided to have them re-painted in a daring blue. The daring fabric used on the windows counter- balance the wall stripes.
Window seats and a built-in toy storage were constructed to make use of the alcove windows. Now, the room is not only fun and bright, but functional.
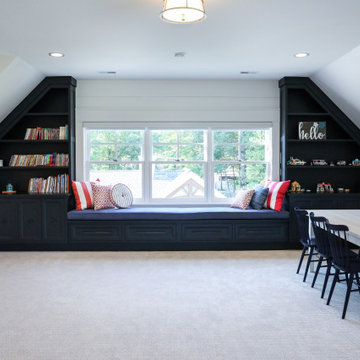
Children's bunkroom and playroom; complete with built-in bunk beds that sleep 4, television, library and attached bath. Custom made bunk beds include shelves stairs and lighting.
General contracting by Martin Bros. Contracting, Inc.; Architecture by Helman Sechrist Architecture; Home Design by Maple & White Design; Photography by Marie Kinney Photography.
Images are the property of Martin Bros. Contracting, Inc. and may not be used without written permission. — with Maple & White Design and Ayr Cabinet Company.
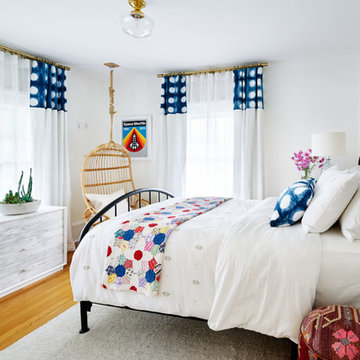
Photography by Blackstone Studios
Decorated by Lord Design
Restoration by Arciform
This room was designed for a teenage girl and it was a blast!
Design ideas for a mid-sized eclectic kids' room for girls in Portland with white walls and medium hardwood floors.
Design ideas for a mid-sized eclectic kids' room for girls in Portland with white walls and medium hardwood floors.
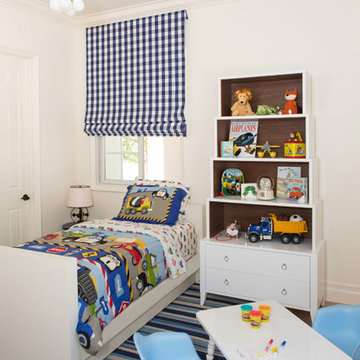
Lori Dennis Interior Design
SoCal Contractor Construction
Erika Bierman Photography
Large traditional kids' room in San Diego with white walls and medium hardwood floors for boys.
Large traditional kids' room in San Diego with white walls and medium hardwood floors for boys.
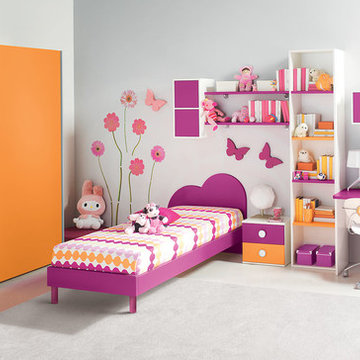
Contact our office concerning price or customization of this Kids Bedroom Set. 347-492-55-55
This kids bedroom furniture set is made in Italy from the fines materials available on market. This bedroom set is a perfect solution for those looking for high quality kids furniture with great storage capabilities to embellish and organize the children`s bedroom. This Italian bedroom set also does not take lots of space in the room, using up only the smallest space required to provide room with storage as well as plenty of room for your kids to play. All the pieces within this kids furniture collection are made with a durable and easy to clean melamine on both sides, which is available for ordering in a variety of matt colors that can be mixed and matched to make your kids bedroom bright and colorful.
Please contact our office concerning details on customization of this kids bedroom set.
The starting price is for the "As Shown" composition that includes the following elements:
1 Sliding doors wardrobe
1 Twin size platform bed (bed fits US standard Twin size mattress 39" x 75")
1 Nightstand
1 Computer desk
1 File cabinet
1 Standing bookcase
1 Two-door vertical hanging unit
1 Three-door horizontal hanging unit
2 Wall Shelves
The Computer Chair is not included in the price and can be purchased separately.
Please Note: Room/bed decorative accessories and the mattress are not included in the price.
MATERIAL/CONSTRUCTION:
E1-Class ecological panels, which are produced exclusively through a wood recycling production process
Bases 0.7" thick melamine
Back panels 0.12" thick MDF
Doors 0.7" thick melamine
Front drawers 0.7" thick melamine
Dimensions:
Sliding doors wardrobe: W72" x D23.2" x H84"
Twin bed frame with internal dimensions W39" x D75" (US Standard)
Full bed frame with internal dimensions W54" x D75" (US Standard)
Computer desk: W48.8" x D19.7"/28.7" x H29"
File cabinet: W14.2" x D17.5" x H25.6"
Nightstand: W17.7" x D14.2" x H17"
Standing bookcase: W18.3" x D13.4" x H84"
Two-door vertical hanging unit: W12.6" x D12.6" x H24.6"
Three-door horizontal hanging unit: W36.4" x D12.6" x H12.6"
Wall Shelf: W39" x D8.7" x H0.9"
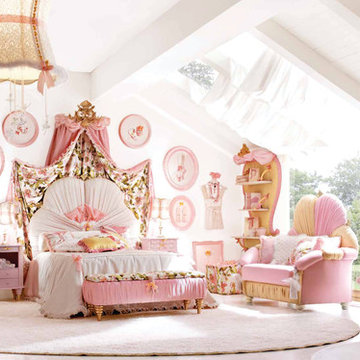
AltaModa kid's Bedroom
Miss Ballerina Girl Bedroom
Visit www.imagine-living.com
For more information, please email: ilive@imagine-living.com
Design ideas for a large midcentury kids' room for girls in London with white walls and carpet.
Design ideas for a large midcentury kids' room for girls in London with white walls and carpet.
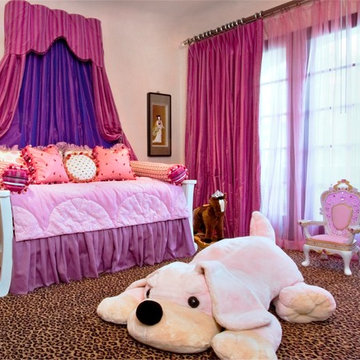
Photo Credit: Janet Lenzen
Inspiration for a large traditional kids' bedroom for kids 4-10 years old and girls in Houston with pink walls and carpet.
Inspiration for a large traditional kids' bedroom for kids 4-10 years old and girls in Houston with pink walls and carpet.
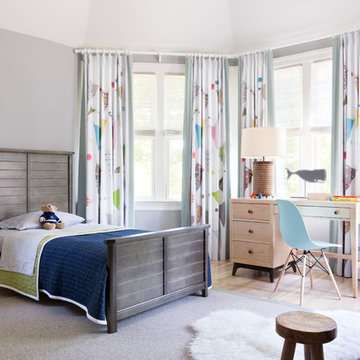
This is an example of a traditional kids' bedroom for boys in New York with grey walls and light hardwood floors.
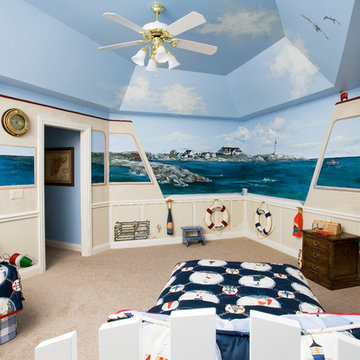
Photography by Linda Oyama Bryan. http://pickellbuilders.com. Nautical Themed Bunk Room for Grandchildren features wainscot walls and tray ceiling.
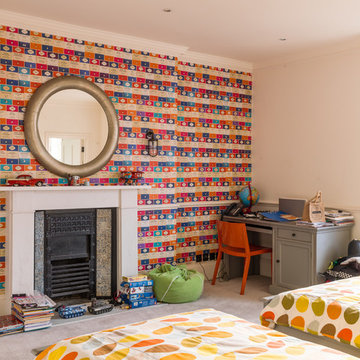
A Nash terraced house in Regent's Park, London. Interior design by Gaye Gardner. Photography by Adam Butler
Inspiration for a mid-sized transitional kids' bedroom in London with beige walls, carpet and beige floor.
Inspiration for a mid-sized transitional kids' bedroom in London with beige walls, carpet and beige floor.
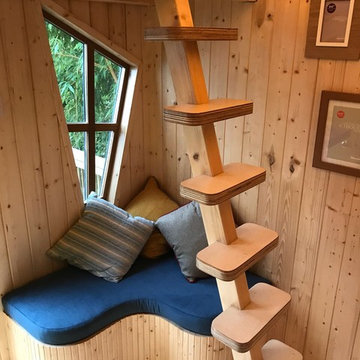
Bespoke children's treehouse, designed and built by Peter O'Brien of 'Plan Eden Treehouse & Garden Design'. This treehouse comes with a Juliet balcony internally, electric heating, power points, LED lighting and is fully insulated. The treehouse interior is finished with timber paneling, built in seating and shelving & hardwood double glazed windows.
©Plan Eden
Baby and Kids' Design Ideas
6

