Baby and Kids' Design Ideas
Refine by:
Budget
Sort by:Popular Today
1 - 20 of 4,998 photos
Item 1 of 2

Perfect spacious bedroom for a young girl.
Lots of natural light.
Design ideas for a mid-sized contemporary kids' bedroom for kids 4-10 years old and girls in Geelong with white walls, medium hardwood floors, beige floor, wallpaper and wallpaper.
Design ideas for a mid-sized contemporary kids' bedroom for kids 4-10 years old and girls in Geelong with white walls, medium hardwood floors, beige floor, wallpaper and wallpaper.
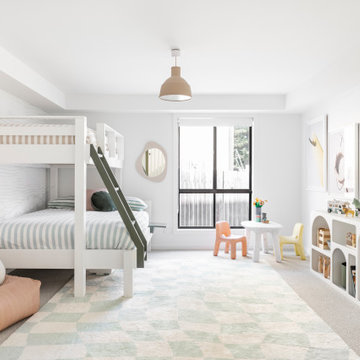
Design ideas for a contemporary kids' room in Wollongong with white walls, carpet, grey floor and wallpaper.

Contemporary kids' room in Other with grey walls, carpet, grey floor and wallpaper for girls.

A fun corner of a attic playroom for crafting and drawing
Photo of a mid-sized contemporary kids' playroom for kids 4-10 years old and girls in Sydney with pink walls, carpet, beige floor, vaulted and wallpaper.
Photo of a mid-sized contemporary kids' playroom for kids 4-10 years old and girls in Sydney with pink walls, carpet, beige floor, vaulted and wallpaper.

Photo by Madeline Tolle
This is an example of a large transitional kids' room in Los Angeles with wallpaper.
This is an example of a large transitional kids' room in Los Angeles with wallpaper.
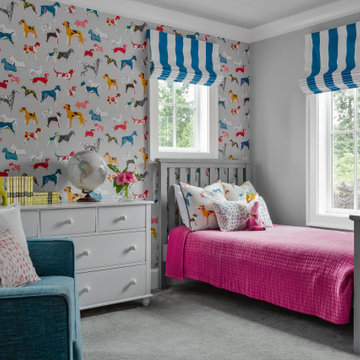
Child's bedroom in Modern Farmhouse style home
Design ideas for a large transitional kids' room for kids 4-10 years old and girls in Seattle with grey walls, carpet, grey floor and wallpaper.
Design ideas for a large transitional kids' room for kids 4-10 years old and girls in Seattle with grey walls, carpet, grey floor and wallpaper.
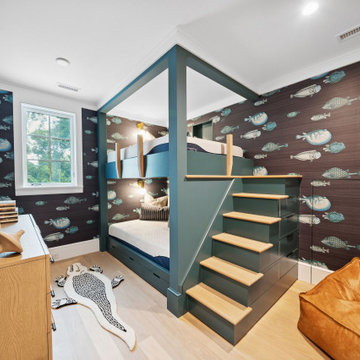
Bunk room featuring fun and playful fish wallpaper in a bold, dark color, custom bunk beds with white oak railing and stair treads, hidden drawer storage under the bed and in the staircase with white oak flooring.
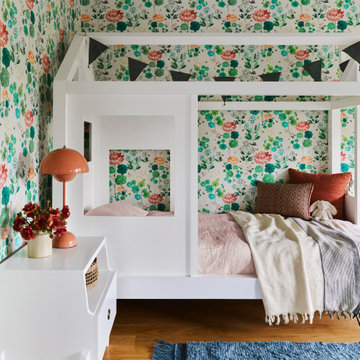
Design ideas for a transitional kids' bedroom for kids 4-10 years old and girls in Los Angeles with multi-coloured walls, medium hardwood floors, brown floor and wallpaper.

Dormitorio juvenil. Muebles modulares a medida para aprovechar todo el espacio. Papeles coordinados para dar un aspecto juvenil con un toque industrial.

Un loft immense, dans un ancien garage, à rénover entièrement pour moins de 250 euros par mètre carré ! Il a fallu ruser.... les anciens propriétaires avaient peint les murs en vert pomme et en violet, aucun sol n'était semblable à l'autre.... l'uniformisation s'est faite par le choix d'un beau blanc mat partout, sols murs et plafonds, avec un revêtement de sol pour usage commercial qui a permis de proposer de la résistance tout en conservant le bel aspect des lattes de parquet (en réalité un parquet flottant de très mauvaise facture, qui semble ainsi du parquet massif simplement peint). Le blanc a aussi apporté de la luminosité et une impression de calme, d'espace et de quiétude, tout en jouant au maximum de la luminosité naturelle dans cet ancien garage où les seules fenêtres sont des fenêtres de toit qui laissent seulement voir le ciel. La salle de bain était en carrelage marron, remplacé par des carreaux émaillés imitation zelliges ; pour donner du cachet et un caractère unique au lieu, les meubles ont été maçonnés sur mesure : plan vasque dans la salle de bain, bibliothèque dans le salon de lecture, vaisselier dans l'espace dinatoire, meuble de rangement pour les jouets dans le coin des enfants. La cuisine ne pouvait pas être refaite entièrement pour une question de budget, on a donc simplement remplacé les portes blanches laquées d'origine par du beau pin huilé et des poignées industrielles. Toujours pour respecter les contraintes financières de la famille, les meubles et accessoires ont été dans la mesure du possible chinés sur internet ou aux puces. Les nouveaux propriétaires souhaitaient un univers industriels campagnard, un sentiment de maison de vacances en noir, blanc et bois. Seule exception : la chambre d'enfants (une petite fille et un bébé) pour laquelle une estrade sur mesure a été imaginée, avec des rangements en dessous et un espace pour la tête de lit du berceau. Le papier peint Rebel Walls à l'ambiance sylvestre complète la déco, très nature et poétique.
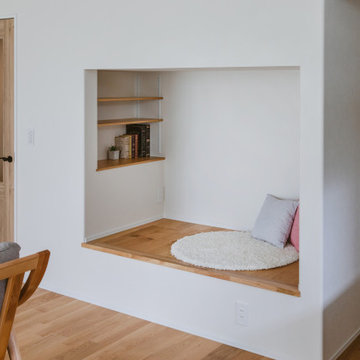
本棚を兼ね備えたおこもり専用のヌックは大人の寛ぐ空間になりました。リビングに隣接しているため、少し一休みしたい時にはこちらのヌックへ。ベビーベッドとしても使用できます。
Photo of a country gender-neutral nursery in Other with white walls, medium hardwood floors, brown floor, wallpaper and wallpaper.
Photo of a country gender-neutral nursery in Other with white walls, medium hardwood floors, brown floor, wallpaper and wallpaper.
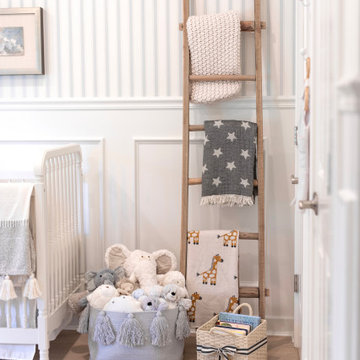
Stuffed animals and blankets arranged artfully in Olivia Rink's nursery design.
Mid-sized country nursery in Louisville with light hardwood floors, beige floor, multi-coloured walls and wallpaper for boys.
Mid-sized country nursery in Louisville with light hardwood floors, beige floor, multi-coloured walls and wallpaper for boys.

Photo of a large contemporary kids' bedroom for kids 4-10 years old and girls in Moscow with beige walls, medium hardwood floors, beige floor and wallpaper.
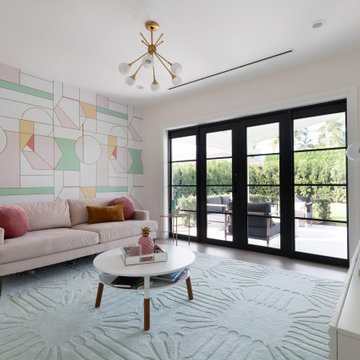
Girls playroom/lounge
Inspiration for a mid-sized contemporary kids' playroom for kids 4-10 years old and girls in Miami with pink walls and wallpaper.
Inspiration for a mid-sized contemporary kids' playroom for kids 4-10 years old and girls in Miami with pink walls and wallpaper.
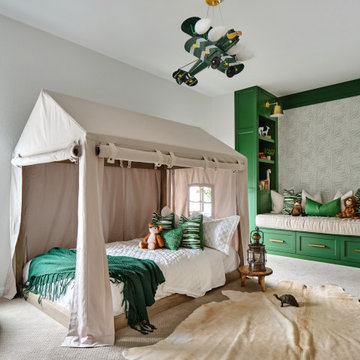
What a fun room for a little boy! Our team decided on a camping theme for this little one complete with a tent bed and an airplane overhead. Custom green built in cabinets provide the perfect reading nook before bedtime. Relaxed bedding and lots of pillows add a cozy feel, along with whimsical animal artwork and masculine touches such as the cowhide rug, camp lantern and rustic wooden night table. The khaki tent bed anchors the room and provides lots of inspiration for creative play, while the punches of bright green add excitement and contrast.

photography by Seth Caplan, styling by Mariana Marcki
Inspiration for a mid-sized contemporary kids' bedroom for kids 4-10 years old and boys in New York with white walls, medium hardwood floors, brown floor, exposed beam and wallpaper.
Inspiration for a mid-sized contemporary kids' bedroom for kids 4-10 years old and boys in New York with white walls, medium hardwood floors, brown floor, exposed beam and wallpaper.
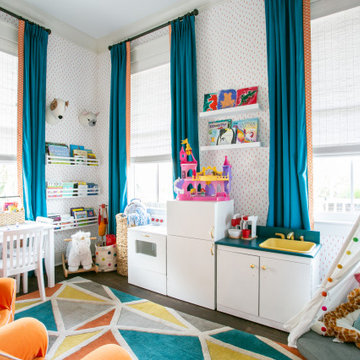
With the kids’ rooms located upstairs, they used a smaller downstairs room as a play area for our two young children. Fun wallpaper, bright draperies and colorful wall art invite the kids right in. They love this room!
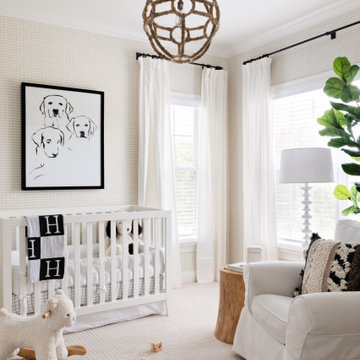
Design ideas for a mid-sized transitional nursery for boys in Orlando with beige walls, carpet, beige floor and wallpaper.
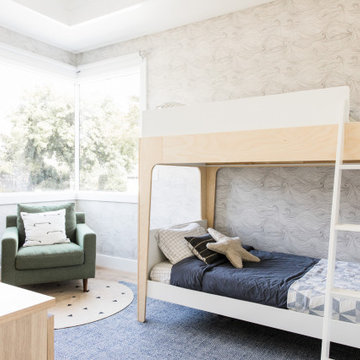
Using the family’s love of nature and travel as a launching point, we designed an earthy and layered room for two brothers to share. The playful yet timeless wallpaper was one of the first selections, and then everything else fell in place.
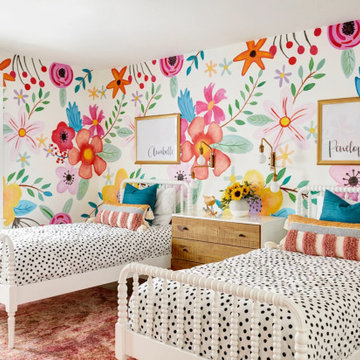
Photo of a transitional kids' bedroom for girls in Phoenix with multi-coloured walls, medium hardwood floors, brown floor and wallpaper.
Baby and Kids' Design Ideas
1

