Baby and Kids' Design Ideas
Refine by:
Budget
Sort by:Popular Today
1 - 20 of 1,618 photos
Item 1 of 3
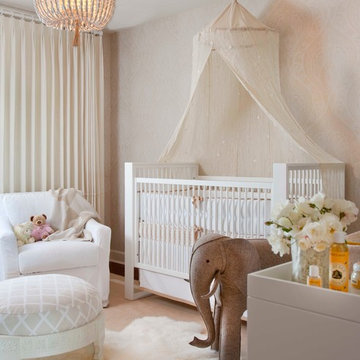
Jet-setting, young clients wanted timeless and high-style furnishings for their Rancho Santa Fe home. The cream, charcoal, and eggplant color scheme inspired the edited selections. Lori’s favorite is the award-winning nursery with Balinese-inspired details.

This is an example of a transitional gender-neutral kids' bedroom for kids 4-10 years old in Kansas City with white walls, dark hardwood floors, brown floor, vaulted, panelled walls and wallpaper.
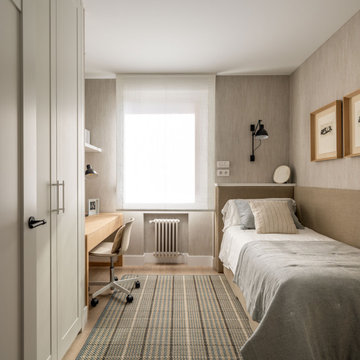
Photo of a mid-sized beach style gender-neutral kids' room in Bilbao with beige walls, laminate floors, beige floor and wallpaper.
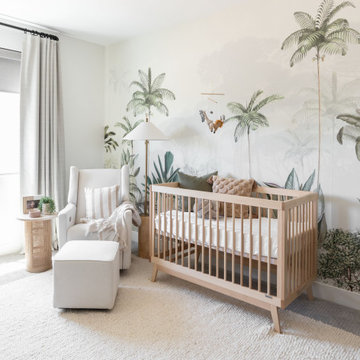
Monterosa Street Nursery
Inspiration for a modern gender-neutral nursery in Phoenix with white walls, carpet, beige floor and wallpaper.
Inspiration for a modern gender-neutral nursery in Phoenix with white walls, carpet, beige floor and wallpaper.
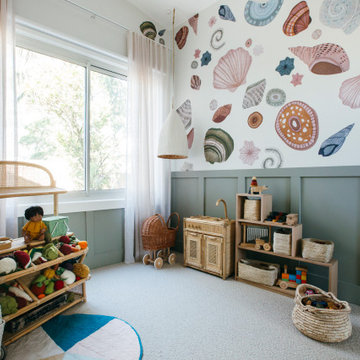
We first fell in love with Kyal and Kara when they appeared on The Block and have loved following their progress. Now we watch them undertake their first knock-down rebuild with the fabulous Blue Lagoon beachside family home. Kara works her design magic to make them all feel connected to each other and the rest of the house.
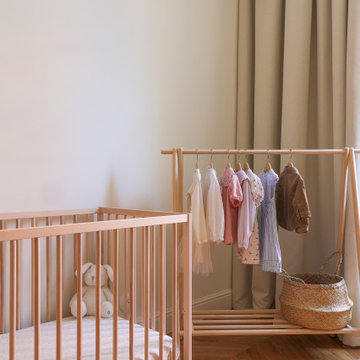
Cet ancien cabinet d’avocat dans le quartier du carré d’or, laissé à l’abandon, avait besoin d’attention. Notre intervention a consisté en une réorganisation complète afin de créer un appartement familial avec un décor épuré et contemplatif qui fasse appel à tous nos sens. Nous avons souhaité mettre en valeur les éléments de l’architecture classique de l’immeuble, en y ajoutant une atmosphère minimaliste et apaisante. En très mauvais état, une rénovation lourde et structurelle a été nécessaire, comprenant la totalité du plancher, des reprises en sous-œuvre, la création de points d’eau et d’évacuations.
Les espaces de vie, relèvent d’un savant jeu d’organisation permettant d’obtenir des perspectives multiples. Le grand hall d’entrée a été réduit, au profit d’un toilette singulier, hors du temps, tapissé de fleurs et d’un nez de cloison faisant office de frontière avec la grande pièce de vie. Le grand placard d’entrée comprenant la buanderie a été réalisé en bois de noyer par nos artisans menuisiers. Celle-ci a été délimitée au sol par du terrazzo blanc Carrara et de fines baguettes en laiton.
La grande pièce de vie est désormais le cœur de l’appartement. Pour y arriver, nous avons dû réunir quatre pièces et un couloir pour créer un triple séjour, comprenant cuisine, salle à manger et salon. La cuisine a été organisée autour d’un grand îlot mêlant du quartzite Taj Mahal et du bois de noyer. Dans la majestueuse salle à manger, la cheminée en marbre a été effacée au profit d’un mur en arrondi et d’une fenêtre qui illumine l’espace. Côté salon a été créé une alcôve derrière le canapé pour y intégrer une bibliothèque. L’ensemble est posé sur un parquet en chêne pointe de Hongris 38° spécialement fabriqué pour cet appartement. Nos artisans staffeurs ont réalisés avec détails l’ensemble des corniches et cimaises de l’appartement, remettant en valeur l’aspect bourgeois.
Un peu à l’écart, la chambre des enfants intègre un lit superposé dans l’alcôve tapissée d’une nature joueuse où les écureuils se donnent à cœur joie dans une partie de cache-cache sauvage. Pour pénétrer dans la suite parentale, il faut tout d’abord longer la douche qui se veut audacieuse avec un carrelage zellige vert bouteille et un receveur noir. De plus, le dressing en chêne cloisonne la chambre de la douche. De son côté, le bureau a pris la place de l’ancien archivage, et le vert Thé de Chine recouvrant murs et plafond, contraste avec la tapisserie feuillage pour se plonger dans cette parenthèse de douceur.
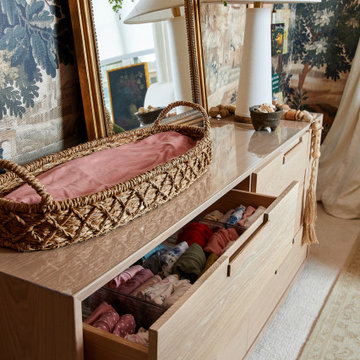
Step into a world where enchantment and elegance collide in the most captivating way. Hoàng-Kim Cung, a beauty and lifestyle content creator from Dallas, Texas, enlisted our help to create a space that transcends conventional nursery design. As the daughter of Vietnamese political refugees and the first Vietnamese-American to compete at Miss USA, Hoàng-Kim's story is woven with resilience and cultural richness.
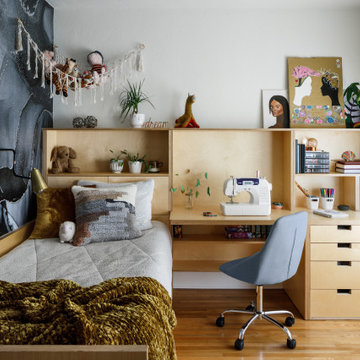
Gone are the days of "throw-away" furniture when it comes to the kids. Creating custom bedrooms with a timeless feel and function for this generation is one of our specialties. The Europly base material has a clean, modern, no-frills vibe and expresses the layered multi-ply edge detail to showcase a bespoke, gender-neutral bedroom solution. It is easily accessorized to the personal taste and whims of the occupant as they evolve through the years. Possibilities are endless, clever storage solutions abound, craftsmanship and overall composition is key.
This room used to be share by all 3 kids, and as part of this remodel it became obvious that is was time to give each of them their own space. For this budding, teenage artist, we actually made the original room smaller believe it or not. We carved out part of the room by pushing an existing wall in about three feet in order to add a much needed office niche on the hallway side, all without sacrificing function on the bedroom side. The clever built-in includes a variety of storage solutions, desk space that also serves as a bedside table, open shelving, and a trundle bed neatly tucked below. The wall mural adds additional personality to the space, and can easily be changed out over time as desired and without wall damage.
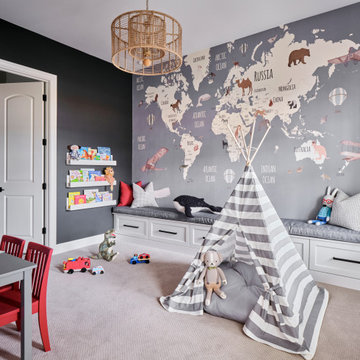
Our clients desired a fun and whimsical space for their boys playroom, but wanted it to be gender neutral for possible future children. We started with this fun map of the world wallpaper mural and designed a custom built in storage bench beneath it to easily tuck toys away. A custom bench seat cushion and bright throw pillows make it a cozy spot to curl up with a book. Custom bookshelves hold lots of favorite kids books, while a chalk board wall encourages fun and imagination. A play table and bright red chairs tie into the red bench pillows. Finally, a fun striped play tent completes the space and a woven chandelier adds the finishing touch.
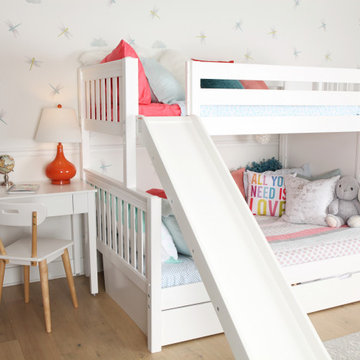
This Maxtrix twin over full bunk bed with stairs AND slide is the perfect combination of fun + function! Staggered design sleeps different sizes and ages comfortably in one room. Staircase is a safe way for young children to climb into bed, plus each step doubles as a storage drawer. www.maxtrixkids.com
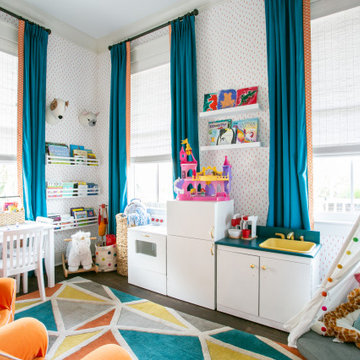
With the kids’ rooms located upstairs, they used a smaller downstairs room as a play area for our two young children. Fun wallpaper, bright draperies and colorful wall art invite the kids right in. They love this room!
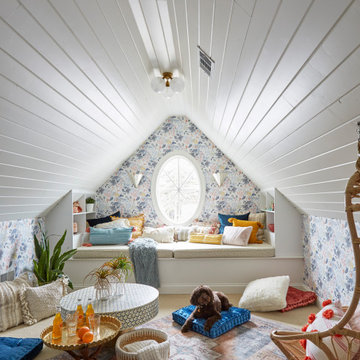
Transitional gender-neutral kids' room in Chicago with multi-coloured walls, carpet, timber, vaulted, wallpaper and beige floor.
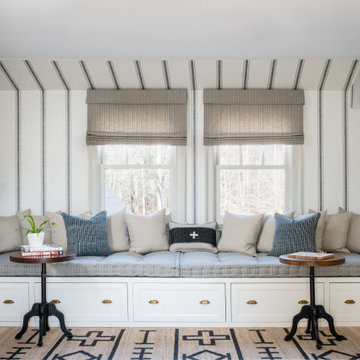
A boys' bedroom is outfitted with a striped wallpaper to create a tented effect. A custom built-in daybed with storage acts as a lounge/reading/sleeping area.
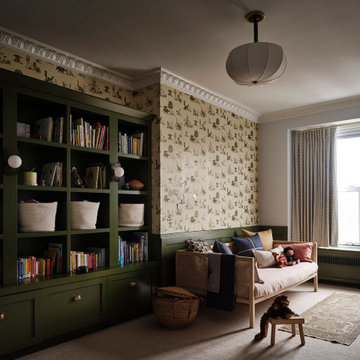
A 4500 SF Lakeshore Drive vintage condo gets updated for a busy entrepreneurial family who made their way back to Chicago. Brazilian design meets mid-century, meets midwestern sophistication. Each room features custom millwork and a mix of custom and vintage furniture. Every space has a different feel and purpose creating zones within this whole floor condo. Edgy luxury with lots of layers make the space feel comfortable and collected.
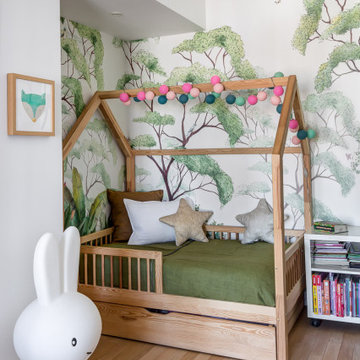
Pour la chambre d'Olivia, nous avons voulu créer un univers coloré et naturel, alors quoi de mieux que d’installer un joli papier peint panoramique..
• Celui-ci est le modèle « Forest » par "Maison Walls" qui crée une immersion totale dans la nature autour du lit cabane et de son alcôve !
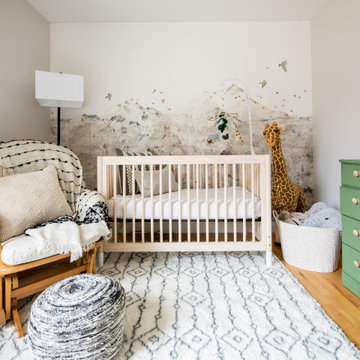
Gender neutral safari themed nursery inspired by parents travels to Africa.
Inspiration for a small eclectic gender-neutral nursery in Denver with beige walls, light hardwood floors and wallpaper.
Inspiration for a small eclectic gender-neutral nursery in Denver with beige walls, light hardwood floors and wallpaper.
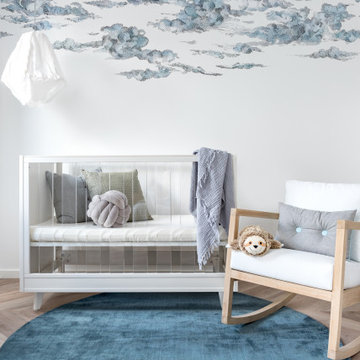
Photo of a contemporary gender-neutral nursery in Perth with multi-coloured walls, light hardwood floors, beige floor and wallpaper.
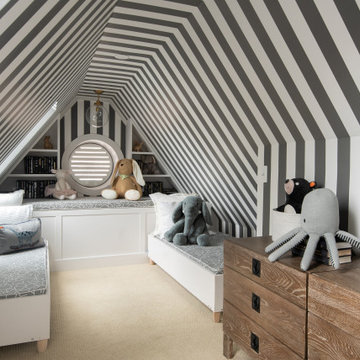
Transitional gender-neutral kids' room in DC Metro with multi-coloured walls, carpet, beige floor, vaulted, wallpaper and wallpaper.
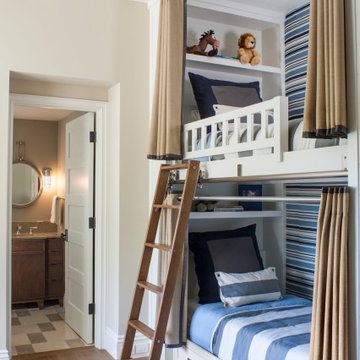
Mid-sized transitional gender-neutral kids' bedroom in Los Angeles with beige walls, medium hardwood floors, brown floor and wallpaper for kids 4-10 years old.

Un loft immense, dans un ancien garage, à rénover entièrement pour moins de 250 euros par mètre carré ! Il a fallu ruser.... les anciens propriétaires avaient peint les murs en vert pomme et en violet, aucun sol n'était semblable à l'autre.... l'uniformisation s'est faite par le choix d'un beau blanc mat partout, sols murs et plafonds, avec un revêtement de sol pour usage commercial qui a permis de proposer de la résistance tout en conservant le bel aspect des lattes de parquet (en réalité un parquet flottant de très mauvaise facture, qui semble ainsi du parquet massif simplement peint). Le blanc a aussi apporté de la luminosité et une impression de calme, d'espace et de quiétude, tout en jouant au maximum de la luminosité naturelle dans cet ancien garage où les seules fenêtres sont des fenêtres de toit qui laissent seulement voir le ciel. La salle de bain était en carrelage marron, remplacé par des carreaux émaillés imitation zelliges ; pour donner du cachet et un caractère unique au lieu, les meubles ont été maçonnés sur mesure : plan vasque dans la salle de bain, bibliothèque dans le salon de lecture, vaisselier dans l'espace dinatoire, meuble de rangement pour les jouets dans le coin des enfants. La cuisine ne pouvait pas être refaite entièrement pour une question de budget, on a donc simplement remplacé les portes blanches laquées d'origine par du beau pin huilé et des poignées industrielles. Toujours pour respecter les contraintes financières de la famille, les meubles et accessoires ont été dans la mesure du possible chinés sur internet ou aux puces. Les nouveaux propriétaires souhaitaient un univers industriels campagnard, un sentiment de maison de vacances en noir, blanc et bois. Seule exception : la chambre d'enfants (une petite fille et un bébé) pour laquelle une estrade sur mesure a été imaginée, avec des rangements en dessous et un espace pour la tête de lit du berceau. Le papier peint Rebel Walls à l'ambiance sylvestre complète la déco, très nature et poétique.
Baby and Kids' Design Ideas
1

