All Wall Treatments Baby and Kids' Design Ideas
Refine by:
Budget
Sort by:Popular Today
21 - 40 of 6,374 photos
Item 1 of 2
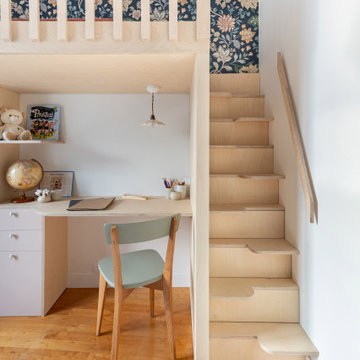
Chambre de petite fille de 9 m² entièrement repensée pour accueillir un lit sur mesure avec des rangements (dont une penderie exploitée dans la niche existante), un grand bureau.
Réalisée sur mesure en CP Bouleau
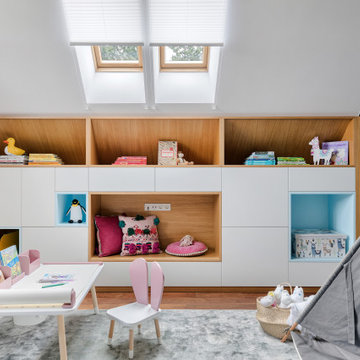
Игровая комната для маленькой девочки .
Стеллаж для хранения
Design ideas for a contemporary kids' playroom for girls in Saint Petersburg with multi-coloured walls, medium hardwood floors and wallpaper.
Design ideas for a contemporary kids' playroom for girls in Saint Petersburg with multi-coloured walls, medium hardwood floors and wallpaper.
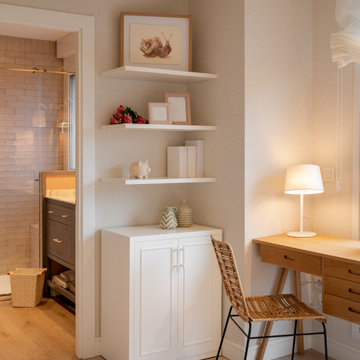
Reforma integral Sube Interiorismo www.subeinteriorismo.com
Biderbost Photo
Design ideas for a large transitional kids' room for girls in Bilbao with pink walls, laminate floors, brown floor and wallpaper.
Design ideas for a large transitional kids' room for girls in Bilbao with pink walls, laminate floors, brown floor and wallpaper.
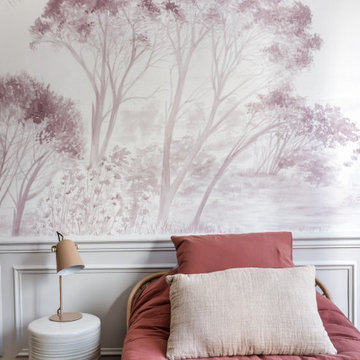
Design ideas for a scandinavian kids' room for girls in Paris with multi-coloured walls, medium hardwood floors, brown floor, decorative wall panelling and wallpaper.
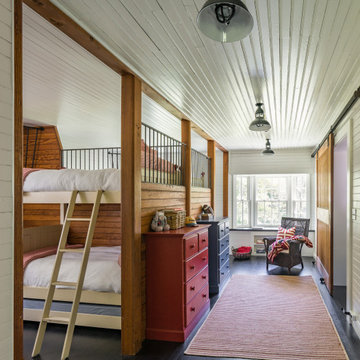
The owners of this 1941 cottage, located in the bucolic village of Annisquam, wanted to modernize the home without sacrificing its earthy wood and stone feel. Recognizing that the house had “good bones” and loads of charm, SV Design proposed exterior and interior modifications to improve functionality, and bring the home in line with the owners’ lifestyle. The design vision that evolved was a balance of modern and traditional – a study in contrasts.
Prior to renovation, the dining and breakfast rooms were cut off from one another as well as from the kitchen’s preparation area. SV's architectural team developed a plan to rebuild a new kitchen/dining area within the same footprint. Now the space extends from the dining room, through the spacious and light-filled kitchen with eat-in nook, out to a peaceful and secluded patio.
Interior renovations also included a new stair and balustrade at the entry; a new bathroom, office, and closet for the master suite; and renovations to bathrooms and the family room. The interior color palette was lightened and refreshed throughout. Working in close collaboration with the homeowners, new lighting and plumbing fixtures were selected to add modern accents to the home's traditional charm.
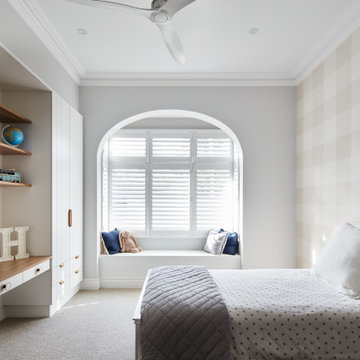
Classic children's bedroom, in a Federation home in Cremorne.
Inspiration for a transitional gender-neutral kids' bedroom for kids 4-10 years old in Sydney with grey walls, carpet, grey floor and wallpaper.
Inspiration for a transitional gender-neutral kids' bedroom for kids 4-10 years old in Sydney with grey walls, carpet, grey floor and wallpaper.
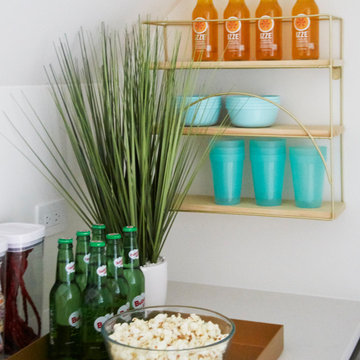
A teen hangout destination with a comfortable boho vibe - with custom snack station. This custom dry bar in a custom blue is completed with Top Knobs hardware and retail accessories. Design by Two Hands Interiors. See the rest of this cozy attic hangout space on our website. #tweenroom #teenroom
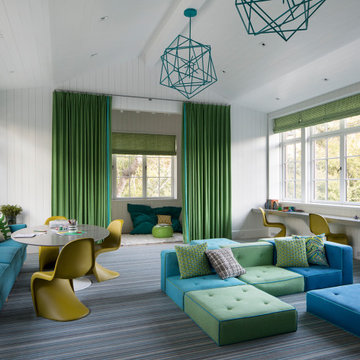
Transitional Kid's Playroom and Study
Photography by Paul Dyer
Photo of a large transitional gender-neutral kids' playroom for kids 4-10 years old in San Francisco with white walls, carpet, multi-coloured floor, timber, vaulted and planked wall panelling.
Photo of a large transitional gender-neutral kids' playroom for kids 4-10 years old in San Francisco with white walls, carpet, multi-coloured floor, timber, vaulted and planked wall panelling.
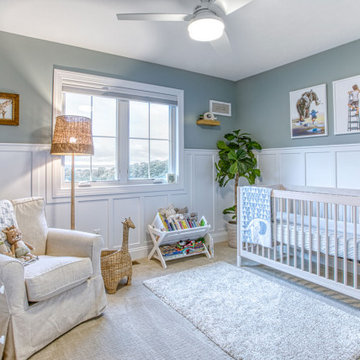
This is an example of a large transitional gender-neutral nursery in Other with grey walls, carpet, beige floor and decorative wall panelling.
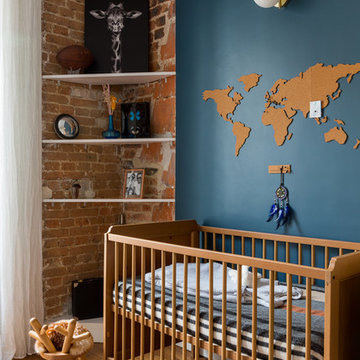
Inspiration for a scandinavian nursery in Paris with blue walls, medium hardwood floors and brick walls.
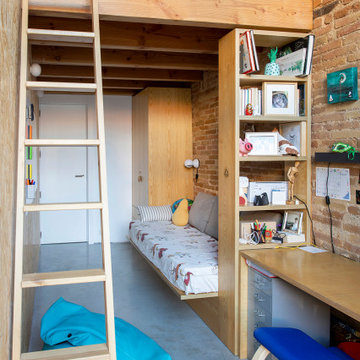
This is an example of a mid-sized industrial kids' room for boys in Barcelona with red walls, concrete floors, blue floor and brick walls.
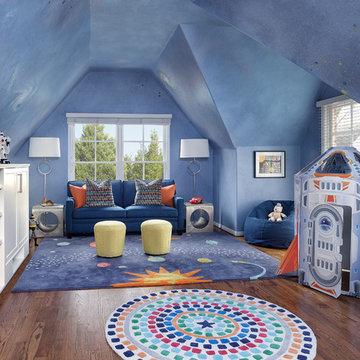
We transformed a Georgian brick two-story built in 1998 into an elegant, yet comfortable home for an active family that includes children and dogs. Although this Dallas home’s traditional bones were intact, the interior dark stained molding, paint, and distressed cabinetry, along with dated bathrooms and kitchen were in desperate need of an overhaul. We honored the client’s European background by using time-tested marble mosaics, slabs and countertops, and vintage style plumbing fixtures throughout the kitchen and bathrooms. We balanced these traditional elements with metallic and unique patterned wallpapers, transitional light fixtures and clean-lined furniture frames to give the home excitement while maintaining a graceful and inviting presence. We used nickel lighting and plumbing finishes throughout the home to give regal punctuation to each room. The intentional, detailed styling in this home is evident in that each room boasts its own character while remaining cohesive overall.
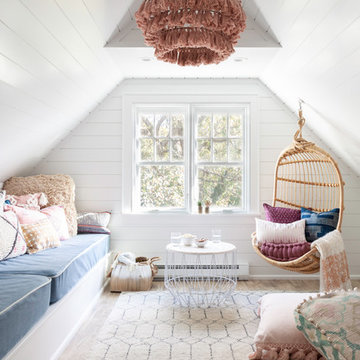
Toni Deis Photography
Transitional teen room in New York with white walls, light hardwood floors, brown floor and planked wall panelling for girls.
Transitional teen room in New York with white walls, light hardwood floors, brown floor and planked wall panelling for girls.

Design ideas for a mid-sized contemporary kids' bedroom for kids 4-10 years old and girls in London with pink walls, light hardwood floors, beige floor and wallpaper.
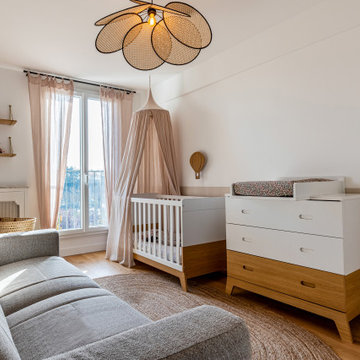
Design ideas for a mid-sized midcentury gender-neutral nursery in Paris with beige walls, light hardwood floors, brown floor and wallpaper.

Design ideas for a large transitional gender-neutral kids' playroom for kids 4-10 years old in Milwaukee with multi-coloured walls, light hardwood floors, brown floor, vaulted and wallpaper.
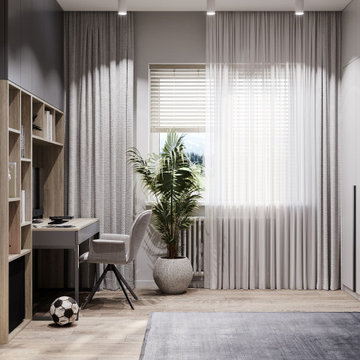
Площадь комнаты - 12,16 кв.м.
? Заказать проект легко:
WhatsApp: +7 (952) 950-05-58
Inspiration for a kids' study room for kids 4-10 years old and boys in Other with grey walls and wallpaper.
Inspiration for a kids' study room for kids 4-10 years old and boys in Other with grey walls and wallpaper.
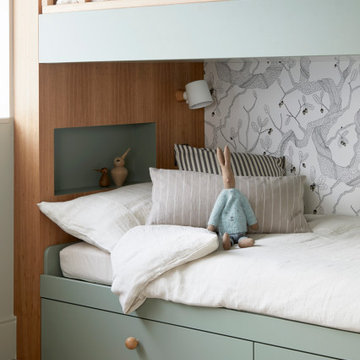
Oak and sage green finishes are paired for this bespoke bunk bed designed for a special little boy. Underbed storage is provided for books and toys and a useful nook and light built in for comfortable bedtimes.
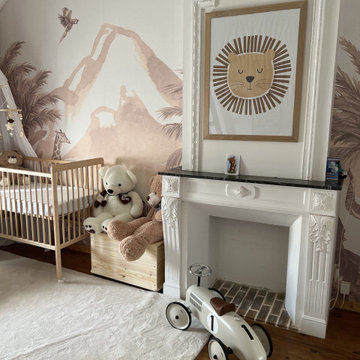
Mid-sized modern gender-neutral nursery in Paris with brown walls, laminate floors and wallpaper.

Mid-sized scandinavian kids' bedroom in London with multi-coloured walls, medium hardwood floors and panelled walls.
All Wall Treatments Baby and Kids' Design Ideas
2

