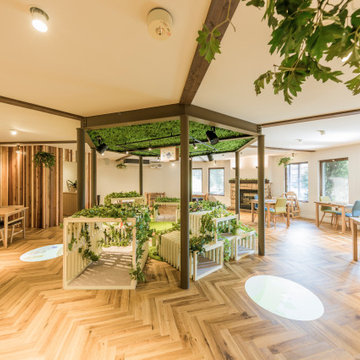Baby and Kids' Design Ideas
Refine by:
Budget
Sort by:Popular Today
121 - 140 of 19,070 photos
Item 1 of 2
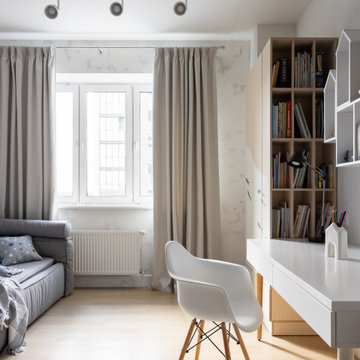
Детская в скандинавском стиле для брата и сестры.
Photo of a mid-sized scandinavian gender-neutral kids' study room for kids 4-10 years old in Yekaterinburg with white walls, vinyl floors and beige floor.
Photo of a mid-sized scandinavian gender-neutral kids' study room for kids 4-10 years old in Yekaterinburg with white walls, vinyl floors and beige floor.

Thanks to the massive 3rd-floor bonus space, we were able to add an additional full bathroom, custom
built-in bunk beds, and a den with a wet bar giving you and your family room to sit back and relax.

Un loft immense, dans un ancien garage, à rénover entièrement pour moins de 250 euros par mètre carré ! Il a fallu ruser.... les anciens propriétaires avaient peint les murs en vert pomme et en violet, aucun sol n'était semblable à l'autre.... l'uniformisation s'est faite par le choix d'un beau blanc mat partout, sols murs et plafonds, avec un revêtement de sol pour usage commercial qui a permis de proposer de la résistance tout en conservant le bel aspect des lattes de parquet (en réalité un parquet flottant de très mauvaise facture, qui semble ainsi du parquet massif simplement peint). Le blanc a aussi apporté de la luminosité et une impression de calme, d'espace et de quiétude, tout en jouant au maximum de la luminosité naturelle dans cet ancien garage où les seules fenêtres sont des fenêtres de toit qui laissent seulement voir le ciel. La salle de bain était en carrelage marron, remplacé par des carreaux émaillés imitation zelliges ; pour donner du cachet et un caractère unique au lieu, les meubles ont été maçonnés sur mesure : plan vasque dans la salle de bain, bibliothèque dans le salon de lecture, vaisselier dans l'espace dinatoire, meuble de rangement pour les jouets dans le coin des enfants. La cuisine ne pouvait pas être refaite entièrement pour une question de budget, on a donc simplement remplacé les portes blanches laquées d'origine par du beau pin huilé et des poignées industrielles. Toujours pour respecter les contraintes financières de la famille, les meubles et accessoires ont été dans la mesure du possible chinés sur internet ou aux puces. Les nouveaux propriétaires souhaitaient un univers industriels campagnard, un sentiment de maison de vacances en noir, blanc et bois. Seule exception : la chambre d'enfants (une petite fille et un bébé) pour laquelle une estrade sur mesure a été imaginée, avec des rangements en dessous et un espace pour la tête de lit du berceau. Le papier peint Rebel Walls à l'ambiance sylvestre complète la déco, très nature et poétique.

Nursery → Teen hangout space → Young adult bedroom
You can utilize the benefits of built-in storage through every stage of life. Thoughtfully designing your space allows you to get the most out of your custom cabinetry and ensure that your kiddos will love their bedrooms for years to come ?
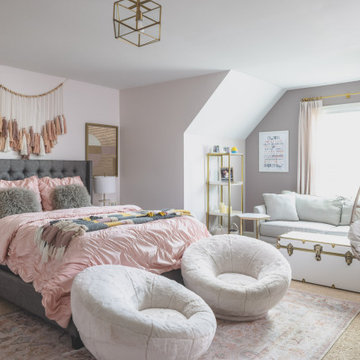
Transitional kids' room in Atlanta with white walls, carpet and beige floor for girls.
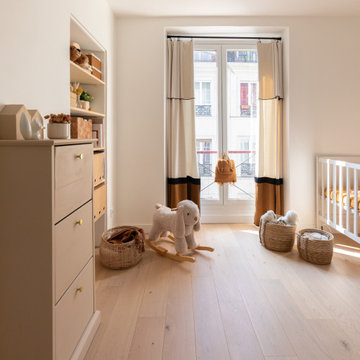
Design ideas for a mid-sized traditional gender-neutral nursery in Paris with white walls and beige floor.
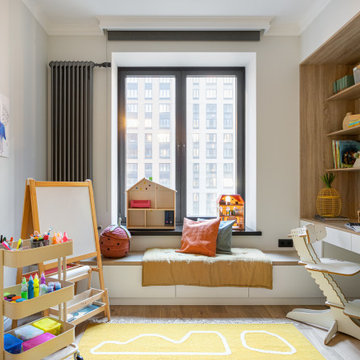
This is an example of a mid-sized contemporary kids' bedroom for kids 4-10 years old and girls in Moscow with white walls, medium hardwood floors and beige floor.
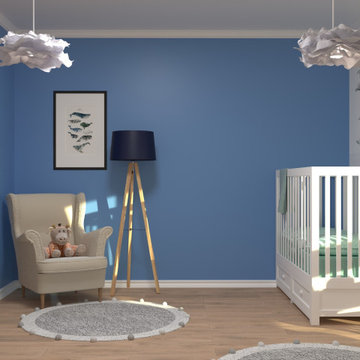
Mid-sized contemporary kids' room in Munich with white walls, laminate floors and brown floor for boys.
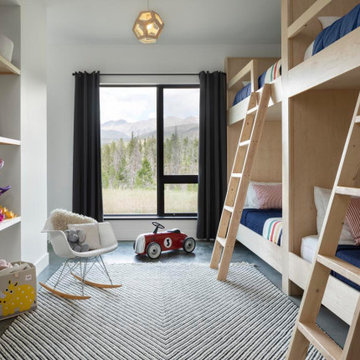
Kids room with built-in bunks
Photo of a scandinavian kids' room in Denver with white walls and concrete floors.
Photo of a scandinavian kids' room in Denver with white walls and concrete floors.
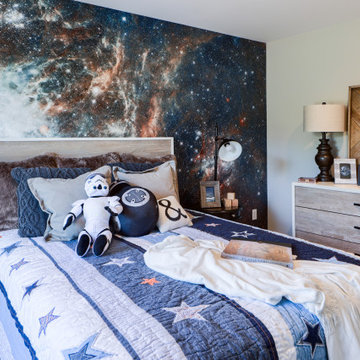
Inspiration for a transitional kids' bedroom for kids 4-10 years old and boys in Philadelphia with white walls, carpet, brown floor and wallpaper.
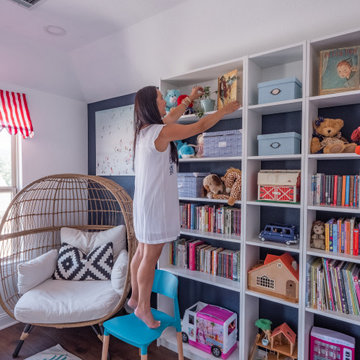
This is an example of a large transitional gender-neutral kids' playroom for kids 4-10 years old in Dallas with white walls, vinyl floors and brown floor.
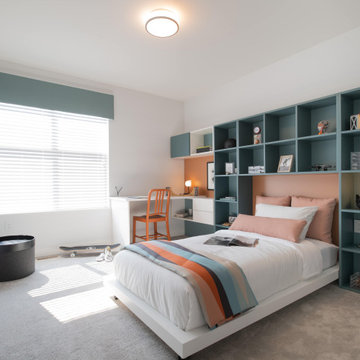
Design ideas for a mid-sized scandinavian kids' bedroom for kids 4-10 years old and boys in Vancouver with white walls, carpet and beige floor.
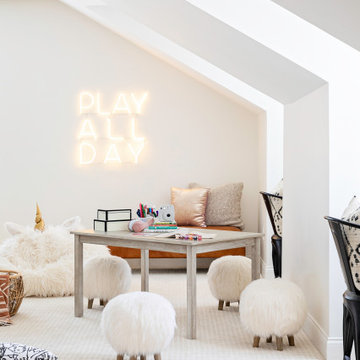
Design ideas for an expansive transitional gender-neutral kids' playroom in Orlando with white walls, carpet and beige floor.
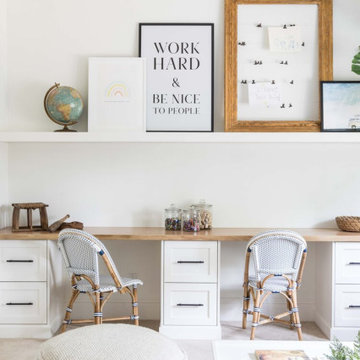
Inspiration for a beach style gender-neutral kids' study room in Orange County with white walls.

Bunk bedroom featuring custom built-in bunk beds with white oak stair treads painted railing, niches with outlets and lighting, custom drapery and decorative lighting
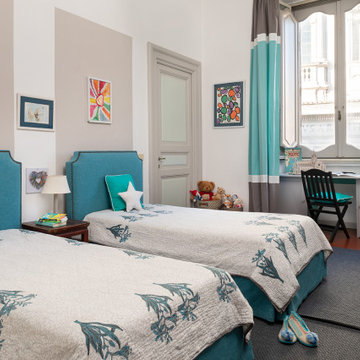
La stanza delle bambine con i toni verde acqua, blu , e grigio. i letti sono stati realizzati e disegnati dall'architetto.
Inspiration for a transitional kids' bedroom for boys in Rome with white walls.
Inspiration for a transitional kids' bedroom for boys in Rome with white walls.
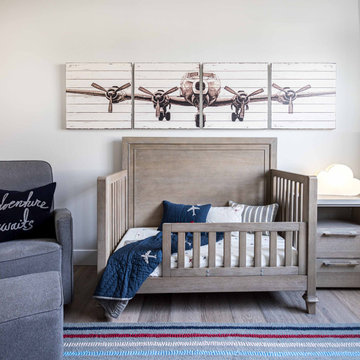
This is an example of a transitional kids' room for boys in Sacramento with white walls.
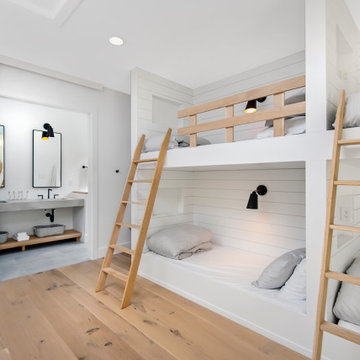
This couple purchased a second home as a respite from city living. Living primarily in downtown Chicago the couple desired a place to connect with nature. The home is located on 80 acres and is situated far back on a wooded lot with a pond, pool and a detached rec room. The home includes four bedrooms and one bunkroom along with five full baths.
The home was stripped down to the studs, a total gut. Linc modified the exterior and created a modern look by removing the balconies on the exterior, removing the roof overhang, adding vertical siding and painting the structure black. The garage was converted into a detached rec room and a new pool was added complete with outdoor shower, concrete pavers, ipe wood wall and a limestone surround.
2nd Floor Bunk Room Details
Three sets of custom bunks and ladders- sleeps 6 kids and 2 adults with a king bed. Each bunk has a niche, outlets and an individual switch for their separate light from Wayfair. Flooring is rough wide plank white oak and distressed.
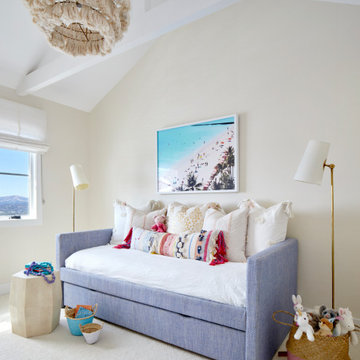
custom daybed with playful pillows and pendant light create this dreamy bedroom for a little girl
Inspiration for a mid-sized country kids' bedroom for kids 4-10 years old and girls in San Francisco with carpet, white floor and white walls.
Inspiration for a mid-sized country kids' bedroom for kids 4-10 years old and girls in San Francisco with carpet, white floor and white walls.
Baby and Kids' Design Ideas
7


