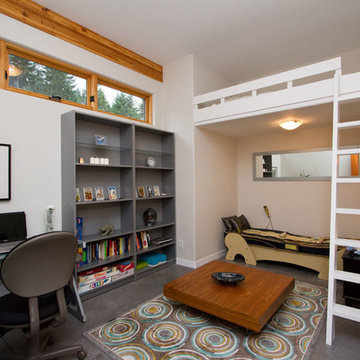Baby and Kids' Design Ideas
Refine by:
Budget
Sort by:Popular Today
61 - 80 of 525 photos
Item 1 of 2
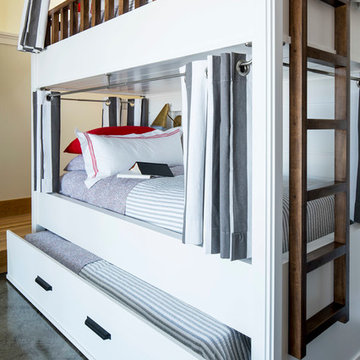
Custom white grommet bunk beds model white gray bedding, a trundle feature and striped curtains. A wooden ladder offers a natural finish to the bedroom decor around shiplap bunk bed trim. Light gray walls in Benjamin Moore Classic Gray compliment the surrounding color theme while red pillows offer a pop of contrast contributing to a nautical vibe. Polished concrete floors add an industrial feature to this open bedroom space.
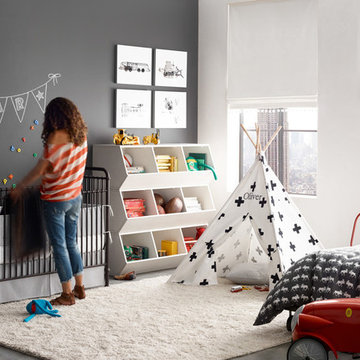
Design ideas for a mid-sized transitional kids' room for boys in San Francisco with concrete floors and multi-coloured walls.
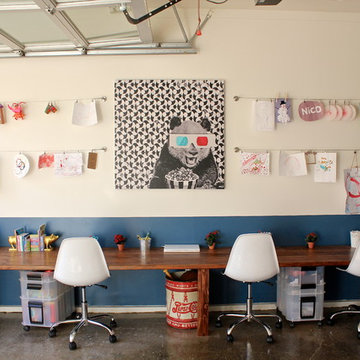
Garage turns into a playroom
Eclectic gender-neutral kids' study room in Los Angeles with concrete floors and multi-coloured walls for kids 4-10 years old.
Eclectic gender-neutral kids' study room in Los Angeles with concrete floors and multi-coloured walls for kids 4-10 years old.
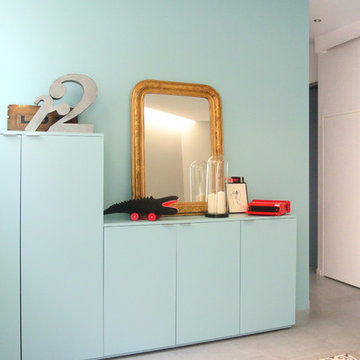
Photo of a mid-sized contemporary gender-neutral kids' room for kids 4-10 years old in Lyon with blue walls and concrete floors.
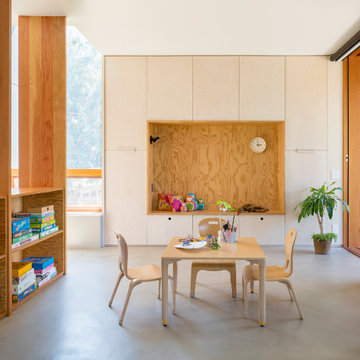
Design ideas for a contemporary kids' playroom for kids 4-10 years old in Los Angeles with white walls, concrete floors and grey floor.
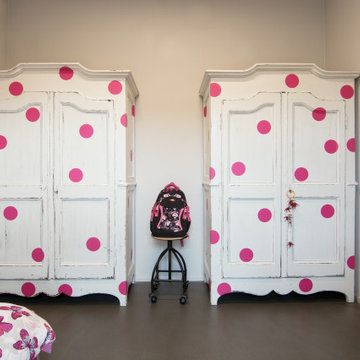
Gli armadi gemelli grigio chiaro decapato sono stati ringiovaniti grazie a degli spiritosi pois rosa fucsia
Photo of a small industrial kids' bedroom for kids 4-10 years old and girls in Florence with grey walls, concrete floors and grey floor.
Photo of a small industrial kids' bedroom for kids 4-10 years old and girls in Florence with grey walls, concrete floors and grey floor.
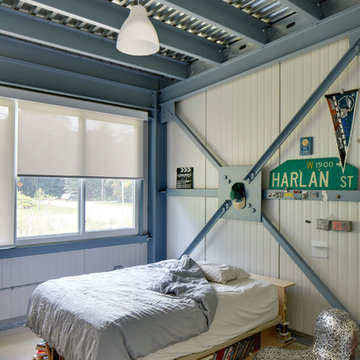
Homeowner
Design ideas for an industrial kids' bedroom for boys in Miami with white walls and concrete floors.
Design ideas for an industrial kids' bedroom for boys in Miami with white walls and concrete floors.
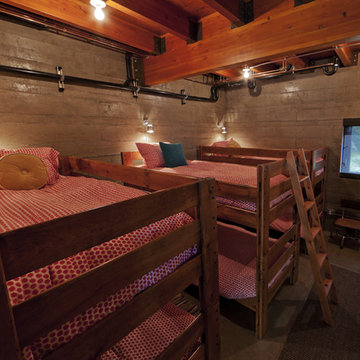
Photo: Shaun Cammack
The goal of the project was to create a modern log cabin on Coeur D’Alene Lake in North Idaho. Uptic Studios considered the combined occupancy of two families, providing separate spaces for privacy and common rooms that bring everyone together comfortably under one roof. The resulting 3,000-square-foot space nestles into the site overlooking the lake. A delicate balance of natural materials and custom amenities fill the interior spaces with stunning views of the lake from almost every angle.
The whole project was featured in Jan/Feb issue of Design Bureau Magazine.
See the story here:
http://www.wearedesignbureau.com/projects/cliff-family-robinson/
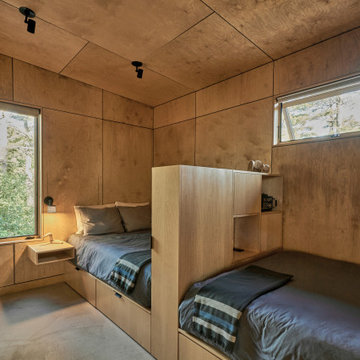
Custom built-ins minimize the need for additional furniture.
Photography by Kes Efstathiou
Photo of a country kids' room in Seattle with concrete floors, wood and wood walls.
Photo of a country kids' room in Seattle with concrete floors, wood and wood walls.
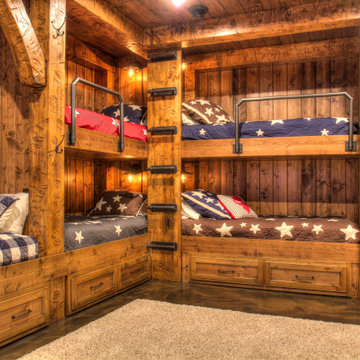
Bunk Room with Timber accents, built-in shelves, custom ladder and railing.
Inspiration for a mid-sized country kids' room in Minneapolis with brown walls, concrete floors, brown floor, wood and wood walls.
Inspiration for a mid-sized country kids' room in Minneapolis with brown walls, concrete floors, brown floor, wood and wood walls.
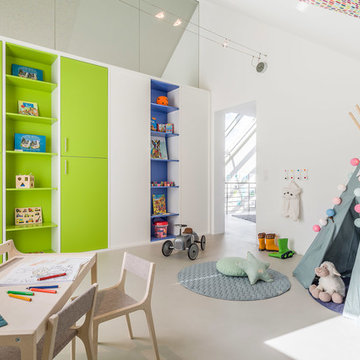
Aurora Bauträger GmbH
Mid-sized contemporary gender-neutral kids' room in Other with white walls, beige floor and concrete floors.
Mid-sized contemporary gender-neutral kids' room in Other with white walls, beige floor and concrete floors.
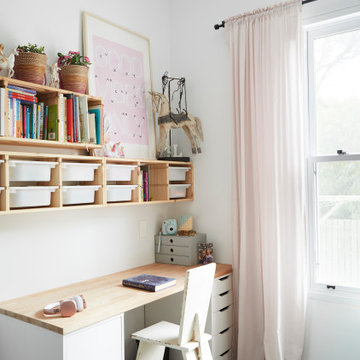
Kids Bedroom and desk area
Photo of a mid-sized scandinavian kids' bedroom for kids 4-10 years old and girls in Other with white walls, concrete floors and grey floor.
Photo of a mid-sized scandinavian kids' bedroom for kids 4-10 years old and girls in Other with white walls, concrete floors and grey floor.
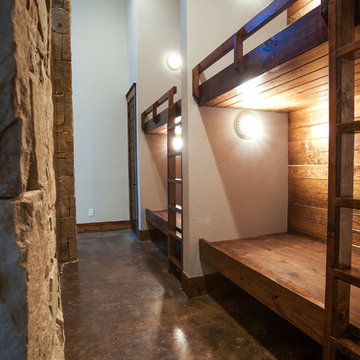
Ariana Miller with ANM Photography. www.anmphoto.com
Photo of an expansive country gender-neutral kids' bedroom in Dallas with beige walls and concrete floors.
Photo of an expansive country gender-neutral kids' bedroom in Dallas with beige walls and concrete floors.
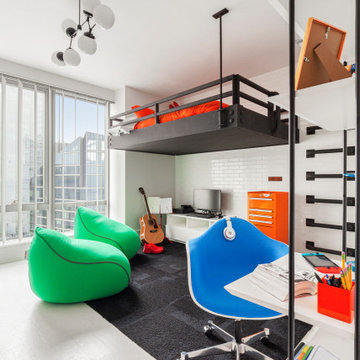
Inspiration for a large contemporary kids' room for boys in New York with white walls, white floor and concrete floors.
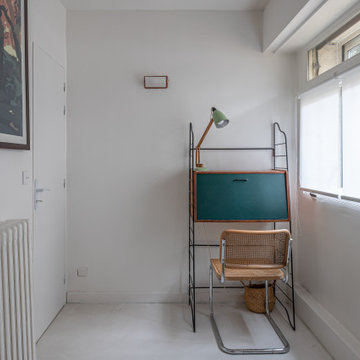
Projet livré fin novembre 2022, budget tout compris 100 000 € : un appartement de vieille dame chic avec seulement deux chambres et des prestations datées, à transformer en appartement familial de trois chambres, moderne et dans l'esprit Wabi-sabi : épuré, fonctionnel, minimaliste, avec des matières naturelles, de beaux meubles en bois anciens ou faits à la main et sur mesure dans des essences nobles, et des objets soigneusement sélectionnés eux aussi pour rappeler la nature et l'artisanat mais aussi le chic classique des ambiances méditerranéennes de l'Antiquité qu'affectionnent les nouveaux propriétaires.
La salle de bain a été réduite pour créer une cuisine ouverte sur la pièce de vie, on a donc supprimé la baignoire existante et déplacé les cloisons pour insérer une cuisine minimaliste mais très design et fonctionnelle ; de l'autre côté de la salle de bain une cloison a été repoussée pour gagner la place d'une très grande douche à l'italienne. Enfin, l'ancienne cuisine a été transformée en chambre avec dressing (à la place de l'ancien garde manger), tandis qu'une des chambres a pris des airs de suite parentale, grâce à une grande baignoire d'angle qui appelle à la relaxation.
Côté matières : du noyer pour les placards sur mesure de la cuisine qui se prolongent dans la salle à manger (avec une partie vestibule / manteaux et chaussures, une partie vaisselier, et une partie bibliothèque).
On a conservé et restauré le marbre rose existant dans la grande pièce de réception, ce qui a grandement contribué à guider les autres choix déco ; ailleurs, les moquettes et carrelages datés beiges ou bordeaux ont été enlevés et remplacés par du béton ciré blanc coco milk de chez Mercadier. Dans la salle de bain il est même monté aux murs dans la douche !
Pour réchauffer tout cela : de la laine bouclette, des tapis moelleux ou à l'esprit maison de vanaces, des fibres naturelles, du lin, de la gaze de coton, des tapisseries soixante huitardes chinées, des lampes vintage, et un esprit revendiqué "Mad men" mêlé à des vibrations douces de finca ou de maison grecque dans les Cyclades...
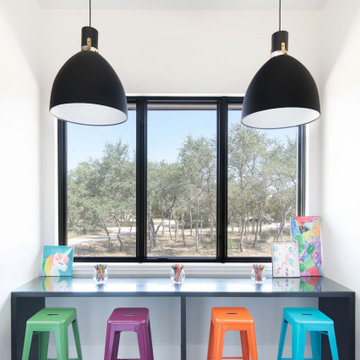
Photo of a contemporary kids' room in Austin with white walls, concrete floors, grey floor and wallpaper.
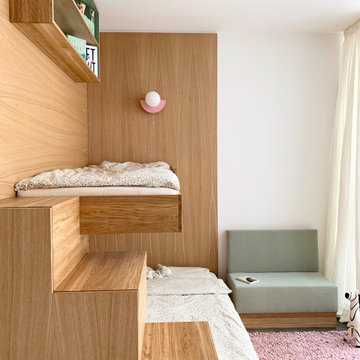
Photo of a small contemporary kids' playroom for kids 4-10 years old and girls in Berlin with white walls, concrete floors, grey floor and wood walls.
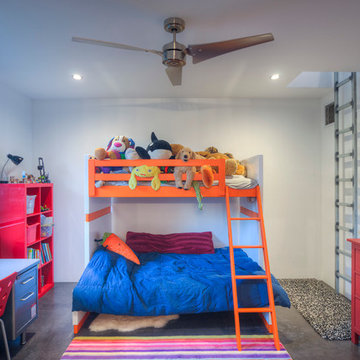
Children's Bedroom @ P+P Home w/ ladder to "Secret Room".
Photo of a mid-sized contemporary kids' bedroom in Phoenix with white walls and concrete floors.
Photo of a mid-sized contemporary kids' bedroom in Phoenix with white walls and concrete floors.
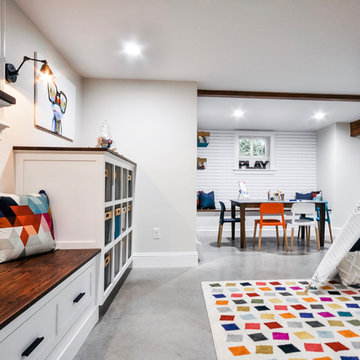
Playroom & craft room: We transformed a large suburban New Jersey basement into a farmhouse inspired, kids playroom and craft room. Kid-friendly custom millwork cube and bench storage was designed to store ample toys and books, using mixed wood and metal materials for texture. The vibrant, gender-neutral color palette stands out on the neutral walls and floor and sophisticated black accents in the art, mid-century wall sconces, and hardware. Bold color midcentury chairs and a scalloped wallpaper invite creativity to the craft room, and the addition of a teepee to the play area was the perfect, fun finishing touch!
This kids space is adjacent to an open-concept family-friendly media room, which mirrors the same color palette and materials with a more grown-up look. See the full project to view media room.
Photo Credits: Erin Coren, Curated Nest Interiors
Baby and Kids' Design Ideas
4


