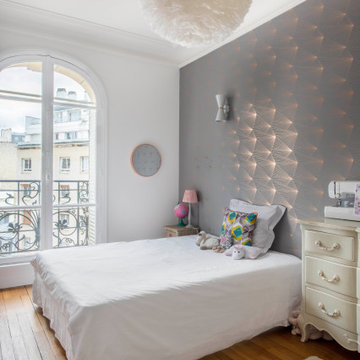Baby and Kids' Design Ideas
Refine by:
Budget
Sort by:Popular Today
81 - 100 of 55,562 photos
Item 1 of 2
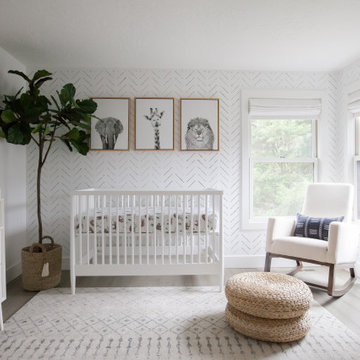
We were so honored to design this minimal, bright, and peaceful animal-themed nursery for a couple expecting their first baby! It warms our hearts to think of all of the cozy and sweet (and sleepless!) moments that will happen in this room. - Interior design & styling by Parlour & Palm - Photos by Misha Cohen Photography
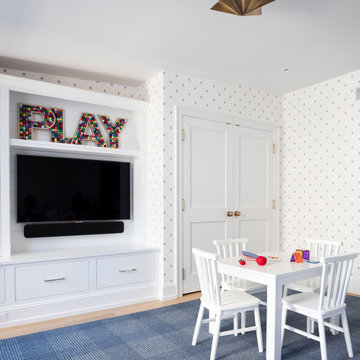
Inspiration for a large transitional gender-neutral kids' playroom for kids 4-10 years old in Philadelphia with multi-coloured walls, light hardwood floors and beige floor.
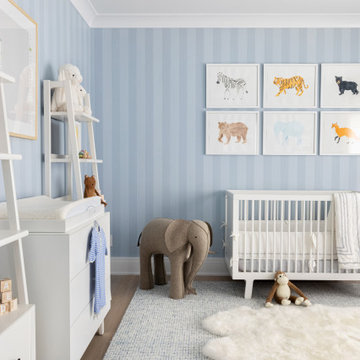
Architecture, Interior Design, Custom Furniture Design & Art Curation by Chango & Co.
Photo of a large traditional nursery for boys in New York with blue walls, light hardwood floors and brown floor.
Photo of a large traditional nursery for boys in New York with blue walls, light hardwood floors and brown floor.
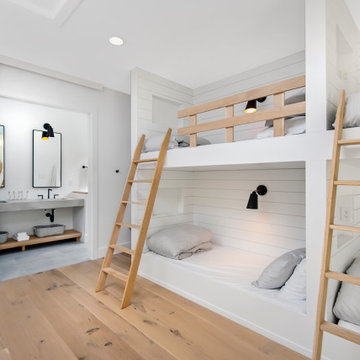
This couple purchased a second home as a respite from city living. Living primarily in downtown Chicago the couple desired a place to connect with nature. The home is located on 80 acres and is situated far back on a wooded lot with a pond, pool and a detached rec room. The home includes four bedrooms and one bunkroom along with five full baths.
The home was stripped down to the studs, a total gut. Linc modified the exterior and created a modern look by removing the balconies on the exterior, removing the roof overhang, adding vertical siding and painting the structure black. The garage was converted into a detached rec room and a new pool was added complete with outdoor shower, concrete pavers, ipe wood wall and a limestone surround.
2nd Floor Bunk Room Details
Three sets of custom bunks and ladders- sleeps 6 kids and 2 adults with a king bed. Each bunk has a niche, outlets and an individual switch for their separate light from Wayfair. Flooring is rough wide plank white oak and distressed.
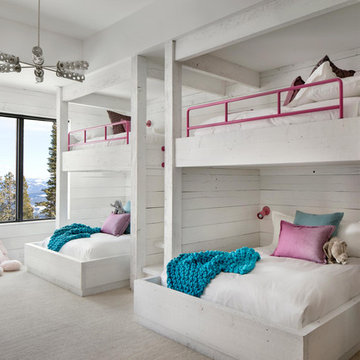
Inspiration for a country kids' bedroom for girls in Other with white walls, carpet and beige floor.
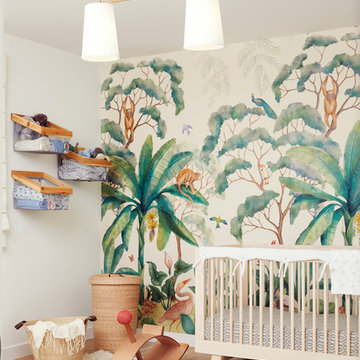
Contemporary gender-neutral nursery in Los Angeles with white walls, medium hardwood floors and brown floor.
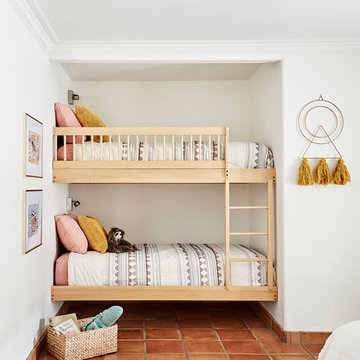
We re-imagined an old southwest abode in Scottsdale, a stone's throw from old town. The design was inspired by 70's rock n' roll, and blended architectural details like heavy textural stucco and big archways with colorful and bold glam styling. We handled spacial planning and all interior design, landscape design, as well as custom murals.
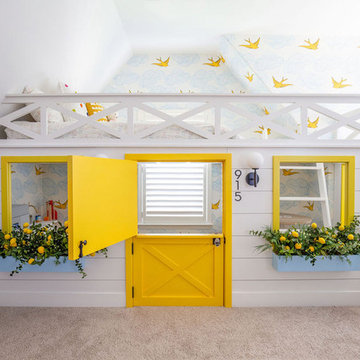
Playroom with wallpaper, custom built playhouse, bunk, and foam pit. Playhouse features window boxes, a dutch door, working wall sconces, and play kitchen.
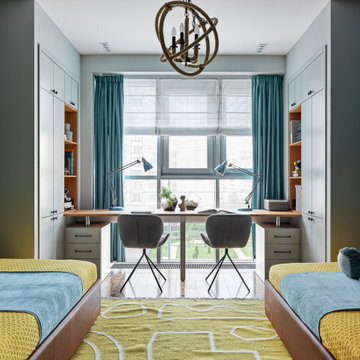
Mid-sized contemporary kids' bedroom in Moscow with blue walls, medium hardwood floors and brown floor for kids 4-10 years old and boys.
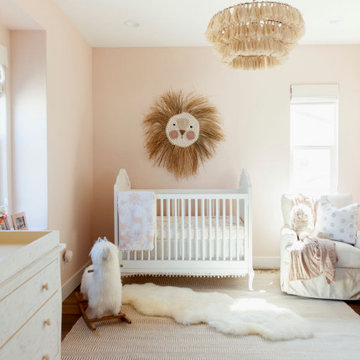
Design ideas for a transitional nursery for girls in Sacramento with pink walls, dark hardwood floors and brown floor.
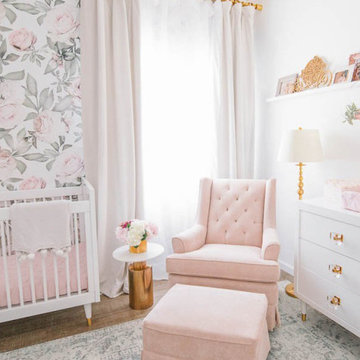
We started this design with a clean slate of high ceilings and white walls which was perfect for installing floral wallpaper on an accent wall. The wallpaper is removable and features an oversized floral pattern in soft blush and light pink tones, and the leaves a soft sage green. The gorgeous crib and dresser both from Newport Cottages has gold and acrylic hardware and were the centerpiece of the design. We added gold and blush decor and accents throughout the space the match the furniture. The client had her heart set on a blush glider. Looking through custom fabrics from Best Home Furnishing we found the perfect shade. With delicate tufted back the gilder is really stands out. The gold framed large family photos really makes a big impact in the space. The off white velvet blackout curtains have a luxurious feel and paired the golden curtain it fits the space perfectly.
Design: Little Crown Interiors
Photos: Irene Khan
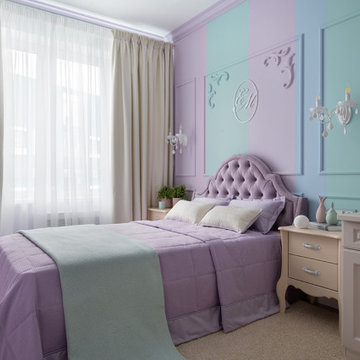
Детская комната для девочки, которая очень любит лиловый цвет
Inspiration for a mid-sized contemporary kids' bedroom for kids 4-10 years old and girls in Yekaterinburg with carpet, beige floor and multi-coloured walls.
Inspiration for a mid-sized contemporary kids' bedroom for kids 4-10 years old and girls in Yekaterinburg with carpet, beige floor and multi-coloured walls.
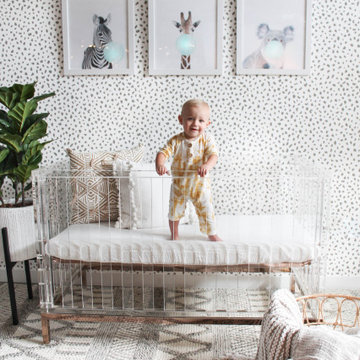
Neutral Baby Nursery
This is an example of a traditional gender-neutral nursery in Miami with grey walls, porcelain floors and brown floor.
This is an example of a traditional gender-neutral nursery in Miami with grey walls, porcelain floors and brown floor.
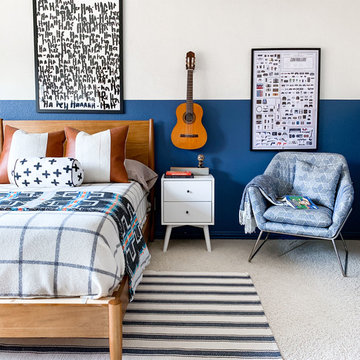
This room was designed for a tween boy to give him a space was didn't feel either too little or too grown-up.
Inspiration for a mid-sized transitional kids' room for boys in Dallas with blue walls, carpet and beige floor.
Inspiration for a mid-sized transitional kids' room for boys in Dallas with blue walls, carpet and beige floor.
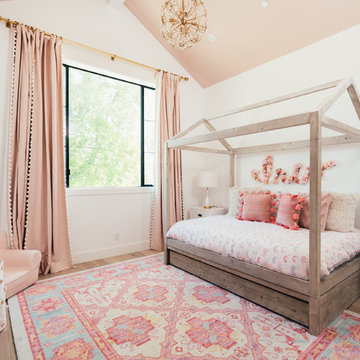
Our clients purchased a new house, but wanted to add their own personal style and touches to make it really feel like home. We added a few updated to the exterior, plus paneling in the entryway and formal sitting room, customized the master closet, and cosmetic updates to the kitchen, formal dining room, great room, formal sitting room, laundry room, children’s spaces, nursery, and master suite. All new furniture, accessories, and home-staging was done by InHance. Window treatments, wall paper, and paint was updated, plus we re-did the tile in the downstairs powder room to glam it up. The children’s bedrooms and playroom have custom furnishings and décor pieces that make the rooms feel super sweet and personal. All the details in the furnishing and décor really brought this home together and our clients couldn’t be happier!
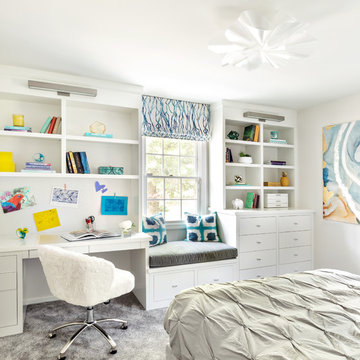
Photo Credit: Regan Wood Photography
Design ideas for a transitional kids' room for boys in New York with grey walls, carpet and grey floor.
Design ideas for a transitional kids' room for boys in New York with grey walls, carpet and grey floor.
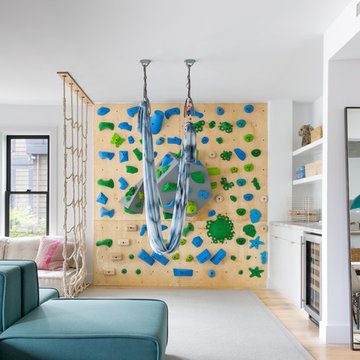
Intentional. Elevated. Artisanal.
With three children under the age of 5, our clients were starting to feel the confines of their Pacific Heights home when the expansive 1902 Italianate across the street went on the market. After learning the home had been recently remodeled, they jumped at the chance to purchase a move-in ready property. We worked with them to infuse the already refined, elegant living areas with subtle edginess and handcrafted details, and also helped them reimagine unused space to delight their little ones.
Elevated furnishings on the main floor complement the home’s existing high ceilings, modern brass bannisters and extensive walnut cabinetry. In the living room, sumptuous emerald upholstery on a velvet side chair balances the deep wood tones of the existing baby grand. Minimally and intentionally accessorized, the room feels formal but still retains a sharp edge—on the walls moody portraiture gets irreverent with a bold paint stroke, and on the the etagere, jagged crystals and metallic sculpture feel rugged and unapologetic. Throughout the main floor handcrafted, textured notes are everywhere—a nubby jute rug underlies inviting sofas in the family room and a half-moon mirror in the living room mixes geometric lines with flax-colored fringe.
On the home’s lower level, we repurposed an unused wine cellar into a well-stocked craft room, with a custom chalkboard, art-display area and thoughtful storage. In the adjoining space, we installed a custom climbing wall and filled the balance of the room with low sofas, plush area rugs, poufs and storage baskets, creating the perfect space for active play or a quiet reading session. The bold colors and playful attitudes apparent in these spaces are echoed upstairs in each of the children’s imaginative bedrooms.
Architect + Developer: McMahon Architects + Studio, Photographer: Suzanna Scott Photography
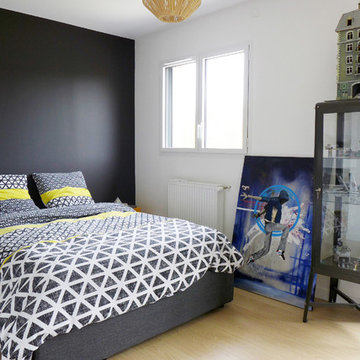
Pour le plus grand de la famille, le noir était une évidence. De quoi créer une chambre d'ados idéale !
Photo of a mid-sized contemporary kids' room in Montpellier with black walls, light hardwood floors and beige floor.
Photo of a mid-sized contemporary kids' room in Montpellier with black walls, light hardwood floors and beige floor.
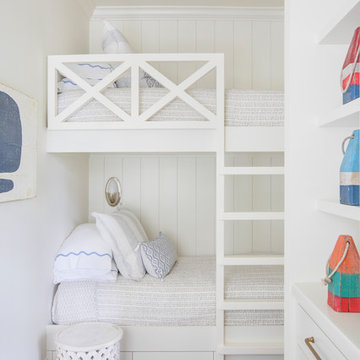
Margaret Wright
Photo of a beach style gender-neutral kids' bedroom in Charleston with white walls, dark hardwood floors and brown floor.
Photo of a beach style gender-neutral kids' bedroom in Charleston with white walls, dark hardwood floors and brown floor.
Baby and Kids' Design Ideas
5


