Baby and Kids' Design Ideas
Refine by:
Budget
Sort by:Popular Today
1 - 20 of 575 photos
Item 1 of 3
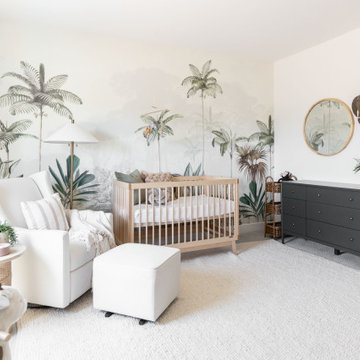
Monterosa Street Nursery
Inspiration for a scandinavian gender-neutral nursery in Phoenix with white walls, carpet, beige floor and wallpaper.
Inspiration for a scandinavian gender-neutral nursery in Phoenix with white walls, carpet, beige floor and wallpaper.
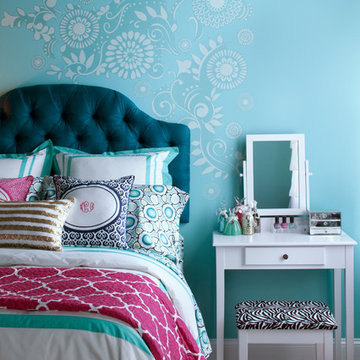
I was hired by the parents of a soon-to-be teenage girl turning 13 years-old. They wanted to remodel her bedroom from a young girls room to a teenage room. This project was a joy and a dream to work on! I got the opportunity to channel my inner child. I wanted to design a space that she would love to sleep in, entertain, hangout, do homework, and lounge in.
The first step was to interview her so that she would feel like she was a part of the process and the decision making. I asked her what was her favorite color, what was her favorite print, her favorite hobbies, if there was anything in her room she wanted to keep, and her style.
The second step was to go shopping with her and once that process started she was thrilled. One of the challenges for me was making sure I was able to give her everything she wanted. The other challenge was incorporating her favorite pattern-- zebra print. I decided to bring it into the room in small accent pieces where it was previously the dominant pattern throughout her room. The color palette went from light pink to her favorite color teal with pops of fuchsia. I wanted to make the ceiling a part of the design so I painted it a deep teal and added a beautiful teal glass and crystal chandelier to highlight it. Her room became a private oasis away from her parents where she could escape to. In the end we gave her everything she wanted.
Photography by Haigwood Studios
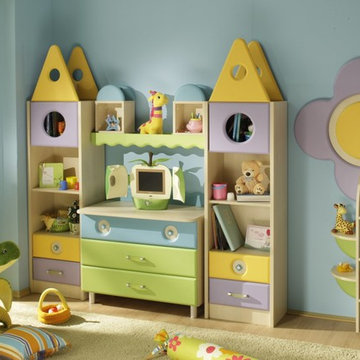
Inspiration for a small modern gender-neutral kids' playroom for kids 4-10 years old in Miami with blue walls and light hardwood floors.
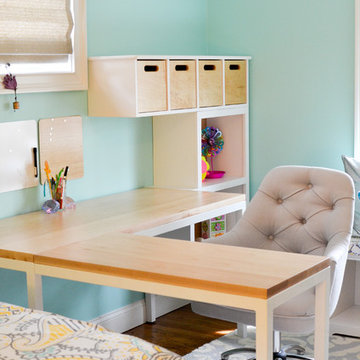
Kate Hart Photography
Inspiration for a mid-sized traditional kids' bedroom for girls and kids 4-10 years old in New York with blue walls and dark hardwood floors.
Inspiration for a mid-sized traditional kids' bedroom for girls and kids 4-10 years old in New York with blue walls and dark hardwood floors.
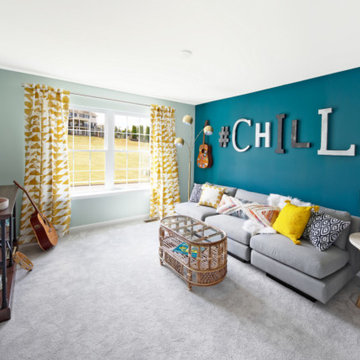
We assisted with building and furnishing this model home.
It was so fun to include a room for kids of all ages to hang out in. They have their own bathroom, comfy seating, a cool vibe that has a music theme, a TV for gamers, and snack bar area.
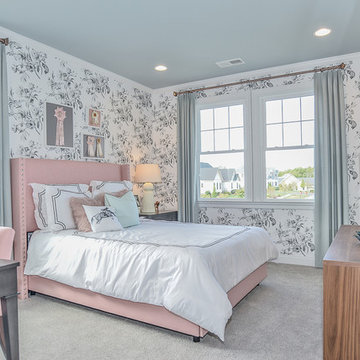
Design ideas for a mid-sized transitional kids' room for girls in DC Metro with grey walls and carpet.
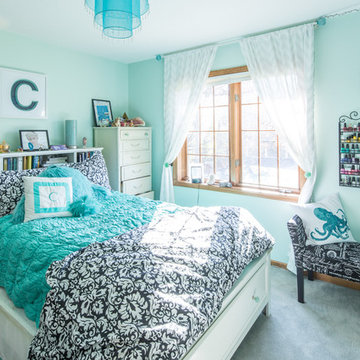
Inspiration for a mid-sized modern gender-neutral kids' room in Minneapolis with blue walls and carpet.
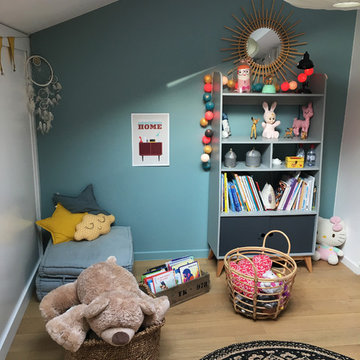
Chambre d'enfant mixte avec lit superposé - Isabelle Le Rest Intérieurs
Design ideas for a mid-sized scandinavian gender-neutral kids' bedroom for kids 4-10 years old in Paris with light hardwood floors, beige floor and blue walls.
Design ideas for a mid-sized scandinavian gender-neutral kids' bedroom for kids 4-10 years old in Paris with light hardwood floors, beige floor and blue walls.
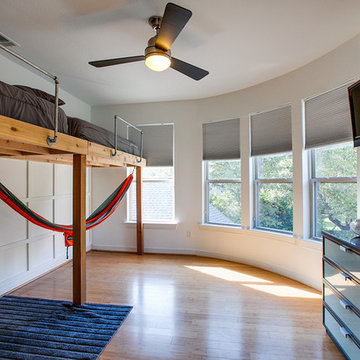
Inspiration for a mid-sized transitional kids' room for boys in Dallas with white walls and light hardwood floors.
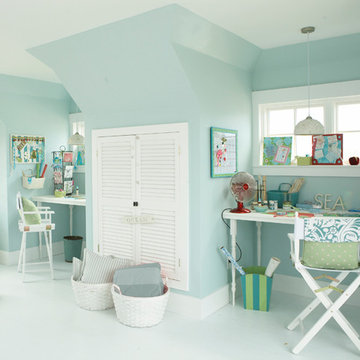
Inspiration for a mid-sized beach style kids' room for girls in Tampa with blue walls and white floor.
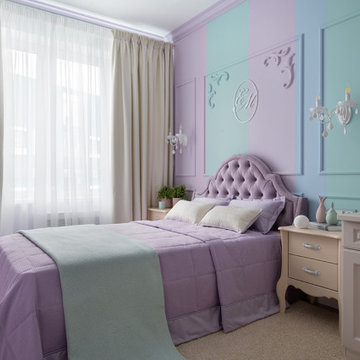
Детская комната для девочки, которая очень любит лиловый цвет
Inspiration for a mid-sized contemporary kids' bedroom for kids 4-10 years old and girls in Yekaterinburg with carpet, beige floor and multi-coloured walls.
Inspiration for a mid-sized contemporary kids' bedroom for kids 4-10 years old and girls in Yekaterinburg with carpet, beige floor and multi-coloured walls.
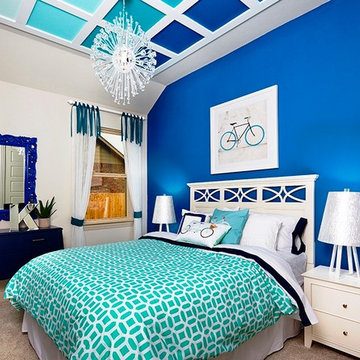
Blues can also be added for a girl’s color; it can take a room’s look in many directions, depending on the shade or shades you use. For this bedroom, they joined blue with turquoise fabrics and white furniture. For a cheery modern look, the ceiling was painted with different shades of blues and a chandelier added to finish the look.
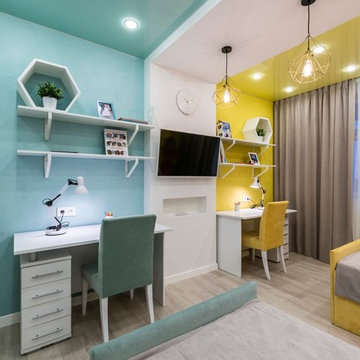
Детские кровати выполнены на заказ, по индивидуальным размерам, специально для этого проекта. Со всех сторон обитые параллоном и обтянутые микровелюром, они очень мягкие, удариться будет просто невозможно. Лежа в кроватях, брату с сестренкой будет удобно смотреть мультфильмы, если, конечно, мама разрешит.
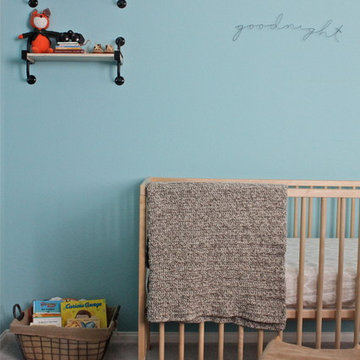
inspired by the movie, Moonrise Kingdom, this young couple wanted a midcentury-modern/industrial nursery with organic elements.
Design ideas for a mid-sized midcentury kids' room for boys in Los Angeles with blue walls and carpet.
Design ideas for a mid-sized midcentury kids' room for boys in Los Angeles with blue walls and carpet.
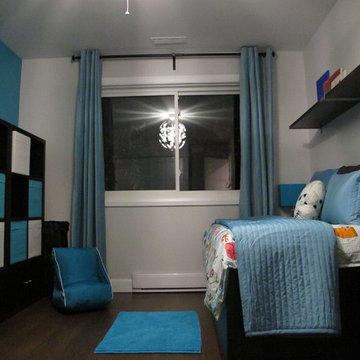
Tania Scardellato from TOC design
I love getting the kids involved when designing their rooms. In this case my young client 5 years old loves blue. Maybe when he is older he will want green and yellow It will be easy for the parents to just paint the one accent wall and change up the accessories,. I went with furniture from IKEA and made smart choices as each piece has a double duty. Like the Brimes bed that has storage and converts into a king size bed so that a friend can sleep over.
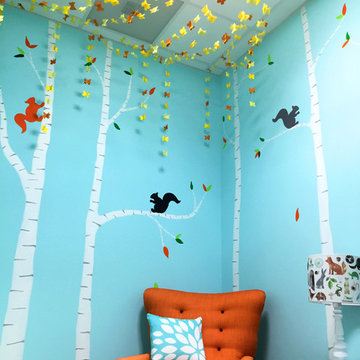
Children’s waiting room interior design project at Princeton University. I was beyond thrilled when contacted by a team of scientists ( psychologists and neurologists ) at Princeton University. This group of professors and graduate students from the Turk-Brown Laboratory are conducting research on the infant’s brain by using functional magnetic resonance imaging (or fMRI), to see how they learn, remember and think. My job was to turn a tiny 7’x10′ windowless study room into an inviting but not too “clinical” waiting room for the mothers or fathers and siblings of the babies being studied.
We needed to ensure a comfortable place for parents to rock and feed their babies while waiting their turn to go back to the laboratory, as well as a place to change the babies if needed. We wanted to stock some shelves with good books and while the room looks complete, we’re still sourcing something interactive to mount to the wall to help entertain toddlers who want something more active than reading or building blocks.
Since there are no windows, I wanted to bring the outdoors inside. Princeton University‘s colors are orange, gray and black and the history behind those colors is very interesting. It seems there are a lot of squirrels on campus and these colors were selected for the three colors of squirrels often seem scampering around the university grounds. The orange squirrels are now extinct, but the gray and black squirrels are abundant, as I found when touring the campus with my son on installation day. Therefore we wanted to reflect this history in the room and decided to paint silhouettes of squirrels in these three colors throughout the room.
While the ceilings are 10′ high in this tiny room, they’re very drab and boring. Given that it’s a drop ceiling, we can’t paint it a fun color as I typically do in my nurseries and kids’ rooms. To distract from the ugly ceiling, I contacted My Custom Creation through their Etsy shop and commissioned them to create a custom butterfly mobile to suspend from the ceiling to create a swath of butterflies moving across the room. Their customer service was impeccable and the end product was exactly what we wanted!
The flooring in the space was simply coated concrete so I decided to use Flor carpet tiles to give it warmth and a grass-like appeal. These tiles are super easy to install and can easily be removed without any residual on the floor. I’ll be using them more often for sure!
See more photos of our commercial interior design job below and contact us if you need a unique space designed for children. We don’t just design nurseries and bedrooms! We’re game for anything!
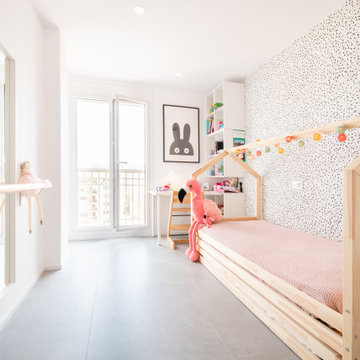
Habitación infantil
This is an example of a mid-sized modern kids' bedroom for girls in Other with white walls and grey floor.
This is an example of a mid-sized modern kids' bedroom for girls in Other with white walls and grey floor.
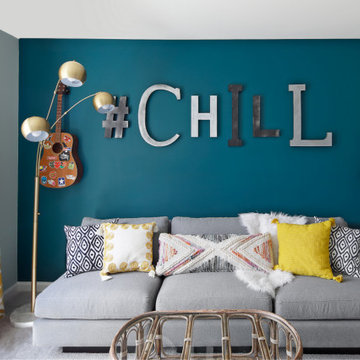
We assisted with building and furnishing this model home.
It was so fun to include a room for kids of all ages to hang out in. They have their own bathroom, comfy seating, a cool vibe that has a music theme, a TV for gamers, and snack bar area.
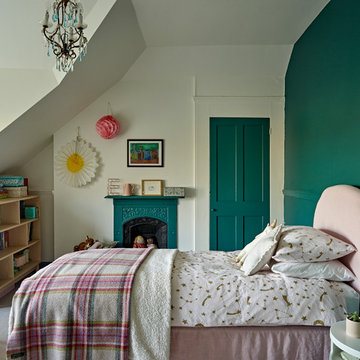
Modern/ vintage charm in elegant, but fun girl's bedroom by Kate Renwick
Photography Nick Smith
Photo of a mid-sized traditional kids' room for girls in London with green walls, carpet and grey floor.
Photo of a mid-sized traditional kids' room for girls in London with green walls, carpet and grey floor.
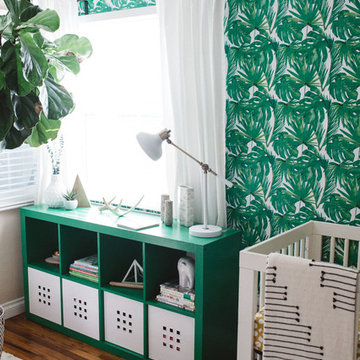
Taylor Cole Photography
Mid-sized eclectic gender-neutral nursery in Orange County with beige walls and medium hardwood floors.
Mid-sized eclectic gender-neutral nursery in Orange County with beige walls and medium hardwood floors.
Baby and Kids' Design Ideas
1

