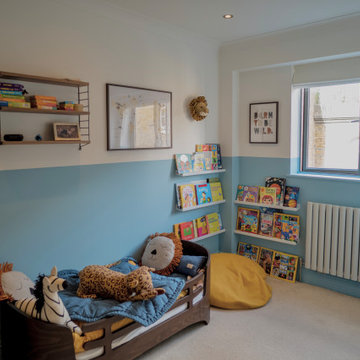Baby and Kids' Design Ideas
Refine by:
Budget
Sort by:Popular Today
121 - 140 of 572 photos
Item 1 of 3
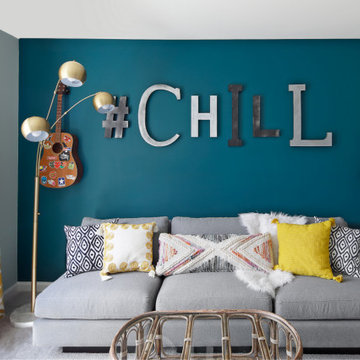
We assisted with building and furnishing this model home.
It was so fun to include a room for kids of all ages to hang out in. They have their own bathroom, comfy seating, a cool vibe that has a music theme, a TV for gamers, and snack bar area.
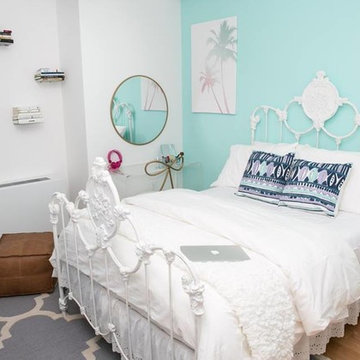
Get Decorated took this apartment with stunning views of the Manhattan skyline from empty and ordinary to a bright, sleek and modern home for this family to relax in and enjoy.
Photos by: Up Studios
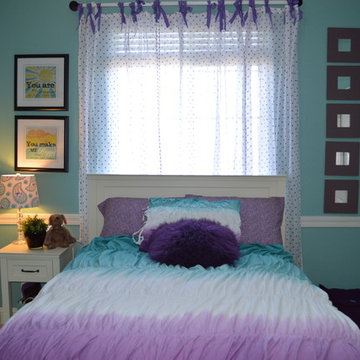
The color scheme of this girl’s room is based on her favorite colors.
This is an example of a mid-sized contemporary kids' bedroom for girls in San Francisco with blue walls and carpet.
This is an example of a mid-sized contemporary kids' bedroom for girls in San Francisco with blue walls and carpet.
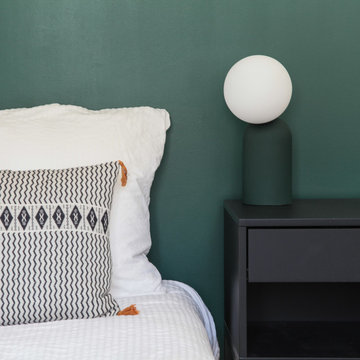
Mid-sized scandinavian kids' room in Paris with green walls and light hardwood floors for boys.
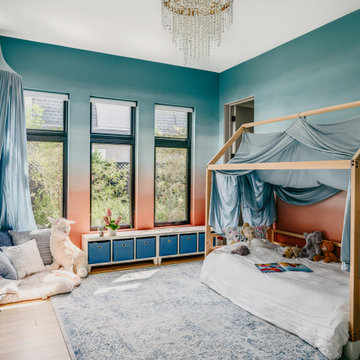
Inspiration for a large contemporary kids' bedroom for girls in San Francisco with multi-coloured walls, light hardwood floors, beige floor and wallpaper.
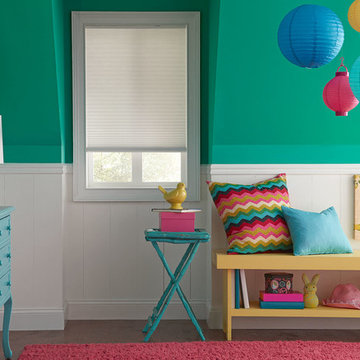
This is an example of a large eclectic kids' bedroom for kids 4-10 years old and girls in Other with blue walls, light hardwood floors and brown floor.
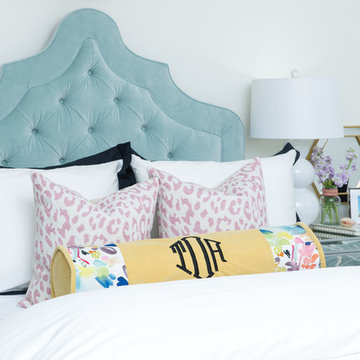
Cam Richards Photography
Photo of a mid-sized modern kids' room for girls in Charlotte with white walls and carpet.
Photo of a mid-sized modern kids' room for girls in Charlotte with white walls and carpet.
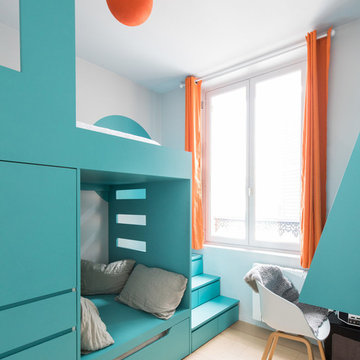
Thierry Stefanopoulos
Photo of a small contemporary gender-neutral kids' room in Paris with blue walls and light hardwood floors.
Photo of a small contemporary gender-neutral kids' room in Paris with blue walls and light hardwood floors.
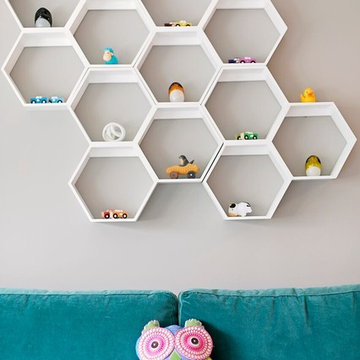
Alexey Gold-Dvoryadkin
Photo of a mid-sized transitional nursery for girls in New York with grey walls and carpet.
Photo of a mid-sized transitional nursery for girls in New York with grey walls and carpet.
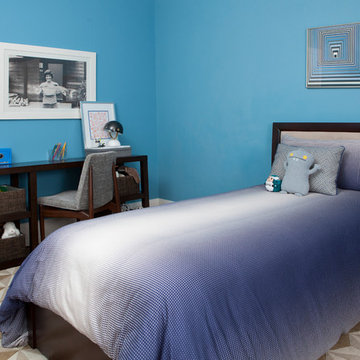
Steven Ladner Photography
Design ideas for a mid-sized traditional kids' bedroom for boys and kids 4-10 years old in Philadelphia with blue walls and light hardwood floors.
Design ideas for a mid-sized traditional kids' bedroom for boys and kids 4-10 years old in Philadelphia with blue walls and light hardwood floors.
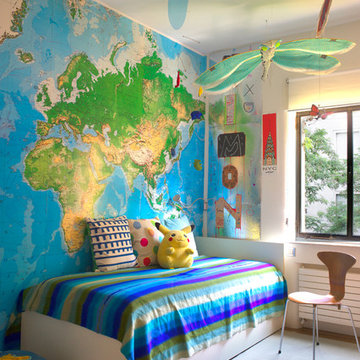
Belén Moneo
Photo of a mid-sized contemporary gender-neutral kids' bedroom for kids 4-10 years old in Madrid with multi-coloured walls and light hardwood floors.
Photo of a mid-sized contemporary gender-neutral kids' bedroom for kids 4-10 years old in Madrid with multi-coloured walls and light hardwood floors.
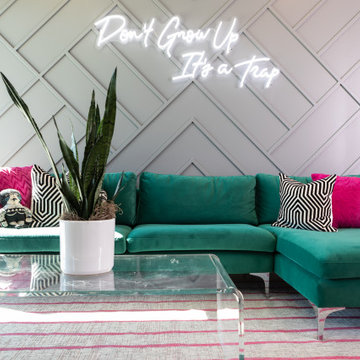
All I wanna do is have some FUN! This kids playroom is the best part of where memories are made
Inspiration for a mid-sized contemporary gender-neutral kids' playroom for kids 4-10 years old in Orange County with grey walls, light hardwood floors and beige floor.
Inspiration for a mid-sized contemporary gender-neutral kids' playroom for kids 4-10 years old in Orange County with grey walls, light hardwood floors and beige floor.
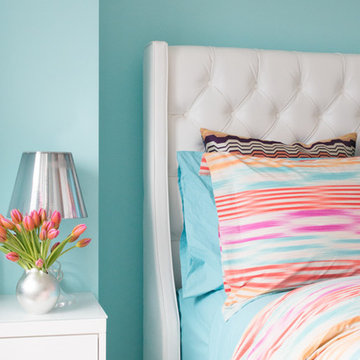
Design ideas for a mid-sized contemporary kids' room for girls in New York with blue walls, carpet and blue floor.
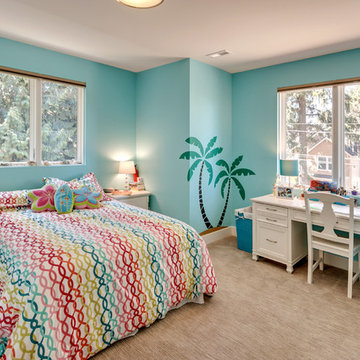
This is an example of a mid-sized contemporary kids' bedroom for girls in Portland with blue walls, carpet and beige floor.
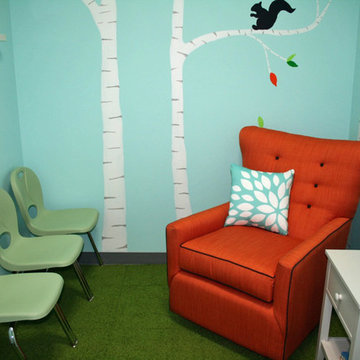
Children’s waiting room interior design project at Princeton University. I was beyond thrilled when contacted by a team of scientists ( psychologists and neurologists ) at Princeton University. This group of professors and graduate students from the Turk-Brown Laboratory are conducting research on the infant’s brain by using functional magnetic resonance imaging (or fMRI), to see how they learn, remember and think. My job was to turn a tiny 7’x10′ windowless study room into an inviting but not too “clinical” waiting room for the mothers or fathers and siblings of the babies being studied.
We needed to ensure a comfortable place for parents to rock and feed their babies while waiting their turn to go back to the laboratory, as well as a place to change the babies if needed. We wanted to stock some shelves with good books and while the room looks complete, we’re still sourcing something interactive to mount to the wall to help entertain toddlers who want something more active than reading or building blocks.
Since there are no windows, I wanted to bring the outdoors inside. Princeton University‘s colors are orange, gray and black and the history behind those colors is very interesting. It seems there are a lot of squirrels on campus and these colors were selected for the three colors of squirrels often seem scampering around the university grounds. The orange squirrels are now extinct, but the gray and black squirrels are abundant, as I found when touring the campus with my son on installation day. Therefore we wanted to reflect this history in the room and decided to paint silhouettes of squirrels in these three colors throughout the room.
While the ceilings are 10′ high in this tiny room, they’re very drab and boring. Given that it’s a drop ceiling, we can’t paint it a fun color as I typically do in my nurseries and kids’ rooms. To distract from the ugly ceiling, I contacted My Custom Creation through their Etsy shop and commissioned them to create a custom butterfly mobile to suspend from the ceiling to create a swath of butterflies moving across the room. Their customer service was impeccable and the end product was exactly what we wanted!
The flooring in the space was simply coated concrete so I decided to use Flor carpet tiles to give it warmth and a grass-like appeal. These tiles are super easy to install and can easily be removed without any residual on the floor. I’ll be using them more often for sure!
See more photos of our commercial interior design job below and contact us if you need a unique space designed for children. We don’t just design nurseries and bedrooms! We’re game for anything!

Paul Craig Photography
This is an example of a mid-sized scandinavian gender-neutral kids' study room for kids 4-10 years old in Other with white walls, laminate floors and white floor.
This is an example of a mid-sized scandinavian gender-neutral kids' study room for kids 4-10 years old in Other with white walls, laminate floors and white floor.
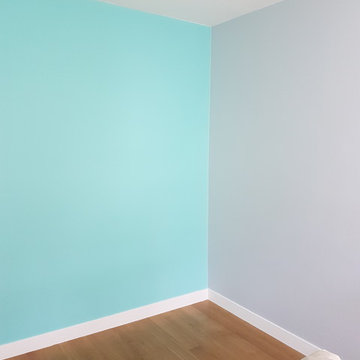
This is an example of a mid-sized contemporary kids' room for girls in Paris with grey walls and light hardwood floors.
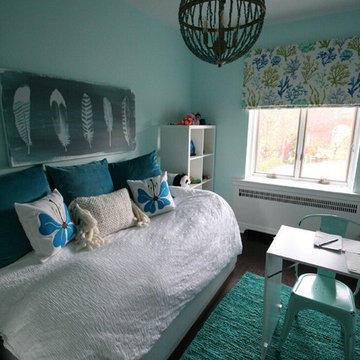
This teenager was really fed up with pink, she wanted more blues and greens and needed more space to do her homework. Since the room is really tiny, we opted for a foldable desk which turns into a blackboard once up on the wall. Keeping the furniture and bedding white, all the turquoise and green accent touches give a fresh new look. Finally, a gold mirror as well as a gold/turquoise beaded pendant finis the space.
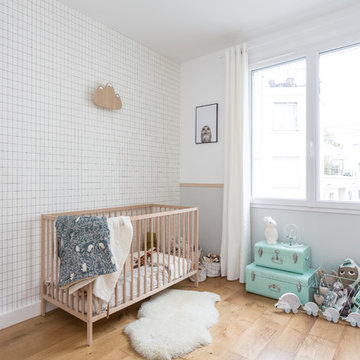
Stéphane Vasco
Inspiration for a mid-sized scandinavian gender-neutral nursery in Paris with multi-coloured walls, medium hardwood floors and beige floor.
Inspiration for a mid-sized scandinavian gender-neutral nursery in Paris with multi-coloured walls, medium hardwood floors and beige floor.
Baby and Kids' Design Ideas
7


