Baby and Kids' Design Ideas
Refine by:
Budget
Sort by:Popular Today
141 - 160 of 1,187 photos
Item 1 of 3
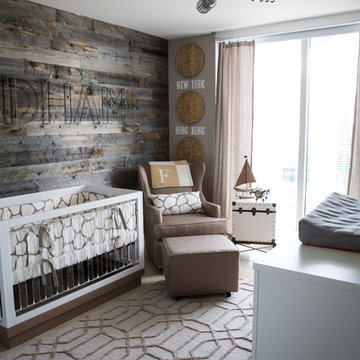
Ricky Stern Photography
Small country gender-neutral nursery in New York with grey walls.
Small country gender-neutral nursery in New York with grey walls.
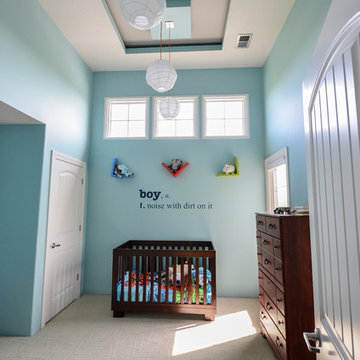
This is an example of a large modern kids' room for boys in Kansas City with blue walls and carpet.
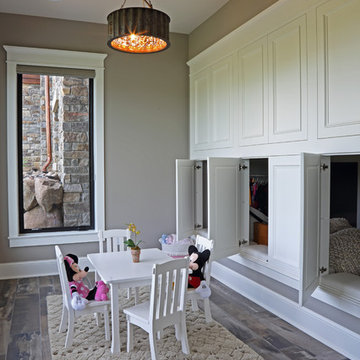
Shooting Star Photography
Mid-sized country gender-neutral kids' playroom in Minneapolis with beige walls, medium hardwood floors and grey floor for kids 4-10 years old.
Mid-sized country gender-neutral kids' playroom in Minneapolis with beige walls, medium hardwood floors and grey floor for kids 4-10 years old.
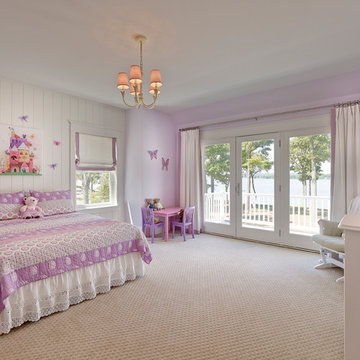
Don Pearse Photographers
Design ideas for a large traditional kids' bedroom for kids 4-10 years old and girls in Other with carpet, purple walls and beige floor.
Design ideas for a large traditional kids' bedroom for kids 4-10 years old and girls in Other with carpet, purple walls and beige floor.
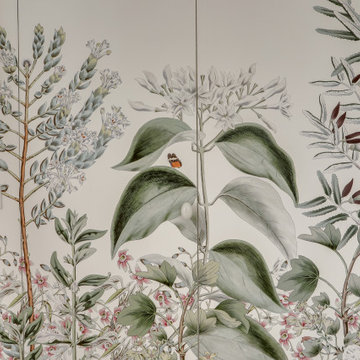
This is an example of a large gender-neutral teen room in Paris with white walls, medium hardwood floors, brown floor and wallpaper.
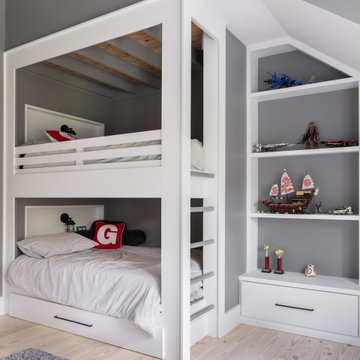
Boy's bedroom of modern luxury farmhouse in Pass Christian Mississippi photographed for Watters Architecture by Birmingham Alabama based architectural and interiors photographer Tommy Daspit.
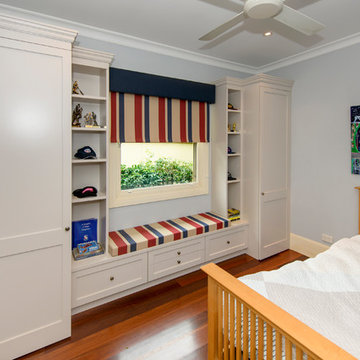
Boy's don;t always need a lot of wardrobe storage, but they do like to display their treasures and trophies. So by framing the window with a small wardrobe either side then staggering inward to some shelving keeps this very small room feeling open, interesting as well as providing the storage this teen boy needs with a double bed.
The drawers under the window seat serve him for underwear and shorts and then there's enough space in the wardrobe for shoes and hanging
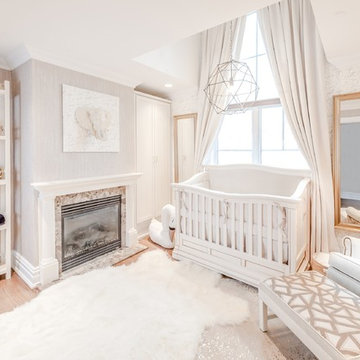
Bright and classic looking white tones are paired with Gold and Industrial accents for a classic look without all the classic weight. The warm white paint on the crib is gilded with 22K gold and the headboard features the tufted removable panel with a beige velvet fabric.
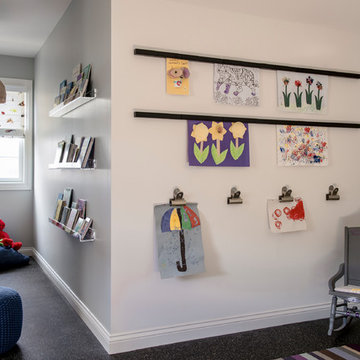
Photo of a small transitional gender-neutral kids' room in Chicago with grey walls.
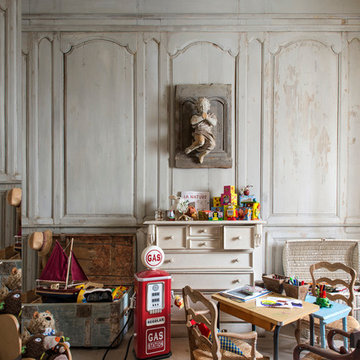
Bernard Touillon photographe
La Maison de Charrier décorateur
Photo of a mid-sized country gender-neutral kids' playroom for kids 4-10 years old in Nice with white walls.
Photo of a mid-sized country gender-neutral kids' playroom for kids 4-10 years old in Nice with white walls.
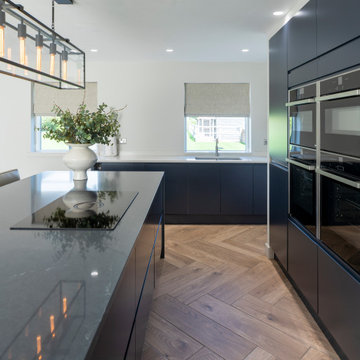
We were approached by our client to design this barn conversion in Byley, Cheshire. It had been renovated by a private property developer and at the time of handover our client was keen to then create a home.
Our client was a business man with little time available, he was keen for RMD to design and manage the whole process. We designed a scheme that was impressive yet welcoming and homely, one that whilst having a contemporary edge still worked in harmony with its rural surrounding.
We suggested painting the woodwork throughout the property in a soft warm grey this was to replaced the existing harsh yellow oak and pine finishes throughout.
In the sitting room we also took out the storage cupboards and clad the whole TV wall with an air slate to add a contemporary yet natural feel. This not only unified the space but also created a stunning focal point that differed from a media wall.
In the master bedroom we used a stunning wood veneer wall covering which reflected beautiful soft teal and grey tones. A floor to ceiling fluted panel was installed behind the bed to create an impressive focal point.
In the kitchen and family room we used a dark navy / grey wallcovering on the central TV wall to echo the kitchen colour. An inviting mix of linens, bronze, leather, soft woods and brass elements created a layered palette of colour and texture.
We custom designed many elements throughout the project. This included the wrap around shelving unit in the family Kitchen. This added interest when looking across from the kitchen.
As the house is open plan when the barn style doors are back, we were mindful of the colour palette and style working across all the rooms on the first floor. We designed a fully upholstered bench seat that sat underneath a triptyque of art pieces that work as stand alone pieces and as three when viewed across from the living room into the kitchen / dining room.
When the developer handed over the property to our client the kitchen was already chosen however we were able to help our client with worktop choices. We used the deep navy colour of the kitchen to inspire the colour scheme downstairs and added hints of rust to lift the palette.
Above the dining table we fitted a fitting made up from a collection of simple lit black rods, we were keen to create a wonderful vista when looking through to the area from three areas : Outside from the drive way, from the hallway upon entering the house and from the picture window leading to the garden. Throughout the whole design we carefully considered the views from all areas of the house.
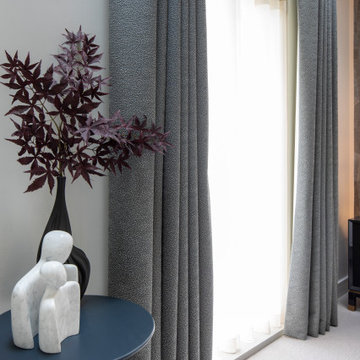
We were approached by our client to design this barn conversion in Byley, Cheshire. It had been renovated by a private property developer and at the time of handover our client was keen to then create a home.
Our client was a business man with little time available, he was keen for RMD to design and manage the whole process. We designed a scheme that was impressive yet welcoming and homely, one that whilst having a contemporary edge still worked in harmony with its rural surrounding.
We suggested painting the woodwork throughout the property in a soft warm grey this was to replaced the existing harsh yellow oak and pine finishes throughout.
In the sitting room we also took out the storage cupboards and clad the whole TV wall with an air slate to add a contemporary yet natural feel. This not only unified the space but also created a stunning focal point that differed from a media wall.
In the master bedroom we used a stunning wood veneer wall covering which reflected beautiful soft teal and grey tones. A floor to ceiling fluted panel was installed behind the bed to create an impressive focal point.
In the kitchen and family room we used a dark navy / grey wallcovering on the central TV wall to echo the kitchen colour. An inviting mix of linens, bronze, leather, soft woods and brass elements created a layered palette of colour and texture.
We custom designed many elements throughout the project. This included the wrap around shelving unit in the family Kitchen. This added interest when looking across from the kitchen.
As the house is open plan when the barn style doors are back, we were mindful of the colour palette and style working across all the rooms on the first floor. We designed a fully upholstered bench seat that sat underneath a triptyque of art pieces that work as stand alone pieces and as three when viewed across from the living room into the kitchen / dining room.
When the developer handed over the property to our client the kitchen was already chosen however we were able to help our client with worktop choices. We used the deep navy colour of the kitchen to inspire the colour scheme downstairs and added hints of rust to lift the palette.
Above the dining table we fitted a fitting made up from a collection of simple lit black rods, we were keen to create a wonderful vista when looking through to the area from three areas : Outside from the drive way, from the hallway upon entering the house and from the picture window leading to the garden. Throughout the whole design we carefully considered the views from all areas of the house.
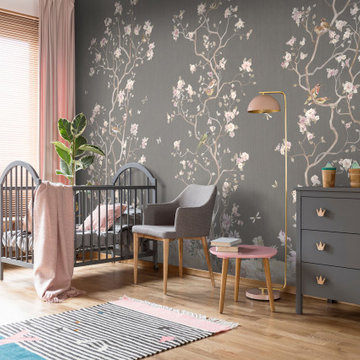
Артикул 980042.
Фрески La Stanza из коллекции «Шинуазри» в необычной детской комнате для новорожденного малыша.
Inspiration for a large contemporary nursery for girls in Moscow with grey walls, light hardwood floors and beige floor.
Inspiration for a large contemporary nursery for girls in Moscow with grey walls, light hardwood floors and beige floor.
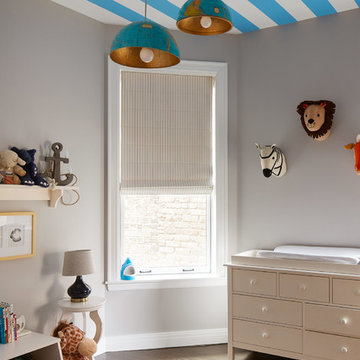
This is an example of a mid-sized transitional gender-neutral nursery in Chicago with grey walls, dark hardwood floors and brown floor.
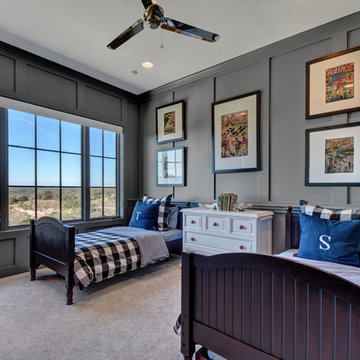
Twist Tours
Design ideas for a large transitional kids' bedroom for boys in Austin with grey walls and carpet.
Design ideas for a large transitional kids' bedroom for boys in Austin with grey walls and carpet.
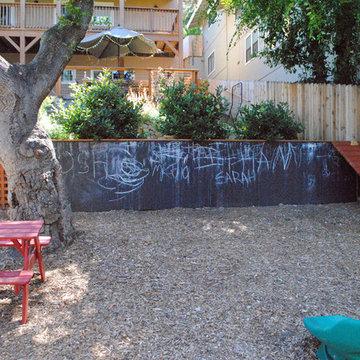
Retaining wall becomes chalkboard wall at the perfect height for little ones.
Design ideas for a large country kids' room in San Francisco.
Design ideas for a large country kids' room in San Francisco.
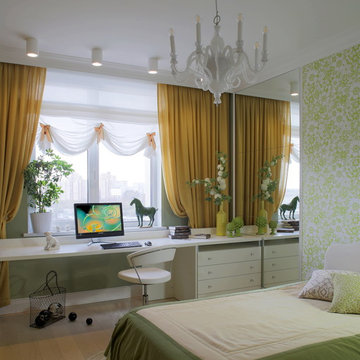
Василий Чернов, Нарбут Мария
Inspiration for a mid-sized transitional kids' room for girls in Other with green walls, beige floor and light hardwood floors.
Inspiration for a mid-sized transitional kids' room for girls in Other with green walls, beige floor and light hardwood floors.
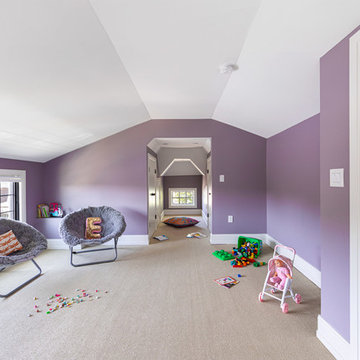
Design ideas for a mid-sized transitional kids' room for girls in New York with purple walls, carpet and brown floor.
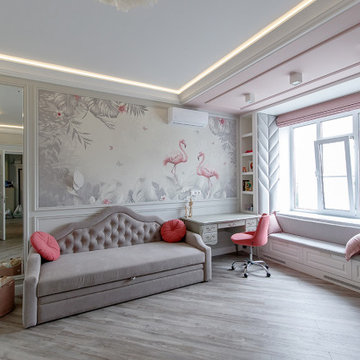
Inspiration for a mid-sized traditional kids' bedroom for kids 4-10 years old and girls in Novosibirsk with grey walls, laminate floors, grey floor, recessed and wallpaper.
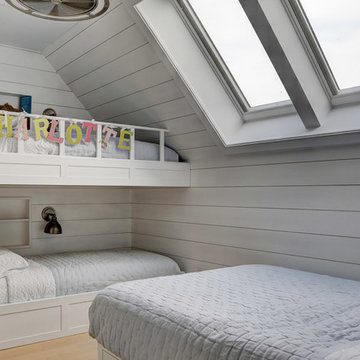
A newly created bunk room not only features bunk beds for this family's young children, but additional beds for sleepovers for years to come!
Mid-sized country gender-neutral kids' bedroom in New York with white walls, light hardwood floors and beige floor for kids 4-10 years old.
Mid-sized country gender-neutral kids' bedroom in New York with white walls, light hardwood floors and beige floor for kids 4-10 years old.
Baby and Kids' Design Ideas
8

