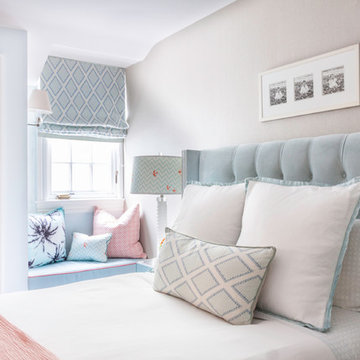Baby and Kids' Design Ideas
Refine by:
Budget
Sort by:Popular Today
1 - 20 of 39 photos
Item 1 of 3
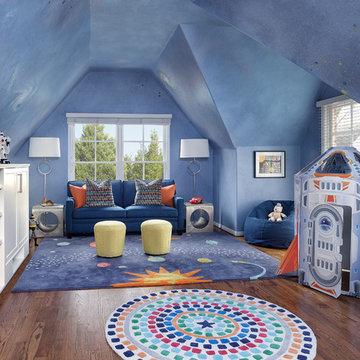
We transformed a Georgian brick two-story built in 1998 into an elegant, yet comfortable home for an active family that includes children and dogs. Although this Dallas home’s traditional bones were intact, the interior dark stained molding, paint, and distressed cabinetry, along with dated bathrooms and kitchen were in desperate need of an overhaul. We honored the client’s European background by using time-tested marble mosaics, slabs and countertops, and vintage style plumbing fixtures throughout the kitchen and bathrooms. We balanced these traditional elements with metallic and unique patterned wallpapers, transitional light fixtures and clean-lined furniture frames to give the home excitement while maintaining a graceful and inviting presence. We used nickel lighting and plumbing finishes throughout the home to give regal punctuation to each room. The intentional, detailed styling in this home is evident in that each room boasts its own character while remaining cohesive overall.
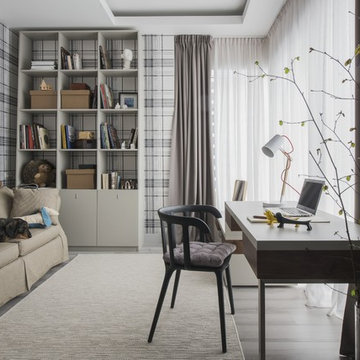
архитектор Илона Болейшиц. фотограф Меликсенцева Ольга
Design ideas for a mid-sized contemporary kids' room for girls in Moscow with grey walls, laminate floors, grey floor, recessed and wallpaper.
Design ideas for a mid-sized contemporary kids' room for girls in Moscow with grey walls, laminate floors, grey floor, recessed and wallpaper.
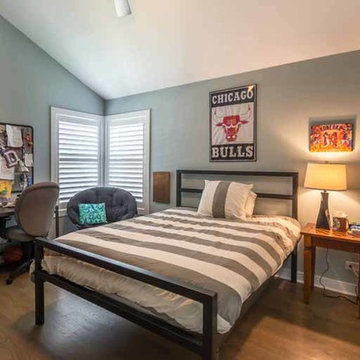
This family of 5 was quickly out-growing their 1,220sf ranch home on a beautiful corner lot. Rather than adding a 2nd floor, the decision was made to extend the existing ranch plan into the back yard, adding a new 2-car garage below the new space - for a new total of 2,520sf. With a previous addition of a 1-car garage and a small kitchen removed, a large addition was added for Master Bedroom Suite, a 4th bedroom, hall bath, and a completely remodeled living, dining and new Kitchen, open to large new Family Room. The new lower level includes the new Garage and Mudroom. The existing fireplace and chimney remain - with beautifully exposed brick. The homeowners love contemporary design, and finished the home with a gorgeous mix of color, pattern and materials.
The project was completed in 2011. Unfortunately, 2 years later, they suffered a massive house fire. The house was then rebuilt again, using the same plans and finishes as the original build, adding only a secondary laundry closet on the main level.
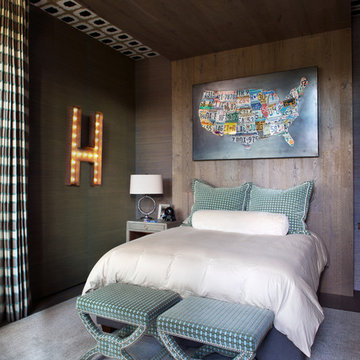
Inspiration for a country gender-neutral kids' room in Denver with brown walls, carpet, grey floor, wallpaper and wallpaper.
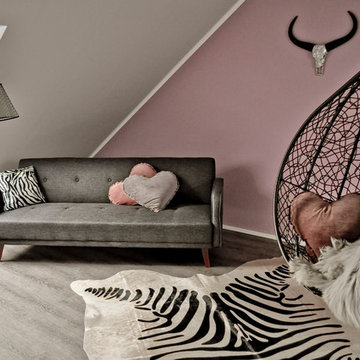
This is an example of a large contemporary kids' room for girls in Other with pink walls, vinyl floors and wallpaper.
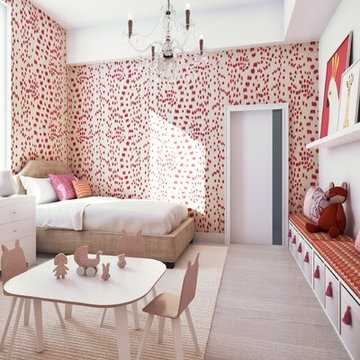
Kids should always have a say in their space… but this doesn’t mean their rooms can’t be beautiful as well! We actually had the client’s daughter visit our office and help pick the fabrics for her room above. Unsurprisingly for a young girl, everything she picked was bright pink, and she wanted stripes, chevrons, polka-dots, you-name-it! But we made it all work cohesively for this sweet and whimsical bedroom.
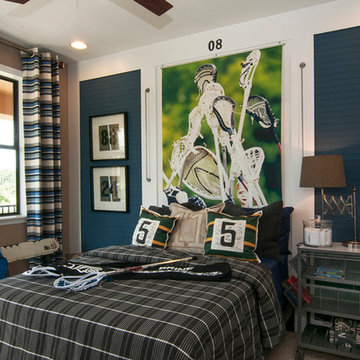
The metal nightstands, lacrosse wallpaper, and sports equipment are all key elements to showcasing our love for lacrosse.
Inspiration for a traditional kids' room in Orlando with wallpaper.
Inspiration for a traditional kids' room in Orlando with wallpaper.
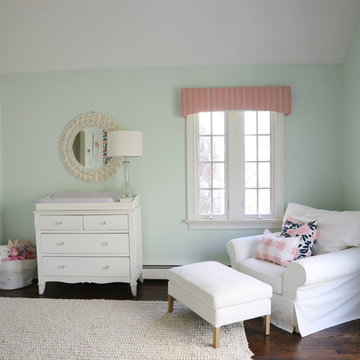
Caitlin Wilson wallpaper accent wall takes centerstage in this little girl's nursery. Floral accents, artwork, & decor. Custom made cornices.
Inspiration for a mid-sized transitional nursery for girls in New York with blue walls, dark hardwood floors, brown floor, vaulted and wallpaper.
Inspiration for a mid-sized transitional nursery for girls in New York with blue walls, dark hardwood floors, brown floor, vaulted and wallpaper.
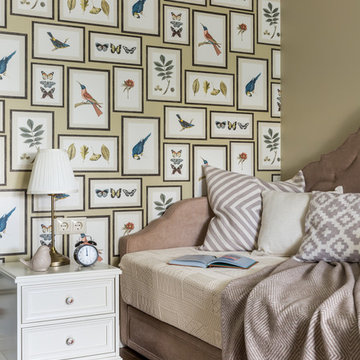
уголок в детской
Mid-sized transitional kids' playroom in Moscow with yellow walls, medium hardwood floors, brown floor, coffered and wallpaper for kids 4-10 years old and girls.
Mid-sized transitional kids' playroom in Moscow with yellow walls, medium hardwood floors, brown floor, coffered and wallpaper for kids 4-10 years old and girls.
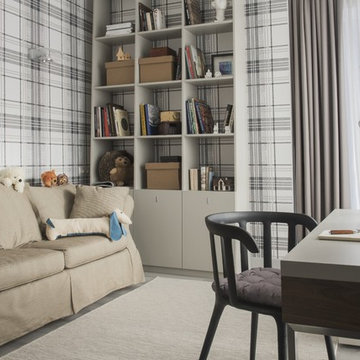
архитектор Илона Болейшиц. фотограф Меликсенцева Ольга
Mid-sized contemporary kids' room in Moscow with grey walls, grey floor, laminate floors, recessed and wallpaper for girls.
Mid-sized contemporary kids' room in Moscow with grey walls, grey floor, laminate floors, recessed and wallpaper for girls.
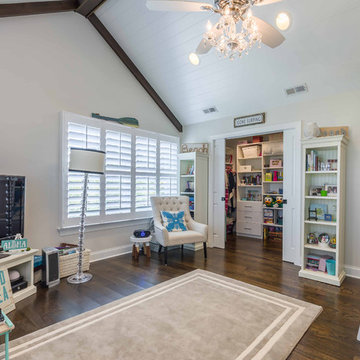
This 1990s brick home had decent square footage and a massive front yard, but no way to enjoy it. Each room needed an update, so the entire house was renovated and remodeled, and an addition was put on over the existing garage to create a symmetrical front. The old brown brick was painted a distressed white.
The 500sf 2nd floor addition includes 2 new bedrooms for their teen children, and the 12'x30' front porch lanai with standing seam metal roof is a nod to the homeowners' love for the Islands. Each room is beautifully appointed with large windows, wood floors, white walls, white bead board ceilings, glass doors and knobs, and interior wood details reminiscent of Hawaiian plantation architecture.
The kitchen was remodeled to increase width and flow, and a new laundry / mudroom was added in the back of the existing garage. The master bath was completely remodeled. Every room is filled with books, and shelves, many made by the homeowner.
Project photography by Kmiecik Imagery.
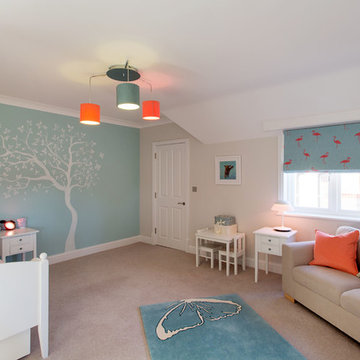
Clare West
Design ideas for a contemporary kids' bedroom for kids 4-10 years old and girls in Oxfordshire with blue walls, carpet, beige floor, wallpaper and wallpaper.
Design ideas for a contemporary kids' bedroom for kids 4-10 years old and girls in Oxfordshire with blue walls, carpet, beige floor, wallpaper and wallpaper.
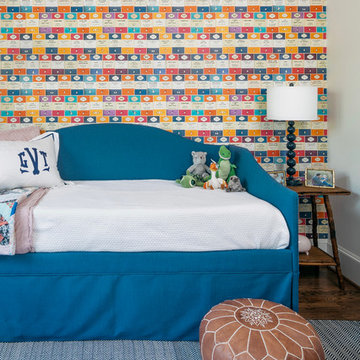
This is an example of an expansive arts and crafts gender-neutral kids' bedroom for kids 4-10 years old in Houston with multi-coloured walls, dark hardwood floors and wallpaper.
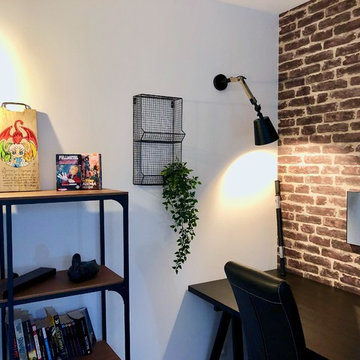
Cette chambre d'adolescent est décorée dans un style industriel
Photo of a mid-sized contemporary gender-neutral kids' room in Paris with white walls, laminate floors and wallpaper.
Photo of a mid-sized contemporary gender-neutral kids' room in Paris with white walls, laminate floors and wallpaper.
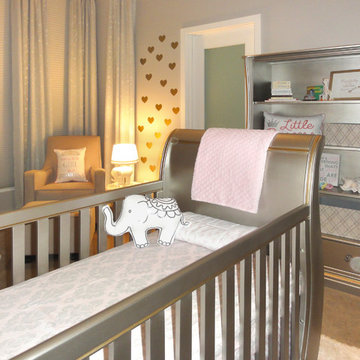
Girl Nursery with hints of gold, silver, pink! Added in with some wall art and a mural!
Mid-sized modern nursery in Philadelphia with grey walls, carpet, beige floor and wallpaper for girls.
Mid-sized modern nursery in Philadelphia with grey walls, carpet, beige floor and wallpaper for girls.
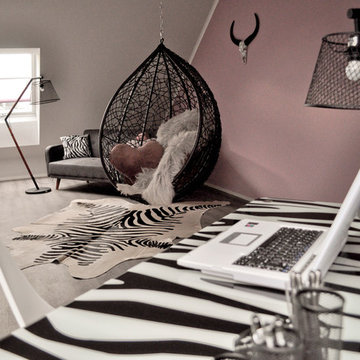
Photo of a large contemporary kids' room for girls in Other with pink walls, vinyl floors and wallpaper.
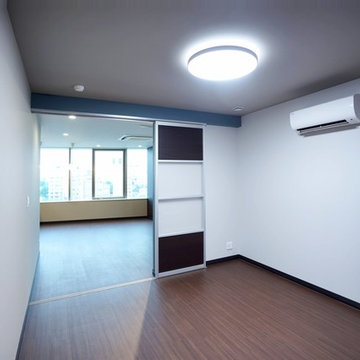
リビングとの仕切りをおしゃれな引き戸にして、オープンにしてワンフロアとしても使えます。
Inspiration for a mid-sized modern gender-neutral teen room in Other with white walls, plywood floors, brown floor, wallpaper and wallpaper.
Inspiration for a mid-sized modern gender-neutral teen room in Other with white walls, plywood floors, brown floor, wallpaper and wallpaper.
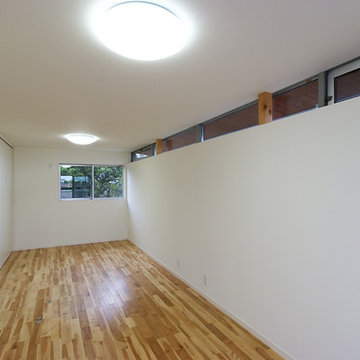
白を基調としたシンプルな子供室。お子様の成長に合わせて将来的に間仕切り壁で仕切ります。端から端まで繋げた高窓により視線が抜け、実際の床面積と比較して広く感じられます。
This is an example of a mid-sized modern gender-neutral kids' bedroom for kids 4-10 years old in Other with white walls, medium hardwood floors, beige floor, wallpaper and wallpaper.
This is an example of a mid-sized modern gender-neutral kids' bedroom for kids 4-10 years old in Other with white walls, medium hardwood floors, beige floor, wallpaper and wallpaper.
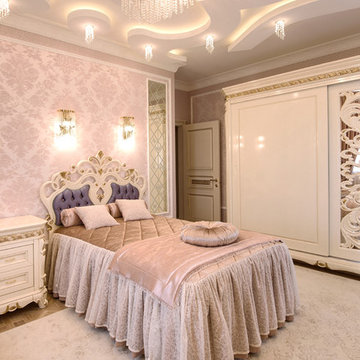
Кирилл Костенко
Inspiration for a large traditional kids' room for kids 4-10 years old and girls in Other with pink walls, medium hardwood floors, beige floor, recessed and wallpaper.
Inspiration for a large traditional kids' room for kids 4-10 years old and girls in Other with pink walls, medium hardwood floors, beige floor, recessed and wallpaper.
Baby and Kids' Design Ideas
1


