Baby and Kids' Design Ideas
Refine by:
Budget
Sort by:Popular Today
21 - 40 of 19,464 photos
Item 1 of 3
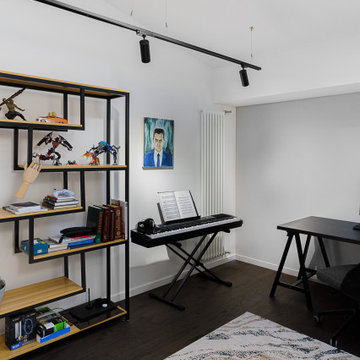
Mid-sized contemporary gender-neutral kids' room in Moscow with white walls, laminate floors, brown floor and exposed beam.

Диван — Bellus; кровать, рабочий стол, стеллаж и шкаф — собственное производство Starikova Design по эскизам автора; журнальные столики — La Redoute Bangor; подвесные потолочные светильники — Lucide.
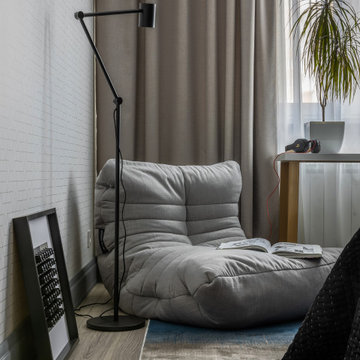
This is an example of a mid-sized contemporary teen room in Other with white walls, laminate floors, beige floor, recessed and wallpaper.
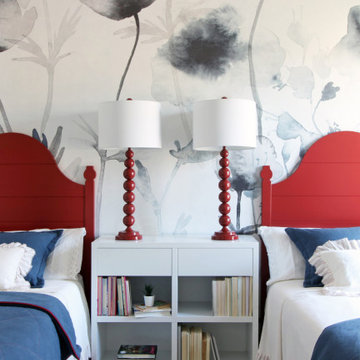
Inspiration for a mid-sized contemporary kids' room for girls in Valencia with white walls.
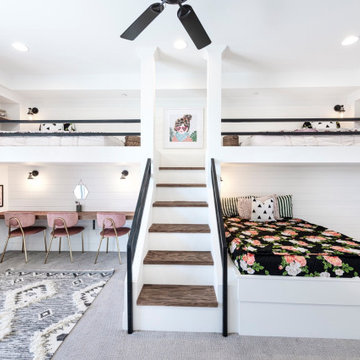
Inspiration for a country kids' bedroom for girls in Las Vegas with white walls, carpet, grey floor and planked wall panelling.
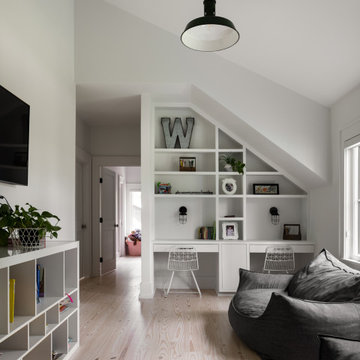
Upstairs loft or family room of modern luxury farmhouse in Pass Christian Mississippi photographed for Watters Architecture by Birmingham Alabama based architectural and interiors photographer Tommy Daspit.
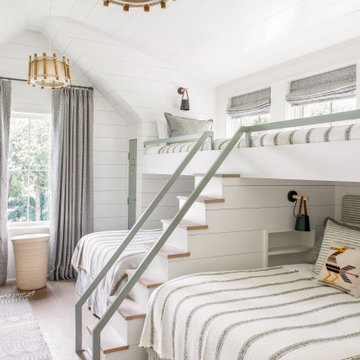
Bunk bedroom featuring custom built-in bunk beds with white oak stair treads painted railing, niches with outlets and lighting, custom drapery and decorative lighting
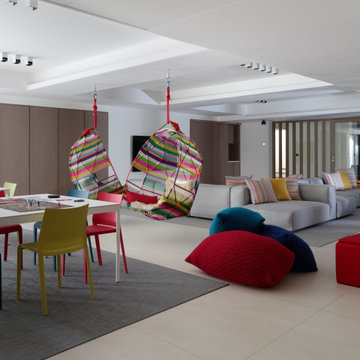
Below ground floor lies the best playroom ever! Ping Pong, art and board games tables, games console, chiars swinging form the ceiling and a large gym and dance area around the corner.
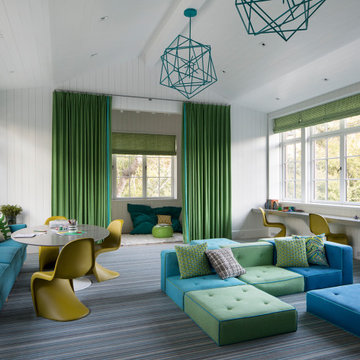
Transitional Kid's Playroom and Study
Photography by Paul Dyer
Photo of a large transitional gender-neutral kids' playroom for kids 4-10 years old in San Francisco with white walls, carpet, multi-coloured floor, timber, vaulted and planked wall panelling.
Photo of a large transitional gender-neutral kids' playroom for kids 4-10 years old in San Francisco with white walls, carpet, multi-coloured floor, timber, vaulted and planked wall panelling.
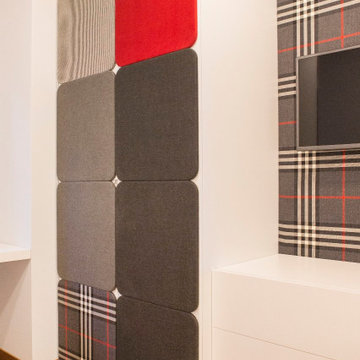
Inspiration for a mid-sized contemporary gender-neutral kids' room in Other with white walls, painted wood floors and brown floor.
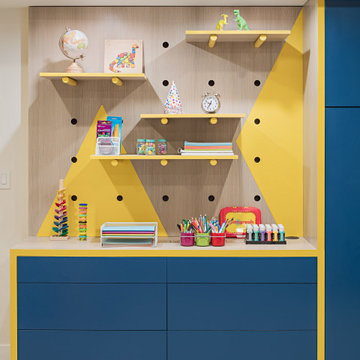
Design by Buckminster Green
Push to open storage for kid's play space and art room
Inspiration for a large contemporary gender-neutral kids' playroom for kids 4-10 years old in Philadelphia with white walls, carpet and grey floor.
Inspiration for a large contemporary gender-neutral kids' playroom for kids 4-10 years old in Philadelphia with white walls, carpet and grey floor.
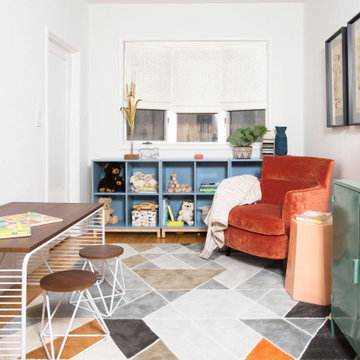
Mid-sized transitional gender-neutral kids' room in San Francisco with white walls, medium hardwood floors and brown floor.
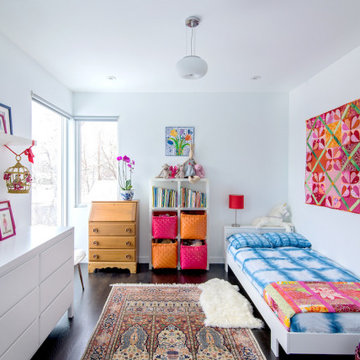
Contemporary kids' room in Denver with white walls, dark hardwood floors and brown floor.
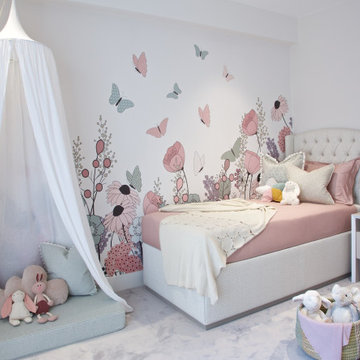
Design ideas for a mid-sized contemporary kids' bedroom for kids 4-10 years old and girls in London with white walls, carpet and grey floor.
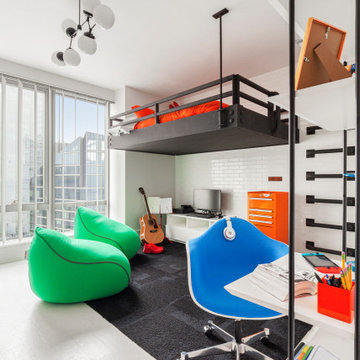
Inspiration for a large contemporary kids' room for boys in New York with white walls, white floor and concrete floors.
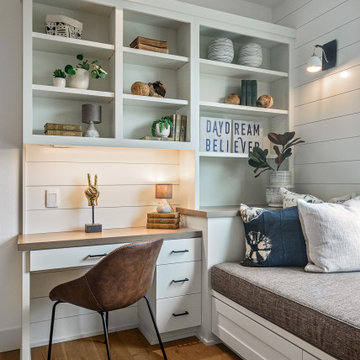
Photo of a country teen room in Portland with white walls and light hardwood floors.
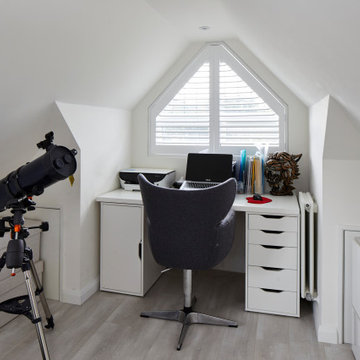
Photo of a mid-sized contemporary gender-neutral kids' room in London with white walls, light hardwood floors and grey floor.
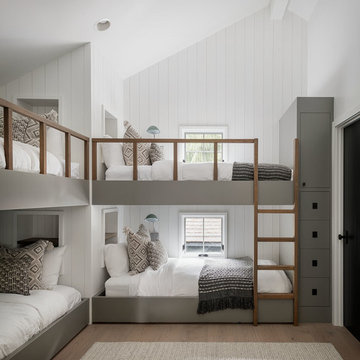
Inspiration for a country gender-neutral kids' bedroom in Seattle with white walls, medium hardwood floors, brown floor and planked wall panelling.
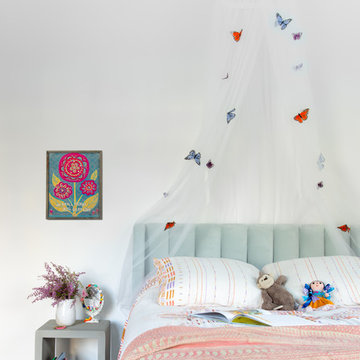
Intentional. Elevated. Artisanal.
With three children under the age of 5, our clients were starting to feel the confines of their Pacific Heights home when the expansive 1902 Italianate across the street went on the market. After learning the home had been recently remodeled, they jumped at the chance to purchase a move-in ready property. We worked with them to infuse the already refined, elegant living areas with subtle edginess and handcrafted details, and also helped them reimagine unused space to delight their little ones.
Elevated furnishings on the main floor complement the home’s existing high ceilings, modern brass bannisters and extensive walnut cabinetry. In the living room, sumptuous emerald upholstery on a velvet side chair balances the deep wood tones of the existing baby grand. Minimally and intentionally accessorized, the room feels formal but still retains a sharp edge—on the walls moody portraiture gets irreverent with a bold paint stroke, and on the the etagere, jagged crystals and metallic sculpture feel rugged and unapologetic. Throughout the main floor handcrafted, textured notes are everywhere—a nubby jute rug underlies inviting sofas in the family room and a half-moon mirror in the living room mixes geometric lines with flax-colored fringe.
On the home’s lower level, we repurposed an unused wine cellar into a well-stocked craft room, with a custom chalkboard, art-display area and thoughtful storage. In the adjoining space, we installed a custom climbing wall and filled the balance of the room with low sofas, plush area rugs, poufs and storage baskets, creating the perfect space for active play or a quiet reading session. The bold colors and playful attitudes apparent in these spaces are echoed upstairs in each of the children’s imaginative bedrooms.
Architect + Developer: McMahon Architects + Studio, Photographer: Suzanna Scott Photography
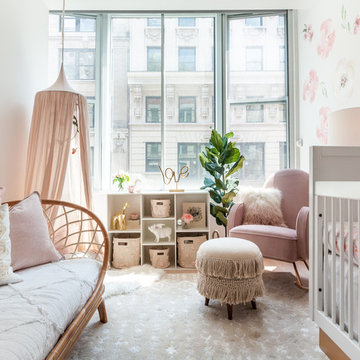
This nursery began in an empty white-box room with incredible natural light, the challenge being to give it warmth and add multi-functionality. Through floral motifs and hints of gold, we created a boho glam room perfect for a little girl. We played with texture to give depth to the soft color palette. The upholstered crib is convertible to a toddler bed, and the daybed can serve as a twin bed, offering a nursery that can grow with baby. The changing table doubles as a dresser, while the hanging canopy play area serves as a perfect play and reading nook.
Baby and Kids' Design Ideas
2

