Baby and Kids' Design Ideas
Refine by:
Budget
Sort by:Popular Today
1 - 20 of 386 photos
Item 1 of 3
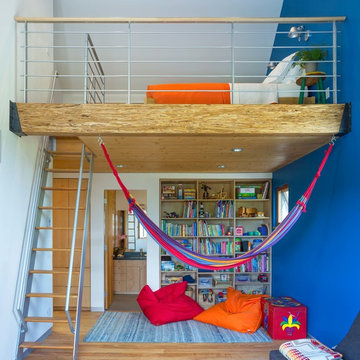
Photo-Jim Westphalen
Photo of a mid-sized contemporary kids' bedroom for boys and kids 4-10 years old in Other with medium hardwood floors, brown floor and blue walls.
Photo of a mid-sized contemporary kids' bedroom for boys and kids 4-10 years old in Other with medium hardwood floors, brown floor and blue walls.
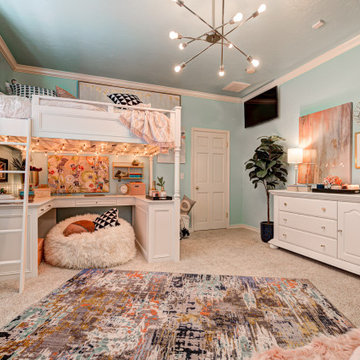
Inspiration for a mid-sized traditional kids' room for girls in Oklahoma City with blue walls, carpet and beige floor.
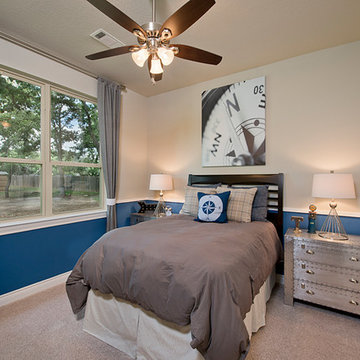
The Wimberley provides a beautifully designed open living space. The elegant master suite has his and her closets and an oversized master shower. The two other spacious bedrooms share a Jack and Jill bathroom with separate vanities. The great room features soaring cathedral ceilings with wood truss beams and flows into the kitchen with an eating bar and large walk-in pantry. The Wimberley offers a two car garage that provides extra storage and leads into a large drop zone. The bonus room upstairs adds more versatile space. Tour the fully furnished Wimberley at our Boerne Design Center.
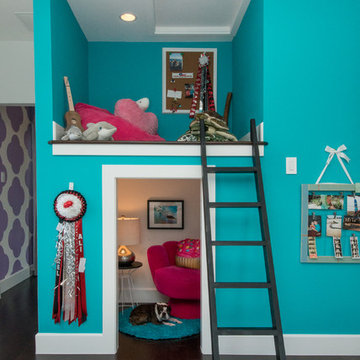
What a fun children's loft! The bottom hosts a cozy reading nook to hang out for some quiet time, or for chatting with the girls. The turquoise walls are amazing, and the white trim with pops of bright pink decor are perfect. What child would not LOVE to have this in their room? Fun fun fun! Designed by DBW Designs, Dawn Brady of Austin Texas.
anna-photography.com
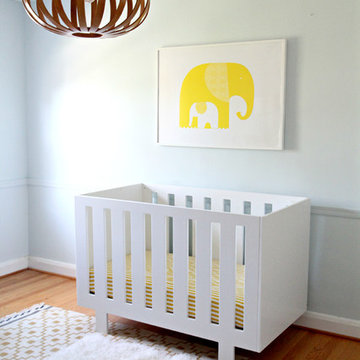
Design ideas for a mid-sized modern gender-neutral nursery in Baltimore with blue walls and medium hardwood floors.
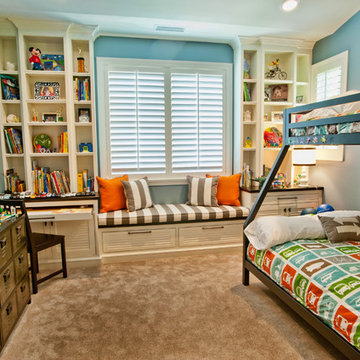
4,945 square foot two-story home, 6 bedrooms, 5 and ½ bathroom plus a secondary family room/teen room. The challenge for the design team of this beautiful New England Traditional home in Brentwood was to find the optimal design for a property with unique topography, the natural contour of this property has 12 feet of elevation fall from the front to the back of the property. Inspired by our client’s goal to create direct connection between the interior living areas and the exterior living spaces/gardens, the solution came with a gradual stepping down of the home design across the largest expanse of the property. With smaller incremental steps from the front property line to the entry door, an additional step down from the entry foyer, additional steps down from a raised exterior loggia and dining area to a slightly elevated lawn and pool area. This subtle approach accomplished a wonderful and fairly undetectable transition which presented a view of the yard immediately upon entry to the home with an expansive experience as one progresses to the rear family great room and morning room…both overlooking and making direct connection to a lush and magnificent yard. In addition, the steps down within the home created higher ceilings and expansive glass onto the yard area beyond the back of the structure. As you will see in the photographs of this home, the family area has a wonderful quality that really sets this home apart…a space that is grand and open, yet warm and comforting. A nice mixture of traditional Cape Cod, with some contemporary accents and a bold use of color…make this new home a bright, fun and comforting environment we are all very proud of. The design team for this home was Architect: P2 Design and Jill Wolff Interiors. Jill Wolff specified the interior finishes as well as furnishings, artwork and accessories.
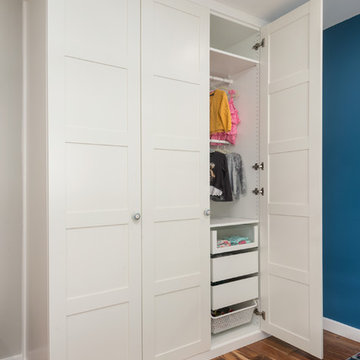
Fun, cheerful little girl's room featuring custom house twin bed frame, bright rug, fun twinkly lights, golden lamp, comfy gray reading chair and custom blue drapes. Photo by Exceptional Frames.
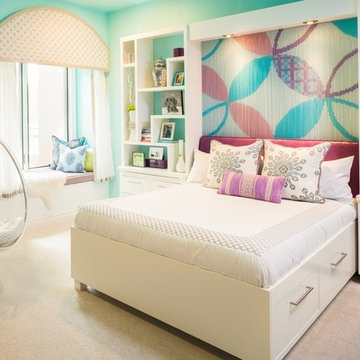
Chain art wall accent add an unexpected chic to this tween space.
The bed designed for storage and classic detailing will keep it current as the years pass. Bright and fun- the perfect retreat for this big-sis.
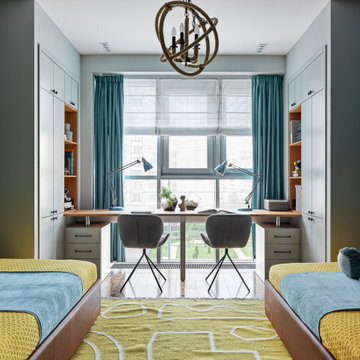
Mid-sized contemporary kids' bedroom in Moscow with blue walls, medium hardwood floors and brown floor for kids 4-10 years old and boys.
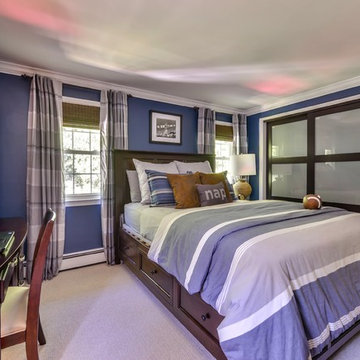
Teen Boy's Sports Themed Bedroom
Interior Design - Jeanne Campana Design
www.jeannecampanadesign.com
Photo of a mid-sized transitional kids' room for boys in New York with blue walls and carpet.
Photo of a mid-sized transitional kids' room for boys in New York with blue walls and carpet.
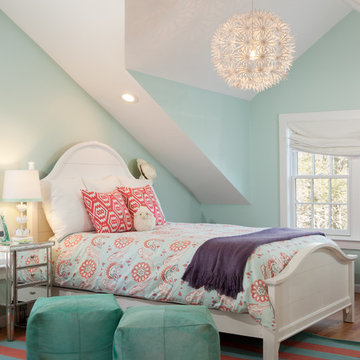
Emily O'Brien
Design ideas for a transitional kids' room for girls in Boston with blue walls.
Design ideas for a transitional kids' room for girls in Boston with blue walls.
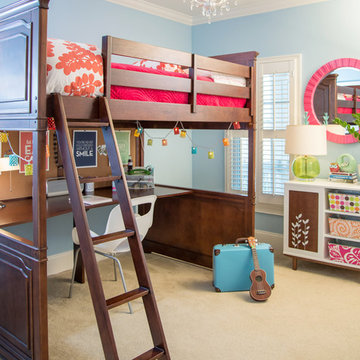
Susie Fougerousse / Rosenberry Rooms
Design ideas for a transitional kids' room for girls in Raleigh with blue walls and carpet.
Design ideas for a transitional kids' room for girls in Raleigh with blue walls and carpet.
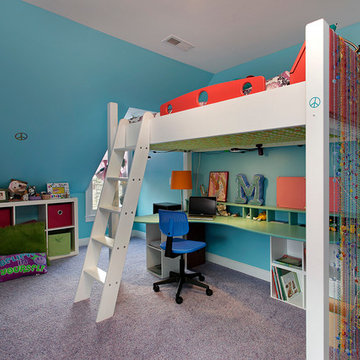
For small bedrooms the space below can become a child's work desk area. The frame can be encased with curtains for a private play/fort.
Photo Jim Butz & Larry Malvin
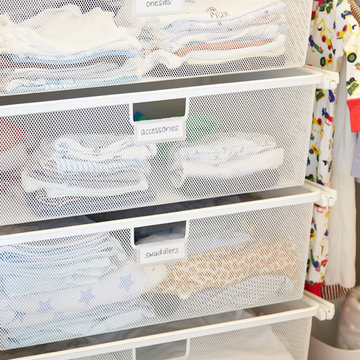
Container Stories Blog
BEFORE & AFTER
MAKING ROOM FOR BABY MAX
Ousting An Office For A Serene, Newborn Sanctuary
Design ideas for a transitional nursery for boys in Other with blue walls and medium hardwood floors.
Design ideas for a transitional nursery for boys in Other with blue walls and medium hardwood floors.
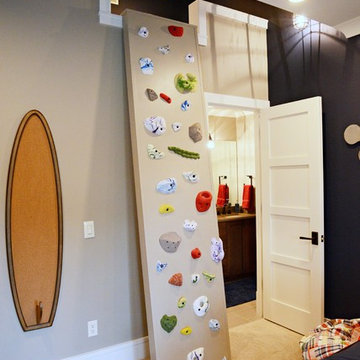
This modern prairie-style home features strong horizontal lines complimented by natural stone and stucco. Inside, the open floor plan and contemporary finishes create a warm and inviting space. The expansive outdoor living area is truly an extension of the interior space; perfect for lounging or entertaining.
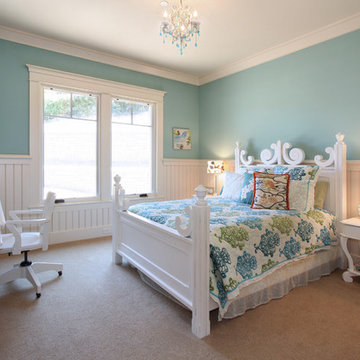
Jeri Koegel
Inspiration for a large traditional kids' bedroom for kids 4-10 years old and girls in San Diego with blue walls, carpet and beige floor.
Inspiration for a large traditional kids' bedroom for kids 4-10 years old and girls in San Diego with blue walls, carpet and beige floor.
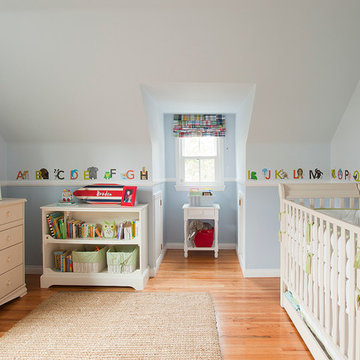
Photos by Manolo Langis
Photo of a traditional gender-neutral nursery in Los Angeles with blue walls and medium hardwood floors.
Photo of a traditional gender-neutral nursery in Los Angeles with blue walls and medium hardwood floors.
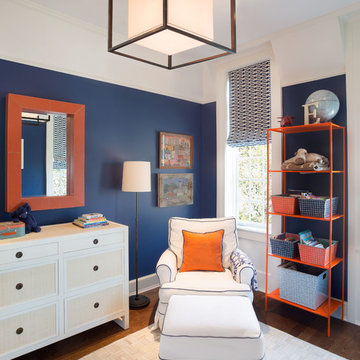
Lincoln Park Home, Jessica Lagrange Interiors LLC, Photo by Kathleen Virginia Page
This is an example of a mid-sized contemporary kids' bedroom for boys in Chicago with blue walls, dark hardwood floors and brown floor.
This is an example of a mid-sized contemporary kids' bedroom for boys in Chicago with blue walls, dark hardwood floors and brown floor.
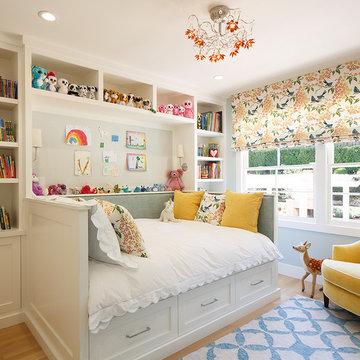
Eric Rorer
Photo of a small transitional kids' bedroom for kids 4-10 years old and girls in San Francisco with blue walls, light hardwood floors and brown floor.
Photo of a small transitional kids' bedroom for kids 4-10 years old and girls in San Francisco with blue walls, light hardwood floors and brown floor.
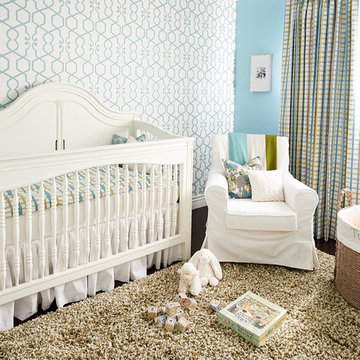
A nursery designed for a little boy
Erich Saide Photography
This is an example of a traditional gender-neutral nursery in Vancouver with blue walls and dark hardwood floors.
This is an example of a traditional gender-neutral nursery in Vancouver with blue walls and dark hardwood floors.
Baby and Kids' Design Ideas
1

