Baby and Kids' Design Ideas
Refine by:
Budget
Sort by:Popular Today
41 - 60 of 382 photos
Item 1 of 3
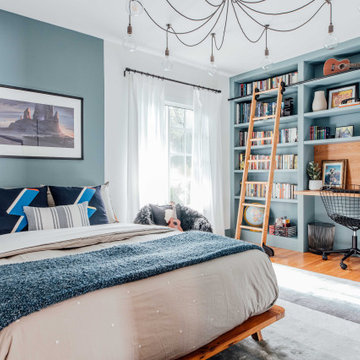
Design + Execution by EFE Creative Lab
Custom Bookcase by Oldemburg Furniture
Photography by Christine Michelle Photography
Transitional kids' room in Miami with blue walls, medium hardwood floors and brown floor for boys.
Transitional kids' room in Miami with blue walls, medium hardwood floors and brown floor for boys.
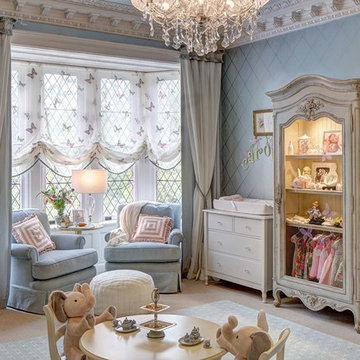
A nursery for twin baby girls for a Designer Show House. Aqua blue hand painted walls, lovely Canopies and draperies in cream and blue. Lovely butterfly fabric for the sheer romans and princess canopy linings, comfortable swivel rockers and a daybed for Mom to rest on those difficult nights. All the fabrics are stain resistant and washable as are the draperies. Theme of Angels, fairis and butterflies. the Butterfly symbolizes new life.
Photographer: Wing Wong of MemoriesTTL
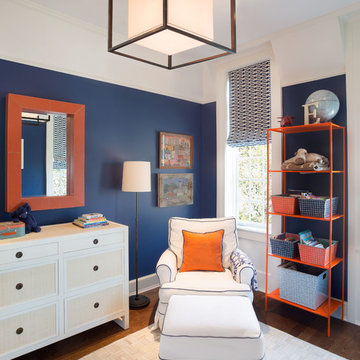
Lincoln Park Home, Jessica Lagrange Interiors LLC, Photo by Kathleen Virginia Page
This is an example of a mid-sized contemporary kids' bedroom for boys in Chicago with blue walls, dark hardwood floors and brown floor.
This is an example of a mid-sized contemporary kids' bedroom for boys in Chicago with blue walls, dark hardwood floors and brown floor.
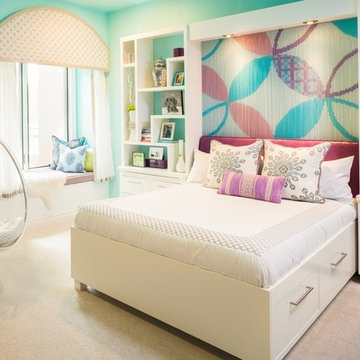
Chain art wall accent add an unexpected chic to this tween space.
The bed designed for storage and classic detailing will keep it current as the years pass. Bright and fun- the perfect retreat for this big-sis.
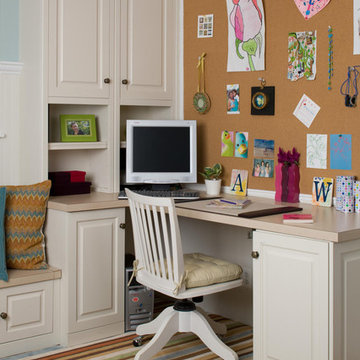
Inspiration for a traditional kids' room for girls in DC Metro with blue walls and carpet.
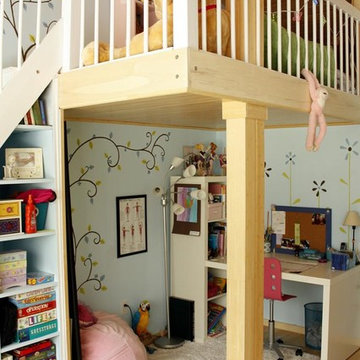
Space saver option for a bright multifunctional space. Hand-painted wall art by Celine Riard, Chic Redesign. Carpentry and photos by Fabrizio Cacciatore.
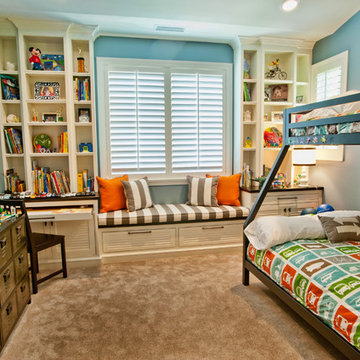
4,945 square foot two-story home, 6 bedrooms, 5 and ½ bathroom plus a secondary family room/teen room. The challenge for the design team of this beautiful New England Traditional home in Brentwood was to find the optimal design for a property with unique topography, the natural contour of this property has 12 feet of elevation fall from the front to the back of the property. Inspired by our client’s goal to create direct connection between the interior living areas and the exterior living spaces/gardens, the solution came with a gradual stepping down of the home design across the largest expanse of the property. With smaller incremental steps from the front property line to the entry door, an additional step down from the entry foyer, additional steps down from a raised exterior loggia and dining area to a slightly elevated lawn and pool area. This subtle approach accomplished a wonderful and fairly undetectable transition which presented a view of the yard immediately upon entry to the home with an expansive experience as one progresses to the rear family great room and morning room…both overlooking and making direct connection to a lush and magnificent yard. In addition, the steps down within the home created higher ceilings and expansive glass onto the yard area beyond the back of the structure. As you will see in the photographs of this home, the family area has a wonderful quality that really sets this home apart…a space that is grand and open, yet warm and comforting. A nice mixture of traditional Cape Cod, with some contemporary accents and a bold use of color…make this new home a bright, fun and comforting environment we are all very proud of. The design team for this home was Architect: P2 Design and Jill Wolff Interiors. Jill Wolff specified the interior finishes as well as furnishings, artwork and accessories.
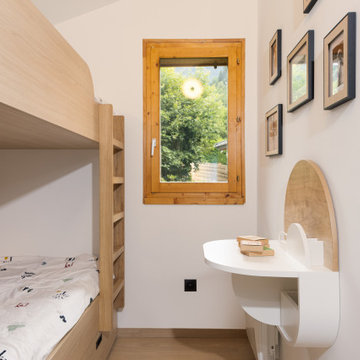
Small scandinavian gender-neutral kids' bedroom in Other with blue walls and light hardwood floors for kids 4-10 years old.
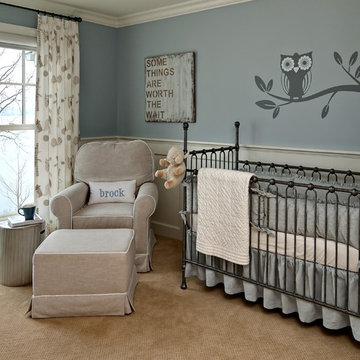
Photo Credit: Mark Ehlen
Photo of a traditional gender-neutral nursery in Minneapolis with blue walls and carpet.
Photo of a traditional gender-neutral nursery in Minneapolis with blue walls and carpet.
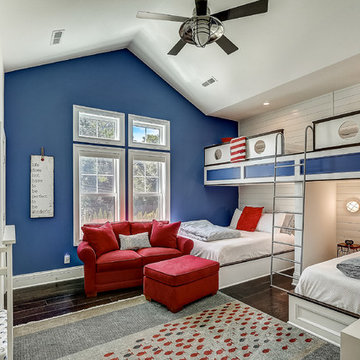
Nautical! Bunk Beds!!
Expansive beach style gender-neutral kids' bedroom in Milwaukee with dark hardwood floors and blue walls for kids 4-10 years old.
Expansive beach style gender-neutral kids' bedroom in Milwaukee with dark hardwood floors and blue walls for kids 4-10 years old.
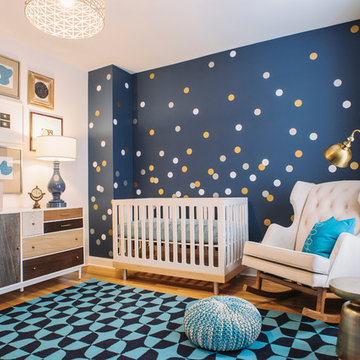
Two Birds Photography
Photo of a mid-sized transitional nursery for boys in Chicago with blue walls and light hardwood floors.
Photo of a mid-sized transitional nursery for boys in Chicago with blue walls and light hardwood floors.
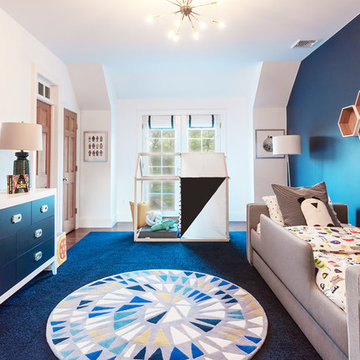
An out of this world, space-themed boys room in suburban New Jersey. The color palette is navy, black, white, and grey, and with geometric motifs as a nod to science and exploration. The sputnik chandelier in satin nickel is the perfect compliment! This large bedroom offers several areas for our little client to play, including a Scandinavian style / Montessori house-shaped playhouse, a comfortable, upholstered daybed, and a cozy reading nook lined in constellations wallpaper. The navy rug is made of Flor carpet tiles and the round rug is New Zealand wool, both durable options. The navy dresser is custom.
Photo Credit: Erin Coren, Curated Nest Interiors
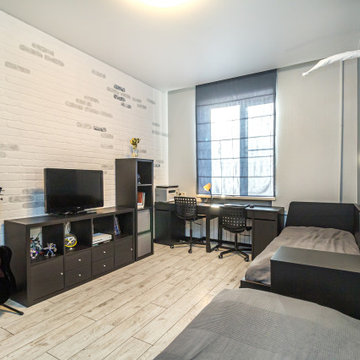
Small scandinavian kids' room in Other with blue walls, laminate floors, beige floor and wallpaper for boys.
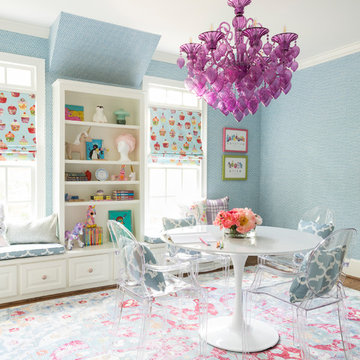
This is an example of a traditional kids' playroom for kids 4-10 years old and girls in Atlanta with blue walls.
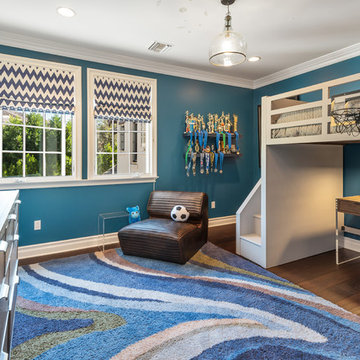
Inspiration for a mid-sized transitional kids' bedroom for boys in San Diego with blue walls, dark hardwood floors and brown floor.
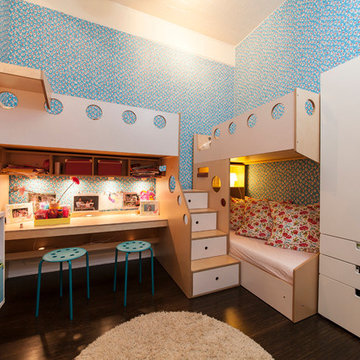
photography by Juan Lopez Gil
This is an example of a small contemporary kids' bedroom for girls and kids 4-10 years old in New York with blue walls and dark hardwood floors.
This is an example of a small contemporary kids' bedroom for girls and kids 4-10 years old in New York with blue walls and dark hardwood floors.
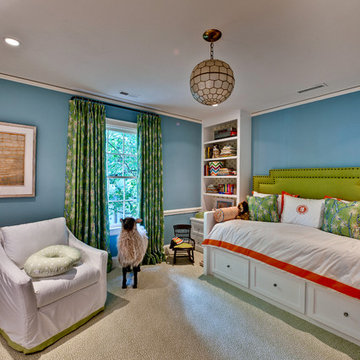
This is an example of an eclectic gender-neutral kids' bedroom for kids 4-10 years old in Charlotte with blue walls and carpet.
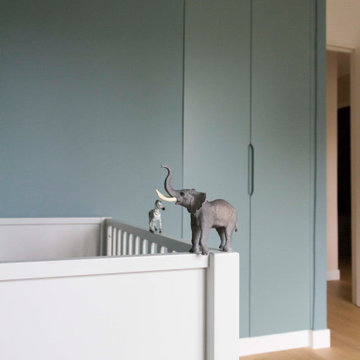
Inspiration for a large contemporary gender-neutral nursery in Paris with blue walls, light hardwood floors and brown floor.
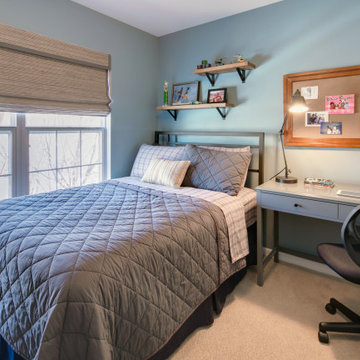
This is an example of a small transitional kids' room for boys in DC Metro with blue walls, carpet and beige floor.
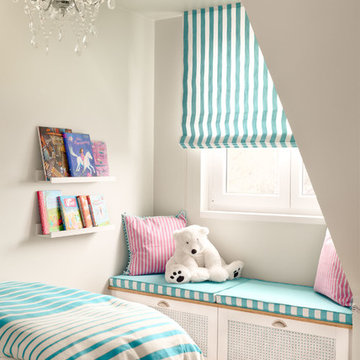
Vor dem Fenster eine Sitzbank für die Nachmittagslektüre. Sitzkissen mit Anti-Rutsch-Unterlage unten. Große Schubladen für die Aufbewahrung von Spielzeugen. Wandfarbe Pale Powder von Farrow & Ball. Möbel- und Kissen Design von Mehringer & Sartori.
Foto: Andreas Jekic
Baby and Kids' Design Ideas
3

