Baby and Kids' Design Ideas
Refine by:
Budget
Sort by:Popular Today
1 - 20 of 1,242 photos
Item 1 of 3

Perfect spacious bedroom for a young girl.
Lots of natural light.
Design ideas for a mid-sized contemporary kids' bedroom for kids 4-10 years old and girls in Geelong with white walls, medium hardwood floors, beige floor, wallpaper and wallpaper.
Design ideas for a mid-sized contemporary kids' bedroom for kids 4-10 years old and girls in Geelong with white walls, medium hardwood floors, beige floor, wallpaper and wallpaper.
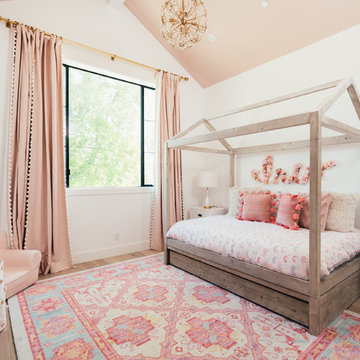
Our clients purchased a new house, but wanted to add their own personal style and touches to make it really feel like home. We added a few updated to the exterior, plus paneling in the entryway and formal sitting room, customized the master closet, and cosmetic updates to the kitchen, formal dining room, great room, formal sitting room, laundry room, children’s spaces, nursery, and master suite. All new furniture, accessories, and home-staging was done by InHance. Window treatments, wall paper, and paint was updated, plus we re-did the tile in the downstairs powder room to glam it up. The children’s bedrooms and playroom have custom furnishings and décor pieces that make the rooms feel super sweet and personal. All the details in the furnishing and décor really brought this home together and our clients couldn’t be happier!
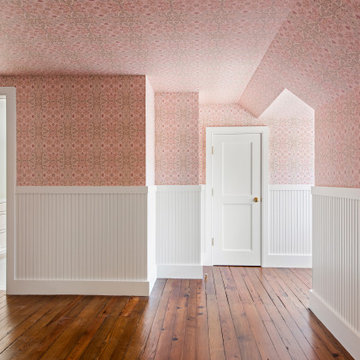
Little girl's bedroom featuring resurfaced existing antique heart pine flooring, painted vertical wainscoting topped with dainty pink wallpaper on the walls and ceiling. Repurposed original windows and historic glass from the early 1920s and custom built-in bench seats top off this wonderful space.

Mid-sized scandinavian kids' bedroom in London with multi-coloured walls, medium hardwood floors and panelled walls.

Our Seattle studio designed this stunning 5,000+ square foot Snohomish home to make it comfortable and fun for a wonderful family of six.
On the main level, our clients wanted a mudroom. So we removed an unused hall closet and converted the large full bathroom into a powder room. This allowed for a nice landing space off the garage entrance. We also decided to close off the formal dining room and convert it into a hidden butler's pantry. In the beautiful kitchen, we created a bright, airy, lively vibe with beautiful tones of blue, white, and wood. Elegant backsplash tiles, stunning lighting, and sleek countertops complete the lively atmosphere in this kitchen.
On the second level, we created stunning bedrooms for each member of the family. In the primary bedroom, we used neutral grasscloth wallpaper that adds texture, warmth, and a bit of sophistication to the space creating a relaxing retreat for the couple. We used rustic wood shiplap and deep navy tones to define the boys' rooms, while soft pinks, peaches, and purples were used to make a pretty, idyllic little girls' room.
In the basement, we added a large entertainment area with a show-stopping wet bar, a large plush sectional, and beautifully painted built-ins. We also managed to squeeze in an additional bedroom and a full bathroom to create the perfect retreat for overnight guests.
For the decor, we blended in some farmhouse elements to feel connected to the beautiful Snohomish landscape. We achieved this by using a muted earth-tone color palette, warm wood tones, and modern elements. The home is reminiscent of its spectacular views – tones of blue in the kitchen, primary bathroom, boys' rooms, and basement; eucalyptus green in the kids' flex space; and accents of browns and rust throughout.
---Project designed by interior design studio Kimberlee Marie Interiors. They serve the Seattle metro area including Seattle, Bellevue, Kirkland, Medina, Clyde Hill, and Hunts Point.
For more about Kimberlee Marie Interiors, see here: https://www.kimberleemarie.com/
To learn more about this project, see here:
https://www.kimberleemarie.com/modern-luxury-home-remodel-snohomish
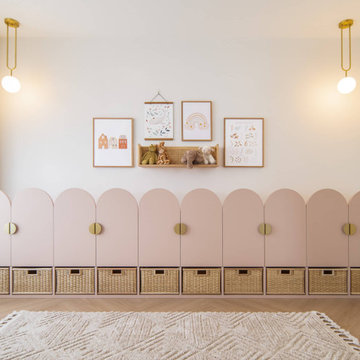
Scandinavian kids' playroom in Singapore with white walls, medium hardwood floors and brown floor for girls.
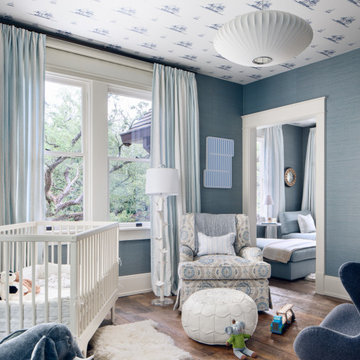
This is an example of a mid-sized contemporary nursery for boys in Houston with blue walls, medium hardwood floors, brown floor, wallpaper and wallpaper.
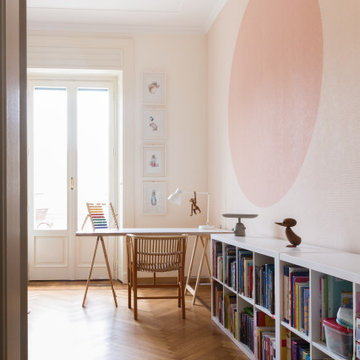
Cameretta dai colori pastello
This is an example of a contemporary kids' room in Milan with pink walls, medium hardwood floors and brown floor.
This is an example of a contemporary kids' room in Milan with pink walls, medium hardwood floors and brown floor.
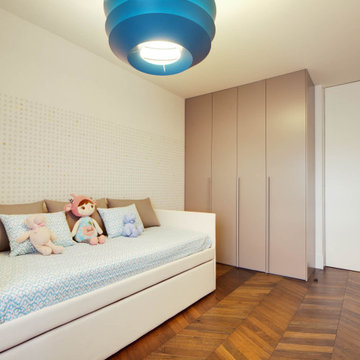
Habitación infantil sobria, con detalles en paredes, cama infantil,, espacio de almacenaje y de nuevo, formas geométricas singulares para la lámpara.
Inspiration for a large contemporary gender-neutral kids' room in Other with white walls, medium hardwood floors and brown floor.
Inspiration for a large contemporary gender-neutral kids' room in Other with white walls, medium hardwood floors and brown floor.
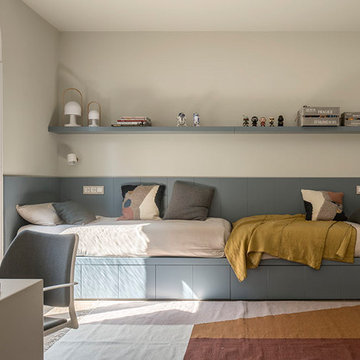
Proyecto realizado por Meritxell Ribé - The Room Studio
Construcción: The Room Work
Fotografías: Mauricio Fuertes
Photo of a mid-sized mediterranean kids' bedroom for kids 4-10 years old and boys in Barcelona with beige walls, medium hardwood floors and beige floor.
Photo of a mid-sized mediterranean kids' bedroom for kids 4-10 years old and boys in Barcelona with beige walls, medium hardwood floors and beige floor.
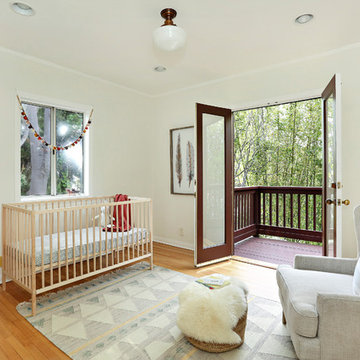
Transitional gender-neutral nursery in Los Angeles with beige walls, medium hardwood floors and beige floor.
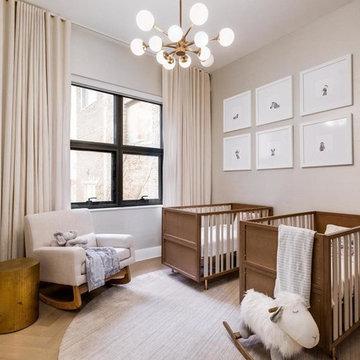
Evan Joseph
Photo of a transitional gender-neutral nursery in New York with beige walls, medium hardwood floors and brown floor.
Photo of a transitional gender-neutral nursery in New York with beige walls, medium hardwood floors and brown floor.
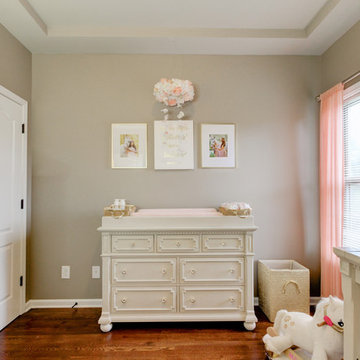
Photo Credit: Knox Shots
Photo of a small traditional nursery for girls in Nashville with grey walls, medium hardwood floors and brown floor.
Photo of a small traditional nursery for girls in Nashville with grey walls, medium hardwood floors and brown floor.
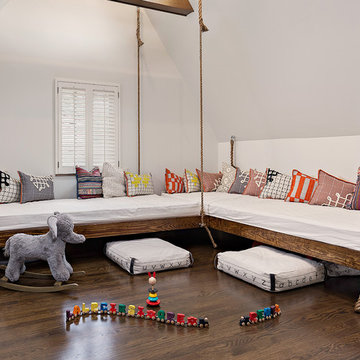
The soaring cathedral ceilings and warm exposed beams were the only features to speak of in this non-descript open landing. Off the hallway near the kids’ rooms, its small size and open layout made it something in between a hallway and a room. While most might consider a TV or office nook for this space, its adjacency to the children’s quarters inspired the designer toward something more imaginative. Inspired by the bright open space, this design achieves a sort of Balinese treehouse aesthetic – and all of it is designed specifically for fun.
Playful hanging beds swing freely on sisal rope, creating a beckoning space that draws in children and adults alike. The mattresses were filled especially with non-toxic, non-petroleum natural fiber fill to make them healthy to sleep and lounge on – and encased in removable, washable organic cotton slipcovers. As the children are young, the floor space (finished in non-toxic lacquer) is kept clear and available for sprawling play. Large storage benches topped with walnut seats keep toys and books well organized, and ready for action at any time.
Dave Bryce Photography
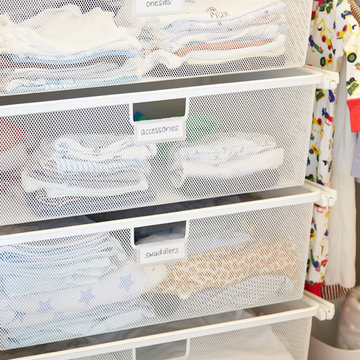
Container Stories Blog
BEFORE & AFTER
MAKING ROOM FOR BABY MAX
Ousting An Office For A Serene, Newborn Sanctuary
Design ideas for a transitional nursery for boys in Other with blue walls and medium hardwood floors.
Design ideas for a transitional nursery for boys in Other with blue walls and medium hardwood floors.
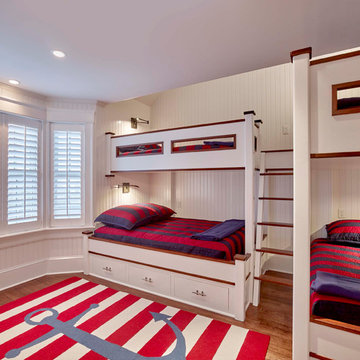
This is an example of a mid-sized beach style kids' bedroom for kids 4-10 years old and boys in Philadelphia with white walls, medium hardwood floors and brown floor.
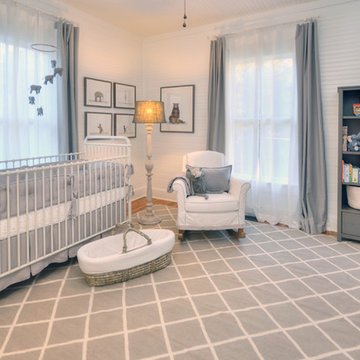
Mid-sized country gender-neutral nursery in Other with white walls, medium hardwood floors and grey floor.
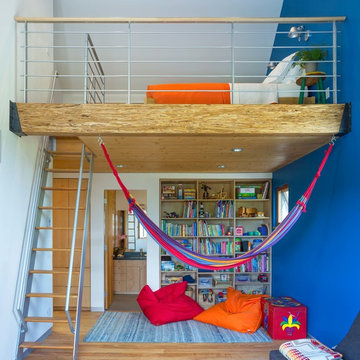
Photo-Jim Westphalen
Photo of a mid-sized contemporary kids' bedroom for boys and kids 4-10 years old in Other with medium hardwood floors, brown floor and blue walls.
Photo of a mid-sized contemporary kids' bedroom for boys and kids 4-10 years old in Other with medium hardwood floors, brown floor and blue walls.
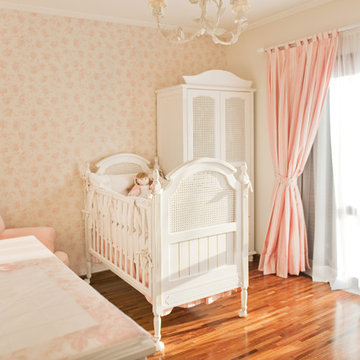
Inspiration for a mid-sized traditional nursery for girls in San Francisco with pink walls and medium hardwood floors.
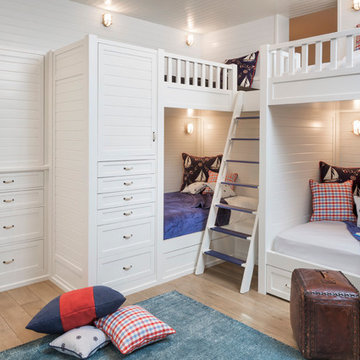
Inspiration for a beach style kids' bedroom in Orange County with white walls and medium hardwood floors.
Baby and Kids' Design Ideas
1

