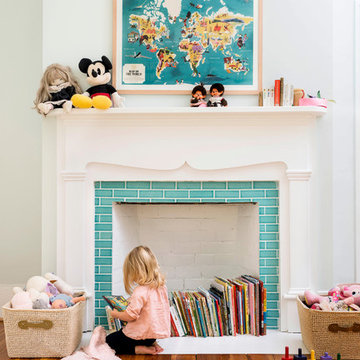Baby and Kids' Design Ideas
Refine by:
Budget
Sort by:Popular Today
81 - 100 of 1,245 photos
Item 1 of 3
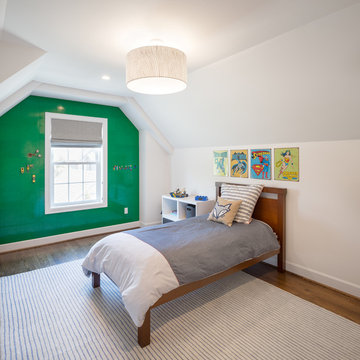
For this family’s Lego loving son, we created a custom wall in his bedroom, complete with specially cut Lego base plates to fit the room’s angles. Bonus: No more Legos on the floor!
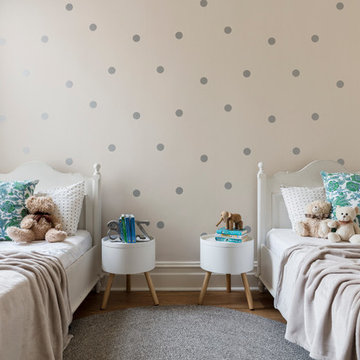
This young family home is a terrace house nestled in the back streets of Paddington. The project brief was to reinterpret the interior layouts of an approved DA renovation for the young family. The home was a major renovation with the The Designory providing design and documentation consultancy to the clients and completing all of the interior design components of the project as well as assisting with the building project management. The concept complimented the traditional features of the home, pairing this with crisp, modern sensibilities. Keeping the overall palette simple has allowed the client’s love of colour to be injected throughout the decorating elements. With functionality, storage and space being key for the small house, clever design elements and custom joinery were used throughout. With the final decorating elements adding touches of colour in a sophisticated yet luxe palette, this home is now filled with light and is perfect for easy family living and entertaining.
CREDITS
Designer: Margo Reed
Builder: B2 Construction
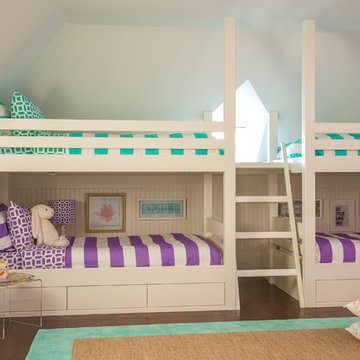
John Gruen
Design ideas for a mid-sized transitional kids' bedroom in New York with white walls and medium hardwood floors.
Design ideas for a mid-sized transitional kids' bedroom in New York with white walls and medium hardwood floors.
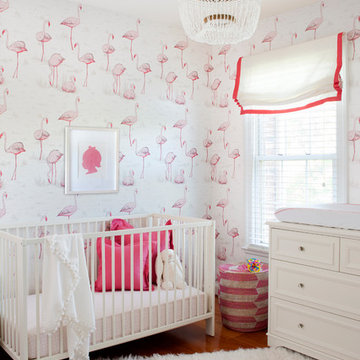
Stacy Zarin Photography
This is an example of a mid-sized transitional nursery for girls in New York with multi-coloured walls and medium hardwood floors.
This is an example of a mid-sized transitional nursery for girls in New York with multi-coloured walls and medium hardwood floors.
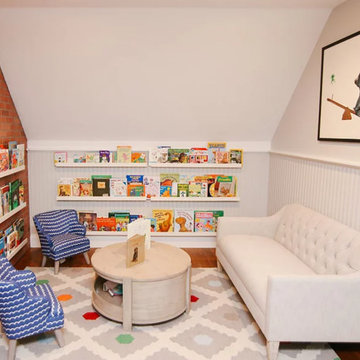
Mid-sized traditional gender-neutral kids' playroom in Salt Lake City with white walls, medium hardwood floors and brown floor for kids 4-10 years old.
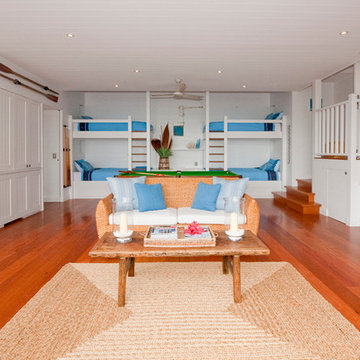
Tim Mooney Photography
This is an example of a large beach style gender-neutral kids' bedroom in Sydney with white walls and medium hardwood floors.
This is an example of a large beach style gender-neutral kids' bedroom in Sydney with white walls and medium hardwood floors.
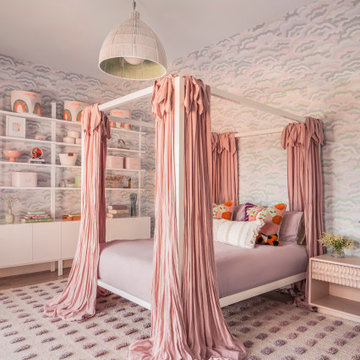
This is an example of a beach style kids' room for girls in New York with multi-coloured walls, medium hardwood floors, brown floor and wallpaper.
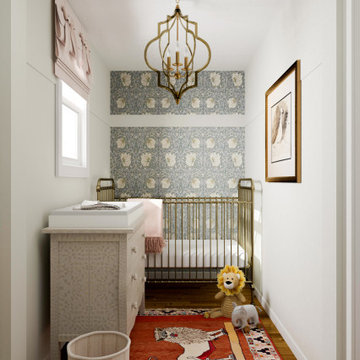
"My vision was to create a space rooted in classic design with a few modern pieces sprinkled in for a collected vibe."
Small eclectic gender-neutral nursery in San Francisco with white walls, medium hardwood floors and wallpaper.
Small eclectic gender-neutral nursery in San Francisco with white walls, medium hardwood floors and wallpaper.
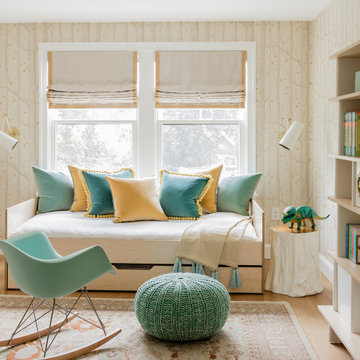
Photo of a transitional gender-neutral kids' bedroom in Boston with beige walls, medium hardwood floors and brown floor.
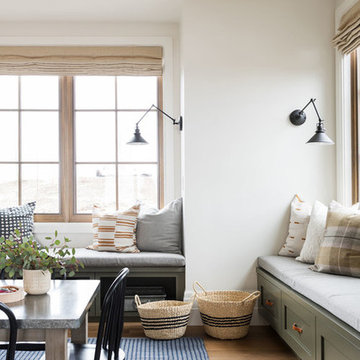
Design ideas for a large transitional gender-neutral kids' playroom in Salt Lake City with white walls, medium hardwood floors and brown floor.
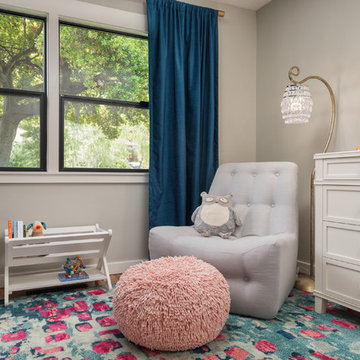
Fun, cheerful little girl's room featuring custom house twin bed frame, bright rug, fun twinkly lights, golden lamp, comfy gray reading chair and custom blue drapes. Photo by Exceptional Frames.
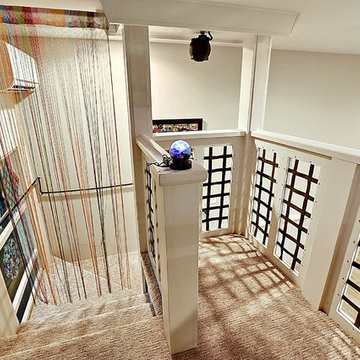
This is a sensory room built for a child that we recently worked with. This room allowed for them to have a safe and fun place to spend their time. Not only safe and fun, but beautiful! With a hideaway bunk, place to eat, place to watch TV, gaming stations, a bathroom, and anything you'd possibly need to have a blissful day.
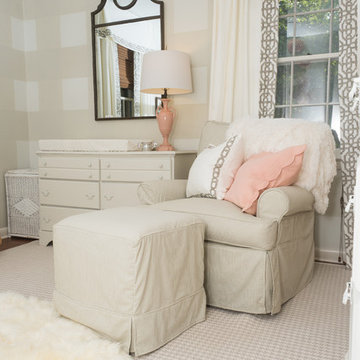
This is an example of a small traditional nursery for girls in Charleston with beige walls, medium hardwood floors and brown floor.
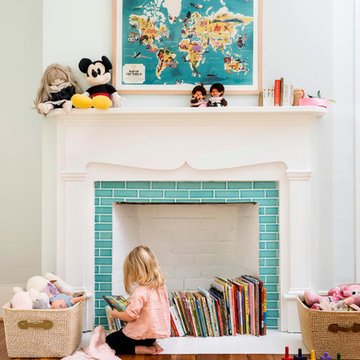
Lissa Gotwals Photography
Traditional gender-neutral kids' playroom in Raleigh with white walls and medium hardwood floors.
Traditional gender-neutral kids' playroom in Raleigh with white walls and medium hardwood floors.
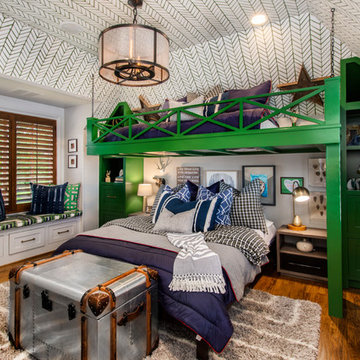
Versatile Imaging
Design ideas for a mid-sized traditional kids' bedroom for kids 4-10 years old and boys in Dallas with multi-coloured walls and medium hardwood floors.
Design ideas for a mid-sized traditional kids' bedroom for kids 4-10 years old and boys in Dallas with multi-coloured walls and medium hardwood floors.
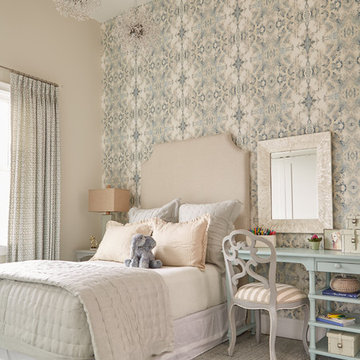
Design ideas for a transitional kids' room for kids 4-10 years old and girls in Boston with multi-coloured walls, medium hardwood floors and brown floor.
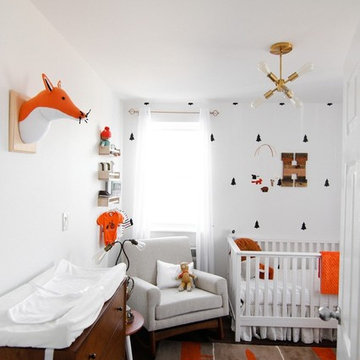
"Pine Tree Pattern" vinyl wall decals. Feedback image by @steffyspandcs
Photo of a small contemporary gender-neutral nursery in Vancouver with white walls, medium hardwood floors and brown floor.
Photo of a small contemporary gender-neutral nursery in Vancouver with white walls, medium hardwood floors and brown floor.
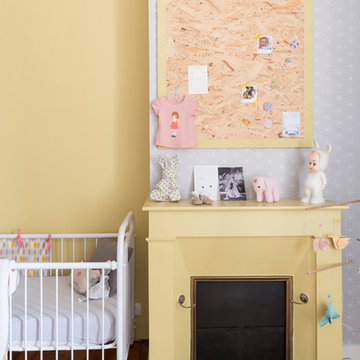
Julien Fernandez
Inspiration for a mid-sized scandinavian gender-neutral nursery in Bordeaux with yellow walls and medium hardwood floors.
Inspiration for a mid-sized scandinavian gender-neutral nursery in Bordeaux with yellow walls and medium hardwood floors.
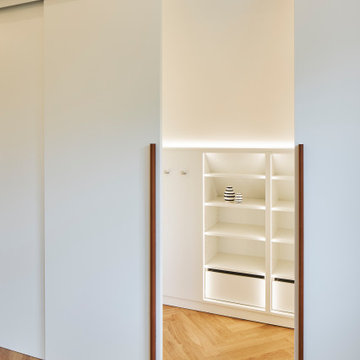
Hochwertiger Dachgeschoss-Umbau in einer Altbauvilla | NRW ===> Einbauschrank: individuell nach den Wünschen der Bauherren geplanter begehbarer Einbauschrank +++ Farbgestaltung mit Farrow & Ball-Farben +++ Foto: Lioba Schneider Architekturfotografie www.liobaschneider.de +++ Architekturbüro: CLAUDIA GROTEGUT ARCHITEKTUR + KONZEPT www.claudia-grotegut.de
Baby and Kids' Design Ideas
5


