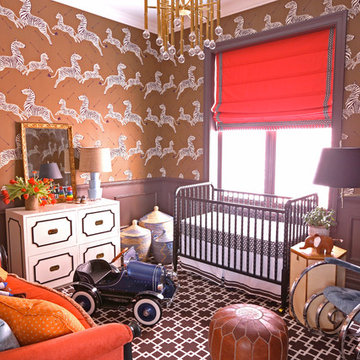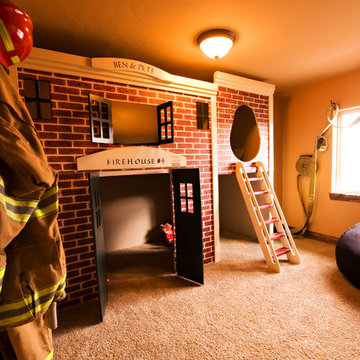Baby and Kids' Design Ideas
Refine by:
Budget
Sort by:Popular Today
1 - 20 of 453 photos
Item 1 of 3
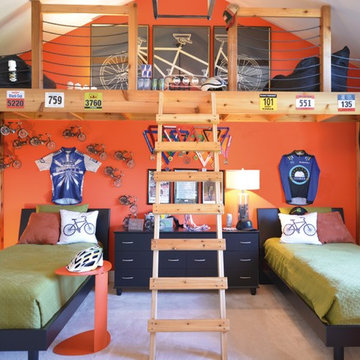
Photo Credit: Doug Warner, Communication Associates.
Small transitional kids' bedroom in Detroit with carpet, multi-coloured walls and beige floor for kids 4-10 years old and boys.
Small transitional kids' bedroom in Detroit with carpet, multi-coloured walls and beige floor for kids 4-10 years old and boys.
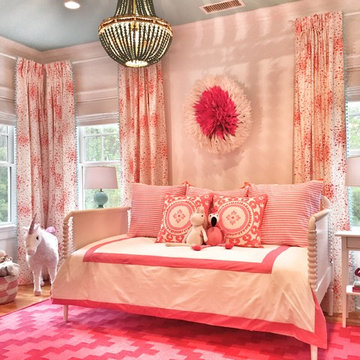
Design ideas for a transitional kids' bedroom for kids 4-10 years old and girls in New York with white walls and medium hardwood floors.
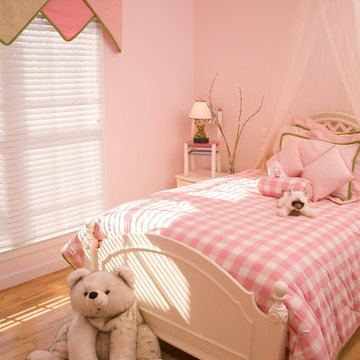
Kris D'Amico
Photo of a mid-sized transitional kids' bedroom for kids 4-10 years old and girls in Nashville with pink walls and light hardwood floors.
Photo of a mid-sized transitional kids' bedroom for kids 4-10 years old and girls in Nashville with pink walls and light hardwood floors.
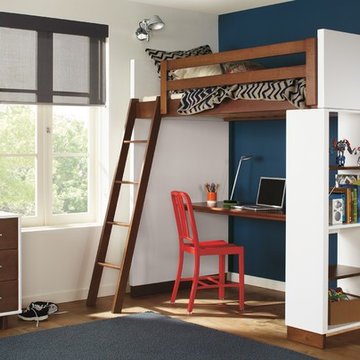
Made by a family-owned company in New York, the Moda loft brings modern, functional design to kids' furniture. It features a clever, space-efficient design with multiple desk and bookcase storage options. Crafted from solid maple and durable MDF, you can choose from wood finishes and an array of bright colors. Our Moda loft beds meet or exceed all U.S. government safety standards, as well as CPSC requirements and ASTM standards.
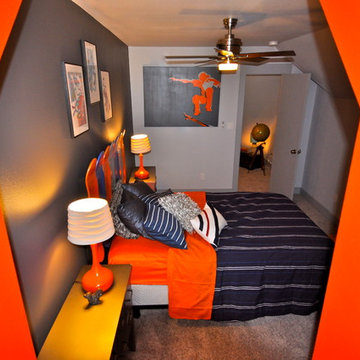
This room was for the second to eldest Hatmaker son.
Brandon Hatmaker designed and built the skater painting and skateboard headboard.
Dot the Nai (Nai Obeid) is the featured artist for work above bed.
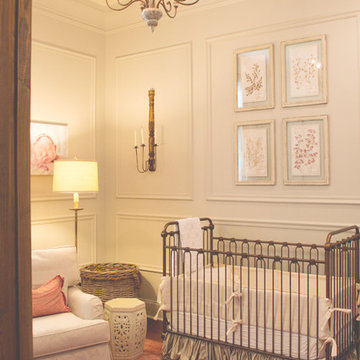
Entre Nous Design
This is an example of a mid-sized transitional nursery for girls in New Orleans with white walls and carpet.
This is an example of a mid-sized transitional nursery for girls in New Orleans with white walls and carpet.
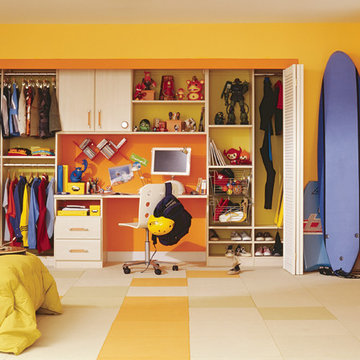
Design ideas for a traditional kids' room for boys in New York with yellow walls and multi-coloured floor.
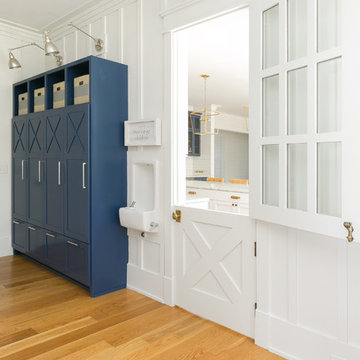
Patrick Brickman
Design ideas for a mid-sized country gender-neutral kids' room in Charleston with white walls, medium hardwood floors and brown floor.
Design ideas for a mid-sized country gender-neutral kids' room in Charleston with white walls, medium hardwood floors and brown floor.
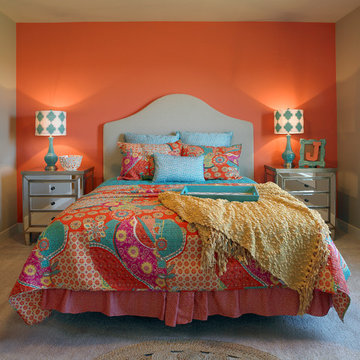
Jagoe Homes, Inc.
Project: Windham Hill, Little Rock Craftsman Home.
Location: Evansville, Indiana. Site: WH 174.
Mid-sized transitional kids' room in Other with carpet, multi-coloured walls and brown floor for girls.
Mid-sized transitional kids' room in Other with carpet, multi-coloured walls and brown floor for girls.
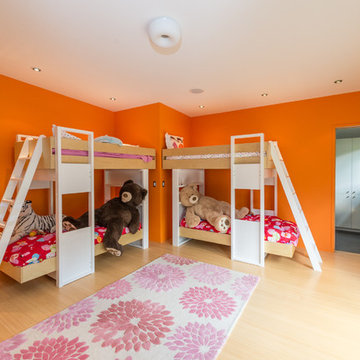
Inspiration for a large contemporary kids' bedroom for kids 4-10 years old and girls in Phoenix with orange walls, light hardwood floors and beige floor.
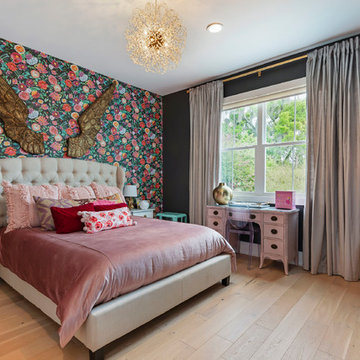
This is an example of a large transitional kids' bedroom for kids 4-10 years old and girls in Orlando with black walls, light hardwood floors and beige floor.
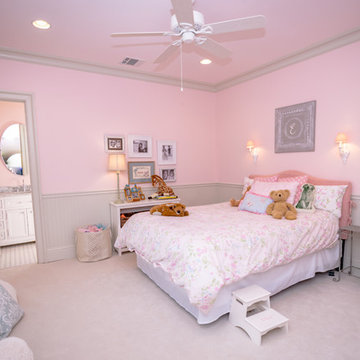
A little girls room with a pale pink ceiling and pale gray wainscoat
This fast pace second level addition in Lakeview has received a lot of attention in this quite neighborhood by neighbors and house visitors. Ana Borden designed the second level addition on this previous one story residence and drew from her experience completing complicated multi-million dollar institutional projects. The overall project, including designing the second level addition included tieing into the existing conditions in order to preserve the remaining exterior lot for a new pool. The Architect constructed a three dimensional model in Revit to convey to the Clients the design intent while adhering to all required building codes. The challenge also included providing roof slopes within the allowable existing chimney distances, stair clearances, desired room sizes and working with the structural engineer to design connections and structural member sizes to fit the constraints listed above. Also, extensive coordination was required for the second addition, including supports designed by the structural engineer in conjunction with the existing pre and post tensioned slab. The Architect’s intent was also to create a seamless addition that appears to have been part of the existing residence while not impacting the remaining lot. Overall, the final construction fulfilled the Client’s goals of adding a bedroom and bathroom as well as additional storage space within their time frame and, of course, budget.
Smart Media
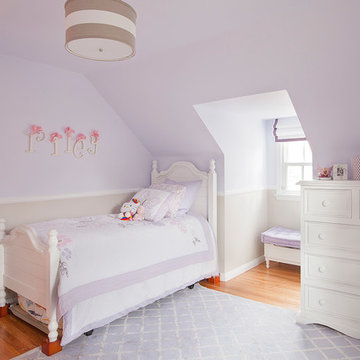
Photos by Manolo Langis
Design ideas for a traditional kids' bedroom for kids 4-10 years old and girls in Los Angeles with purple walls and medium hardwood floors.
Design ideas for a traditional kids' bedroom for kids 4-10 years old and girls in Los Angeles with purple walls and medium hardwood floors.
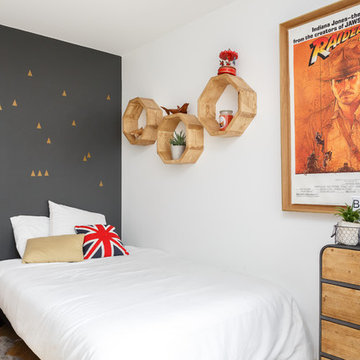
Nos équipes ont utilisé quelques bons tuyaux pour apporter ergonomie, rangements, et caractère à cet appartement situé à Neuilly-sur-Seine. L’utilisation ponctuelle de couleurs intenses crée une nouvelle profondeur à l’espace tandis que le choix de matières naturelles et douces apporte du style. Effet déco garanti!
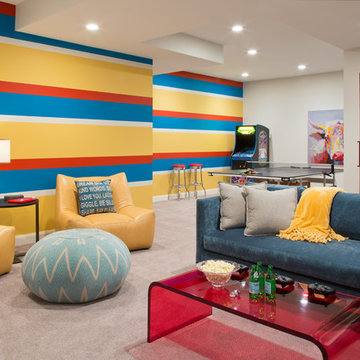
Emily Redfield
This is an example of a transitional gender-neutral kids' room in Denver with multi-coloured walls, carpet and beige floor.
This is an example of a transitional gender-neutral kids' room in Denver with multi-coloured walls, carpet and beige floor.
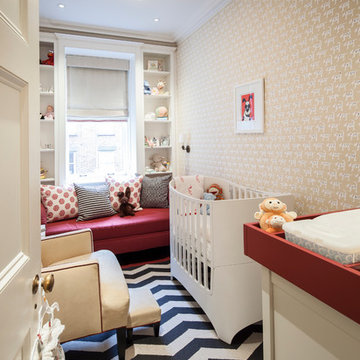
Design ideas for a transitional gender-neutral nursery in New York with multi-coloured walls, carpet and multi-coloured floor.
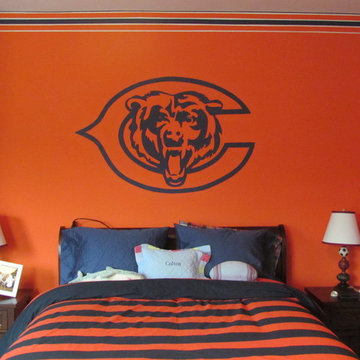
Chicago Bears Mural with complimenting stripe
This is an example of a transitional kids' room for boys in Philadelphia with carpet and multi-coloured walls.
This is an example of a transitional kids' room for boys in Philadelphia with carpet and multi-coloured walls.
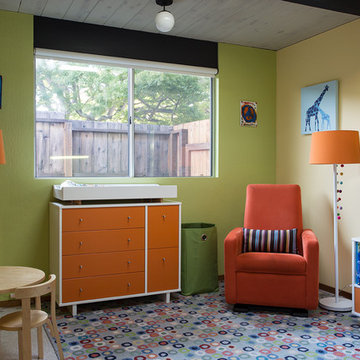
Mariko Reed
Inspiration for a midcentury gender-neutral nursery in San Francisco with green walls.
Inspiration for a midcentury gender-neutral nursery in San Francisco with green walls.
Baby and Kids' Design Ideas
1


