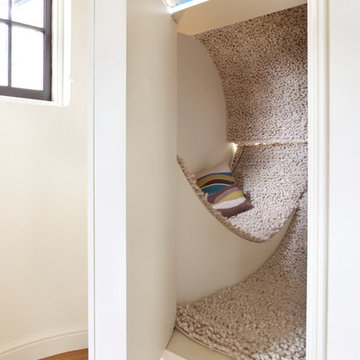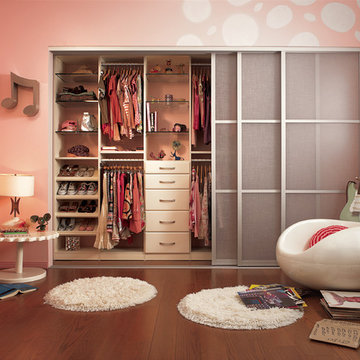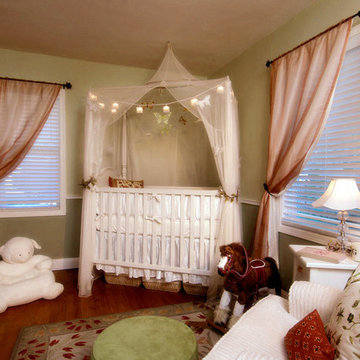Baby and Kids' Design Ideas
Refine by:
Budget
Sort by:Popular Today
1 - 20 of 137 photos
Item 1 of 3
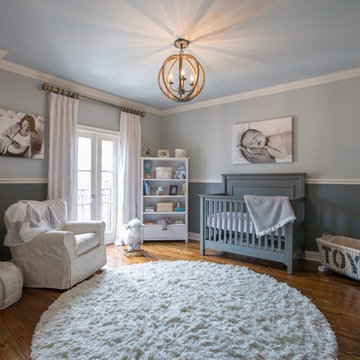
Design ideas for a transitional gender-neutral nursery in New Orleans with grey walls and medium hardwood floors.
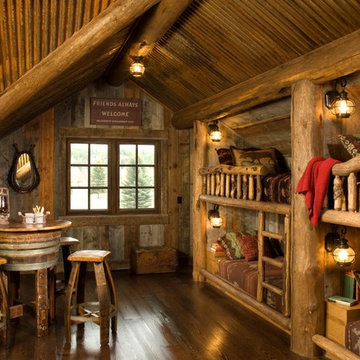
Longviews Studios, Inc.
Photo of a country gender-neutral kids' bedroom for kids 4-10 years old in Other with dark hardwood floors.
Photo of a country gender-neutral kids' bedroom for kids 4-10 years old in Other with dark hardwood floors.
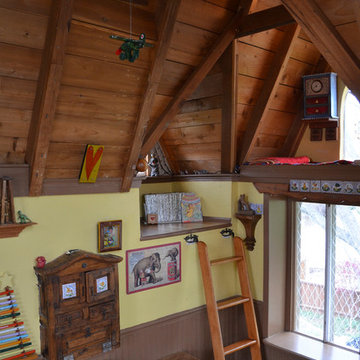
Photo: Sarah Greenman © 2013 Houzz
Read the Houzz article about this kids' tree house: http://www.houzz.com/ideabooks/8884948/list/The-Most-Incredible-Kids--Tree-House-You-ll-Ever-See-
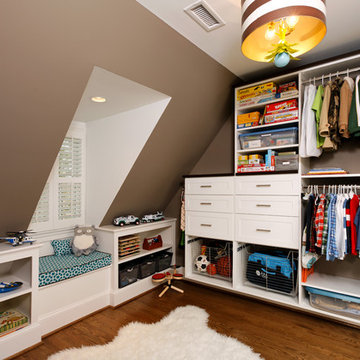
Design ideas for a contemporary kids' room for kids 4-10 years old and boys in DC Metro with brown walls and medium hardwood floors.
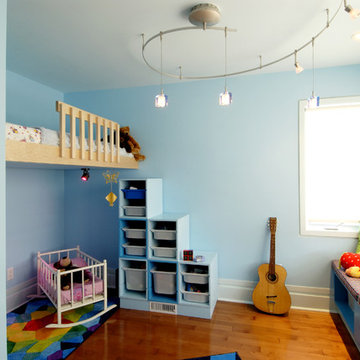
A series of custom elements makes this space a fun and enjoyable for any child.
Contemporary kids' bedroom in Ottawa.
Contemporary kids' bedroom in Ottawa.
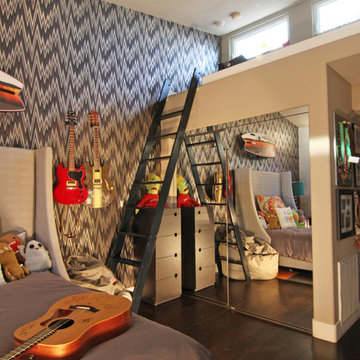
Shelley Gardea Photography © 2012 Houzz
Inspiration for an eclectic kids' room for boys in San Diego with grey walls and dark hardwood floors.
Inspiration for an eclectic kids' room for boys in San Diego with grey walls and dark hardwood floors.
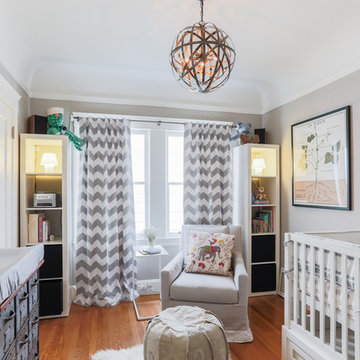
Catherine Nguyen
Design ideas for a mid-sized transitional gender-neutral nursery in San Francisco with grey walls, medium hardwood floors and orange floor.
Design ideas for a mid-sized transitional gender-neutral nursery in San Francisco with grey walls, medium hardwood floors and orange floor.
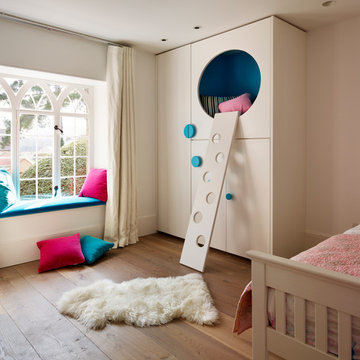
This is an example of a contemporary kids' bedroom in Oxfordshire with medium hardwood floors.
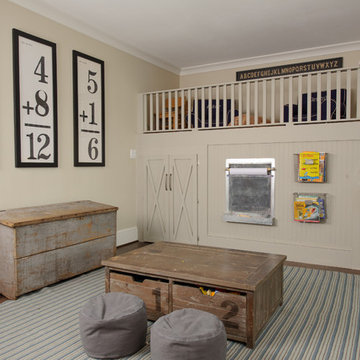
Photo of a traditional gender-neutral kids' playroom in Miami with beige walls and medium hardwood floors.
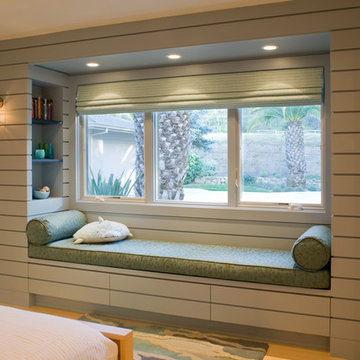
Sharon Risedorph Photography
Design ideas for a modern gender-neutral kids' room in San Francisco with grey walls and light hardwood floors.
Design ideas for a modern gender-neutral kids' room in San Francisco with grey walls and light hardwood floors.
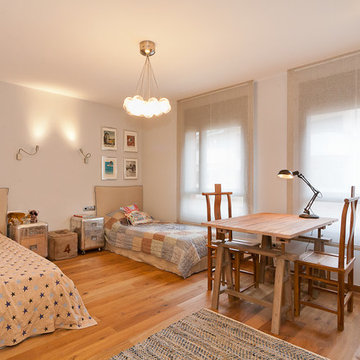
Детская комната для двух мальчиков.
Две детские кровати с изголовьями из небеленого льна со внешними швами итальянского производителя Gervasoni.
На стене композиции из винтажных постеров на тему авиации и автомобилей 20-х годов 20-го века.
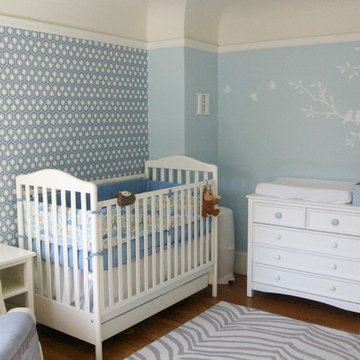
Contemporary nursery in San Francisco with blue walls and medium hardwood floors for boys.
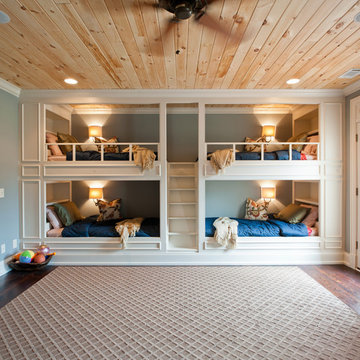
This is an example of a traditional kids' room in Nashville with blue walls.
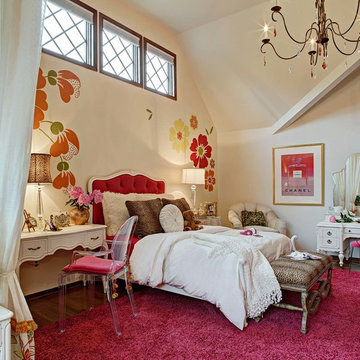
THIS VERY FEMININE and elegant teen room balances bold fuchsia and tangerine with a good dose of neutral tones. To ensure the test of time, we added adult accents like luxurious fabrics, crystal lighting, and traditional furnishings. She’ll certainly grow up, but she will never grow out of this room.
Photography by Wing Wong/ Memories TTL
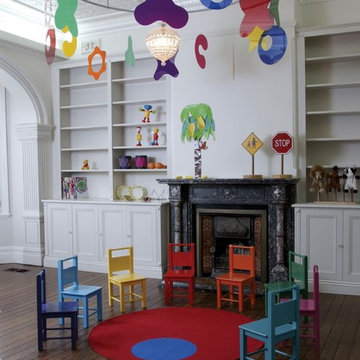
SWAD PL
This is an example of a contemporary gender-neutral kids' room in Sydney with white walls and dark hardwood floors.
This is an example of a contemporary gender-neutral kids' room in Sydney with white walls and dark hardwood floors.
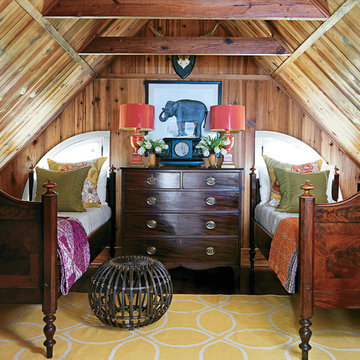
A modern flat-weave rug adds youthful pattern beneath the pair of antique German twin beds. Vintage Indian quilts bring additional color on top. Photo by Jonny Valiant for Southern Living
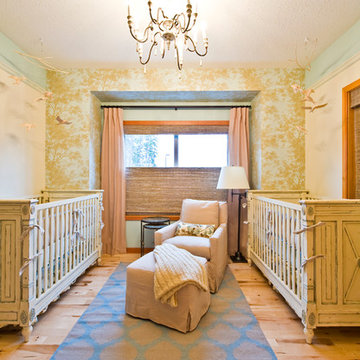
We met with our (glowing) clients quite early in their pregnancy. They were thrilled to share that they were pregnant with not one…but TWO babies!
So, a home office, located directly across from the Master Bedroom, needed to be converted into a nursery. The location within the home as well as the large windows were perfect – but the challenge was maximizing the use of the small space to accommodate two cribs, a dresser/change table, bookshelf, glider and ottoman. A thoughful Furniture Layout Plan was crucial as we needed to make sure the space wouldn’t feel cluttered and was easy to navigate (especially at 4:00am).
Working under the design premise of a soft and classic, gender-neutral aesthetic (the sex of the babies was yet to be determined), we went to work. Dust-trapping wall-to-wall carpeting was ripped out and replaced with solid Maple hardwood. Charcoal-colored walls were repainted in airy creams and soft blues, separated with a new trim-moulding dry-brushed for an antique look. A classic yet whimsical tree-patterned wallpaper was applied to the window wall – paying homage to the mountain-side forests surrounding the home. Two hand-carved birch mobiles of branches and swallows appear to extend out of the trees to adorn the cribs. The solid wood, antique buttercream furniture is a collection from Restoration Hardware.
http://www.lipsettphotographygroup.com/
Baby and Kids' Design Ideas
1


