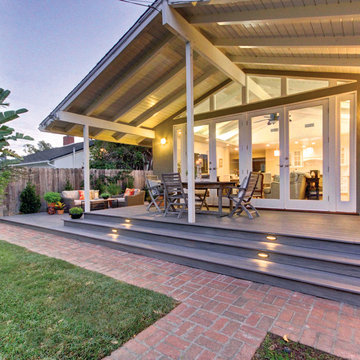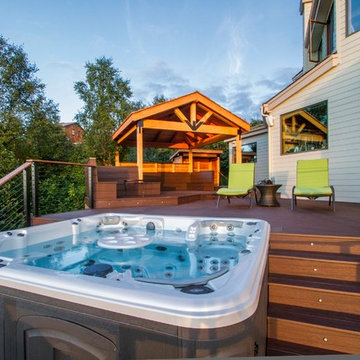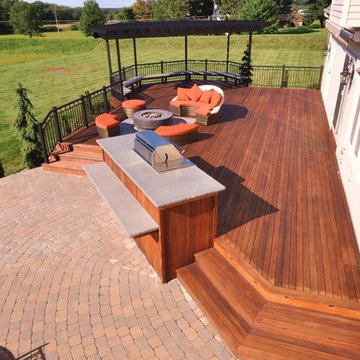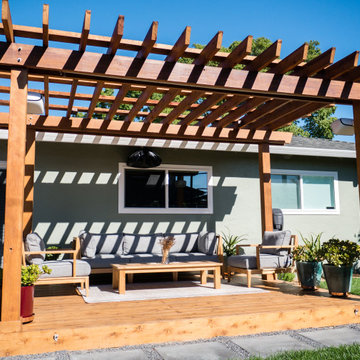All Covers Backyard Deck Design Ideas
Refine by:
Budget
Sort by:Popular Today
1 - 20 of 20,360 photos
Item 1 of 3

‘Oh What A Ceiling!’ ingeniously transformed a tired mid-century brick veneer house into a suburban oasis for a multigenerational family. Our clients, Gabby and Peter, came to us with a desire to reimagine their ageing home such that it could better cater to their modern lifestyles, accommodate those of their adult children and grandchildren, and provide a more intimate and meaningful connection with their garden. The renovation would reinvigorate their home and allow them to re-engage with their passions for cooking and sewing, and explore their skills in the garden and workshop.

The Summer House 2 is a significant new addition to an historic house just outside the CBD of Orange. The new works include the restoration of the existing house, new living and sleeping areas as well as new garaging and workshop areas.
The new work is arranged around a protected north-east facing landscape courtyard. The relationship between inside and outside allows the landscape courtyard to become a primary living space that is overlooked and easily accessed from all key spaces in the house. Northern light penetrates deep into the plan and windows are strategically placed to capture the favourable north easterly breezes.
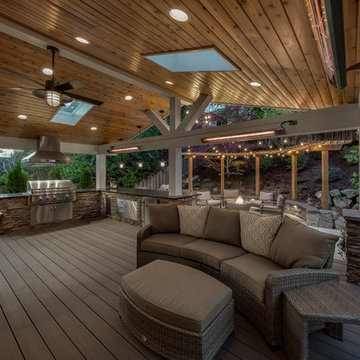
Jimmy White Photography
Photo of a large transitional backyard deck in Seattle with an outdoor kitchen and a roof extension.
Photo of a large transitional backyard deck in Seattle with an outdoor kitchen and a roof extension.
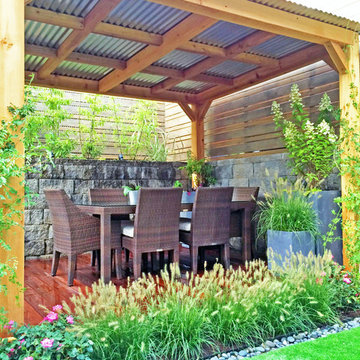
This Boerum Hill, Brooklyn backyard features an ipe deck, knotty cedar fencing, artificial turf, a cedar pergola with corrugated metal roof, stepping stones, and loose Mexican beach stones. The contemporary outdoor furniture is from Restoration Hardware. Plantings are a lush mix of grasses, cherry trees, bamboo, roses, trumpet vines, variegated irises, hydrangeas, and sky pencil hollies.
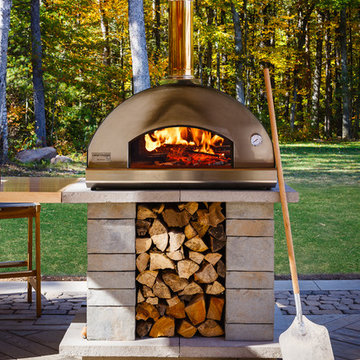
Design ideas for a mid-sized country backyard deck in Boston with with fireplace and a pergola.
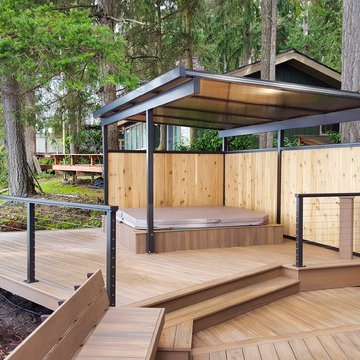
We reused the existing hot tub shell recessing it to a height of 18" above the deck for easy and safe transfer in and out to the tub. The privacy screening is a combination of our powder coated aluminum railing for the frame and the inserts are cedar panels that match the siding detail on the beach cabin. The free standing patio cover overhead is bronze colored powder coated aluminum with bronze tint acrylic panels. The decking is Wolf PVC which was also used to build a new tub surround. All the products used for this project can very easily be kept clean with soap and water.
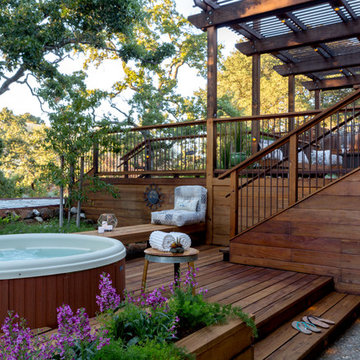
Multi-tiered outdoor deck with hot tub feature give the owners numerous options for utilizing their backyard space.
Inspiration for a large traditional backyard deck in San Francisco with a container garden, a pergola and mixed railing.
Inspiration for a large traditional backyard deck in San Francisco with a container garden, a pergola and mixed railing.
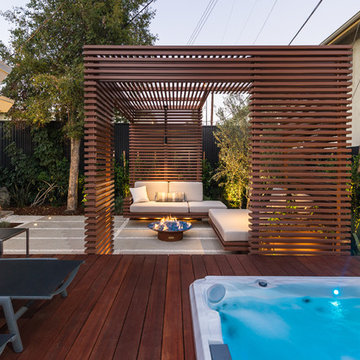
Unlimited Style Photography
Photo of a small contemporary backyard deck in Los Angeles with a fire feature and a pergola.
Photo of a small contemporary backyard deck in Los Angeles with a fire feature and a pergola.

Outdoor great room in Sparta, NJ with an awesome tiger wood covered structure. Stone based ipe columns. Two-tiered deck that step down to a custom designed paver patio with built in fire feature and a 20ft. retaining wall. Stunning stacked stone planter extends the rustic look of this beautiful outdoor living space.
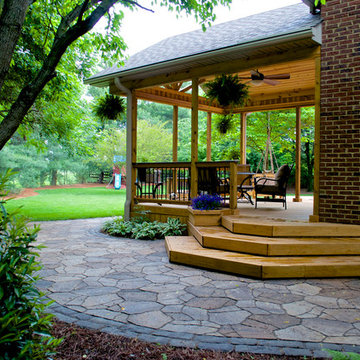
Design ideas for a mid-sized traditional backyard deck in Los Angeles with a roof extension.

Another view of the deck roof. A bit of an engineering challenge but it pays off.
Photo of a large country backyard and first floor deck in Other with with fireplace, a roof extension and wood railing.
Photo of a large country backyard and first floor deck in Other with with fireplace, a roof extension and wood railing.

Even before the pool was installed the backyard was already a gourmet retreat. The premium Delta Heat built-in barbecue kitchen complete with sink, TV and hi-boy serving bar is positioned conveniently next to the pergola lounge area.
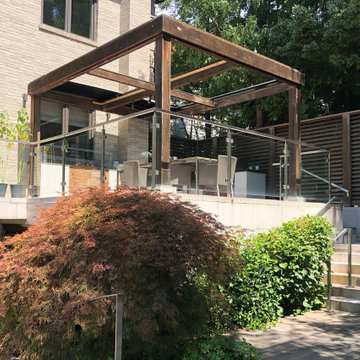
ShadeFX manufactured and installed a 16′ x 16′ retractable roof in a Harbour Time Edge Antique fabric on a custom pergola in North York.
This is an example of a contemporary backyard and first floor deck in Toronto with a pergola and glass railing.
This is an example of a contemporary backyard and first floor deck in Toronto with a pergola and glass railing.
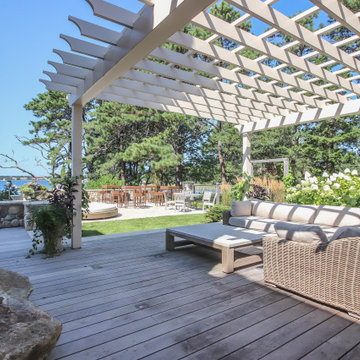
This is an example of a country backyard and ground level deck in Boston with a pergola.
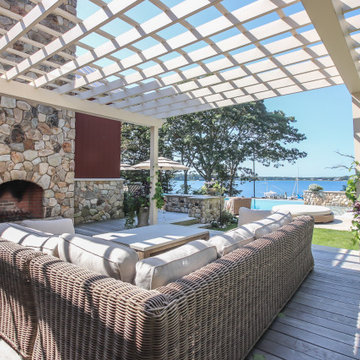
Inspiration for a country backyard and ground level deck in Boston with a pergola.
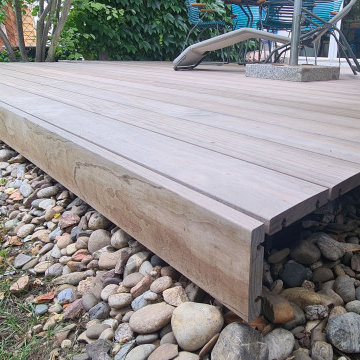
Photo of a mid-sized contemporary backyard and ground level deck in Other with an awning.
All Covers Backyard Deck Design Ideas
1
