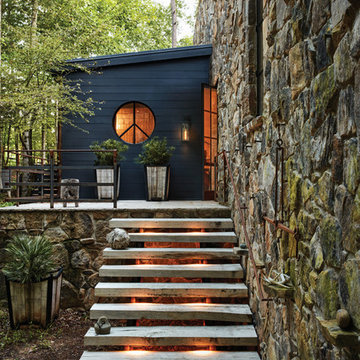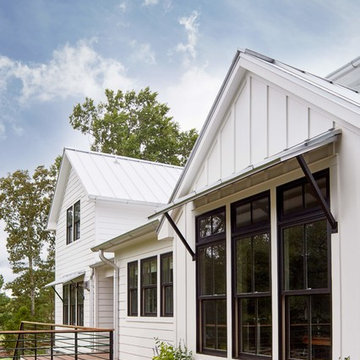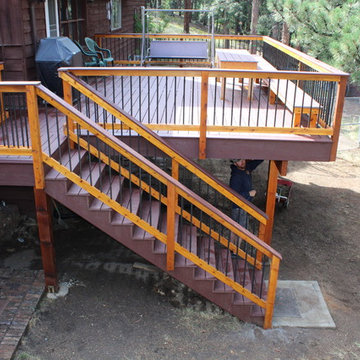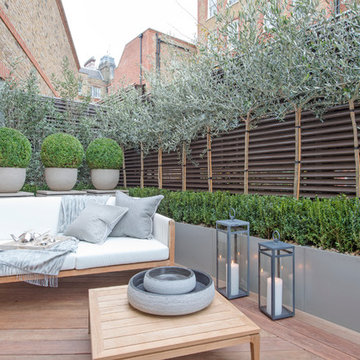Backyard Deck Design Ideas
Refine by:
Budget
Sort by:Popular Today
1 - 20 of 57,883 photos
Item 1 of 2

‘Oh What A Ceiling!’ ingeniously transformed a tired mid-century brick veneer house into a suburban oasis for a multigenerational family. Our clients, Gabby and Peter, came to us with a desire to reimagine their ageing home such that it could better cater to their modern lifestyles, accommodate those of their adult children and grandchildren, and provide a more intimate and meaningful connection with their garden. The renovation would reinvigorate their home and allow them to re-engage with their passions for cooking and sewing, and explore their skills in the garden and workshop.

The Summer House 2 is a significant new addition to an historic house just outside the CBD of Orange. The new works include the restoration of the existing house, new living and sleeping areas as well as new garaging and workshop areas.
The new work is arranged around a protected north-east facing landscape courtyard. The relationship between inside and outside allows the landscape courtyard to become a primary living space that is overlooked and easily accessed from all key spaces in the house. Northern light penetrates deep into the plan and windows are strategically placed to capture the favourable north easterly breezes.

Graced with character and a history, this grand merchant’s terrace was restored and expanded to suit the demands of a family of five.
This is an example of a large contemporary backyard deck in Sydney.
This is an example of a large contemporary backyard deck in Sydney.
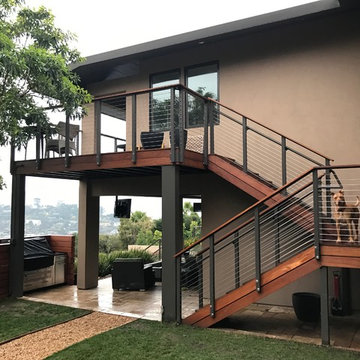
Inspiration for a mid-sized contemporary backyard deck in San Francisco with a roof extension.
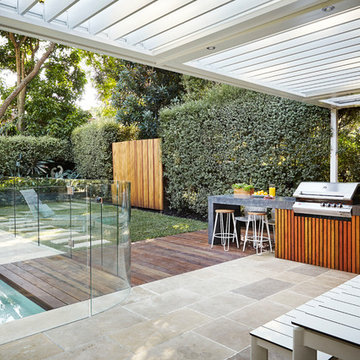
Built-in bbq with polished concrete bench top and sides, timber batten base. In channel glass pool fence. Tiled pool surrounds with Timber decking. Covered with a mechanical louvred shade structure. Large format stepping stones as access through lawn area.
Photos by Natalie Hunfalvay
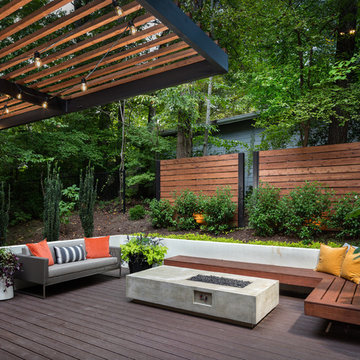
The upper level of this gorgeous Trex deck is the central entertaining and dining space and includes a beautiful concrete fire table and a custom cedar bench that floats over the deck. Light brown custom cedar screen walls provide privacy along the landscaped terrace and compliment the warm hues of the decking. Clean, modern light fixtures are also present in the deck steps, along the deck perimeter, and throughout the landscape making the space well-defined in the evening as well as the daytime.
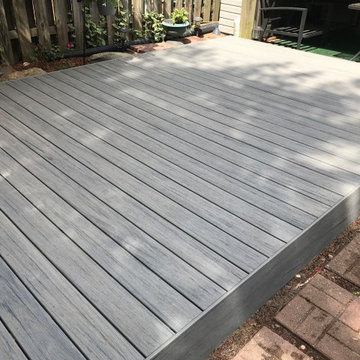
An Average size Town Home Deck Platform with a rectangular 16x10 layout. Environmentally-friendly Gray Azek Composite Decking. Azek Decks are tough and durable which resist scratching and fading. Azek Timbertech is also 30 degrees cooler than the competition. Providing a long-lasting deck board that’s free of mold, mildew, and moisture damage for years to come.
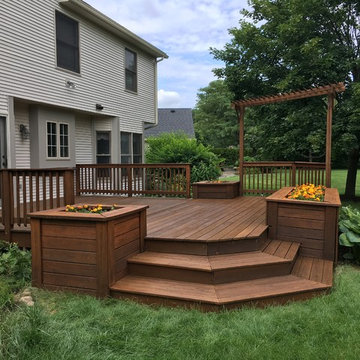
Fineshed deck
This is an example of a mid-sized transitional backyard deck in New York with a container garden and no cover.
This is an example of a mid-sized transitional backyard deck in New York with a container garden and no cover.
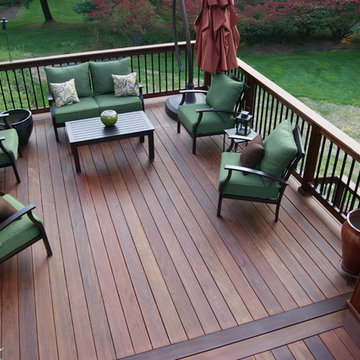
Gorgeous multilevel Ipe hardwood deck with stone inlay in sunken lounge area for fire bowl, Custom Ipe rails with Deckorator balusters, Our signature plinth block profile fascias. Our own privacy wall with faux pergola over eating area. Built in Ipe planters transition from upper to lower decks and bring a burst of color. The skirting around the base of the deck is all done in mahogany lattice and trimmed with Ipe. The lighting is all Timbertech. Give us a call today @ 973.729.2125 to discuss your project
Sean McAleer

Outdoor kitchen complete with grill, refrigerators, sink, and ceiling heaters. Wood soffits add to a warm feel.
Design by: H2D Architecture + Design
www.h2darchitects.com
Built by: Crescent Builds
Photos by: Julie Mannell Photography
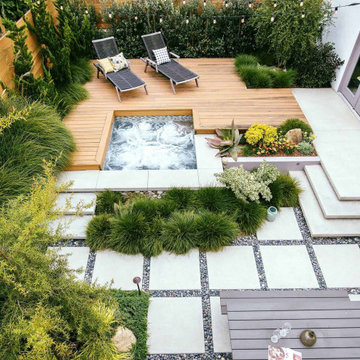
We were contacted by a home owner in Playa Vista who had just purchased a home with a relatively small yard. They wanted to explore our services of how we could maximize space and turn their back yard into an area that was warm, welcoming, and had multiple uses / purposes. We integrated a modern cedar deck with a built in hot tub, created a nice perimeter planter with hedges that will continue to grow to add privacy, installed awesome concrete pavers and of course... you cant forget the ambient outdoor string lights. This project turned out stunning and we would love to assist you on any project you might be looking to embark on in the near future.
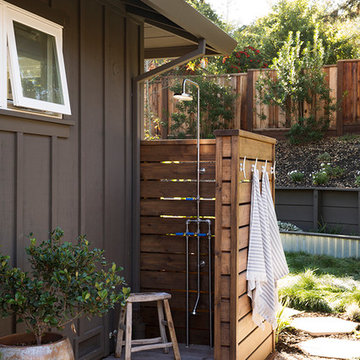
Paul Dyer
Photo of a mid-sized transitional backyard deck in San Francisco with an outdoor shower and no cover.
Photo of a mid-sized transitional backyard deck in San Francisco with an outdoor shower and no cover.
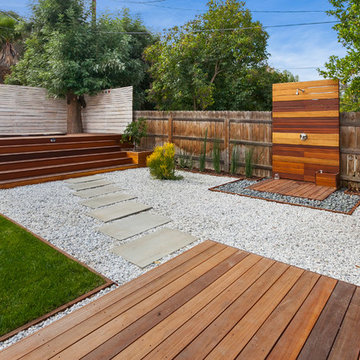
Outdoor shower and Deck
This is an example of a large transitional backyard deck in Los Angeles with an outdoor shower and a roof extension.
This is an example of a large transitional backyard deck in Los Angeles with an outdoor shower and a roof extension.
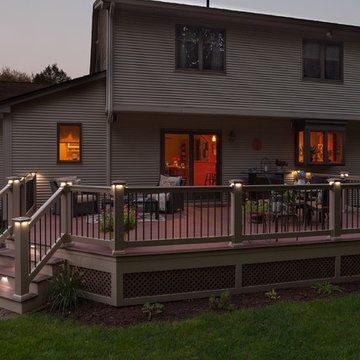
Photo of a large arts and crafts backyard deck in Boston with a fire feature and no cover.
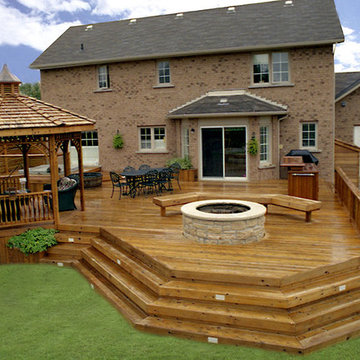
Drew Cunningham and Tom Jacques
This is an example of a large contemporary backyard deck in Toronto.
This is an example of a large contemporary backyard deck in Toronto.
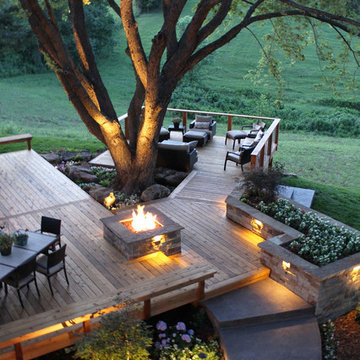
Lindsey Denny
Design ideas for a large contemporary backyard deck in Kansas City with a fire feature and no cover.
Design ideas for a large contemporary backyard deck in Kansas City with a fire feature and no cover.
Backyard Deck Design Ideas
1
